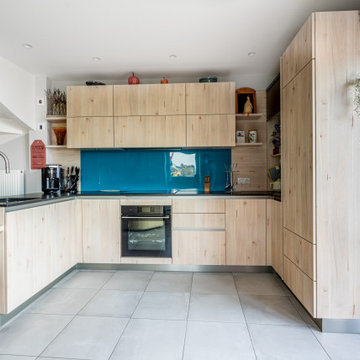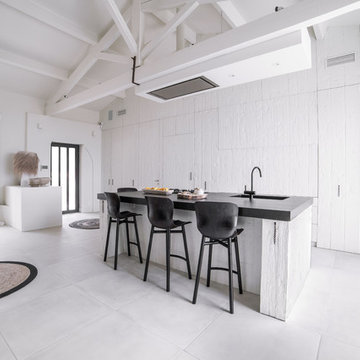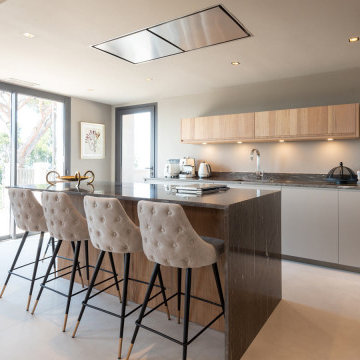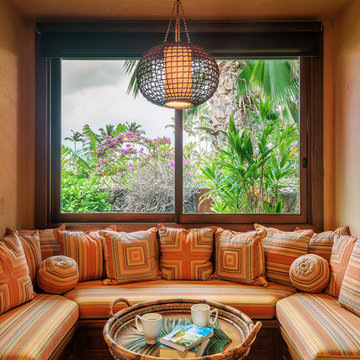Idées déco de cuisines avec un plan de travail en granite
Trier par :
Budget
Trier par:Populaires du jour
1 - 20 sur 26 562 photos
1 sur 3

Idée de décoration pour une grande cuisine ouverte encastrable design en U et bois clair avec un évier encastré, un placard à porte plane, un plan de travail en granite, une crédence bleue, un sol en carrelage de céramique, aucun îlot, un sol gris et plan de travail noir.

création d'une cuisine en collaboration avec Amélie Vigneron , dans un bel espace entrée avec une vue mer . Le choix de faire disparaître le bois sous la peinture blanche est pour garder l'importance de ce bord de mer . la partie haute permet d'intégrer les climatisations de la maison , enceintes de musique et système de porte relevante .

Exemple d'une grande cuisine américaine tendance en L avec un évier encastré, un placard à porte affleurante, des portes de placard beiges, un plan de travail en granite, une crédence beige, un électroménager noir, un sol en carrelage de céramique, îlot, un sol beige et un plan de travail marron.

Lake Front Country Estate Kitchen, designed by Tom Markalunas, built by Resort Custom Homes. Photography by Rachael Boling.
Exemple d'une grande cuisine chic en L avec un placard à porte shaker, des portes de placard blanches, un plan de travail en granite, une crédence blanche, une crédence en carrelage métro, un électroménager en acier inoxydable, un sol en bois brun et îlot.
Exemple d'une grande cuisine chic en L avec un placard à porte shaker, des portes de placard blanches, un plan de travail en granite, une crédence blanche, une crédence en carrelage métro, un électroménager en acier inoxydable, un sol en bois brun et îlot.

Exemple d'une très grande cuisine chic fermée avec un évier encastré, un placard avec porte à panneau surélevé, des portes de placard grises, un plan de travail en granite, une crédence grise, une crédence en céramique, un électroménager en acier inoxydable, parquet clair, un sol marron, un plan de travail beige et îlot.

Photography: Joёlle Mclaughlin
Idée de décoration pour une très grande cuisine ouverte tradition en L et bois clair avec un évier encastré, un placard avec porte à panneau surélevé, un plan de travail en granite, une crédence bleue, une crédence en carreau de verre, un électroménager en acier inoxydable et un sol en bois brun.
Idée de décoration pour une très grande cuisine ouverte tradition en L et bois clair avec un évier encastré, un placard avec porte à panneau surélevé, un plan de travail en granite, une crédence bleue, une crédence en carreau de verre, un électroménager en acier inoxydable et un sol en bois brun.

This home in the Portland hills was stuck in the 70's with cedar paneling and almond laminate cabinets with oak details. (See Before photos) The space had wonderful potential with a high vaulted ceiling that was covered by a low ceiling in the kitchen and dining room. Walls closed in the kitchen. The remodel began with removal of the ceiling and the wall between the kitchen and the dining room. Hardwood flooring was extended into the kitchen. Shaker cabinets with contemporary hardware, modern pendants and clean-lined backsplash tile make this kitchen fit the transitional style the owners wanted. Now, the light and backdrop of beautiful trees are enjoyed from every room.

Réalisation d'une très grande cuisine ouverte minimaliste en U avec un évier encastré, un placard avec porte à panneau surélevé, des portes de placard blanches, un plan de travail en granite, une crédence blanche, une crédence en carreau de ciment, un électroménager en acier inoxydable, un sol en carrelage de porcelaine, îlot, un sol marron et un plan de travail gris.

Warm Cherry wood stained a rich auburn brown.
Idées déco pour une cuisine américaine parallèle classique en bois brun de taille moyenne avec un évier de ferme, un placard à porte shaker, un plan de travail en granite, une crédence grise, une crédence en carrelage métro, un électroménager en acier inoxydable, un sol en bois brun, îlot, un sol marron et un plan de travail beige.
Idées déco pour une cuisine américaine parallèle classique en bois brun de taille moyenne avec un évier de ferme, un placard à porte shaker, un plan de travail en granite, une crédence grise, une crédence en carrelage métro, un électroménager en acier inoxydable, un sol en bois brun, îlot, un sol marron et un plan de travail beige.

Double kitchen pull out pantry
Exemple d'une grande arrière-cuisine chic en L avec un évier de ferme, un placard à porte shaker, des portes de placard blanches, un plan de travail en granite, une crédence beige, une crédence en céramique, un électroménager en acier inoxydable, un sol en bois brun, îlot et un sol marron.
Exemple d'une grande arrière-cuisine chic en L avec un évier de ferme, un placard à porte shaker, des portes de placard blanches, un plan de travail en granite, une crédence beige, une crédence en céramique, un électroménager en acier inoxydable, un sol en bois brun, îlot et un sol marron.

A small addition made all the difference in creating space for cooking and eating. Environmentally friendly design features include recycled denim insulation in the walls, a bamboo floor, energy saving LED undercabinet lighting, Energy Star appliances, and an antique table. Photo: Wing Wong

Chef's kitchen with white perimeter recessed panel cabinetry. In contrast, the island and refrigerator cabinets are a dark lager color. All cabinetry is by Brookhaven.
Kitchen back splash is 3x6 Manhattan Field tile in #1227 Peacock with 4.25x4.25 bullnose in the same color. Niche is 4.25" square Cordoba Plain Fancy fIeld tile in #1227 Peacock with fluid crackle finish and 3.12 square Turkistan Floral Fancy Field tile with 2.25x6 medium chair rail border. Design by Janet McCann.
Photo by Mike Kaskel.

Cuisine sur-mesure avec îlot central by ARCHIWORK / Photos : Cecilia Garroni-Parisi
Cette image montre une cuisine américaine parallèle et encastrable design en bois brun de taille moyenne avec un évier intégré, un placard à porte affleurante, un plan de travail en granite, une crédence noire, une crédence en pierre calcaire, parquet clair, îlot, un sol marron et plan de travail noir.
Cette image montre une cuisine américaine parallèle et encastrable design en bois brun de taille moyenne avec un évier intégré, un placard à porte affleurante, un plan de travail en granite, une crédence noire, une crédence en pierre calcaire, parquet clair, îlot, un sol marron et plan de travail noir.

Cette image montre une grande cuisine ouverte ethnique en L avec un évier 1 bac, un plan de travail en granite, un électroménager en acier inoxydable, un sol en travertin et îlot.

This kitchen showcases a harmonious blend of contemporary design and classic architecture. The room is well-lit, with natural light streaming in from a large window on the left. The ceiling features intricate crown molding, indicative of the building's Grade 2 listing and historical significance. Three elegant pendant lights with a brass finish and frosted glass shades hang above the central island, which is topped with a pristine white countertop. The island also incorporates a built-in sink and a cooktop, offering functionality within its streamlined form.
Two modern bar stools with curved silhouettes and dark wooden legs are positioned at the island, providing casual seating. The kitchen cabinetry is minimalistic, with handleless doors painted in a muted off-white tone that complements the overall neutral palette. A splashback of white marble adds a touch of luxury and ties in with the countertop. The flooring is laid in a herringbone pattern, adding texture and a classic touch to the space. A small selection of books and a vase with eucalyptus branches introduce a personal and lived-in feel to the otherwise minimalist kitchen.

The catering kitchen was completely transformed by removing the 'mudroom' area to create room for a large prep, storage, and cooking areas. The new space is hosts a custom Cremone-bolted dish cabinet, wine cooler, and double panel fridge /freezer. It has a large farmhouse sink and plenty of storage for prepping for large catering events and parties.

Modern minimalistic kitchen in the condo apartment.
Exemple d'une petite cuisine américaine moderne en L et bois clair avec un évier intégré, un placard à porte plane, un plan de travail en granite, une crédence noire, une crédence en granite, un électroménager noir, sol en stratifié, un sol marron et plan de travail noir.
Exemple d'une petite cuisine américaine moderne en L et bois clair avec un évier intégré, un placard à porte plane, un plan de travail en granite, une crédence noire, une crédence en granite, un électroménager noir, sol en stratifié, un sol marron et plan de travail noir.

Aménagement d'une petite cuisine contemporaine en U et bois brun fermée avec un évier encastré, un plan de travail en granite, fenêtre, un électroménager en acier inoxydable, une péninsule, un sol marron, un placard à porte plane, un sol en bois brun et un plan de travail gris.

Cette photo montre une grande cuisine américaine bord de mer en U avec un évier encastré, un placard à porte shaker, des portes de placard blanches, un plan de travail en granite, une crédence grise, une crédence en céramique, un électroménager en acier inoxydable, un sol en bois brun, îlot, un sol beige, un plan de travail gris et un plafond voûté.

Réalisation d'une cuisine américaine tradition en U de taille moyenne avec un placard à porte affleurante, des portes de placard blanches, un plan de travail en granite, un électroménager en acier inoxydable, un sol en bois brun, un évier de ferme, une crédence bleue, une crédence en carreau briquette, îlot, un sol marron, un plan de travail multicolore et un plafond à caissons.
Idées déco de cuisines avec un plan de travail en granite
1