Idées déco de cuisines avec un plan de travail en inox et un plafond en bois
Trier par :
Budget
Trier par:Populaires du jour
1 - 20 sur 198 photos
1 sur 3

Designed by Malia Schultheis and built by Tru Form Tiny. This Tiny Home features Blue stained pine for the ceiling, pine wall boards in white, custom barn door, custom steel work throughout, and modern minimalist window trim. The Cabinetry is Maple with stainless steel countertop and hardware. The backsplash is a glass and stone mix. It only has a 2 burner cook top and no oven. The washer/ drier combo is in the kitchen area. Open shelving was installed to maintain an open feel.
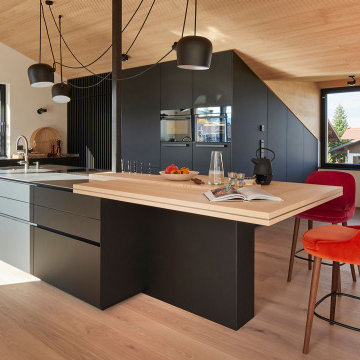
Hier lädt Behaglichkeit ein unters Dach. Am liebsten möchte man gleich Platz nehmen und fragen was es denn Feines zu Essen gibt. Im Tisch ist sowohl ein Messerblock, als auch ein Eiswürfelbehälter eingearbeitet. So gibt es in diesem Hause nicht nur Tee, sondern in geselliger Runde wohl auch besondere Drinks des Hausherr:In. Das in die Edelstahl-Arbeitsfläche eingearbeitete Spülbecken, sowie die schlichten matten Küchenfronten schaffen das Loft-Feeling.

Exemple d'une cuisine linéaire tendance en bois brun avec un évier intégré, un placard à porte plane, un plan de travail en inox, une crédence grise, un électroménager en acier inoxydable, parquet clair, aucun îlot, un sol beige, un plan de travail gris et un plafond en bois.

夫婦2人家族のためのリノベーション住宅
photos by Katsumi Simada
Exemple d'une petite cuisine américaine linéaire scandinave en bois clair avec un évier intégré, un placard à porte affleurante, un plan de travail en inox, une crédence grise, une crédence en ardoise, un électroménager blanc, parquet clair, aucun îlot, un sol marron, un plan de travail gris et un plafond en bois.
Exemple d'une petite cuisine américaine linéaire scandinave en bois clair avec un évier intégré, un placard à porte affleurante, un plan de travail en inox, une crédence grise, une crédence en ardoise, un électroménager blanc, parquet clair, aucun îlot, un sol marron, un plan de travail gris et un plafond en bois.
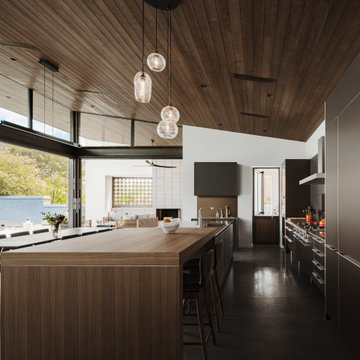
Photo by Roehner + Ryan
Exemple d'une cuisine ouverte moderne en L avec un évier intégré, un placard à porte plane, des portes de placard noires, un plan de travail en inox, un électroménager en acier inoxydable, sol en béton ciré, îlot et un plafond en bois.
Exemple d'une cuisine ouverte moderne en L avec un évier intégré, un placard à porte plane, des portes de placard noires, un plan de travail en inox, un électroménager en acier inoxydable, sol en béton ciré, îlot et un plafond en bois.
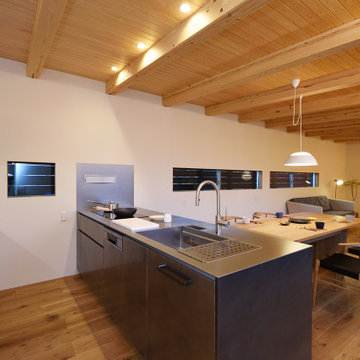
オリジナルの製作キッチンを据えたLDK。室内は勾配天井の直線的な造りとなっており、家族が集いやすいレイアウトとなっています。照明は間接照明の他、ポールセンの照明器具によりスポット的に優しい光を落としています。
Cette photo montre une grande cuisine ouverte linéaire avec un évier intégré, un placard à porte plane, des portes de placard grises, un plan de travail en inox, une crédence métallisée, un électroménager noir, un sol en bois brun, îlot, un plan de travail gris et un plafond en bois.
Cette photo montre une grande cuisine ouverte linéaire avec un évier intégré, un placard à porte plane, des portes de placard grises, un plan de travail en inox, une crédence métallisée, un électroménager noir, un sol en bois brun, îlot, un plan de travail gris et un plafond en bois.
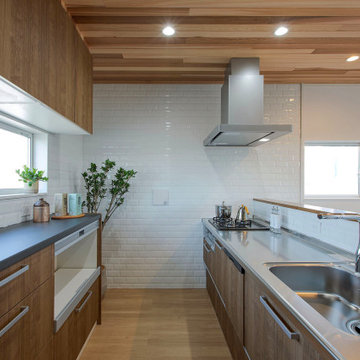
Aménagement d'une cuisine ouverte linéaire contemporaine en bois foncé avec un plan de travail en inox, une crédence blanche, une crédence en carreau de porcelaine, un électroménager en acier inoxydable, un sol marron, un plan de travail marron et un plafond en bois.
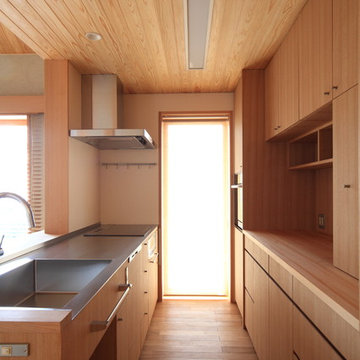
和モダンな雰囲気のタモ材のキッチン。すっきりとしていて収納力があり、使い勝手も良いキッチンです。
Cette image montre une cuisine en bois brun fermée avec un évier intégré, un placard à porte plane, un plan de travail en inox, une crédence blanche, un sol en bois brun, un sol beige, un plan de travail beige et un plafond en bois.
Cette image montre une cuisine en bois brun fermée avec un évier intégré, un placard à porte plane, un plan de travail en inox, une crédence blanche, un sol en bois brun, un sol beige, un plan de travail beige et un plafond en bois.
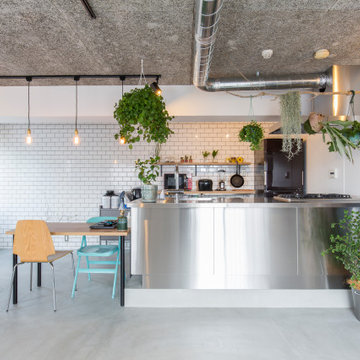
サンワカンパニーのオールステンレスのシステムキッチン
Réalisation d'une grande cuisine ouverte linéaire urbaine en inox avec un évier intégré, un placard à porte affleurante, un plan de travail en inox, un électroménager en acier inoxydable, sol en béton ciré, îlot et un plafond en bois.
Réalisation d'une grande cuisine ouverte linéaire urbaine en inox avec un évier intégré, un placard à porte affleurante, un plan de travail en inox, un électroménager en acier inoxydable, sol en béton ciré, îlot et un plafond en bois.

自然と共に暮らす家-和モダンの平屋
木造・平屋、和モダンの一戸建て住宅。
田園風景の中で、「建築・デザイン」×「自然・アウトドア」が融合し、「豊かな暮らし」を実現する住まいです。
Réalisation d'une cuisine ouverte linéaire en bois brun avec un plan de travail en inox, une crédence blanche, une crédence en carreau de ciment, un électroménager en acier inoxydable, un sol en bois brun, une péninsule, un sol marron, un plan de travail gris et un plafond en bois.
Réalisation d'une cuisine ouverte linéaire en bois brun avec un plan de travail en inox, une crédence blanche, une crédence en carreau de ciment, un électroménager en acier inoxydable, un sol en bois brun, une péninsule, un sol marron, un plan de travail gris et un plafond en bois.

Designed by Malia Schultheis and built by Tru Form Tiny. This Tiny Home features Blue stained pine for the ceiling, pine wall boards in white, custom barn door, custom steel work throughout, and modern minimalist window trim. The Cabinetry is Maple with stainless steel countertop and hardware. The backsplash is a glass and stone mix. It only has a 2 burner cook top and no oven. The washer/ drier combo is in the kitchen area. Open shelving was installed to maintain an open feel.

Idées déco pour une grande cuisine ouverte parallèle industrielle en bois vieilli avec un évier intégré, un placard sans porte, un plan de travail en inox, une crédence beige, une crédence en carrelage métro, un électroménager en acier inoxydable, parquet foncé, îlot, un sol marron et un plafond en bois.
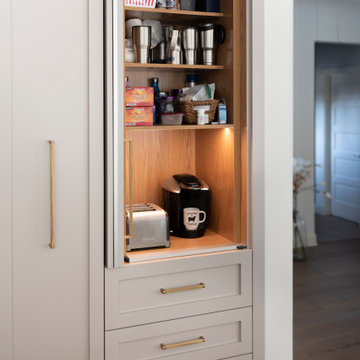
Integrated coffee bar
Exemple d'une cuisine ouverte montagne en L de taille moyenne avec un évier encastré, un placard à porte vitrée, des portes de placard blanches, un plan de travail en inox, une crédence marron, une crédence en céramique, un électroménager de couleur, parquet clair, 2 îlots, un sol beige et un plafond en bois.
Exemple d'une cuisine ouverte montagne en L de taille moyenne avec un évier encastré, un placard à porte vitrée, des portes de placard blanches, un plan de travail en inox, une crédence marron, une crédence en céramique, un électroménager de couleur, parquet clair, 2 îlots, un sol beige et un plafond en bois.
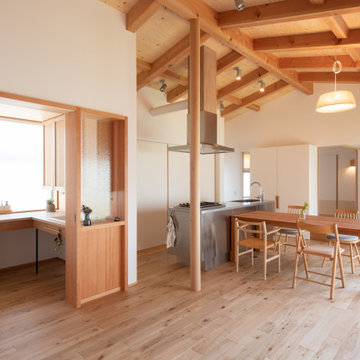
Idées déco pour une cuisine ouverte asiatique en L avec un évier encastré, un placard à porte plane, des portes de placard blanches, un plan de travail en inox, parquet clair, îlot, un sol beige, un plan de travail gris, poutres apparentes, un plafond voûté et un plafond en bois.
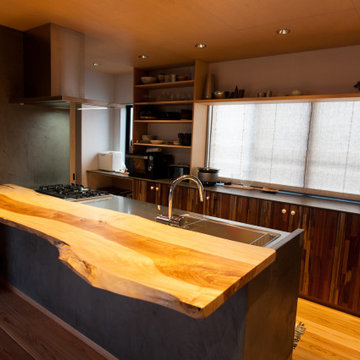
無垢の栃を大胆にカウンターに使用したキッチン。キッチンまわりには、モールテックスを塗装。自然素材とグレーの質感が上質な雰囲気に仕上がりました。
Exemple d'une cuisine ouverte linéaire industrielle de taille moyenne avec un évier intégré, placards, des portes de placard blanches, un plan de travail en inox, une crédence grise, une crédence, un électroménager noir, parquet clair, îlot, un sol beige, un plan de travail beige et un plafond en bois.
Exemple d'une cuisine ouverte linéaire industrielle de taille moyenne avec un évier intégré, placards, des portes de placard blanches, un plan de travail en inox, une crédence grise, une crédence, un électroménager noir, parquet clair, îlot, un sol beige, un plan de travail beige et un plafond en bois.
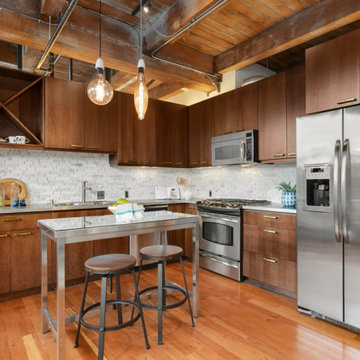
Contemporary kitchen area with a breakfast bar, modern ceiling lights, dark brown cabinets, and stainless steel finishes.
Idées déco pour une petite cuisine américaine industrielle en L et bois foncé avec un évier posé, un placard à porte plane, un plan de travail en inox, une crédence blanche, une crédence en céramique, un électroménager en acier inoxydable, un sol en bois brun, îlot, un sol marron, un plan de travail gris et un plafond en bois.
Idées déco pour une petite cuisine américaine industrielle en L et bois foncé avec un évier posé, un placard à porte plane, un plan de travail en inox, une crédence blanche, une crédence en céramique, un électroménager en acier inoxydable, un sol en bois brun, îlot, un sol marron, un plan de travail gris et un plafond en bois.
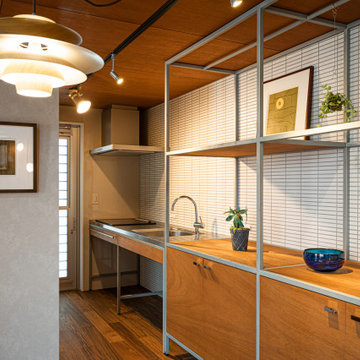
Cette image montre une petite cuisine ouverte linéaire design avec un évier intégré, un placard sans porte, des portes de placard marrons, un plan de travail en inox, une crédence grise, une crédence en carreau de porcelaine, un électroménager en acier inoxydable, un sol en contreplaqué, îlot, un sol marron, un plan de travail marron et un plafond en bois.
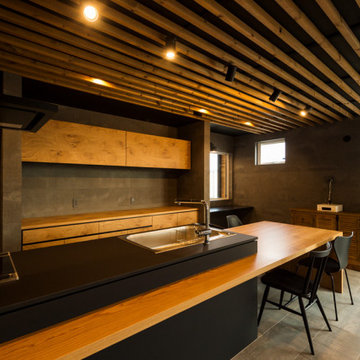
無機質な空間に木目のコントラストを基調としたダイニングキッチン。
Cette photo montre une cuisine ouverte linéaire industrielle en bois brun avec un plan de travail en inox, une crédence noire, aucun îlot, un sol gris, plan de travail noir et un plafond en bois.
Cette photo montre une cuisine ouverte linéaire industrielle en bois brun avec un plan de travail en inox, une crédence noire, aucun îlot, un sol gris, plan de travail noir et un plafond en bois.
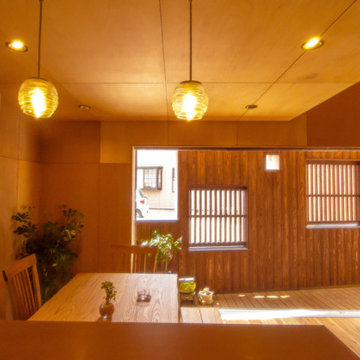
キッチンからダイニングを眺めた写真です。
大開口サッシを開けることで前庭と繋がって半屋外の一体的な空間となっています。
外からの視線はルーバーによって遮ることができます。
Exemple d'une cuisine ouverte moderne en L de taille moyenne avec un évier encastré, un placard à porte affleurante, des portes de placard marrons, un plan de travail en inox, un électroménager en acier inoxydable, parquet clair, une péninsule, un sol beige, un plan de travail marron et un plafond en bois.
Exemple d'une cuisine ouverte moderne en L de taille moyenne avec un évier encastré, un placard à porte affleurante, des portes de placard marrons, un plan de travail en inox, un électroménager en acier inoxydable, parquet clair, une péninsule, un sol beige, un plan de travail marron et un plafond en bois.
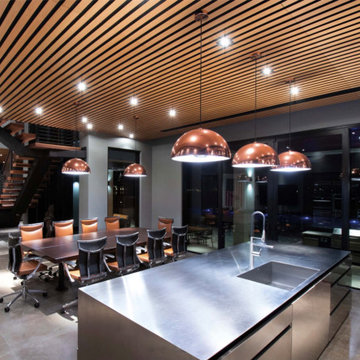
Cette image montre une grande cuisine américaine noire et bois minimaliste en L et inox avec un évier 1 bac, un placard à porte plane, un plan de travail en inox, une crédence métallisée, un électroménager en acier inoxydable, un sol en marbre, îlot, un sol gris et un plafond en bois.
Idées déco de cuisines avec un plan de travail en inox et un plafond en bois
1