Idées déco de cuisines avec un plan de travail en inox et un sol en ardoise
Trier par :
Budget
Trier par:Populaires du jour
1 - 20 sur 174 photos
1 sur 3

Cette image montre une grande cuisine ouverte craftsman en L et bois brun avec un placard à porte shaker, un plan de travail en inox, une crédence beige, une crédence en travertin, un électroménager en acier inoxydable, un sol en ardoise, îlot et un sol multicolore.
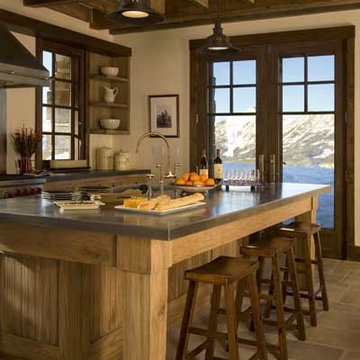
Gordon Gregory
Cette image montre une cuisine parallèle chalet en bois brun fermée et de taille moyenne avec un évier encastré, un placard à porte shaker, un plan de travail en inox, une crédence métallisée, un électroménager en acier inoxydable, un sol en ardoise, îlot et un sol marron.
Cette image montre une cuisine parallèle chalet en bois brun fermée et de taille moyenne avec un évier encastré, un placard à porte shaker, un plan de travail en inox, une crédence métallisée, un électroménager en acier inoxydable, un sol en ardoise, îlot et un sol marron.
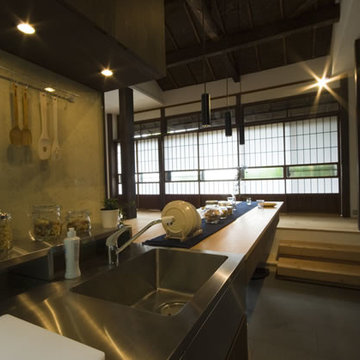
キッチンのバックガードには唐紙を使用しています。
Cette image montre une cuisine ouverte linéaire asiatique en bois foncé de taille moyenne avec un évier encastré, un plan de travail en inox, un électroménager noir, un sol en ardoise, îlot et un plan de travail beige.
Cette image montre une cuisine ouverte linéaire asiatique en bois foncé de taille moyenne avec un évier encastré, un plan de travail en inox, un électroménager noir, un sol en ardoise, îlot et un plan de travail beige.

Photo:KAI HIRATA
Cette image montre une cuisine parallèle urbaine en inox avec un évier intégré, un placard à porte plane, un plan de travail en inox, une crédence blanche, un électroménager en acier inoxydable, aucun îlot, une crédence en carreau briquette, un sol en ardoise et un sol noir.
Cette image montre une cuisine parallèle urbaine en inox avec un évier intégré, un placard à porte plane, un plan de travail en inox, une crédence blanche, un électroménager en acier inoxydable, aucun îlot, une crédence en carreau briquette, un sol en ardoise et un sol noir.
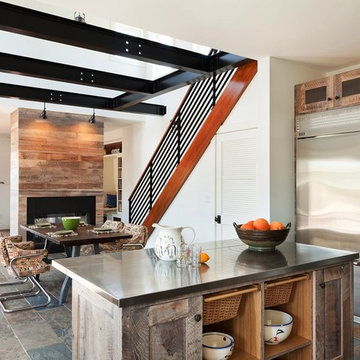
Sam Oberter Photography
2012 Design Excellence Award,
Residential Design+Build Magazine
2011 Watermark Award
Réalisation d'une petite cuisine américaine design en U et bois vieilli avec un plan de travail en inox, un électroménager en acier inoxydable, un placard à porte shaker, un sol en ardoise, un évier de ferme, une crédence multicolore, une crédence en carreau de verre, îlot et un sol multicolore.
Réalisation d'une petite cuisine américaine design en U et bois vieilli avec un plan de travail en inox, un électroménager en acier inoxydable, un placard à porte shaker, un sol en ardoise, un évier de ferme, une crédence multicolore, une crédence en carreau de verre, îlot et un sol multicolore.

Barry Griffin
Aménagement d'une cuisine américaine parallèle éclectique en bois brun de taille moyenne avec un évier posé, un placard avec porte à panneau surélevé, un plan de travail en inox, une crédence noire, une crédence en carreau de verre, un électroménager en acier inoxydable, un sol en ardoise et îlot.
Aménagement d'une cuisine américaine parallèle éclectique en bois brun de taille moyenne avec un évier posé, un placard avec porte à panneau surélevé, un plan de travail en inox, une crédence noire, une crédence en carreau de verre, un électroménager en acier inoxydable, un sol en ardoise et îlot.
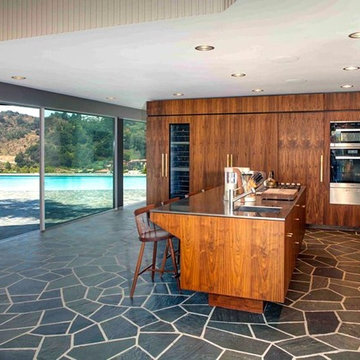
Idée de décoration pour une cuisine ouverte encastrable vintage en L et bois brun de taille moyenne avec un évier intégré, un placard à porte plane, un sol en ardoise, îlot, un plan de travail en inox et un sol gris.
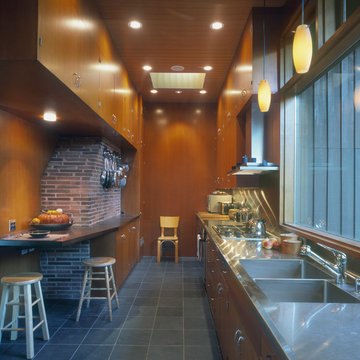
Designed in 1949 by Pietro Belluschi this Northwest style house sits adjacent to a stream in a 2-acre garden. The current owners asked us to design a new wing with a sitting room, master bedroom and bath and to renovate the kitchen. Details and materials from the original design were used throughout the addition. Special foundations were employed at the Master Bedroom to protect a mature Japanese maple. In the Master Bath a private garden court opens the shower and lavatory area to generous outside light.
In 2004 this project received a citation Award from the Portland AIA
Michael Mathers Photography

This house west of Boston was originally designed in 1958 by the great New England modernist, Henry Hoover. He built his own modern home in Lincoln in 1937, the year before the German émigré Walter Gropius built his own world famous house only a few miles away. By the time this 1958 house was built, Hoover had matured as an architect; sensitively adapting the house to the land and incorporating the clients wish to recreate the indoor-outdoor vibe of their previous home in Hawaii.
The house is beautifully nestled into its site. The slope of the roof perfectly matches the natural slope of the land. The levels of the house delicately step down the hill avoiding the granite ledge below. The entry stairs also follow the natural grade to an entry hall that is on a mid level between the upper main public rooms and bedrooms below. The living spaces feature a south- facing shed roof that brings the sun deep in to the home. Collaborating closely with the homeowner and general contractor, we freshened up the house by adding radiant heat under the new purple/green natural cleft slate floor. The original interior and exterior Douglas fir walls were stripped and refinished.
Photo by: Nat Rea Photography

Idée de décoration pour une grande cuisine ouverte parallèle et bicolore design avec un placard à porte plane, des portes de placard blanches, un plan de travail en inox, une crédence beige, un sol en ardoise, îlot et un sol noir.
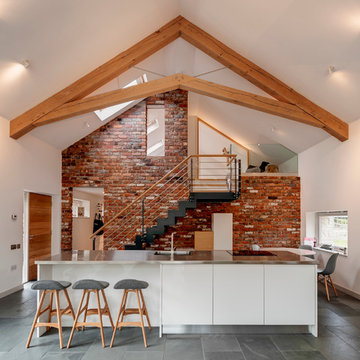
Richard Downer
Réalisation d'une cuisine américaine design avec un placard à porte plane, des portes de placard blanches, un plan de travail en inox, un sol en ardoise et îlot.
Réalisation d'une cuisine américaine design avec un placard à porte plane, des portes de placard blanches, un plan de travail en inox, un sol en ardoise et îlot.
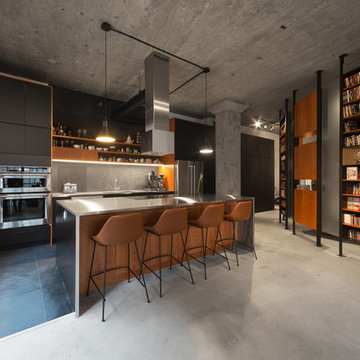
Photo: Steve Montpetit
Exemple d'une cuisine industrielle de taille moyenne avec un placard à porte plane, des portes de placard noires, un plan de travail en inox, une crédence grise, une crédence en ardoise, un électroménager en acier inoxydable, un sol en ardoise, îlot, un sol gris et un évier encastré.
Exemple d'une cuisine industrielle de taille moyenne avec un placard à porte plane, des portes de placard noires, un plan de travail en inox, une crédence grise, une crédence en ardoise, un électroménager en acier inoxydable, un sol en ardoise, îlot, un sol gris et un évier encastré.

Inspiration pour une très grande cuisine américaine parallèle et encastrable nordique en bois clair avec un évier intégré, un placard à porte affleurante, un plan de travail en inox, une crédence noire, une crédence en ardoise, un sol en ardoise, îlot et un sol noir.
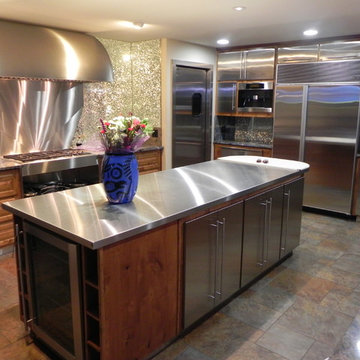
Kitchen with stainless steel countertops,hood, back splash,swing door,and glass back splash.Built and installed by Seal Tex Metals.
Exemple d'une cuisine moderne en L et inox de taille moyenne avec un placard à porte plane, un plan de travail en inox, une crédence en feuille de verre, un électroménager en acier inoxydable, un sol en ardoise, îlot et un sol marron.
Exemple d'une cuisine moderne en L et inox de taille moyenne avec un placard à porte plane, un plan de travail en inox, une crédence en feuille de verre, un électroménager en acier inoxydable, un sol en ardoise, îlot et un sol marron.
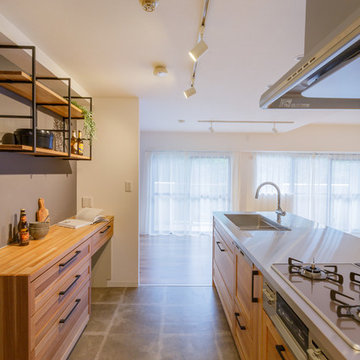
Exemple d'une cuisine linéaire scandinave avec un évier 1 bac, un placard à porte plane, des portes de placard marrons, un plan de travail en inox, un sol en ardoise, une péninsule, un sol gris et un plan de travail marron.
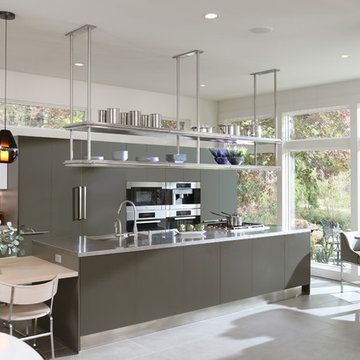
As a wholesale importer and distributor of tile, brick, and stone, we maintain a significant inventory to supply dealers, designers, architects, and tile setters. Although we only sell to the trade, our showroom is open to the public for product selection.
We have five showrooms in the Northwest and are the premier tile distributor for Idaho, Montana, Wyoming, and Eastern Washington. Our corporate branch is located in Boise, Idaho.
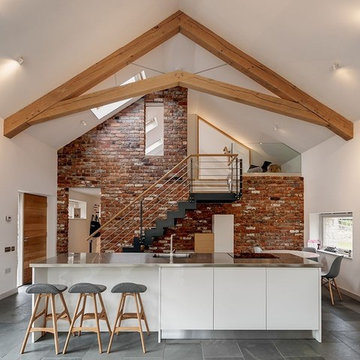
Beautiful open plan timber framed extension, designed by van Ellen + Sheryn Architects, hand crafted by Carpenter Oak Ltd.
Photo credit: van Ellen + Sheryn
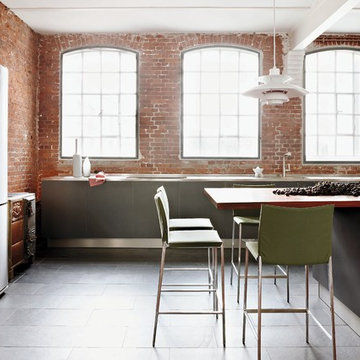
Laminate with aluminium edge, stainless steel and cherry wood worktop
Idées déco pour une cuisine ouverte linéaire industrielle de taille moyenne avec un placard à porte plane, des portes de placard grises, un plan de travail en inox, une crédence en brique, un électroménager en acier inoxydable, un sol en ardoise, îlot et un sol noir.
Idées déco pour une cuisine ouverte linéaire industrielle de taille moyenne avec un placard à porte plane, des portes de placard grises, un plan de travail en inox, une crédence en brique, un électroménager en acier inoxydable, un sol en ardoise, îlot et un sol noir.
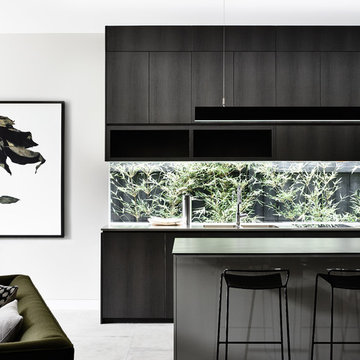
Photographer Alex Reinders
Cette photo montre une grande cuisine ouverte parallèle tendance en bois foncé avec un évier 2 bacs, un placard à porte plane, un plan de travail en inox, fenêtre, un électroménager noir, un sol en ardoise, îlot et un sol gris.
Cette photo montre une grande cuisine ouverte parallèle tendance en bois foncé avec un évier 2 bacs, un placard à porte plane, un plan de travail en inox, fenêtre, un électroménager noir, un sol en ardoise, îlot et un sol gris.
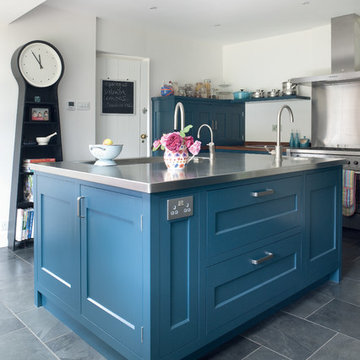
A Striking hand painted blue kitchen, designed for a busy Surrey family. The stark contrast of industrial stainless steel and wooden surfaces against the deep blue units create a statement kitchen. All brought together with matching stainless steel appliances.
Idées déco de cuisines avec un plan de travail en inox et un sol en ardoise
1