Idées déco de cuisines avec un plan de travail en inox et parquet peint
Trier par :
Budget
Trier par:Populaires du jour
1 - 20 sur 154 photos
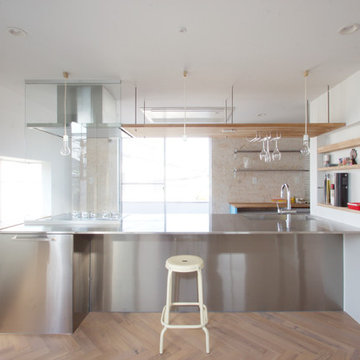
猫の家・SIA
Cette image montre une cuisine linéaire design en inox avec un évier intégré, un plan de travail en inox, parquet peint, îlot et un sol marron.
Cette image montre une cuisine linéaire design en inox avec un évier intégré, un plan de travail en inox, parquet peint, îlot et un sol marron.
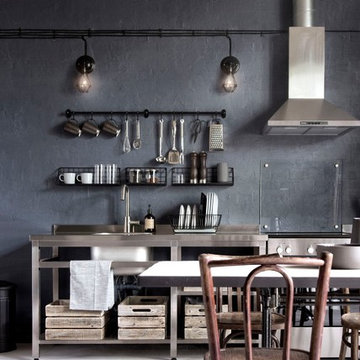
INT2 architecture
Idée de décoration pour une petite cuisine ouverte linéaire urbaine en inox avec un placard sans porte, un plan de travail en inox, un électroménager en acier inoxydable, parquet peint, aucun îlot et un sol blanc.
Idée de décoration pour une petite cuisine ouverte linéaire urbaine en inox avec un placard sans porte, un plan de travail en inox, un électroménager en acier inoxydable, parquet peint, aucun îlot et un sol blanc.
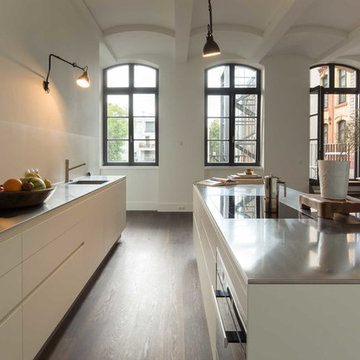
Thomas Rosenthal
Inspiration pour une cuisine ouverte parallèle design avec un placard avec porte à panneau surélevé, des portes de placard blanches, un plan de travail en inox, une crédence blanche, parquet peint et 2 îlots.
Inspiration pour une cuisine ouverte parallèle design avec un placard avec porte à panneau surélevé, des portes de placard blanches, un plan de travail en inox, une crédence blanche, parquet peint et 2 îlots.
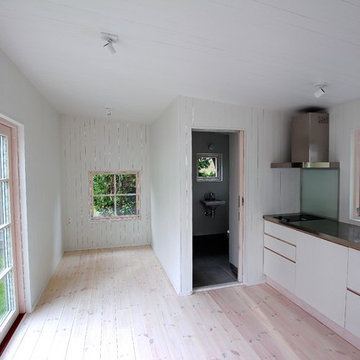
Kök och öppen planlösning i Attefallshus. Väggar och golv i massivt laserat trä och spröjsade fönster. Våra kök och badrum i naturmaterial har stomme och bänkskiva i vitvaxad furu och lådor och luckor i trä. Genomgående naturmaterial med stenklinker på golv och duschväggar samt massiv slätspont ger ett lugnt intryck.
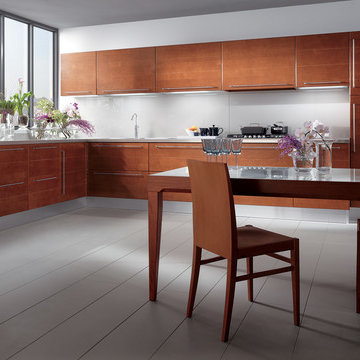
Carol
design by Vuesse
The appeal of wood with a taste for innovation
A continuous, unbroken dialogue between classical taste and contemporary style. The Carol kitchen, with its simple elegance, combines cherry and lacquered doors, steel, aluminium and glass, successfully merging a fondness for traditional kitchens with the wish for modernity.
This many-faceted model (the range of materials and colours available is vast) provides a quality interpretation of the needs of today’s lifestyle. With peninsulas and islands, compact cupboards and wall units, innovative accessories and matching furniture, it is ideal for the new concept of the kitchen as multipurpose living area: attractive, open, modern, just made for living in and expressing individual taste and personality.
- See more at: http://www.scavolini.us/Kitchens/Carol

View of kitchen with breakfast room beyond in addition to existing house.
Alise O'Brien Photography
Cette image montre une cuisine ouverte design en U avec un placard à porte plane, des portes de placard noires, un plan de travail en inox, une crédence grise, une crédence en dalle de pierre, un électroménager en acier inoxydable, un évier 1 bac, parquet peint, îlot et un sol noir.
Cette image montre une cuisine ouverte design en U avec un placard à porte plane, des portes de placard noires, un plan de travail en inox, une crédence grise, une crédence en dalle de pierre, un électroménager en acier inoxydable, un évier 1 bac, parquet peint, îlot et un sol noir.
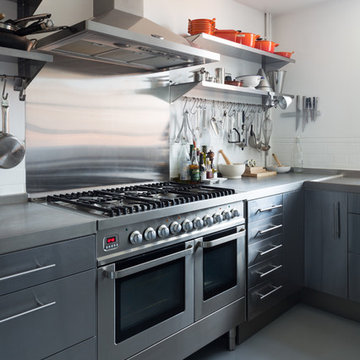
Paul Craig
Idées déco pour une cuisine scandinave en U et inox fermée et de taille moyenne avec un évier intégré, un placard à porte plane, un plan de travail en inox, une crédence blanche, une crédence en céramique, un électroménager en acier inoxydable, parquet peint et aucun îlot.
Idées déco pour une cuisine scandinave en U et inox fermée et de taille moyenne avec un évier intégré, un placard à porte plane, un plan de travail en inox, une crédence blanche, une crédence en céramique, un électroménager en acier inoxydable, parquet peint et aucun îlot.
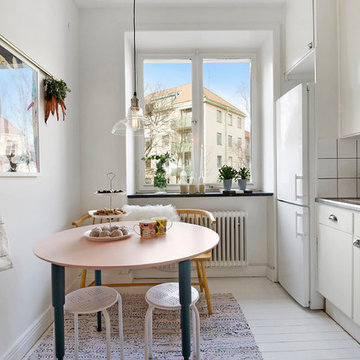
Every white interior deserves some colorful accessories, don't you agree?
Cette photo montre une cuisine américaine linéaire scandinave de taille moyenne avec un placard à porte plane, des portes de placard blanches, un plan de travail en inox, une crédence blanche, parquet peint, aucun îlot, une crédence en céramique et un électroménager blanc.
Cette photo montre une cuisine américaine linéaire scandinave de taille moyenne avec un placard à porte plane, des portes de placard blanches, un plan de travail en inox, une crédence blanche, parquet peint, aucun îlot, une crédence en céramique et un électroménager blanc.
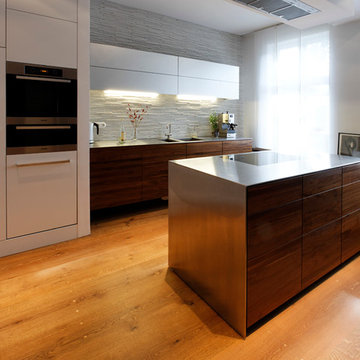
Heinrich Hermes I Berlin
Idées déco pour une petite cuisine ouverte linéaire contemporaine en bois foncé avec un évier 2 bacs, un placard à porte plane, un plan de travail en inox, une crédence blanche, une crédence en carrelage de pierre, un électroménager en acier inoxydable, parquet peint, aucun îlot et un sol beige.
Idées déco pour une petite cuisine ouverte linéaire contemporaine en bois foncé avec un évier 2 bacs, un placard à porte plane, un plan de travail en inox, une crédence blanche, une crédence en carrelage de pierre, un électroménager en acier inoxydable, parquet peint, aucun îlot et un sol beige.
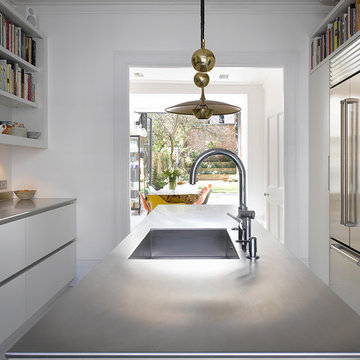
Roundhouse Urbo with Metro matt lacquer bespoke kitchen in Farrow and Ball Signal White with Walnut interiors, stainless steel worksurfaces and splashback behind hob. Photography by Nick Kane.
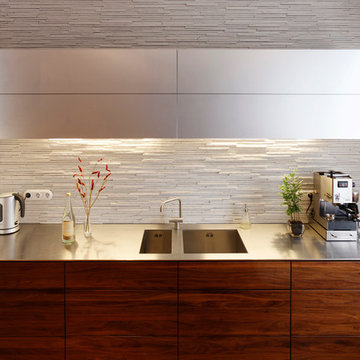
Réalisation d'une petite cuisine ouverte linéaire design en bois foncé avec un plan de travail en inox, un évier 2 bacs, un placard à porte plane, une crédence blanche, une crédence en carrelage de pierre, parquet peint, aucun îlot et un sol beige.
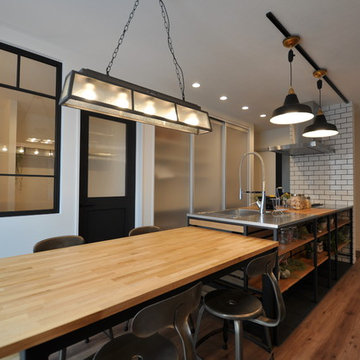
Réalisation d'une cuisine américaine linéaire urbaine avec un évier 1 bac, un plan de travail en inox, parquet peint, une péninsule et un sol marron.
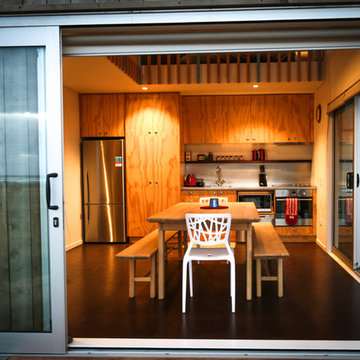
Mike Holmes
Cette image montre une petite cuisine américaine linéaire marine en bois clair avec un évier intégré, un plan de travail en inox, une crédence métallisée, un électroménager en acier inoxydable, parquet peint, aucun îlot et un sol marron.
Cette image montre une petite cuisine américaine linéaire marine en bois clair avec un évier intégré, un plan de travail en inox, une crédence métallisée, un électroménager en acier inoxydable, parquet peint, aucun îlot et un sol marron.
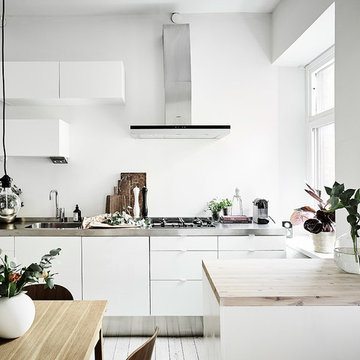
Anders Bergstedt
Aménagement d'une petite cuisine américaine linéaire scandinave avec un évier 1 bac, un placard à porte plane, des portes de placard blanches, un plan de travail en inox, un électroménager blanc, parquet peint et îlot.
Aménagement d'une petite cuisine américaine linéaire scandinave avec un évier 1 bac, un placard à porte plane, des portes de placard blanches, un plan de travail en inox, un électroménager blanc, parquet peint et îlot.
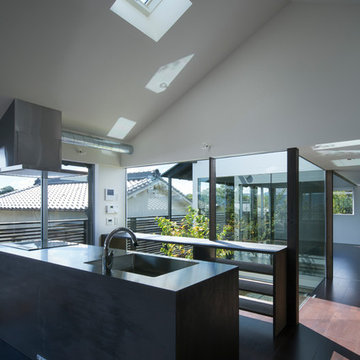
キッチンと中庭越しの子供室。
キッチンから子供室だけではなく1階広場で遊ぶ子供たちを見守ることができる。
キッチンと背面のカウンター(PC置き場)はオリジナルデザイン。
Cette photo montre une cuisine ouverte linéaire asiatique avec un placard sans porte, des portes de placard marrons, un plan de travail en inox, parquet peint, une péninsule, un sol marron et un plafond voûté.
Cette photo montre une cuisine ouverte linéaire asiatique avec un placard sans porte, des portes de placard marrons, un plan de travail en inox, parquet peint, une péninsule, un sol marron et un plafond voûté.
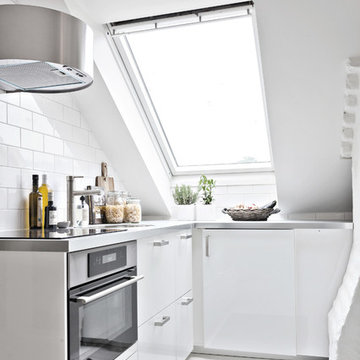
Aménagement d'une cuisine scandinave en L de taille moyenne avec un placard à porte plane, des portes de placard blanches, un plan de travail en inox, une crédence blanche, une crédence en céramique, un électroménager en acier inoxydable, parquet peint et aucun îlot.
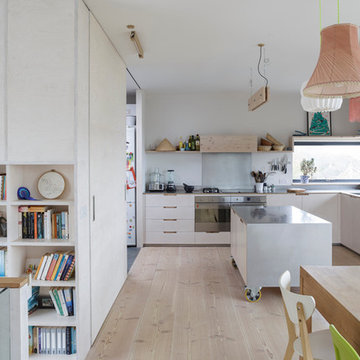
The large open-plan kitchen and dining area. Douglas Fir floorboards, plywood-kitchen and lots of built-in storage utilise all available space.
Photo credit: Mark Bolton Photography
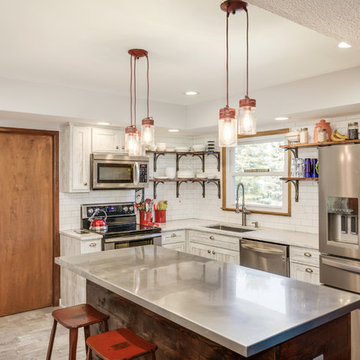
objectives: renovate 1970's outdated kitchen. open up space, create custom family friendly island. Introduce proper lighting and reflect homeowner individual style and taste
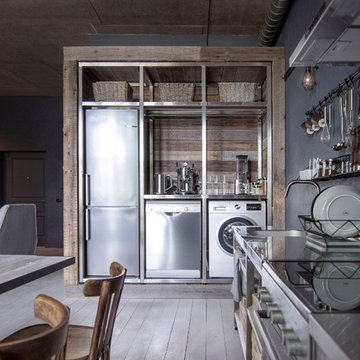
INT2 architecture
Cette image montre une petite cuisine ouverte linéaire en inox avec un placard sans porte, un plan de travail en inox, un électroménager en acier inoxydable, parquet peint, aucun îlot et un sol blanc.
Cette image montre une petite cuisine ouverte linéaire en inox avec un placard sans porte, un plan de travail en inox, un électroménager en acier inoxydable, parquet peint, aucun îlot et un sol blanc.
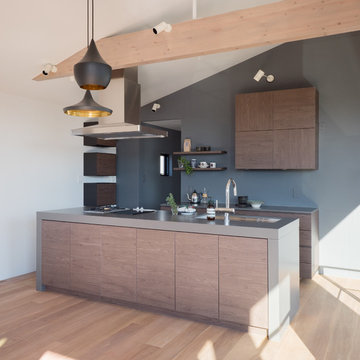
キッチンと照明
Inspiration pour une cuisine linéaire vintage en bois brun avec un évier 1 bac, un placard à porte plane, un plan de travail en inox, parquet peint, îlot et un sol beige.
Inspiration pour une cuisine linéaire vintage en bois brun avec un évier 1 bac, un placard à porte plane, un plan de travail en inox, parquet peint, îlot et un sol beige.
Idées déco de cuisines avec un plan de travail en inox et parquet peint
1