Idées déco de cuisines avec un plan de travail en inox et un sol en linoléum
Trier par :
Budget
Trier par:Populaires du jour
1 - 20 sur 113 photos
1 sur 3

The kitchen is a mix of existing and new cabinets that were made to match. Marmoleum (a natural sheet linoleum) flooring sets the kitchen apart in the home’s open plan. It is also low maintenance and resilient underfoot. Custom stainless steel countertops match the appliances, are low maintenance and are, uhm, stainless!
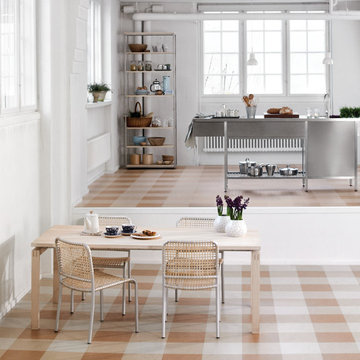
Colors: Basketweave, Camel, Silver Birch, Silver Shadow
Exemple d'une grande cuisine américaine parallèle éclectique avec un plan de travail en inox, une crédence blanche, un électroménager en acier inoxydable, un sol en linoléum, un évier posé et îlot.
Exemple d'une grande cuisine américaine parallèle éclectique avec un plan de travail en inox, une crédence blanche, un électroménager en acier inoxydable, un sol en linoléum, un évier posé et îlot.
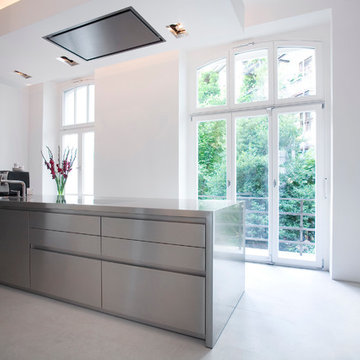
Exemple d'une grande cuisine linéaire tendance en inox avec un évier 1 bac, un placard à porte plane, un plan de travail en inox, îlot, un électroménager noir et un sol en linoléum.

Inspiration pour une cuisine design de taille moyenne avec un évier 2 bacs, un placard à porte plane, un plan de travail en inox, une crédence bleue, une crédence en feuille de verre, un électroménager de couleur, un sol en linoléum, îlot et un sol jaune.

What this Mid-century modern home originally lacked in kitchen appeal it made up for in overall style and unique architectural home appeal. That appeal which reflects back to the turn of the century modernism movement was the driving force for this sleek yet simplistic kitchen design and remodel.
Stainless steel aplliances, cabinetry hardware, counter tops and sink/faucet fixtures; removed wall and added peninsula with casual seating; custom cabinetry - horizontal oriented grain with quarter sawn red oak veneer - flat slab - full overlay doors; full height kitchen cabinets; glass tile - installed countertop to ceiling; floating wood shelving; Karli Moore Photography
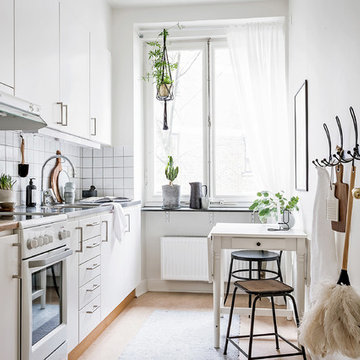
Bjurfors.se/SE360
Réalisation d'une petite cuisine américaine linéaire nordique avec un placard à porte plane, des portes de placard blanches, un plan de travail en inox, une crédence blanche, un sol en linoléum, aucun îlot et un sol beige.
Réalisation d'une petite cuisine américaine linéaire nordique avec un placard à porte plane, des portes de placard blanches, un plan de travail en inox, une crédence blanche, un sol en linoléum, aucun îlot et un sol beige.
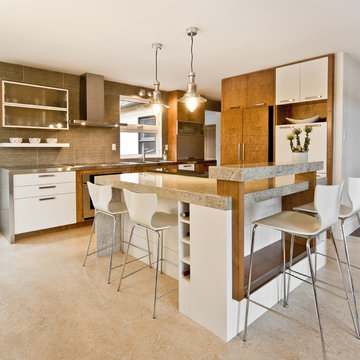
Aménagement d'une cuisine encastrable contemporaine avec un placard à porte plane, des portes de placard blanches, un plan de travail en inox et un sol en linoléum.
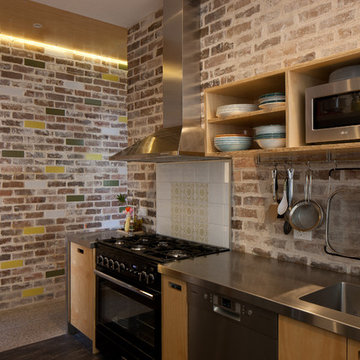
Douglas Frost
Exemple d'une petite cuisine éclectique en L et bois clair avec un placard sans porte, un plan de travail en inox, un sol en linoléum, une péninsule et un évier 2 bacs.
Exemple d'une petite cuisine éclectique en L et bois clair avec un placard sans porte, un plan de travail en inox, un sol en linoléum, une péninsule et un évier 2 bacs.
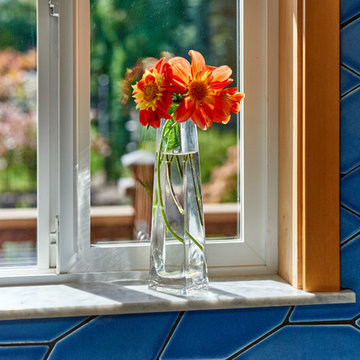
Details: Carrara marble window sills, with their bluish-gray veining, harmonize with the blue tile and provide a finishing touch to the remodel.
Cette image montre une cuisine américaine en U et bois clair de taille moyenne avec un évier intégré, un placard à porte shaker, un plan de travail en inox, une crédence bleue, une crédence en céramique, un électroménager en acier inoxydable, un sol en linoléum, une péninsule et un sol marron.
Cette image montre une cuisine américaine en U et bois clair de taille moyenne avec un évier intégré, un placard à porte shaker, un plan de travail en inox, une crédence bleue, une crédence en céramique, un électroménager en acier inoxydable, un sol en linoléum, une péninsule et un sol marron.
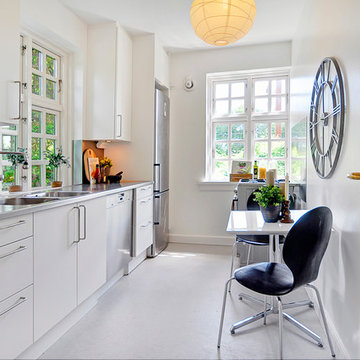
NMC Visual
Idée de décoration pour une cuisine linéaire nordique fermée et de taille moyenne avec un évier 2 bacs, un placard à porte plane, des portes de placard blanches, un plan de travail en inox, un électroménager en acier inoxydable, aucun îlot et un sol en linoléum.
Idée de décoration pour une cuisine linéaire nordique fermée et de taille moyenne avec un évier 2 bacs, un placard à porte plane, des portes de placard blanches, un plan de travail en inox, un électroménager en acier inoxydable, aucun îlot et un sol en linoléum.
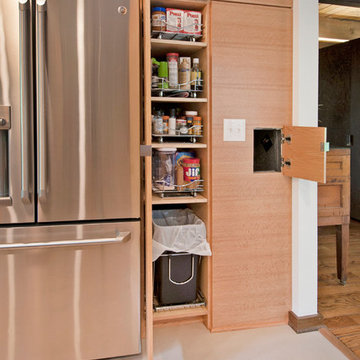
What this Mid-century modern home originally lacked in kitchen appeal it made up for in overall style and unique architectural home appeal. That appeal which reflects back to the turn of the century modernism movement was the driving force for this sleek yet simplistic kitchen design and remodel.
Stainless steel aplliances, cabinetry hardware, counter tops and sink/faucet fixtures; removed wall and added peninsula with casual seating; custom cabinetry - horizontal oriented grain with quarter sawn red oak veneer - flat slab - full overlay doors; full height kitchen cabinets; glass tile - installed countertop to ceiling; floating wood shelving; Karli Moore Photography
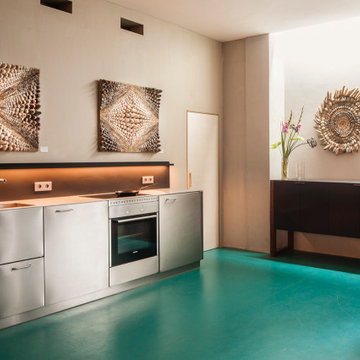
Exemple d'une cuisine ouverte linéaire éclectique de taille moyenne avec un évier posé, un placard à porte plane, des portes de placard grises, un plan de travail en inox, une crédence marron, un électroménager en acier inoxydable, un sol en linoléum, aucun îlot, un sol vert et un plan de travail gris.
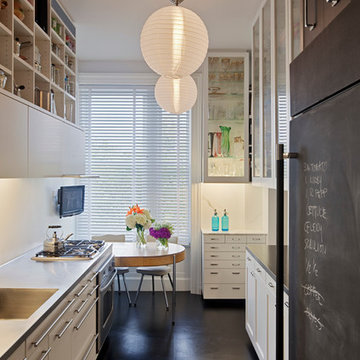
Three generations of cooking and serving implements inspire home cooking.
Expansive, uncluttered countertops facilitate collaborative cooking.
Versatile lighting sets the moods.
photo Eduard Hueber © archphoto.com
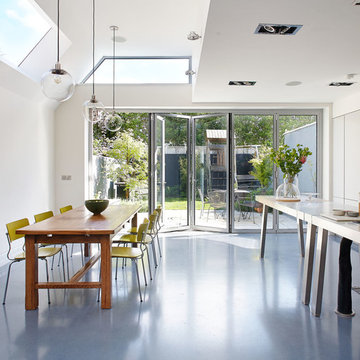
Barbara Eagan
Idée de décoration pour une grande cuisine américaine design avec un placard à porte plane, des portes de placard blanches, un plan de travail en inox, un sol en linoléum, îlot et un sol gris.
Idée de décoration pour une grande cuisine américaine design avec un placard à porte plane, des portes de placard blanches, un plan de travail en inox, un sol en linoléum, îlot et un sol gris.
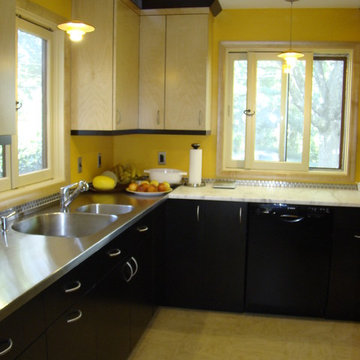
Photo by Robin Amorello, CKD CAPS
Cette image montre une grande cuisine vintage en U et bois foncé fermée avec un évier intégré, un placard à porte plane, un plan de travail en inox, une crédence en dalle métallique, un sol en linoléum et aucun îlot.
Cette image montre une grande cuisine vintage en U et bois foncé fermée avec un évier intégré, un placard à porte plane, un plan de travail en inox, une crédence en dalle métallique, un sol en linoléum et aucun îlot.
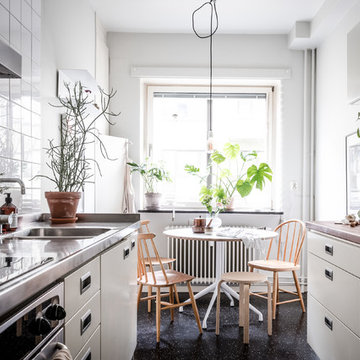
Bjurfors.se/SE360
Aménagement d'une petite cuisine américaine parallèle scandinave avec un placard à porte plane, des portes de placard grises, un plan de travail en inox, une crédence blanche, un sol en linoléum, aucun îlot et un sol noir.
Aménagement d'une petite cuisine américaine parallèle scandinave avec un placard à porte plane, des portes de placard grises, un plan de travail en inox, une crédence blanche, un sol en linoléum, aucun îlot et un sol noir.
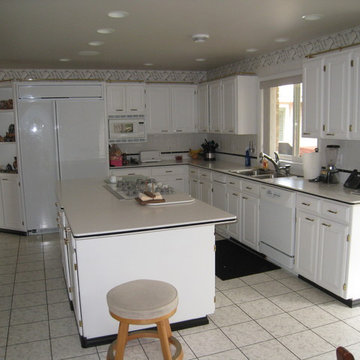
Sandra Bourgeios
Inspiration pour une cuisine traditionnelle en U fermée et de taille moyenne avec un évier posé, un placard avec porte à panneau surélevé, des portes de placard jaunes, un plan de travail en inox, une crédence blanche, une crédence en céramique, un électroménager blanc, un sol en linoléum et îlot.
Inspiration pour une cuisine traditionnelle en U fermée et de taille moyenne avec un évier posé, un placard avec porte à panneau surélevé, des portes de placard jaunes, un plan de travail en inox, une crédence blanche, une crédence en céramique, un électroménager blanc, un sol en linoléum et îlot.
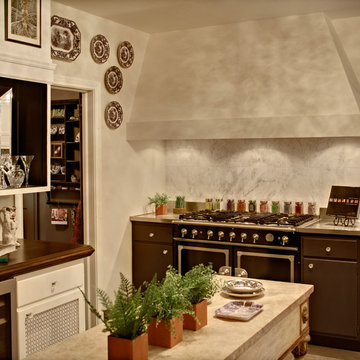
hearth view of LaCorneau Fe 110 range, new hood, carrera splash, baker table. TEAM: Bill/Spyglass, Linda Daly interiior design, Sean Roche/builder, Mrs G appliances, A Step in Stone tile, John Neill painting. Wing Wong photo.
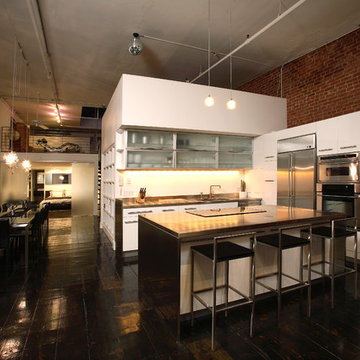
View of kitchen
Photo by Rob Kassabian.
Réalisation d'une cuisine américaine design en L avec un plan de travail en inox, un placard à porte plane, des portes de placard blanches, un électroménager en acier inoxydable, un sol en linoléum et îlot.
Réalisation d'une cuisine américaine design en L avec un plan de travail en inox, un placard à porte plane, des portes de placard blanches, un électroménager en acier inoxydable, un sol en linoléum et îlot.
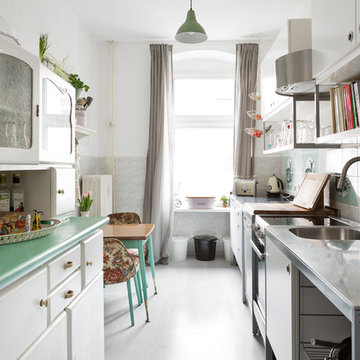
Maike Wagner © 2017 Houzz
Idées déco pour une petite cuisine linéaire romantique fermée avec un évier posé, un placard à porte plane, des portes de placard blanches, un plan de travail en inox, une crédence multicolore, une crédence en céramique, un sol en linoléum et aucun îlot.
Idées déco pour une petite cuisine linéaire romantique fermée avec un évier posé, un placard à porte plane, des portes de placard blanches, un plan de travail en inox, une crédence multicolore, une crédence en céramique, un sol en linoléum et aucun îlot.
Idées déco de cuisines avec un plan de travail en inox et un sol en linoléum
1