Idées déco de cuisines avec un plan de travail en inox et une crédence en carrelage de pierre
Trier par :
Budget
Trier par:Populaires du jour
1 - 20 sur 221 photos
1 sur 3

A contemporary penthouse apartment in St John's Wood in a converted church. Right next to the famous Beatles crossing next to the Abbey Road .
The high ceilings in the centre are now fully utilised with a curved steel mezzanine, clad with frameless glazing and overlooking the kitchen, living and dining area below. The frameless glazing and a new walnut and oak staircase follow down to the main level.
The new kitchen comes with a wide range cooker, fridge/freezer drawers, an island unit with wine fridge and full height storage.
A custom shaped stainless steel worktop contrasts well with the adjacent concrete walls and splash backs.

Idées déco pour une cuisine linéaire contemporaine en bois clair avec un évier 1 bac, un placard à porte plane, un plan de travail en inox, une crédence blanche, une crédence en carrelage de pierre, parquet clair et îlot.
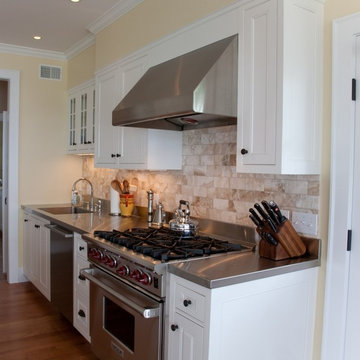
A great contrast to the walnut butcher block center island, this stainless steel counter top provides a cook's work surface.
Idée de décoration pour une cuisine américaine tradition en L avec un évier encastré, un placard à porte shaker, des portes de placard blanches, un plan de travail en inox, une crédence beige, une crédence en carrelage de pierre, un électroménager en acier inoxydable et un sol en bois brun.
Idée de décoration pour une cuisine américaine tradition en L avec un évier encastré, un placard à porte shaker, des portes de placard blanches, un plan de travail en inox, une crédence beige, une crédence en carrelage de pierre, un électroménager en acier inoxydable et un sol en bois brun.
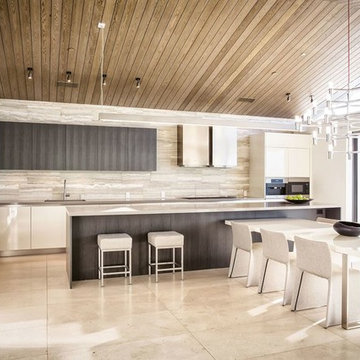
Inspiration pour une cuisine ouverte linéaire design en bois foncé de taille moyenne avec un évier encastré, un placard à porte plane, un plan de travail en inox, une crédence beige, une crédence en carrelage de pierre, un électroménager en acier inoxydable, un sol en travertin, îlot et un sol beige.
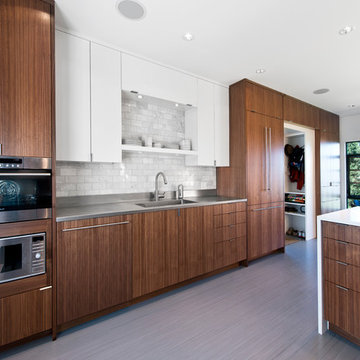
A wall of walnut cabinets conceal major appliances and provide a backdrop for shallow depth white cabinets to recede between then.
Photography by Ocular Proof.
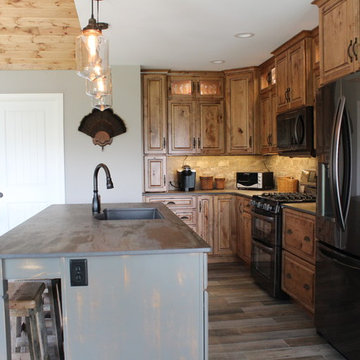
This Modern Rustic Kitchen is full of character with a rustic maple cabinetry, a rubbed through island, and countertops from Dekton by Cosentino!
Andrew Long
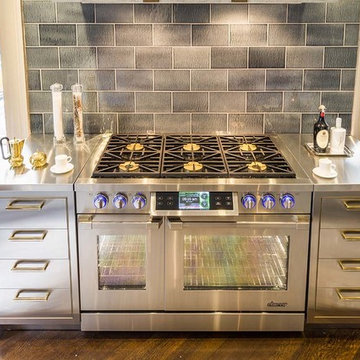
Cette image montre une cuisine traditionnelle en inox avec un placard à porte plane, un plan de travail en inox, une crédence grise, une crédence en carrelage de pierre, un électroménager en acier inoxydable et un sol en bois brun.
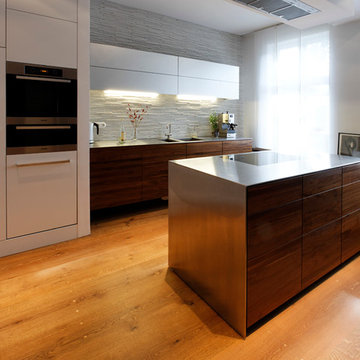
Heinrich Hermes I Berlin
Idées déco pour une petite cuisine ouverte linéaire contemporaine en bois foncé avec un évier 2 bacs, un placard à porte plane, un plan de travail en inox, une crédence blanche, une crédence en carrelage de pierre, un électroménager en acier inoxydable, parquet peint, aucun îlot et un sol beige.
Idées déco pour une petite cuisine ouverte linéaire contemporaine en bois foncé avec un évier 2 bacs, un placard à porte plane, un plan de travail en inox, une crédence blanche, une crédence en carrelage de pierre, un électroménager en acier inoxydable, parquet peint, aucun îlot et un sol beige.
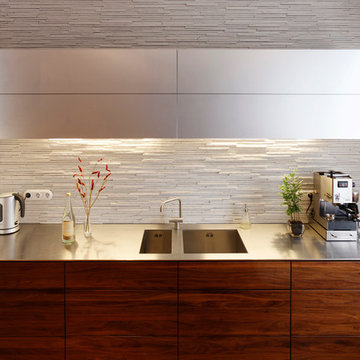
Réalisation d'une petite cuisine ouverte linéaire design en bois foncé avec un plan de travail en inox, un évier 2 bacs, un placard à porte plane, une crédence blanche, une crédence en carrelage de pierre, parquet peint, aucun îlot et un sol beige.
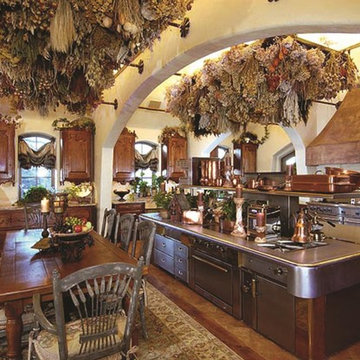
Cette image montre une très grande cuisine américaine linéaire méditerranéenne en bois foncé avec un évier de ferme, un placard avec porte à panneau surélevé, un plan de travail en inox, une crédence beige, une crédence en carrelage de pierre, un électroménager en acier inoxydable, tomettes au sol et îlot.
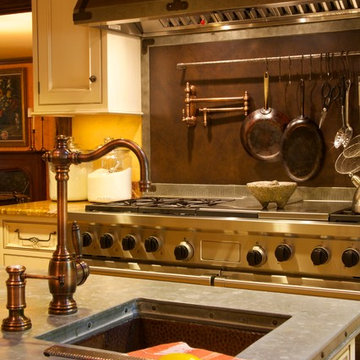
This Mediterranean style kitchen offers a warmth that is achieve due to the attention to details. The under-the-counter dried herb display is perfect for the ultimate chef kitchen. Zinc counter tops, copper details on the hood backsplash and island offer a mix of surfaces from both a visual and a culinary perspective,
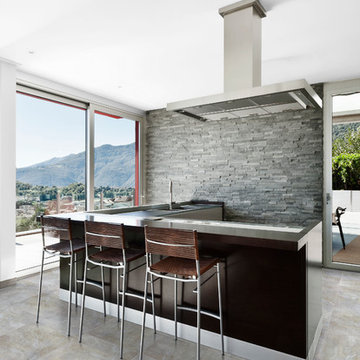
Arley Wholesale
Réalisation d'une cuisine américaine minimaliste en L de taille moyenne avec un évier 2 bacs, un placard à porte plane, des portes de placard noires, un plan de travail en inox, une crédence grise, une crédence en carrelage de pierre, un électroménager en acier inoxydable, sol en béton ciré et une péninsule.
Réalisation d'une cuisine américaine minimaliste en L de taille moyenne avec un évier 2 bacs, un placard à porte plane, des portes de placard noires, un plan de travail en inox, une crédence grise, une crédence en carrelage de pierre, un électroménager en acier inoxydable, sol en béton ciré et une péninsule.

Raimund Koch
Aménagement d'une cuisine américaine encastrable contemporaine en U de taille moyenne avec un évier intégré, un placard à porte plane, des portes de placard noires, un plan de travail en inox, une crédence blanche, une crédence en carrelage de pierre, parquet clair et îlot.
Aménagement d'une cuisine américaine encastrable contemporaine en U de taille moyenne avec un évier intégré, un placard à porte plane, des portes de placard noires, un plan de travail en inox, une crédence blanche, une crédence en carrelage de pierre, parquet clair et îlot.
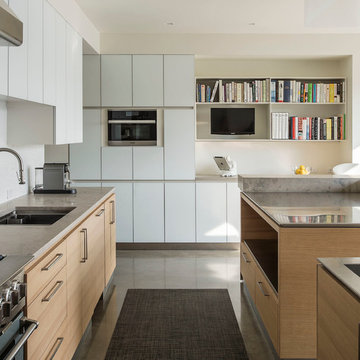
Photos by Matthew Williams
Idée de décoration pour une cuisine parallèle minimaliste en bois clair de taille moyenne avec un évier encastré, un placard à porte plane, un plan de travail en inox, une crédence blanche, une crédence en carrelage de pierre, un électroménager en acier inoxydable, sol en béton ciré et 2 îlots.
Idée de décoration pour une cuisine parallèle minimaliste en bois clair de taille moyenne avec un évier encastré, un placard à porte plane, un plan de travail en inox, une crédence blanche, une crédence en carrelage de pierre, un électroménager en acier inoxydable, sol en béton ciré et 2 îlots.

This house west of Boston was originally designed in 1958 by the great New England modernist, Henry Hoover. He built his own modern home in Lincoln in 1937, the year before the German émigré Walter Gropius built his own world famous house only a few miles away. By the time this 1958 house was built, Hoover had matured as an architect; sensitively adapting the house to the land and incorporating the clients wish to recreate the indoor-outdoor vibe of their previous home in Hawaii.
The house is beautifully nestled into its site. The slope of the roof perfectly matches the natural slope of the land. The levels of the house delicately step down the hill avoiding the granite ledge below. The entry stairs also follow the natural grade to an entry hall that is on a mid level between the upper main public rooms and bedrooms below. The living spaces feature a south- facing shed roof that brings the sun deep in to the home. Collaborating closely with the homeowner and general contractor, we freshened up the house by adding radiant heat under the new purple/green natural cleft slate floor. The original interior and exterior Douglas fir walls were stripped and refinished.
Photo by: Nat Rea Photography
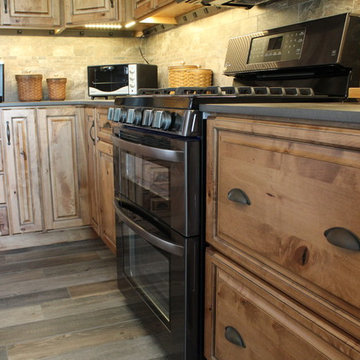
This Modern Rustic Kitchen is full of character with a rustic maple cabinetry, a rubbed through island, and countertops from Dekton by Cosentino!
Andrew Long
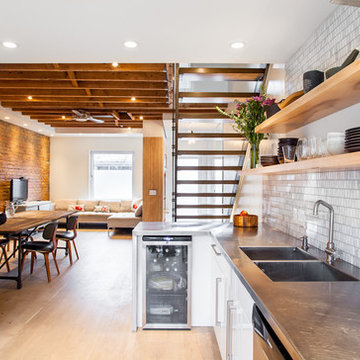
photo by Scott Norsworthy
Aménagement d'une cuisine moderne avec un évier intégré, un plan de travail en inox, un placard à porte plane, des portes de placard blanches, une crédence blanche et une crédence en carrelage de pierre.
Aménagement d'une cuisine moderne avec un évier intégré, un plan de travail en inox, un placard à porte plane, des portes de placard blanches, une crédence blanche et une crédence en carrelage de pierre.
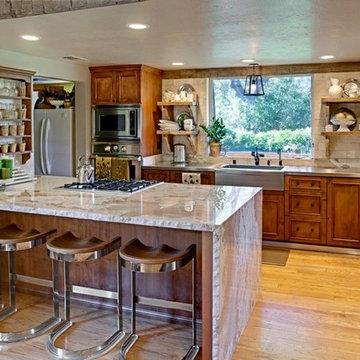
Stained, distressed knotty alder base cabinets with hickory hutches and open shelves, corbels, and crown moulding made of reclaimed wood give this kitchen the updated rustic look the client desired. A stainless single-bowl farmhouse sink integrated into stainless countertop lends a touch of industrial chic. Quartzite countertops with chiseled edges complete the look.
Photo: Sonny Marcyan

Eric Straudmeier
Idées déco pour une cuisine linéaire industrielle en inox avec un plan de travail en inox, un évier intégré, un placard sans porte, une crédence blanche, une crédence en carrelage de pierre et un électroménager en acier inoxydable.
Idées déco pour une cuisine linéaire industrielle en inox avec un plan de travail en inox, un évier intégré, un placard sans porte, une crédence blanche, une crédence en carrelage de pierre et un électroménager en acier inoxydable.
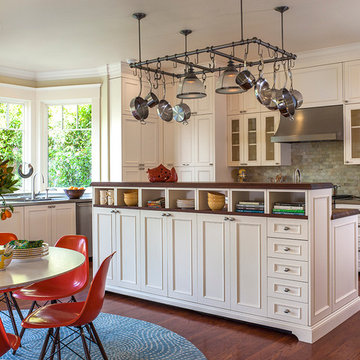
Architecture: Sutro Architects
Contractor: Larsen Builders
Photography: David Duncan Livingston
Aménagement d'une cuisine américaine encastrable classique en L de taille moyenne avec des portes de placard blanches, un plan de travail en inox, une crédence verte, une crédence en carrelage de pierre et un sol en bois brun.
Aménagement d'une cuisine américaine encastrable classique en L de taille moyenne avec des portes de placard blanches, un plan de travail en inox, une crédence verte, une crédence en carrelage de pierre et un sol en bois brun.
Idées déco de cuisines avec un plan de travail en inox et une crédence en carrelage de pierre
1