Idées déco de cuisines avec un plan de travail en inox et une crédence multicolore
Trier par :
Budget
Trier par:Populaires du jour
1 - 20 sur 338 photos
1 sur 3

Sugatsune LIN-X system used for full access on blind corners
Idée de décoration pour une cuisine design en L et bois brun de taille moyenne et fermée avec un placard à porte plane, un plan de travail en inox, une crédence multicolore, une crédence en carreau briquette, un sol en bois brun, un sol marron, un électroménager en acier inoxydable, îlot et un plan de travail gris.
Idée de décoration pour une cuisine design en L et bois brun de taille moyenne et fermée avec un placard à porte plane, un plan de travail en inox, une crédence multicolore, une crédence en carreau briquette, un sol en bois brun, un sol marron, un électroménager en acier inoxydable, îlot et un plan de travail gris.

Réalisation d'une grande cuisine américaine parallèle urbaine avec un évier intégré, un placard à porte plane, des portes de placard jaunes, un plan de travail en inox, une crédence multicolore, une crédence en carreau de verre, un électroménager en acier inoxydable, sol en stratifié, îlot et un sol marron.

Complete renovation of a 1930's classical townhouse kitchen in New York City's Upper East Side.
Cette photo montre une grande cuisine chic en U fermée avec un évier intégré, un placard à porte plane, des portes de placard blanches, un plan de travail en inox, une crédence multicolore, une crédence en carreau de ciment, un électroménager en acier inoxydable, un sol en carrelage de porcelaine, îlot, un sol gris et un plan de travail gris.
Cette photo montre une grande cuisine chic en U fermée avec un évier intégré, un placard à porte plane, des portes de placard blanches, un plan de travail en inox, une crédence multicolore, une crédence en carreau de ciment, un électroménager en acier inoxydable, un sol en carrelage de porcelaine, îlot, un sol gris et un plan de travail gris.

Lotfi DAKHLI
Idées déco pour une cuisine américaine contemporaine en L de taille moyenne avec un placard à porte plane, des portes de placard blanches, un plan de travail en inox, une crédence multicolore, une crédence en céramique, un sol en bois brun, aucun îlot, un évier 2 bacs, un électroménager en acier inoxydable et fenêtre au-dessus de l'évier.
Idées déco pour une cuisine américaine contemporaine en L de taille moyenne avec un placard à porte plane, des portes de placard blanches, un plan de travail en inox, une crédence multicolore, une crédence en céramique, un sol en bois brun, aucun îlot, un évier 2 bacs, un électroménager en acier inoxydable et fenêtre au-dessus de l'évier.
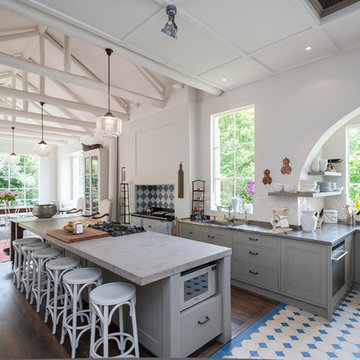
Réalisation d'une cuisine américaine champêtre avec un placard à porte shaker, des portes de placard grises, un plan de travail en inox, une crédence multicolore, une crédence en céramique, un électroménager de couleur, un sol en bois brun, îlot et un évier de ferme.
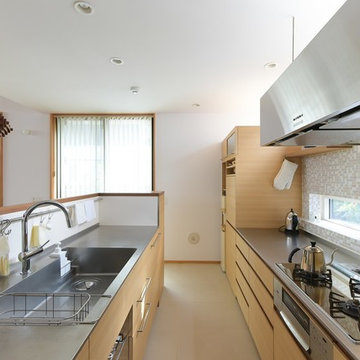
Idées déco pour une cuisine parallèle contemporaine en bois clair avec un évier intégré, un placard à porte plane, un plan de travail en inox, une crédence multicolore, une crédence en mosaïque et un sol beige.
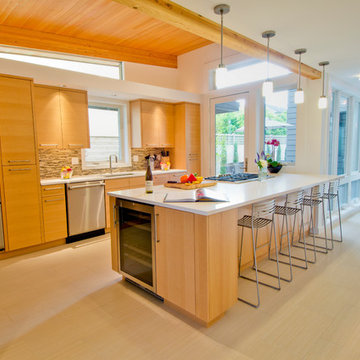
Custom Contemporary Home in a Northwest Modern Style utilizing warm natural materials such as cedar rainscreen siding, douglas fir beams, ceilings and cabinetry to soften the hard edges and clean lines generated with durable materials such as quartz counters, porcelain tile floors, custom steel railings and cast-in-place concrete hardscapes.
Photograph by Miguel Edwards
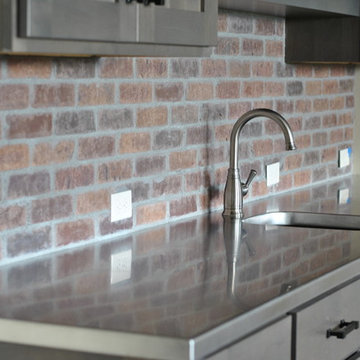
This beautiful stainless steel countertop has a burnished finish. This finish helps to disguise and scratches that may occur over time.
Cette image montre une petite cuisine linéaire design avec un évier intégré, un placard avec porte à panneau surélevé, des portes de placard grises, un plan de travail en inox, une crédence multicolore et une crédence en brique.
Cette image montre une petite cuisine linéaire design avec un évier intégré, un placard avec porte à panneau surélevé, des portes de placard grises, un plan de travail en inox, une crédence multicolore et une crédence en brique.

Exemple d'une grande cuisine américaine linéaire nature avec un évier posé, des portes de placard beiges, un plan de travail en inox, une crédence multicolore, un sol en bois brun, une péninsule et un placard à porte plane.
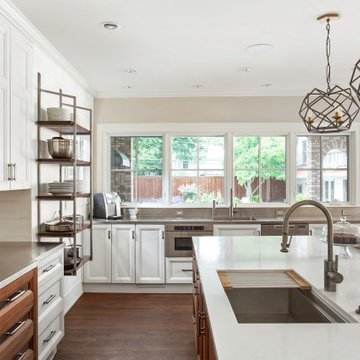
Avid cooks and entertainers purchased this 1925 Tudor home that had only been partially renovated in the 80's. Cooking is a very important part of this hobby chef's life and so we really had to make the best use of space and storage in this kitchen. Modernizing while achieving maximum functionality, and opening up to the family room were all on the "must" list, and a custom banquette and large island helps for parties and large entertaining gatherings.
Cabinets are from Cabico, their Elmwood series in both white paint, and walnut in a natural stained finish. Stainless steel counters wrap the perimeter, while Caesarstone quartz is used on the island. The seated part of the island is walnut to match the cabinetry. The backsplash is a mosaic from Marble Systems. The shelving unit on the wall is custom built to utilize the small wall space and get additional open storage for everyday items.
A 3 foot Galley sink is the main focus of the island, and acts as a workhorse prep and cooking space. This is aired with a faucet from Waterstone, with a matching at the prep sink on the exterior wall and a potfiller over the Dacor Range. Built-in Subzero Refrigerator and Freezer columns provide plenty of fresh food storage options. In the prep area along the exterior wall, a built in ice maker, microwave drawer, warming drawer, and additional/secondary dishwasher drawer helps the second cook during larger party prep.
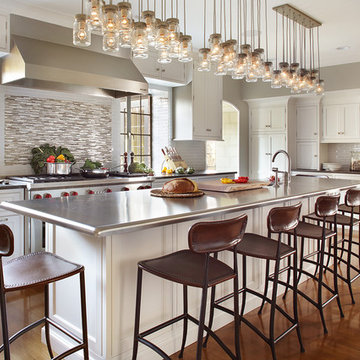
Réalisation d'une cuisine tradition avec un placard à porte affleurante, des portes de placard blanches, une crédence multicolore, une crédence en carreau briquette, un électroménager en acier inoxydable, un sol en bois brun, îlot, un sol orange et un plan de travail en inox.
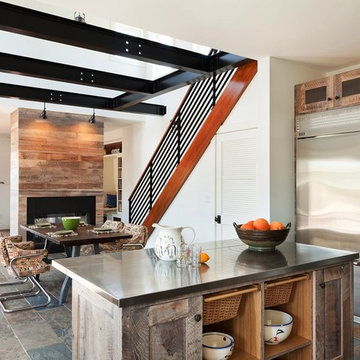
Sam Oberter Photography
2012 Design Excellence Award,
Residential Design+Build Magazine
2011 Watermark Award
Réalisation d'une petite cuisine américaine design en U et bois vieilli avec un plan de travail en inox, un électroménager en acier inoxydable, un placard à porte shaker, un sol en ardoise, un évier de ferme, une crédence multicolore, une crédence en carreau de verre, îlot et un sol multicolore.
Réalisation d'une petite cuisine américaine design en U et bois vieilli avec un plan de travail en inox, un électroménager en acier inoxydable, un placard à porte shaker, un sol en ardoise, un évier de ferme, une crédence multicolore, une crédence en carreau de verre, îlot et un sol multicolore.
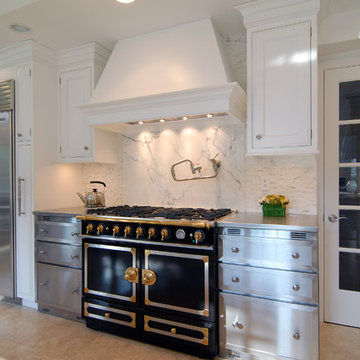
Hidden pantry slide out doors flank the Sub Zero fridge/freezer. Black La Cornue range sits majestically between two custom brushed stainless cabinets with stainless countertops.
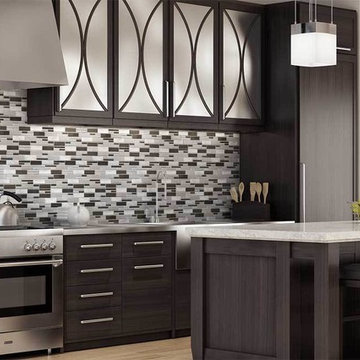
Exemple d'une grande cuisine encastrable moderne en L et inox fermée avec un évier encastré, un placard à porte plane, un plan de travail en inox, une crédence multicolore, une crédence en carreau briquette, parquet clair, îlot, un sol marron et un plan de travail gris.
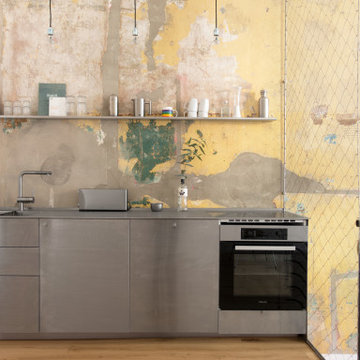
Open kitchen with stainless steel furniture and a side nets for hanging objects. An additional shelves is placed for storage. The wall is treated with a latex paint to avoid water damages.
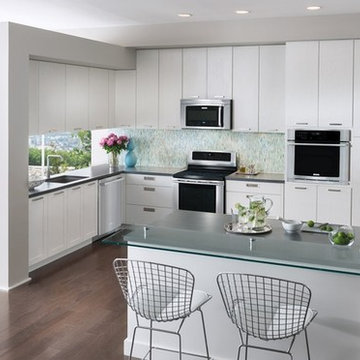
Beautiful open floor concept kitchen, with white cabinetry, stainless steel top of the line Electrolux appliances, a kitchen island and wood flooring.
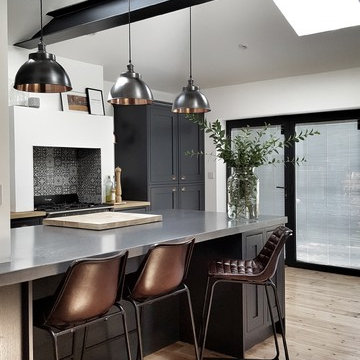
Inspiration pour une cuisine traditionnelle avec un placard à porte shaker, des portes de placard noires, un plan de travail en inox, une crédence multicolore, parquet clair, îlot et un sol beige.
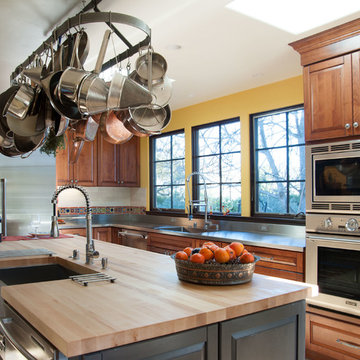
Photo: Arnona Oren
Idées déco pour une grande cuisine méditerranéenne en bois brun et U fermée avec un plan de travail en inox, un évier intégré, un placard avec porte à panneau surélevé, une crédence multicolore, un électroménager en acier inoxydable, une crédence en céramique, un sol en carrelage de céramique et îlot.
Idées déco pour une grande cuisine méditerranéenne en bois brun et U fermée avec un plan de travail en inox, un évier intégré, un placard avec porte à panneau surélevé, une crédence multicolore, un électroménager en acier inoxydable, une crédence en céramique, un sol en carrelage de céramique et îlot.
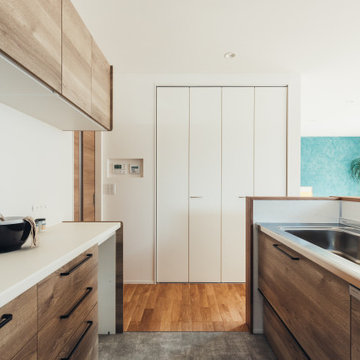
今回のテーマは、家族みんながゆっくり過ごせる空間。
お家に帰ってきたらしっかりオフになれるよう落ち着いた空間づくりの中に遊びごころを忘れません。
外観はグレーで飽きのこないシンプルなデザイン。
無駄を省き、必要最低限の大きさながら、収納はたっぷりとれるよう設計しました。
ひと繋がりのLDKには、ハンモックや畳の小上がりなどくつろげる工夫を施し
塗り壁のテクスチャなど素材と見え方にこだわりました。
気取らないカジュアル、だけど品が漂うご家族だけのたったひとつのリラックスできるお家。
何年経ってもゆっくりとした時を過ごせますように。
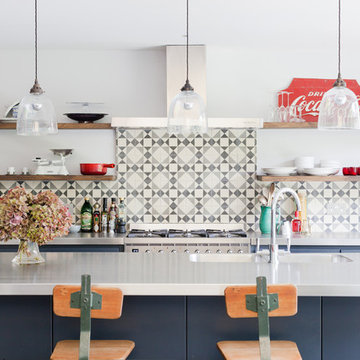
This industrial kitchen has plenty of character, with reclaimed barstools, encaustic tiles, vintage signage and open wooden shelves displaying the owners' favourite things.
Photography: Megan Taylor
Idées déco de cuisines avec un plan de travail en inox et une crédence multicolore
1