Idées déco de cuisines avec un plan de travail en inox
Trier par :
Budget
Trier par:Populaires du jour
141 - 160 sur 14 197 photos
1 sur 2
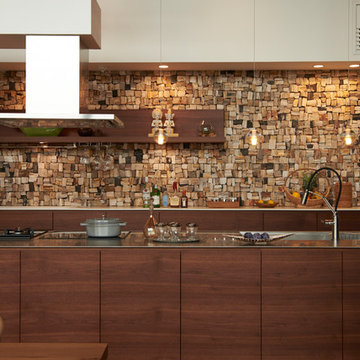
気が化石化してできた「木化石」をモザイク状に張り巡らしたキッチンの壁。薄い色と濃い色のグラデーションか、ほかのインテリアや建具とつなぎ役として重要な役割を担っています。
Cette image montre une cuisine linéaire asiatique en bois foncé avec un évier intégré, un placard à porte plane, un plan de travail en inox, îlot, un sol marron et un plan de travail marron.
Cette image montre une cuisine linéaire asiatique en bois foncé avec un évier intégré, un placard à porte plane, un plan de travail en inox, îlot, un sol marron et un plan de travail marron.
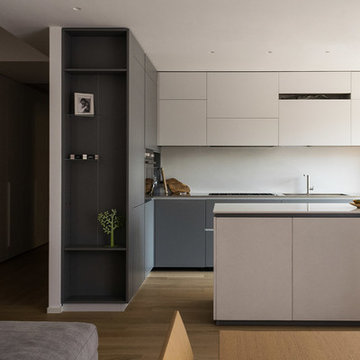
Idée de décoration pour une cuisine américaine minimaliste en L de taille moyenne avec un évier intégré, un placard à porte plane, des portes de placard grises, un plan de travail en inox, une crédence blanche, un électroménager en acier inoxydable, parquet clair et îlot.
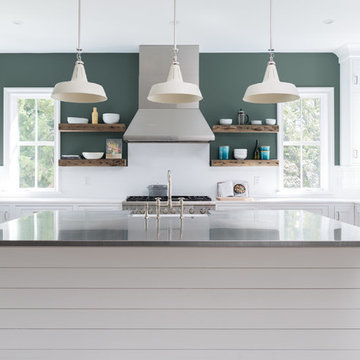
Idée de décoration pour une cuisine marine en U avec un évier de ferme, un placard sans porte, un plan de travail en inox, une crédence blanche, un électroménager en acier inoxydable, parquet clair, îlot et un sol beige.

Exemple d'une cuisine ouverte moderne en U et bois brun de taille moyenne avec un placard sans porte, un plan de travail en inox, un évier 1 bac, un sol gris et un plan de travail beige.

Cette photo montre une cuisine américaine industrielle en bois brun de taille moyenne avec un placard à porte plane, un plan de travail en inox, une crédence en brique, un électroménager en acier inoxydable, un sol en ardoise, îlot, un sol noir et un évier intégré.

カウンターを正面から見ます。
施主が今日まで大事に使ってきた様々な家具・調度品、そして50年の年月を経た梁とのコントラストがよりモダンな印象を与えてくれます。
Aménagement d'une cuisine ouverte parallèle et encastrable asiatique avec un évier encastré, un placard sans porte, des portes de placard marrons, un plan de travail en inox, une crédence grise, parquet clair et îlot.
Aménagement d'une cuisine ouverte parallèle et encastrable asiatique avec un évier encastré, un placard sans porte, des portes de placard marrons, un plan de travail en inox, une crédence grise, parquet clair et îlot.

Overview
Whole house refurbishment, space planning and daylight exercise.
The Brief
To reorganise the internal arrangement throughout the client’s new home, create a large, open plan kitchen and living space off the garden while proposing a unique relationship to the garden which is at the lower level.
Our Solution
Working with a brilliant, forward-thinking client who knows what they like is always a real pleasure.
This project enhances the original features of the house while adding a warm, simple timber cube to the rear. The timber is now silver grey in colour and ageing gracefully, the glass is neat and simple with our signature garden oriel window the main feature. The modern oriel window is a very useful tool that we often consider as it gives the client a different place to sit, relax and enjoy the new spaces and garden. If the house has a lower garden level it’s even better.
The project has a great kitchen, very much of the moment in terms of colour and materials, the client really committed to the look and aesthetic. Again we left in some structure and wrapped the kitchen around it working WITH the project constraints rather than resisting them.
Our view is, you pay a lot for your steelwork… Show it off!
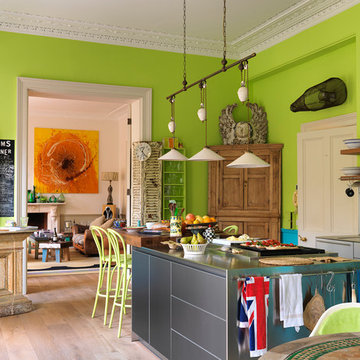
This London townhouse is packed full of colour and vitality. From the lime green kitchen to the yellow ochre lounge area and magenta games room, the colours lend each room a unique energy and vibrancy.
The bathroom is a place of calm in a riot of colours and styles. The classic bathroom products offer effortless style and stand out against the more muted colour palette. The polished Spey bath is our longest and perfect for the large family that the room serves, as is our largest basin the Kinloch and tallest 6 bar towel rail, draped with delightful splashes of colour

Lisa Petrole
Aménagement d'une cuisine américaine industrielle en U et bois brun de taille moyenne avec un évier encastré, un placard à porte plane, un plan de travail en inox, une crédence blanche, une crédence en feuille de verre, un électroménager en acier inoxydable, un sol en carrelage de porcelaine et îlot.
Aménagement d'une cuisine américaine industrielle en U et bois brun de taille moyenne avec un évier encastré, un placard à porte plane, un plan de travail en inox, une crédence blanche, une crédence en feuille de verre, un électroménager en acier inoxydable, un sol en carrelage de porcelaine et îlot.
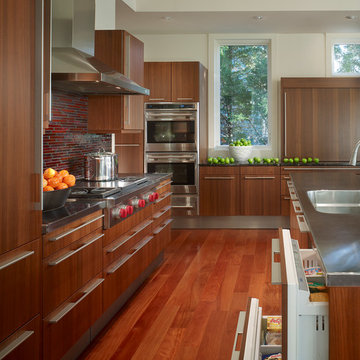
Anice Hoachlander
Cette image montre une cuisine design en bois foncé avec un plan de travail en inox, une crédence rouge, une crédence en mosaïque, un sol en bois brun, îlot, un placard à porte plane et un électroménager en acier inoxydable.
Cette image montre une cuisine design en bois foncé avec un plan de travail en inox, une crédence rouge, une crédence en mosaïque, un sol en bois brun, îlot, un placard à porte plane et un électroménager en acier inoxydable.
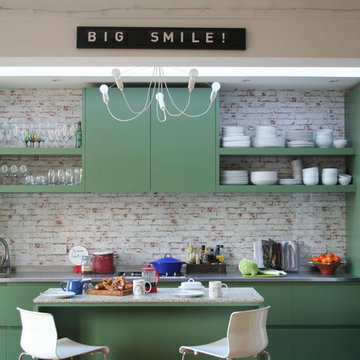
Kitchen extension
Idée de décoration pour une cuisine américaine tradition de taille moyenne avec un placard à porte plane, des portes de placards vertess, un évier intégré, un plan de travail en inox, une crédence multicolore, un électroménager en acier inoxydable et îlot.
Idée de décoration pour une cuisine américaine tradition de taille moyenne avec un placard à porte plane, des portes de placards vertess, un évier intégré, un plan de travail en inox, une crédence multicolore, un électroménager en acier inoxydable et îlot.
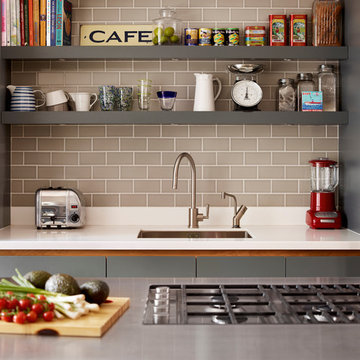
Roundhouse Urbo handless bespoke matt lacquer kitchen in Farrow & Ball Downpipe. Worksurface and splashback in Corian, Glacier White and on the island in stainless steel. Siemens appliances and Barazza flush / built-in gas hob. Westins ceiling extractor, Franke tap pull out nozzle in stainless steel and Quooker Boiling Water Tap. Evoline Power port pop up socket.
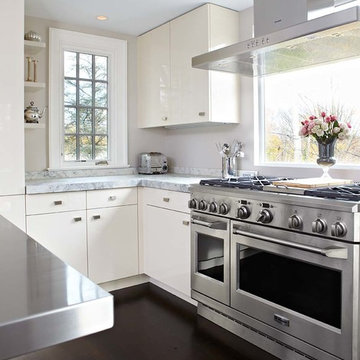
Paul Johnson Photography
Inspiration pour une cuisine design avec un placard à porte plane, des portes de placard beiges, un plan de travail en inox et un électroménager en acier inoxydable.
Inspiration pour une cuisine design avec un placard à porte plane, des portes de placard beiges, un plan de travail en inox et un électroménager en acier inoxydable.
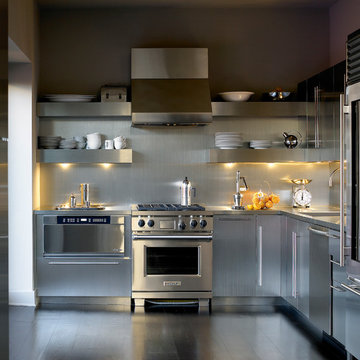
Réalisation d'une cuisine design en inox avec un électroménager en acier inoxydable, un plan de travail en inox, un placard à porte plane, une crédence métallisée et une crédence en dalle métallique.
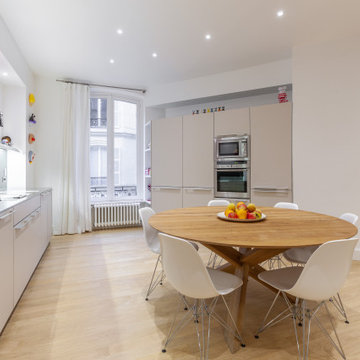
Aménagement d'une grande cuisine ouverte linéaire contemporaine avec un évier encastré, un placard à porte affleurante, des portes de placard beiges, un plan de travail en inox, une crédence grise, parquet clair, aucun îlot et un plan de travail gris.

Idée de décoration pour une petite cuisine américaine parallèle bohème en inox avec un évier posé, un placard à porte plane, un plan de travail en inox, une crédence rose, une crédence en céramique, un électroménager en acier inoxydable, sol en béton ciré, une péninsule et un sol gris.
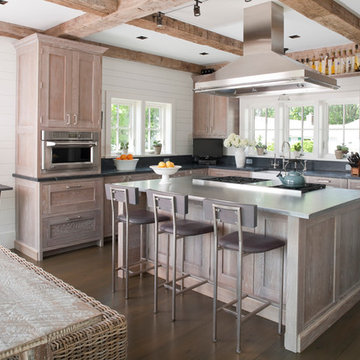
photos by Sequined Asphault Studio
We used Soapstone countertops and Steel on the Island. The cabinet are made out of French White Oak and the stain was custom from the manufacturer, Crown Point Cabinetry, in New Hampshire. We fell in love with the bar stools in this photo but are a discontinued item from a restaurant supply company.
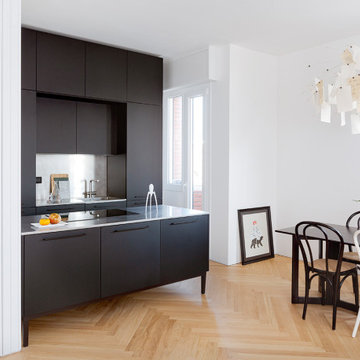
cucina e tavolo da pranzo
Exemple d'une cuisine ouverte parallèle tendance de taille moyenne avec un évier intégré, un placard à porte plane, des portes de placard noires, un plan de travail en inox, un électroménager en acier inoxydable, parquet clair et îlot.
Exemple d'une cuisine ouverte parallèle tendance de taille moyenne avec un évier intégré, un placard à porte plane, des portes de placard noires, un plan de travail en inox, un électroménager en acier inoxydable, parquet clair et îlot.
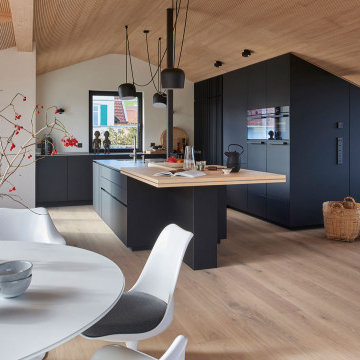
Hier lädt Behaglichkeit ein unters Dach. Am liebsten möchte man gleich Platz nehmen und fragen was es denn Feines zu Essen gibt. Im Tisch ist sowohl ein Messerblock, als auch ein Eiswürfelbehälter eingearbeitet. So gibt es in diesem Hause nicht nur Tee, sondern in geselliger Runde wohl auch besondere Drinks des Hausherr:In. Das in die Edelstahl-Arbeitsfläche eingearbeitete Spülbecken, sowie die schlichten matten Küchenfronten schaffen das Loft-Feeling.

リノベーション前のキッチン
和室6帖との間仕切壁を撤去して、一体のLDKにしました。
Cette photo montre une cuisine linéaire asiatique en bois foncé fermée avec un évier encastré, un placard à porte plane, un plan de travail en inox, une crédence blanche, une crédence en lambris de bois, un sol en contreplaqué, îlot et un sol marron.
Cette photo montre une cuisine linéaire asiatique en bois foncé fermée avec un évier encastré, un placard à porte plane, un plan de travail en inox, une crédence blanche, une crédence en lambris de bois, un sol en contreplaqué, îlot et un sol marron.
Idées déco de cuisines avec un plan de travail en inox
8