Idées déco de cuisines avec un plan de travail en inox
Trier par :
Budget
Trier par:Populaires du jour
181 - 200 sur 14 182 photos
1 sur 2
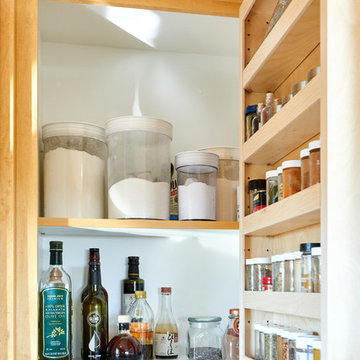
Details: In this new cabinet, spices are stored inside the door on adjustable trays. Cabinet shelves were made slightly shallower to accommodate the spice depth.
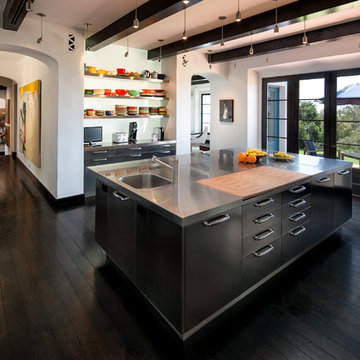
Kitchen.
Aménagement d'une grande cuisine contemporaine en L fermée avec un placard à porte plane, des portes de placard noires, un plan de travail en inox, un électroménager en acier inoxydable, parquet foncé, îlot, un évier encastré, une crédence métallisée et une crédence en dalle métallique.
Aménagement d'une grande cuisine contemporaine en L fermée avec un placard à porte plane, des portes de placard noires, un plan de travail en inox, un électroménager en acier inoxydable, parquet foncé, îlot, un évier encastré, une crédence métallisée et une crédence en dalle métallique.
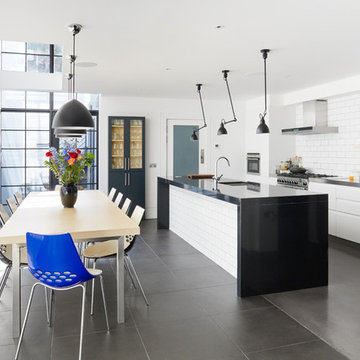
Photo Credit: Andy Beasley
An Industrial styled kitchen with a monochrome design and a splash of blue makes for a sophisticated collection of textures and materials in a space perfect for entertaining. The large format tiles on the floor make the space seem bigger. The feature angle poise lights from the ceiling above the island are an unusual way of using lighting to make a statement. Metro tile splashback is a classic look but still in keeping with the retro feel.
Matt White kitchen with a contrast coloured island means the “work” side of the kitchen is hidden into the walls and the island is the thing to catch your eye first.
Polished concrete floor from Lazenby’s adds to the desired industrial aesthetic and is a great way to bounce light into a basement space.
Large black pendant lights compliment the black framing on the Clement windows Crittall Glazing beautifully. Its worth noting the way the light catches on the framing and casts shadows on the wall. – This is a great way of manipulating light to create a dynamic feature - no need for artwork!
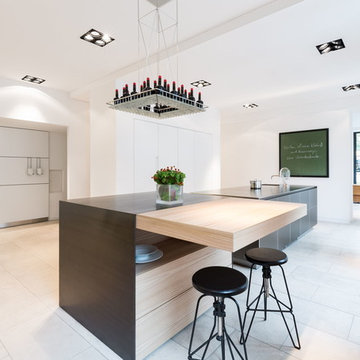
Réalisation d'une très grande cuisine ouverte linéaire design avec un placard à porte plane, des portes de placard blanches, un plan de travail en inox, 2 îlots, un évier intégré et un sol en calcaire.
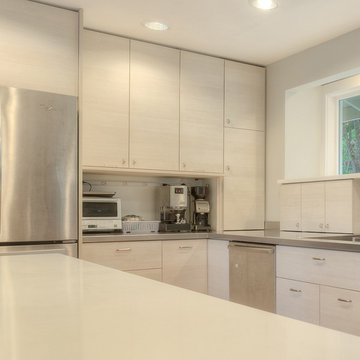
The lift-up hardware typically projects the door too far out above the counter. To prevent that, I ordered the cabinet with 18"-long guides and projected them through the back of the cabinet into the wall cavity.
William Feemster of ImageArts Photography
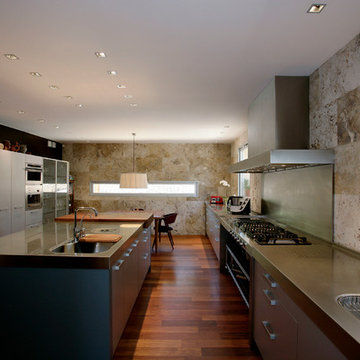
Idées déco pour une grande cuisine américaine contemporaine en U avec un évier intégré, un placard à porte plane, des portes de placard grises, un plan de travail en inox, une crédence marron, une crédence en dalle de pierre, un électroménager en acier inoxydable et îlot.
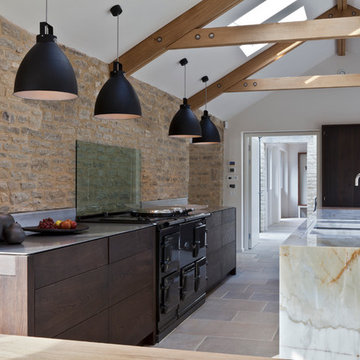
Aménagement d'une cuisine campagne en bois foncé avec un placard à porte plane, un plan de travail en inox, une crédence en feuille de verre et îlot.
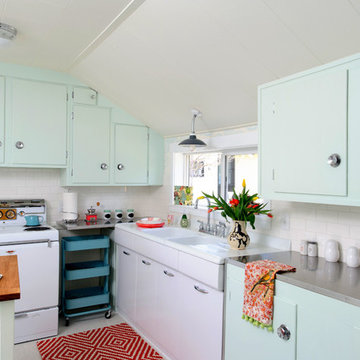
Réalisation d'une cuisine vintage fermée avec un placard à porte plane, une crédence en carrelage métro, un évier intégré, un plan de travail en inox, un électroménager blanc, des portes de placards vertess et une crédence blanche.

photography by Rob Karosis
Cette photo montre une cuisine bord de mer en inox avec un évier intégré, un plan de travail en inox, un électroménager de couleur, un placard à porte plane, une crédence métallisée et une crédence en dalle métallique.
Cette photo montre une cuisine bord de mer en inox avec un évier intégré, un plan de travail en inox, un électroménager de couleur, un placard à porte plane, une crédence métallisée et une crédence en dalle métallique.
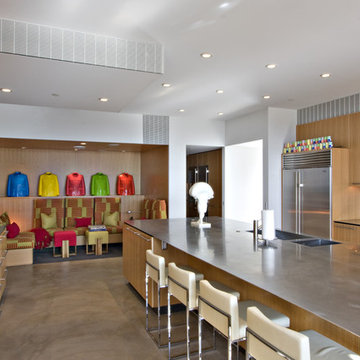
Modern kitchen by Jones Studio, inc.
The Logan Residence is first a private museum, and second a personal winter residence. Their art is one of the top contemporary collections in the world, and the goal was to make the architecture an equally significant addition. After several studies, it was mutually decided the program would be about multiple galleries, each with a different daylighting technique.
Photo Credit: Ed Taube
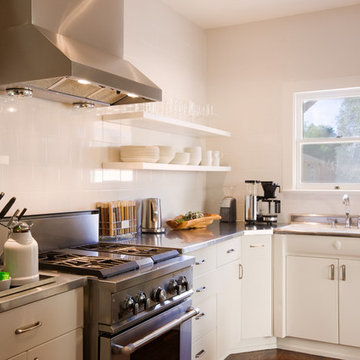
Aménagement d'une cuisine classique en L avec un électroménager en acier inoxydable, un plan de travail en inox, un évier posé, un placard à porte plane, des portes de placard blanches et une crédence blanche.

Ogni elemento della cucina, disegnata su misura per il progetto, dai volumi essenziali, ai raffinati elementi pop, fino alla zona degustazione con cantina, è dedicato al piacere dell'ospitalità e della convivialità in tutte le sue forme.

On the kitchen wall: Just White Matt tiles, Ciari line; Alba Chiara, Fusioni line.
Floor: Antica Asolo Rosso
Idées déco pour une cuisine industrielle en L de taille moyenne avec un évier 1 bac, un placard à porte plane, des portes de placard blanches, un plan de travail en inox, une crédence blanche, une crédence en terre cuite, un électroménager en acier inoxydable, tomettes au sol, un sol rouge et un plan de travail gris.
Idées déco pour une cuisine industrielle en L de taille moyenne avec un évier 1 bac, un placard à porte plane, des portes de placard blanches, un plan de travail en inox, une crédence blanche, une crédence en terre cuite, un électroménager en acier inoxydable, tomettes au sol, un sol rouge et un plan de travail gris.
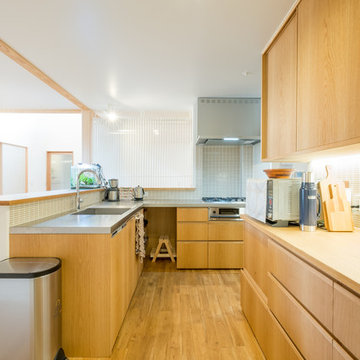
Exemple d'une cuisine scandinave en L et bois brun avec un évier 1 bac, un placard à porte plane, un plan de travail en inox, un sol en bois brun, une péninsule et un sol marron.
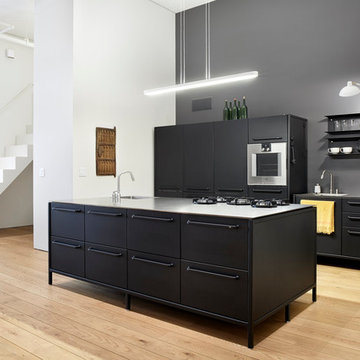
Cette photo montre une cuisine parallèle tendance avec un placard à porte plane, des portes de placard noires, une crédence noire, un électroménager en acier inoxydable, parquet clair, îlot, un sol beige, un plan de travail gris, un évier intégré et un plan de travail en inox.
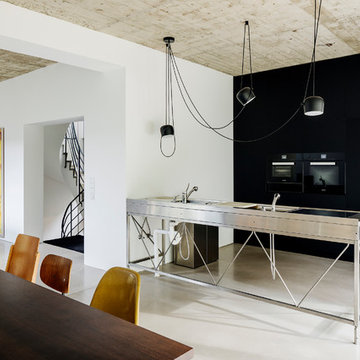
© Philipp Obkircher
Cette photo montre une cuisine ouverte parallèle industrielle de taille moyenne avec un évier intégré, un placard à porte plane, des portes de placard noires, un plan de travail en inox, un électroménager noir, sol en béton ciré, une péninsule, un sol gris et un plan de travail gris.
Cette photo montre une cuisine ouverte parallèle industrielle de taille moyenne avec un évier intégré, un placard à porte plane, des portes de placard noires, un plan de travail en inox, un électroménager noir, sol en béton ciré, une péninsule, un sol gris et un plan de travail gris.
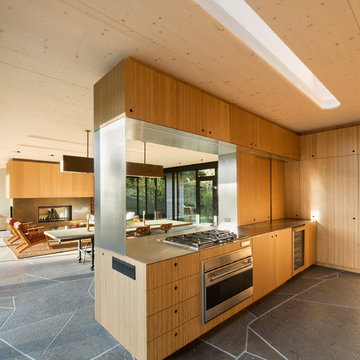
© Bates Masi + Architects
Inspiration pour une cuisine ouverte en U et bois clair de taille moyenne avec un placard à porte plane, un plan de travail en inox et un électroménager en acier inoxydable.
Inspiration pour une cuisine ouverte en U et bois clair de taille moyenne avec un placard à porte plane, un plan de travail en inox et un électroménager en acier inoxydable.
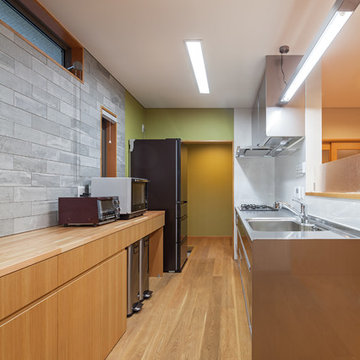
Exemple d'une cuisine linéaire asiatique en bois brun avec un évier 1 bac, un placard à porte plane, un plan de travail en inox, un sol en bois brun, une péninsule et un sol marron.
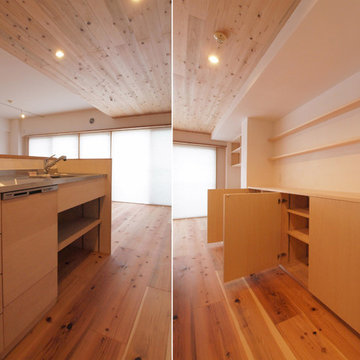
i think 一級建築士事務所
Aménagement d'une cuisine ouverte linéaire scandinave en bois brun avec un évier intégré, un placard sans porte, un plan de travail en inox, une crédence blanche, une crédence en feuille de verre, un électroménager en acier inoxydable, un sol en bois brun, aucun îlot et un sol marron.
Aménagement d'une cuisine ouverte linéaire scandinave en bois brun avec un évier intégré, un placard sans porte, un plan de travail en inox, une crédence blanche, une crédence en feuille de verre, un électroménager en acier inoxydable, un sol en bois brun, aucun îlot et un sol marron.
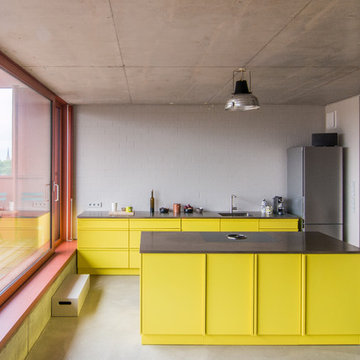
Gesamtansicht Zeile und Insel,
Fotograf Jan Kulke
Cette photo montre une cuisine américaine linéaire tendance avec un évier 1 bac, un placard à porte plane, des portes de placard jaunes, un plan de travail en inox, une crédence blanche, un électroménager en acier inoxydable, sol en béton ciré et îlot.
Cette photo montre une cuisine américaine linéaire tendance avec un évier 1 bac, un placard à porte plane, des portes de placard jaunes, un plan de travail en inox, une crédence blanche, un électroménager en acier inoxydable, sol en béton ciré et îlot.
Idées déco de cuisines avec un plan de travail en inox
10