Idées déco de cuisines avec un plan de travail en inox
Trier par :
Budget
Trier par:Populaires du jour
41 - 60 sur 14 197 photos
1 sur 2

Réalisation d'une cuisine américaine linéaire et blanche et bois minimaliste de taille moyenne avec un électroménager en acier inoxydable, parquet clair, un placard à porte plane, des portes de placard blanches, un plan de travail en inox, une crédence métallisée, une péninsule, un évier 2 bacs et poutres apparentes.

photos by Matthew Williams
Cette image montre une cuisine américaine minimaliste en L avec un évier encastré, un placard à porte plane, des portes de placard blanches, un plan de travail en inox, une crédence blanche, une crédence en dalle de pierre, un électroménager en acier inoxydable, sol en béton ciré et 2 îlots.
Cette image montre une cuisine américaine minimaliste en L avec un évier encastré, un placard à porte plane, des portes de placard blanches, un plan de travail en inox, une crédence blanche, une crédence en dalle de pierre, un électroménager en acier inoxydable, sol en béton ciré et 2 îlots.
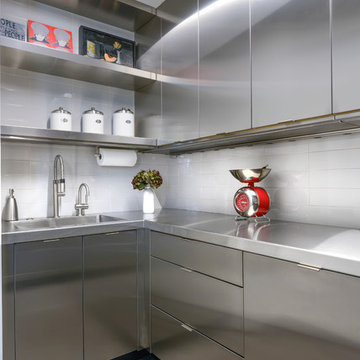
Cooking Pantry and Baking prep kitchen. Featuring Touchstone cabinetry by Stossa, Hardware by Epco, Miele Dishwasher and Blanco Faucet.
Photo by Jim Tschetter

“The kitchen was slightly too small to allow a typical kitchen island with a worktop run on one side and a storage run on the other” says Griem. “We worked closely with Bulthaup who created a bespoke slim 600mm wide bar with a solid walnut top which also houses a microwave and storage at one end with a slender column support at the other, The room feels light and spacious because we left the space under the top empty and stopped before the wall so no-one can walk around the island completely. I was very pleased how Bulthaup integrated a 430mm wine fridge at the end of the storage run”.
Photography: Philip Vile
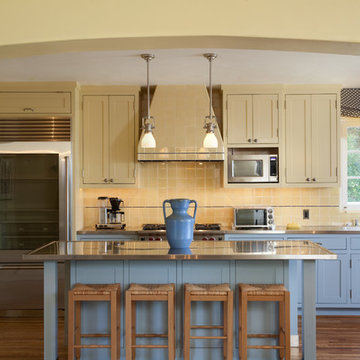
Photography: Lepere Studio
Inspiration pour une cuisine méditerranéenne avec un placard à porte shaker, des portes de placard jaunes, un plan de travail en inox, une crédence jaune, un électroménager en acier inoxydable, parquet foncé et îlot.
Inspiration pour une cuisine méditerranéenne avec un placard à porte shaker, des portes de placard jaunes, un plan de travail en inox, une crédence jaune, un électroménager en acier inoxydable, parquet foncé et îlot.

Roundhouse Urbo handless bespoke matt lacquer kitchen in Farrow & Ball Downpipe. Worksurface and splashback in Corian, Glacier White and on the island in stainless steel. Siemens appliances and Barazza flush / built-in gas hob. Westins ceiling extractor, Franke tap pull out nozzle in stainless steel and Quooker Boiling Water Tap. Evoline Power port pop up socket.
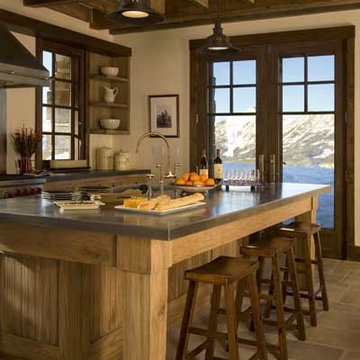
Gordon Gregory
Cette image montre une cuisine parallèle chalet en bois brun fermée et de taille moyenne avec un évier encastré, un placard à porte shaker, un plan de travail en inox, une crédence métallisée, un électroménager en acier inoxydable, un sol en ardoise, îlot et un sol marron.
Cette image montre une cuisine parallèle chalet en bois brun fermée et de taille moyenne avec un évier encastré, un placard à porte shaker, un plan de travail en inox, une crédence métallisée, un électroménager en acier inoxydable, un sol en ardoise, îlot et un sol marron.
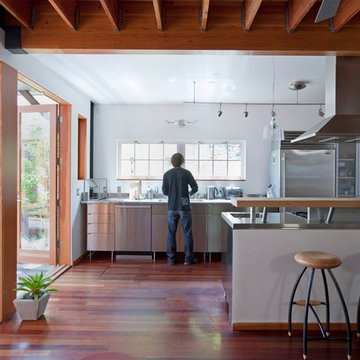
Exemple d'une cuisine ouverte linéaire tendance en inox de taille moyenne avec un placard à porte vitrée, un plan de travail en inox, un électroménager en acier inoxydable, un sol en bois brun, un évier encastré, une péninsule et un sol marron.

The transformation of this high-rise condo in the heart of San Francisco was literally from floor to ceiling. Studio Becker custom built everything from the bed and shoji screens to the interior doors and wall paneling...and of course the kitchen, baths and wardrobes!
It’s all Studio Becker in this master bedroom - teak light boxes line the ceiling, shoji sliding doors conceal the walk-in closet and house the flat screen TV. A custom teak bed with a headboard and storage drawers below transition into full-height night stands with mirrored fronts (with lots of storage inside) and interior up-lit shelving with a light valance above. A window seat that provides additional storage and a lounging area finishes out the room.
Teak wall paneling with a concealed touchless coat closet, interior shoji doors and a desk niche with an inset leather writing surface and cord catcher are just a few more of the customized features built for this condo.
This Collection M kitchen, in Manhattan, high gloss walnut burl and Rimini stainless steel, is packed full of fun features, including an eating table that hydraulically lifts from table height to bar height for parties, an in-counter appliance garage in a concealed elevation system and Studio Becker’s electric Smart drawer with custom inserts for sushi service, fine bone china and stemware.
Combinations of teak and black lacquer with custom vanity designs give these bathrooms the Asian flare the homeowner’s were looking for.
This project has been featured on HGTV's Million Dollar Rooms
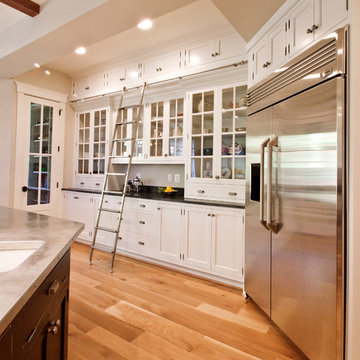
Kitchen Designer: Michael Macklin
Project completed in conjunction with Royce Jarrendt of The Lexington Group, who designed and built the custom home.
Project Features: Double-Tiered Cabinets with Glass Doors and Stainless Steel Library Ladder; Hammered Stainless Steel Countertops with Rivets; Custom Hammered Steel Hood; Two Cabinet Colors; Custom Distressed Finish;
Kitchen Perimeter Cabinets: Honey Brook Custom in Maple Wood with Dove White Paint; Nantucket Plain Inset Door Style with Flat Drawer Heads
Island Cabinets: Honey Brook Custom in Maple Wood with Custom Ebony Stain and Distressing # CS-3329-F; Nantucket Plain Inset Door Style with Flat Drawer Heads
Kitchen Perimeter Countertops: Soapstone
Island Countertops: Hammered Steel with Rivets
Floors: Clear Sealed White Oak; Installed by Floors by Dennis
Lighting Consultant: Erin Schwartz of Dominion Lighting
Photographs by Kelly Keul Duer and Virginia Vipperman

Photo by Paul Dyer
Exemple d'une grande cuisine encastrable moderne en L et bois brun fermée avec un évier encastré, un placard à porte plane, un plan de travail en inox, une crédence grise, une crédence en céramique, un sol en bois brun et îlot.
Exemple d'une grande cuisine encastrable moderne en L et bois brun fermée avec un évier encastré, un placard à porte plane, un plan de travail en inox, une crédence grise, une crédence en céramique, un sol en bois brun et îlot.
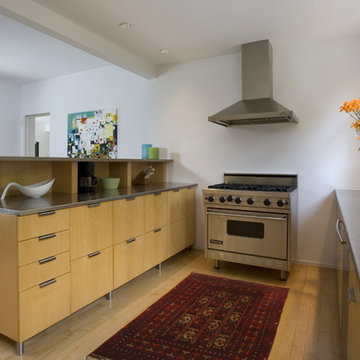
Exemple d'une cuisine moderne en bois brun avec un électroménager en acier inoxydable, un plan de travail en inox, un évier intégré et un placard à porte plane.
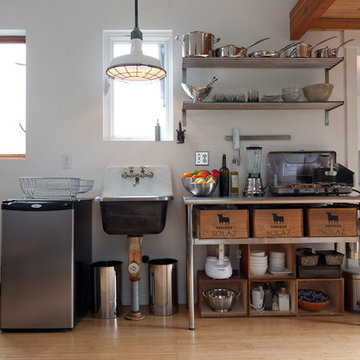
Photo Credit: Ira Lippke for the New York Times
Idées déco pour une cuisine linéaire éclectique avec un évier 1 bac, un plan de travail en inox et un électroménager en acier inoxydable.
Idées déco pour une cuisine linéaire éclectique avec un évier 1 bac, un plan de travail en inox et un électroménager en acier inoxydable.

The kitchen is highlighted by a blue glass back splash.
Exemple d'une cuisine américaine parallèle moderne en bois foncé de taille moyenne avec une crédence en feuille de verre, une crédence bleue, un placard à porte plane, un plan de travail en inox, un électroménager en acier inoxydable, un sol en bois brun et îlot.
Exemple d'une cuisine américaine parallèle moderne en bois foncé de taille moyenne avec une crédence en feuille de verre, une crédence bleue, un placard à porte plane, un plan de travail en inox, un électroménager en acier inoxydable, un sol en bois brun et îlot.
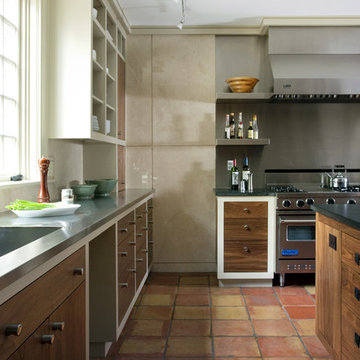
Idées déco pour une cuisine montagne avec un électroménager en acier inoxydable, un placard sans porte, un évier intégré et un plan de travail en inox.

Réalisation d'une cuisine tradition en bois clair avec un électroménager en acier inoxydable, un plan de travail en inox, un placard à porte shaker, une crédence verte et un évier intégré.
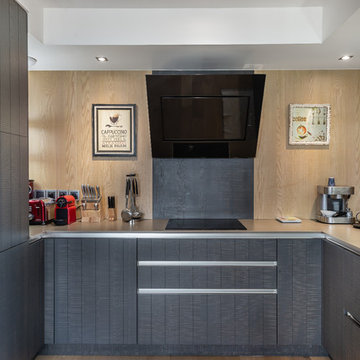
Laurent DEBAS
Inspiration pour une cuisine encastrable design en U fermée avec un évier posé, un placard à porte plane, des portes de placard grises, un plan de travail en inox, une crédence beige, une crédence en bois, aucun îlot et un plan de travail gris.
Inspiration pour une cuisine encastrable design en U fermée avec un évier posé, un placard à porte plane, des portes de placard grises, un plan de travail en inox, une crédence beige, une crédence en bois, aucun îlot et un plan de travail gris.
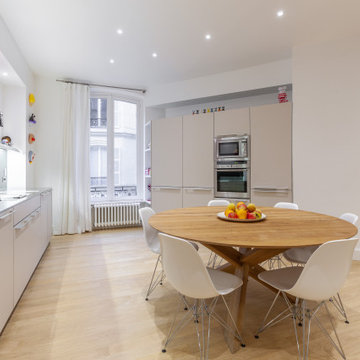
Aménagement d'une grande cuisine ouverte linéaire contemporaine avec un évier encastré, un placard à porte affleurante, des portes de placard beiges, un plan de travail en inox, une crédence grise, parquet clair, aucun îlot et un plan de travail gris.

This coastal, contemporary Tiny Home features a warm yet industrial style kitchen with stainless steel counters and husky tool drawers with black cabinets. the silver metal counters are complimented by grey subway tiling as a backsplash against the warmth of the locally sourced curly mango wood windowsill ledge. The mango wood windowsill also acts as a pass-through window to an outdoor bar and seating area on the deck. Entertaining guests right from the kitchen essentially makes this a wet-bar. LED track lighting adds the right amount of accent lighting and brightness to the area. The window is actually a french door that is mirrored on the opposite side of the kitchen. This kitchen has 7-foot long stainless steel counters on either end. There are stainless steel outlet covers to match the industrial look. There are stained exposed beams adding a cozy and stylish feeling to the room. To the back end of the kitchen is a frosted glass pocket door leading to the bathroom. All shelving is made of Hawaiian locally sourced curly mango wood.

Exemple d'une cuisine parallèle nature avec un évier intégré, un placard à porte plane, des portes de placard grises, un plan de travail en inox, îlot, un sol gris, un plan de travail gris et poutres apparentes.
Idées déco de cuisines avec un plan de travail en inox
3