Idées déco de cuisines avec un plan de travail en inox
Trier par :
Budget
Trier par:Populaires du jour
81 - 100 sur 14 165 photos
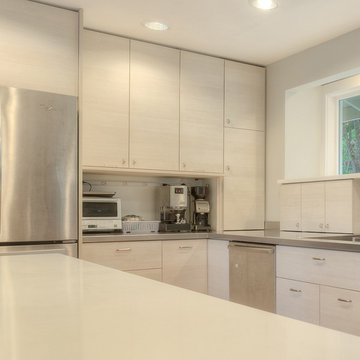
The lift-up hardware typically projects the door too far out above the counter. To prevent that, I ordered the cabinet with 18"-long guides and projected them through the back of the cabinet into the wall cavity.
William Feemster of ImageArts Photography
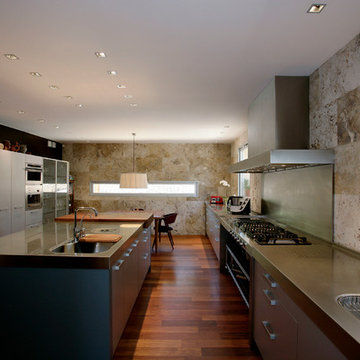
Idées déco pour une grande cuisine américaine contemporaine en U avec un évier intégré, un placard à porte plane, des portes de placard grises, un plan de travail en inox, une crédence marron, une crédence en dalle de pierre, un électroménager en acier inoxydable et îlot.

The live edge countertop, reclaimed wood from an urban street tree, creates space for dining. The compact kitchen includes two burners, a small sink, and a hotel room sized refrigerator.
photos by Michele Lee Willson
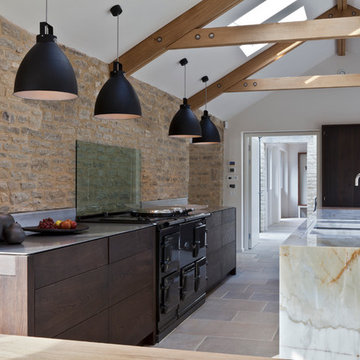
Aménagement d'une cuisine campagne en bois foncé avec un placard à porte plane, un plan de travail en inox, une crédence en feuille de verre et îlot.
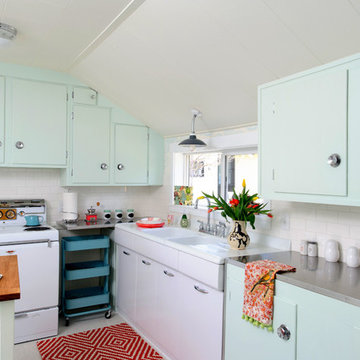
Réalisation d'une cuisine vintage fermée avec un placard à porte plane, une crédence en carrelage métro, un évier intégré, un plan de travail en inox, un électroménager blanc, des portes de placards vertess et une crédence blanche.
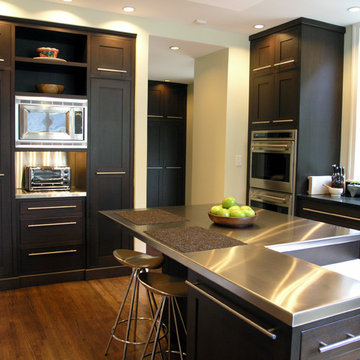
DCI Home Resource
www.DCIHomeResource.com
Exemple d'une cuisine tendance en bois foncé avec un plan de travail en inox, un électroménager en acier inoxydable et un placard à porte shaker.
Exemple d'une cuisine tendance en bois foncé avec un plan de travail en inox, un électroménager en acier inoxydable et un placard à porte shaker.

photography by Rob Karosis
Cette photo montre une cuisine bord de mer en inox avec un évier intégré, un plan de travail en inox, un électroménager de couleur, un placard à porte plane, une crédence métallisée et une crédence en dalle métallique.
Cette photo montre une cuisine bord de mer en inox avec un évier intégré, un plan de travail en inox, un électroménager de couleur, un placard à porte plane, une crédence métallisée et une crédence en dalle métallique.
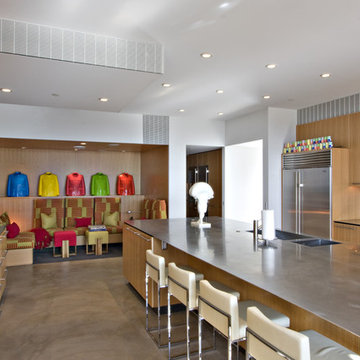
Modern kitchen by Jones Studio, inc.
The Logan Residence is first a private museum, and second a personal winter residence. Their art is one of the top contemporary collections in the world, and the goal was to make the architecture an equally significant addition. After several studies, it was mutually decided the program would be about multiple galleries, each with a different daylighting technique.
Photo Credit: Ed Taube

Photography-Hedrich Blessing
Glass House:
The design objective was to build a house for my wife and three kids, looking forward in terms of how people live today. To experiment with transparency and reflectivity, removing borders and edges from outside to inside the house, and to really depict “flowing and endless space”. To construct a house that is smart and efficient in terms of construction and energy, both in terms of the building and the user. To tell a story of how the house is built in terms of the constructability, structure and enclosure, with the nod to Japanese wood construction in the method in which the concrete beams support the steel beams; and in terms of how the entire house is enveloped in glass as if it was poured over the bones to make it skin tight. To engineer the house to be a smart house that not only looks modern, but acts modern; every aspect of user control is simplified to a digital touch button, whether lights, shades/blinds, HVAC, communication/audio/video, or security. To develop a planning module based on a 16 foot square room size and a 8 foot wide connector called an interstitial space for hallways, bathrooms, stairs and mechanical, which keeps the rooms pure and uncluttered. The base of the interstitial spaces also become skylights for the basement gallery.
This house is all about flexibility; the family room, was a nursery when the kids were infants, is a craft and media room now, and will be a family room when the time is right. Our rooms are all based on a 16’x16’ (4.8mx4.8m) module, so a bedroom, a kitchen, and a dining room are the same size and functions can easily change; only the furniture and the attitude needs to change.
The house is 5,500 SF (550 SM)of livable space, plus garage and basement gallery for a total of 8200 SF (820 SM). The mathematical grid of the house in the x, y and z axis also extends into the layout of the trees and hardscapes, all centered on a suburban one-acre lot.
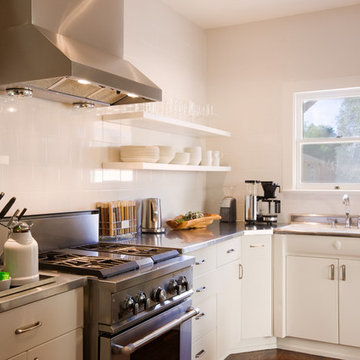
Aménagement d'une cuisine classique en L avec un électroménager en acier inoxydable, un plan de travail en inox, un évier posé, un placard à porte plane, des portes de placard blanches et une crédence blanche.

Ogni elemento della cucina, disegnata su misura per il progetto, dai volumi essenziali, ai raffinati elementi pop, fino alla zona degustazione con cantina, è dedicato al piacere dell'ospitalità e della convivialità in tutte le sue forme.

On the kitchen wall: Just White Matt tiles, Ciari line; Alba Chiara, Fusioni line.
Floor: Antica Asolo Rosso
Idées déco pour une cuisine industrielle en L de taille moyenne avec un évier 1 bac, un placard à porte plane, des portes de placard blanches, un plan de travail en inox, une crédence blanche, une crédence en terre cuite, un électroménager en acier inoxydable, tomettes au sol, un sol rouge et un plan de travail gris.
Idées déco pour une cuisine industrielle en L de taille moyenne avec un évier 1 bac, un placard à porte plane, des portes de placard blanches, un plan de travail en inox, une crédence blanche, une crédence en terre cuite, un électroménager en acier inoxydable, tomettes au sol, un sol rouge et un plan de travail gris.

作業スペースと収納が充実したオーダーメイドのキッチン。
Exemple d'une cuisine moderne en L et bois foncé avec un évier intégré, un placard à porte plane, un plan de travail en inox, un sol en bois brun, une péninsule, un sol marron et un plan de travail gris.
Exemple d'une cuisine moderne en L et bois foncé avec un évier intégré, un placard à porte plane, un plan de travail en inox, un sol en bois brun, une péninsule, un sol marron et un plan de travail gris.
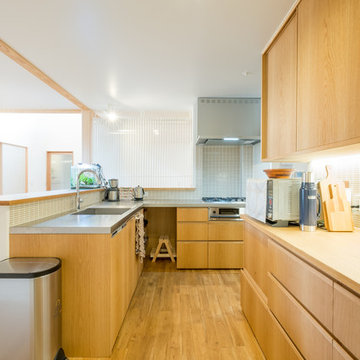
Exemple d'une cuisine scandinave en L et bois brun avec un évier 1 bac, un placard à porte plane, un plan de travail en inox, un sol en bois brun, une péninsule et un sol marron.
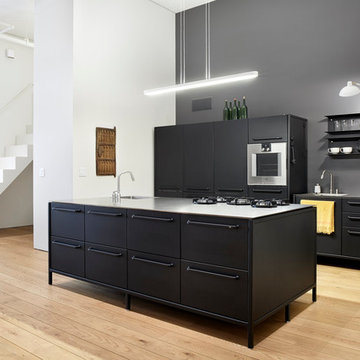
Cette photo montre une cuisine parallèle tendance avec un placard à porte plane, des portes de placard noires, une crédence noire, un électroménager en acier inoxydable, parquet clair, îlot, un sol beige, un plan de travail gris, un évier intégré et un plan de travail en inox.
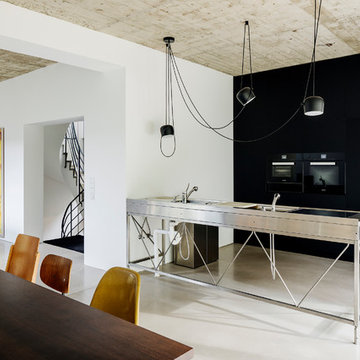
© Philipp Obkircher
Cette photo montre une cuisine ouverte parallèle industrielle de taille moyenne avec un évier intégré, un placard à porte plane, des portes de placard noires, un plan de travail en inox, un électroménager noir, sol en béton ciré, une péninsule, un sol gris et un plan de travail gris.
Cette photo montre une cuisine ouverte parallèle industrielle de taille moyenne avec un évier intégré, un placard à porte plane, des portes de placard noires, un plan de travail en inox, un électroménager noir, sol en béton ciré, une péninsule, un sol gris et un plan de travail gris.
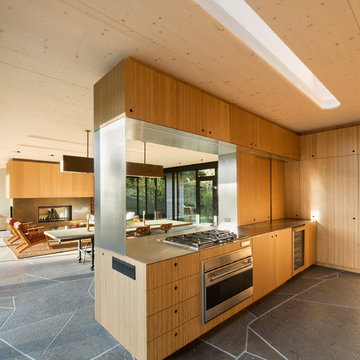
© Bates Masi + Architects
Inspiration pour une cuisine ouverte en U et bois clair de taille moyenne avec un placard à porte plane, un plan de travail en inox et un électroménager en acier inoxydable.
Inspiration pour une cuisine ouverte en U et bois clair de taille moyenne avec un placard à porte plane, un plan de travail en inox et un électroménager en acier inoxydable.
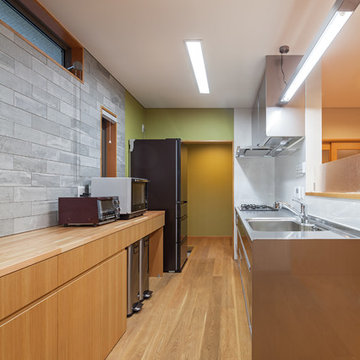
Exemple d'une cuisine linéaire asiatique en bois brun avec un évier 1 bac, un placard à porte plane, un plan de travail en inox, un sol en bois brun, une péninsule et un sol marron.
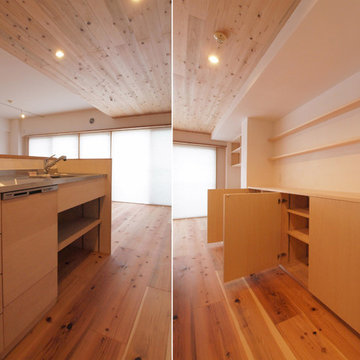
i think 一級建築士事務所
Aménagement d'une cuisine ouverte linéaire scandinave en bois brun avec un évier intégré, un placard sans porte, un plan de travail en inox, une crédence blanche, une crédence en feuille de verre, un électroménager en acier inoxydable, un sol en bois brun, aucun îlot et un sol marron.
Aménagement d'une cuisine ouverte linéaire scandinave en bois brun avec un évier intégré, un placard sans porte, un plan de travail en inox, une crédence blanche, une crédence en feuille de verre, un électroménager en acier inoxydable, un sol en bois brun, aucun îlot et un sol marron.
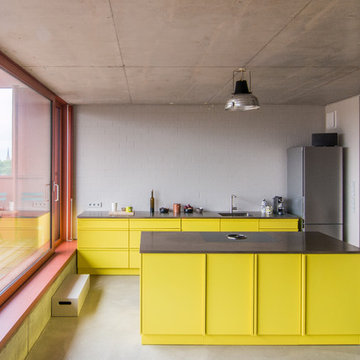
Gesamtansicht Zeile und Insel,
Fotograf Jan Kulke
Cette photo montre une cuisine américaine linéaire tendance avec un évier 1 bac, un placard à porte plane, des portes de placard jaunes, un plan de travail en inox, une crédence blanche, un électroménager en acier inoxydable, sol en béton ciré et îlot.
Cette photo montre une cuisine américaine linéaire tendance avec un évier 1 bac, un placard à porte plane, des portes de placard jaunes, un plan de travail en inox, une crédence blanche, un électroménager en acier inoxydable, sol en béton ciré et îlot.
Idées déco de cuisines avec un plan de travail en inox
5