Idées déco de cuisines avec différentes finitions de placard et un plan de travail en inox
Trier par :
Budget
Trier par:Populaires du jour
1 - 20 sur 12 121 photos
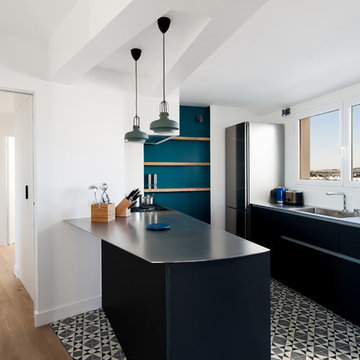
Aménagement d'une cuisine parallèle contemporaine avec un évier intégré, un placard à porte plane, des portes de placard noires, un plan de travail en inox, un électroménager en acier inoxydable, une péninsule et un sol multicolore.

Réalisation d'une grande cuisine encastrable nordique en L avec un évier encastré, un placard à porte plane, des portes de placard blanches, un plan de travail en inox, un sol en bois brun, îlot, un sol beige et un plan de travail gris.
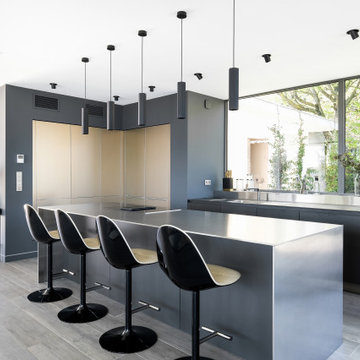
Idées déco pour une cuisine contemporaine en L avec un évier intégré, un placard à porte plane, des portes de placard grises, un plan de travail en inox, îlot et un sol gris.
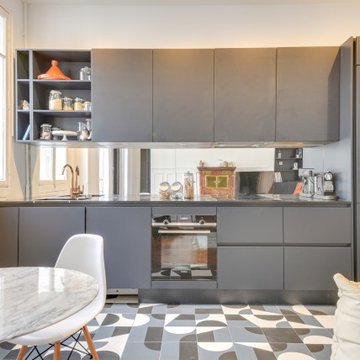
Idée de décoration pour une cuisine ouverte linéaire nordique avec un évier 1 bac, un placard à porte plane, des portes de placard grises, un plan de travail en inox, une crédence miroir, aucun îlot et un sol multicolore.
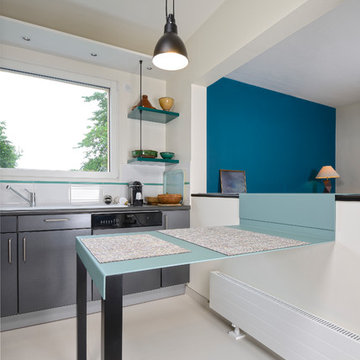
Olivier Calvez
Idées déco pour une cuisine américaine contemporaine en inox avec un placard à porte plane, un plan de travail en inox, une crédence blanche, une crédence en céramique, un électroménager en acier inoxydable, un sol blanc et un plan de travail gris.
Idées déco pour une cuisine américaine contemporaine en inox avec un placard à porte plane, un plan de travail en inox, une crédence blanche, une crédence en céramique, un électroménager en acier inoxydable, un sol blanc et un plan de travail gris.
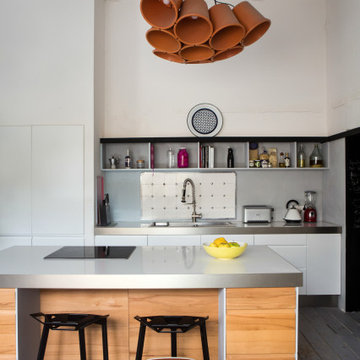
Exemple d'une cuisine parallèle tendance de taille moyenne avec un évier posé, un placard à porte plane, des portes de placard blanches, un plan de travail en inox, une crédence grise, un électroménager en acier inoxydable, parquet foncé, îlot, un sol marron et un plan de travail gris.
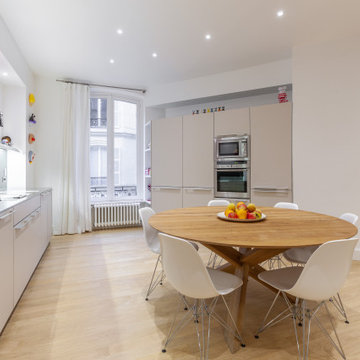
Aménagement d'une grande cuisine ouverte linéaire contemporaine avec un évier encastré, un placard à porte affleurante, des portes de placard beiges, un plan de travail en inox, une crédence grise, parquet clair, aucun îlot et un plan de travail gris.
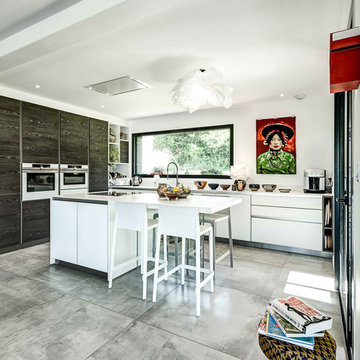
Aménagement d'une cuisine ouverte contemporaine en L et bois foncé avec un placard à porte plane, un plan de travail en inox, une crédence blanche, un électroménager blanc, îlot, un sol gris et un plan de travail gris.

Atelier germain
Inspiration pour une grande cuisine américaine design en L avec une crédence en feuille de verre, un électroménager en acier inoxydable, un sol en carrelage de céramique, aucun îlot, un évier intégré, un placard à porte plane, des portes de placard grises, un plan de travail en inox, une crédence grise, un sol gris et un plan de travail gris.
Inspiration pour une grande cuisine américaine design en L avec une crédence en feuille de verre, un électroménager en acier inoxydable, un sol en carrelage de céramique, aucun îlot, un évier intégré, un placard à porte plane, des portes de placard grises, un plan de travail en inox, une crédence grise, un sol gris et un plan de travail gris.
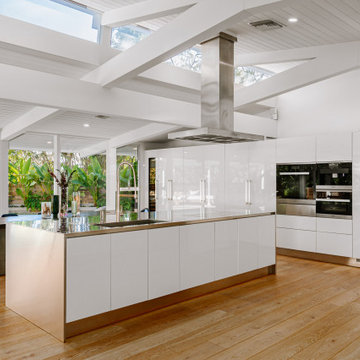
Réalisation d'une très grande cuisine ouverte vintage avec un évier encastré, un placard à porte plane, des portes de placard blanches, un plan de travail en inox, îlot, un électroménager en acier inoxydable, un sol en bois brun et un sol marron.

Navy blue custom cabinetry with stainless steel countertop and sink. Large open windows to allow natural light into the room and create a bright ambiance.

Inspiration pour une cuisine urbaine fermée avec une crédence blanche, une crédence en carrelage métro, parquet foncé, îlot, un évier intégré, un placard sans porte et un plan de travail en inox.

Vibra Stainless Steel Countertop and Backsplash with Integral Stainless Steel Sink by FourSeasons MetalWorks.
Kitchen Design and Cabinets by Hermitage Kitchen Design Gallery in Nashville, TN

Roundhouse Urbo handless bespoke matt lacquer kitchen in Farrow & Ball Downpipe. Worksurface and splashback in Corian, Glacier White and on the island in stainless steel. Siemens appliances and Barazza flush / built-in gas hob. Westins ceiling extractor, Franke tap pull out nozzle in stainless steel and Quooker Boiling Water Tap. Evoline Power port pop up socket.

Featuring R.D. Henry & Company
Réalisation d'une cuisine linéaire tradition de taille moyenne avec un placard à porte shaker, des portes de placard blanches, une crédence blanche, une crédence en carrelage métro, un électroménager en acier inoxydable, un plan de travail en inox et un sol en bois brun.
Réalisation d'une cuisine linéaire tradition de taille moyenne avec un placard à porte shaker, des portes de placard blanches, une crédence blanche, une crédence en carrelage métro, un électroménager en acier inoxydable, un plan de travail en inox et un sol en bois brun.

Designed by Melissa M. Sutherland, CKD, Allied ASID, Photo by Bill LaFevor
Vibra Stainless Steel Countertop and Backsplash with Integral Stainless Steel Sink by FourSeasons MetalWorks.
Kitchen Design and Cabinets by Hermitage Kitchen Design Gallery in Nashville, TN
Featured in online article at: http://www.homeportfolio.com/kitchen/kitchens-with-open-cabinets-and-shelving/
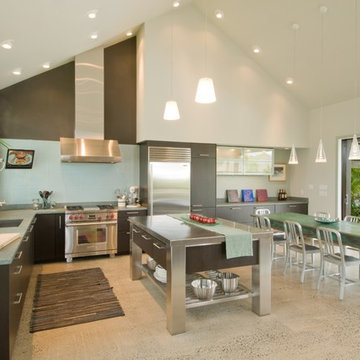
Aménagement d'une cuisine ouverte exotique en bois foncé et L avec un placard à porte plane, un électroménager en acier inoxydable, un plan de travail en inox, une crédence bleue et un plan de travail vert.

Our Armadale residence was a converted warehouse style home for a young adventurous family with a love of colour, travel, fashion and fun. With a brief of “artsy”, “cosmopolitan” and “colourful”, we created a bright modern home as the backdrop for our Client’s unique style and personality to shine. Incorporating kitchen, family bathroom, kids bathroom, master ensuite, powder-room, study, and other details throughout the home such as flooring and paint colours.
With furniture, wall-paper and styling by Simone Haag.
Construction: Hebden Kitchens and Bathrooms
Cabinetry: Precision Cabinets
Furniture / Styling: Simone Haag
Photography: Dylan James Photography

This coastal, contemporary Tiny Home features a warm yet industrial style kitchen with stainless steel counters and husky tool drawers with black cabinets. the silver metal counters are complimented by grey subway tiling as a backsplash against the warmth of the locally sourced curly mango wood windowsill ledge. I mango wood windowsill also acts as a pass-through window to an outdoor bar and seating area on the deck. Entertaining guests right from the kitchen essentially makes this a wet-bar. LED track lighting adds the right amount of accent lighting and brightness to the area. The window is actually a french door that is mirrored on the opposite side of the kitchen. This kitchen has 7-foot long stainless steel counters on either end. There are stainless steel outlet covers to match the industrial look. There are stained exposed beams adding a cozy and stylish feeling to the room. To the back end of the kitchen is a frosted glass pocket door leading to the bathroom. All shelving is made of Hawaiian locally sourced curly mango wood. A stainless steel fridge matches the rest of the style and is built-in to the staircase of this tiny home. Dish drying racks are hung on the wall to conserve space and reduce clutter.

This coastal, contemporary Tiny Home features a warm yet industrial style kitchen with stainless steel counters and husky tool drawers and black cabinets. The silver metal counters are complimented by grey subway tiling as a backsplash against the warmth of the locally sourced curly mango wood windowsill ledge. The mango wood windowsill also acts as a pass-through window to an outdoor bar and seating area on the deck. Entertaining guests right from the kitchen essentially makes this a wet-bar. LED track lighting adds the right amount of accent lighting and brightness to the area. The window is actually a french door that is mirrored on the opposite side of the kitchen. This kitchen has 7-foot long stainless steel counters on either end. There are stainless steel outlet covers to match the industrial look. There are stained exposed beams adding a cozy and stylish feeling to the room. To the back end of the kitchen is a frosted glass pocket door leading to the bathroom. All shelving is made of Hawaiian locally sourced curly mango wood. A stainless steel fridge matches the rest of the style and is built-in to the staircase of this tiny home. Dish drying racks are hung on the wall to conserve space and reduce clutter.
Idées déco de cuisines avec différentes finitions de placard et un plan de travail en inox
1