Idées déco de cuisines avec un plan de travail en inox
Trier par :
Budget
Trier par:Populaires du jour
1 - 20 sur 24 photos
1 sur 3

Kerri Fukkai
Aménagement d'une cuisine encastrable et bicolore moderne en L avec un placard à porte plane, des portes de placard noires, un plan de travail en inox, une crédence métallisée, parquet clair, îlot et un sol beige.
Aménagement d'une cuisine encastrable et bicolore moderne en L avec un placard à porte plane, des portes de placard noires, un plan de travail en inox, une crédence métallisée, parquet clair, îlot et un sol beige.
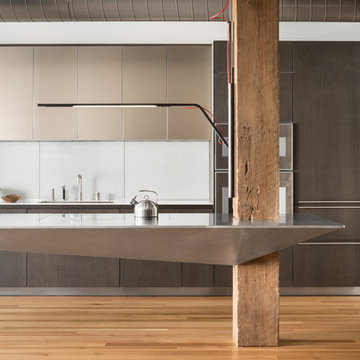
Trent Bell
Cette photo montre une cuisine industrielle en bois foncé avec un évier encastré, un placard à porte plane, un plan de travail en inox, une crédence blanche, parquet clair et un sol beige.
Cette photo montre une cuisine industrielle en bois foncé avec un évier encastré, un placard à porte plane, un plan de travail en inox, une crédence blanche, parquet clair et un sol beige.
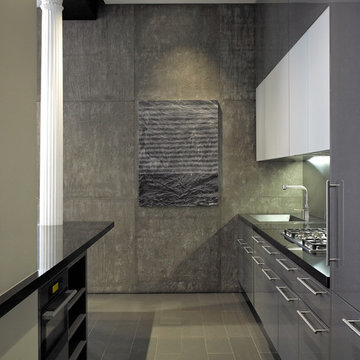
This NoHo apartment, in a landmarked circa 1870 building designed by Stephen Decatur Hatch and converted to lofts in 1987, had been interestingly renovated by a rock musician before being purchased by a young hedge fund manager and his gallery director girlfriend. Naturally, the couple brought to the project their collection of painting, photography and sculpture, mostly by young emerging artists. Axis Mundi accommodated these pieces within a neutral palette accented with occasional flashes of bright color that referenced the various artworks. Major furniture pieces – a sectional in the library, a 12-foot-long dining table–along with a rich blend of textures such as leather, linen, fur and warm woods, helped bring the sprawling dimensions of the loft down to human scale.
Photography: Mark Roskams
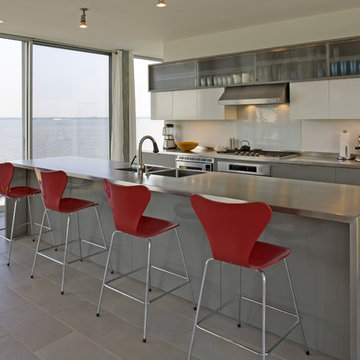
Aménagement d'une cuisine parallèle moderne avec un plan de travail en inox, des portes de placard grises, un évier intégré, une crédence en feuille de verre, un placard à porte plane, une crédence blanche et un électroménager en acier inoxydable.
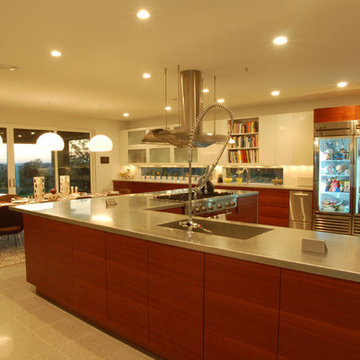
Poised on the edge of a deep ravine overlooking the beautiful Barton Creek, the core of this 1960’s renovated home centers on the kitchen. This particular space was artfully collaborated on with the home's owner, who is the owner and chef of one of Austin's premiere restaurants. The original 155 square foot kitchen was not inspiring at all to the culinary professional who was unhappy with the size, layout, lighting, space, lack of appliances, and overall outdated style. One of the key goals was to create a space not only for everyday cooking, but for entertaining as well. The overall design of the kitchen incorporates large amounts of counter space, commercial-style appliances, transparent refrigerator and pantry, as well as natural lighting to pair with necessary task lighting. The openness of the design allows for the dining area to seamlessly flow into the space for everyday family gatherings or entertaining on special occasions.
Photography by Adam Steiner
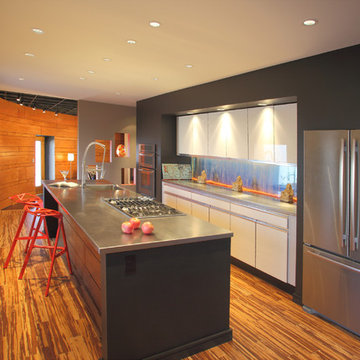
Idées déco pour une cuisine parallèle contemporaine avec un électroménager en acier inoxydable, un évier intégré, un placard à porte plane, des portes de placard blanches et un plan de travail en inox.
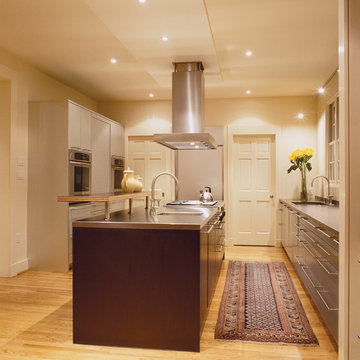
Founded in 2001 by architect Ernesto Santalla, AIA LEED AP, Studio Santalla, Inc. is located at the corner of 31st and M Streets in Georgetown, Washington, DC.
Ernesto was born in Cuba and received a degree in Architecture from Cornell University in 1984, following which he moved to Washington, DC, and became a registered architect. Since then, he has contributed to the changing skyline of DC and worked on projects in the United States, Puerto Rico, and Europe. His work has been widely published and received numerous awards.
Studio Santalla offers professional services in Architecture, Interior Design, and Graphic Design. This website creates a window to Studio Santalla's projects, ideas and process–just enough to whet the appetite. We invite you to visit our office to learn more about us and our work.
Photography by Geoffrey Hodgdon
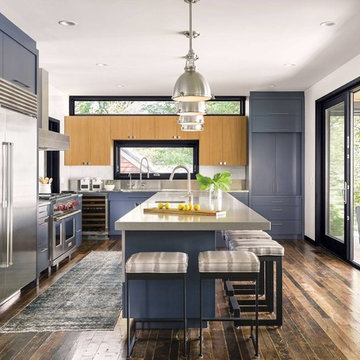
Aménagement d'une cuisine contemporaine avec un évier 1 bac, un placard à porte plane, des portes de placard bleues, un plan de travail en inox, une crédence métallisée, un électroménager en acier inoxydable, parquet foncé, îlot, un sol marron et fenêtre au-dessus de l'évier.
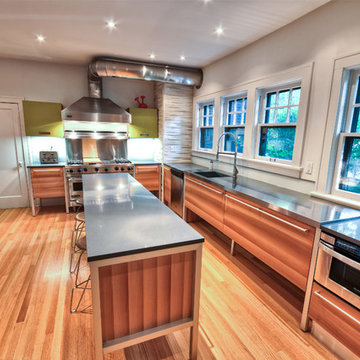
This kitchen renovation evokes the true characteristics of contemporary design with modern influences. Built in the 1920's an open-concept kitchen layout was achieved by extending the kitchen into the existing space of the butler pantry. With the expansion, this created visual interest as your eye is drawn to the horizontal grain on the floor and base cabinetry. This kitchen design features Capozzi's Italian cabinetry line with aluminum legs framing the cabinet structure. In this kitchen, modern influences are drawn from the vibrant green laminate cabinets, the combination of stainless steel and quartz countertops and the walnut cabinetry creating visual texture. Keeping the original Viking range played a major role in the design layout as well as the exisitng vent hood and corner chimney. This ultra sleek linear kitchen renovation provides functionality along with a harmounious flow!!!
Interested in speaking with a Capozzi designer today? Visit our website today to request a consultation!!!
https://capozzidesigngroup.com
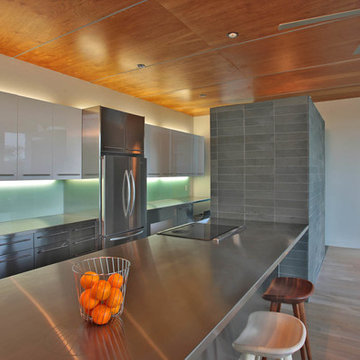
photos by Ken Wyner
Aménagement d'une cuisine parallèle moderne en inox avec un évier intégré, un placard à porte plane, un plan de travail en inox, une crédence en feuille de verre et un électroménager en acier inoxydable.
Aménagement d'une cuisine parallèle moderne en inox avec un évier intégré, un placard à porte plane, un plan de travail en inox, une crédence en feuille de verre et un électroménager en acier inoxydable.
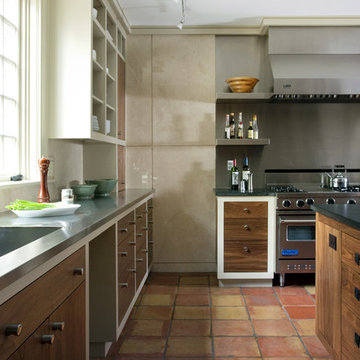
Idées déco pour une cuisine montagne avec un électroménager en acier inoxydable, un placard sans porte, un évier intégré et un plan de travail en inox.
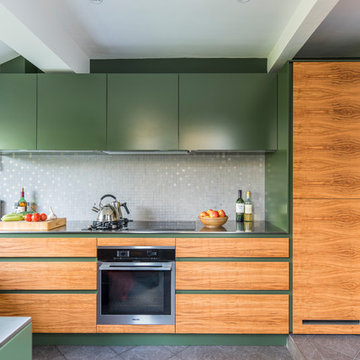
Our most vibrant kitchen yet, beautiful olivewood on a rich green backdrop.
Adam Butler Photography
Exemple d'une cuisine tendance en U et bois clair de taille moyenne avec un placard à porte plane, un plan de travail en inox, une crédence grise, une crédence en mosaïque, un électroménager en acier inoxydable, un sol en carrelage de céramique, aucun îlot et un sol gris.
Exemple d'une cuisine tendance en U et bois clair de taille moyenne avec un placard à porte plane, un plan de travail en inox, une crédence grise, une crédence en mosaïque, un électroménager en acier inoxydable, un sol en carrelage de céramique, aucun îlot et un sol gris.
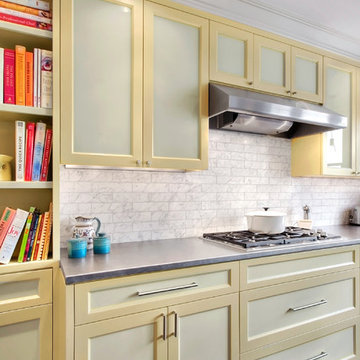
Idées déco pour une cuisine contemporaine avec un électroménager en acier inoxydable, un placard avec porte à panneau encastré, des portes de placard jaunes, un plan de travail en inox, une crédence blanche et une crédence en marbre.
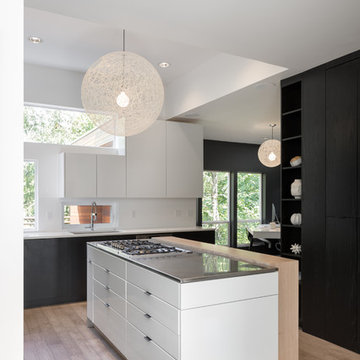
The kitchen was a tight space, so we got creative, kitting it out with additional storage and pantry space that didn’t exist before. The family is Italian, so we gathered a lot of inspiration from compact European kitchens, reconfiguring interior walls, but mostly staying within the footprint of the existing floor plan.
Italians are really good at designing their kitchens “behind closed doors.” Drawing from that model, we incorporated hidden, multi-functional elements like custom pull out prep surfaces that tuck away, pop up utensil vessels, and a dish drying rack in the cabinet above the sink.
Kitchen finishes included custom cabinetry with white automotive paint finish and oak cabinets stained a matte jet black. We anchored the space with one of our favorite light fixtures, the Moooi Random light.
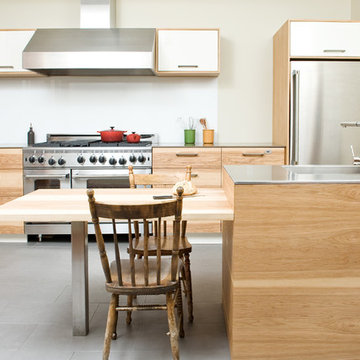
design and construction by Gepetto-photo by Yannick Grandmont
Réalisation d'une grande cuisine design en bois clair avec un électroménager en acier inoxydable, un évier intégré, un placard à porte plane, un plan de travail en inox, une crédence blanche, une crédence en feuille de verre, sol en béton ciré, îlot et un sol gris.
Réalisation d'une grande cuisine design en bois clair avec un électroménager en acier inoxydable, un évier intégré, un placard à porte plane, un plan de travail en inox, une crédence blanche, une crédence en feuille de verre, sol en béton ciré, îlot et un sol gris.
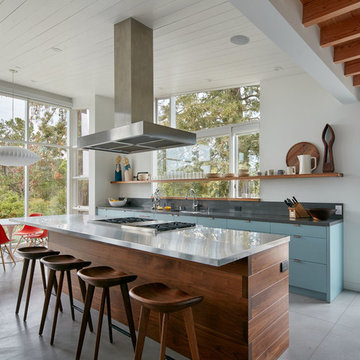
Réalisation d'une cuisine ouverte parallèle et encastrable vintage avec un évier encastré, un placard à porte plane, des portes de placard bleues, un plan de travail en inox, une crédence grise, sol en béton ciré, îlot, un sol gris et un plan de travail gris.
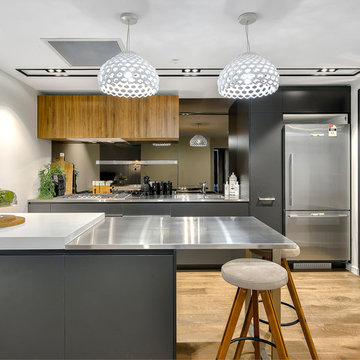
Cette image montre une cuisine linéaire et grise et blanche design de taille moyenne avec un évier 2 bacs, un placard à porte plane, un plan de travail en inox, une crédence miroir, un électroménager en acier inoxydable, un sol en bois brun, îlot, un sol marron et des portes de placard grises.
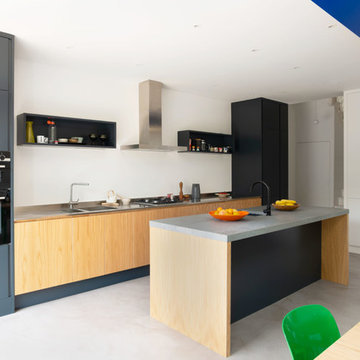
Cette photo montre une cuisine américaine linéaire scandinave en bois clair avec un évier 2 bacs, un placard à porte plane, un plan de travail en inox, un électroménager noir, sol en béton ciré, îlot et un sol gris.
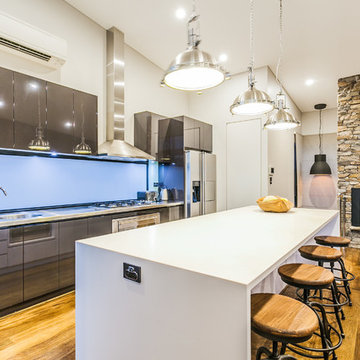
Exemple d'une cuisine parallèle tendance avec un évier intégré, un placard à porte plane, des portes de placard grises, un plan de travail en inox, un électroménager en acier inoxydable, un sol en bois brun et îlot.
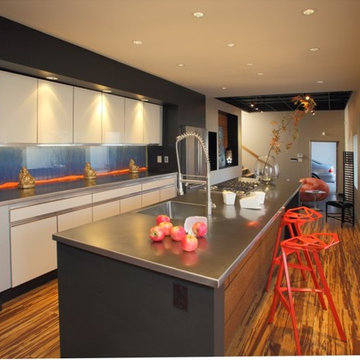
Cette photo montre une cuisine parallèle moderne fermée avec un électroménager en acier inoxydable, un évier intégré, un placard à porte plane, des portes de placard beiges, un plan de travail en inox et une crédence en feuille de verre.
Idées déco de cuisines avec un plan de travail en inox
1