Idées déco de cuisines avec plan de travail en marbre et un électroménager de couleur
Trier par :
Budget
Trier par:Populaires du jour
1 - 20 sur 1 304 photos

Idées déco pour une grande cuisine américaine linéaire classique avec un évier encastré, des portes de placard blanches, une crédence blanche, un électroménager de couleur, îlot, un placard avec porte à panneau encastré, plan de travail en marbre, une crédence en carreau de porcelaine, un sol en calcaire et un sol beige.

Cette image montre une grande cuisine américaine traditionnelle en L avec un évier de ferme, un placard à porte shaker, des portes de placards vertess, plan de travail en marbre, un électroménager de couleur, un sol en bois brun, îlot, un plan de travail blanc et un plafond voûté.

Kitchen renovation replacing the sloped floor 1970's kitchen addition into a designer showcase kitchen matching the aesthetics of this regal vintage Victorian home. Thoughtful design including a baker's hutch, glamourous bar, integrated cat door to basement litter box, Italian range, stunning Lincoln marble, and tumbled marble floor.

Mobili su misura realizzati dalla falegnameria La Linea di Castello
https://www.lalineadicastello.com/
https://www.houzz.it/pro/lalineadicastello/la-linea-di-castello
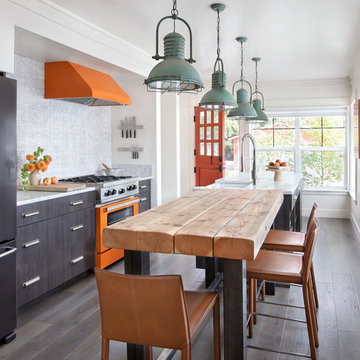
Gibeon Photography
Exemple d'une cuisine nature avec un placard à porte plane, plan de travail en marbre, une crédence blanche, un électroménager de couleur, parquet foncé, un plan de travail blanc, un évier de ferme, 2 îlots et un sol marron.
Exemple d'une cuisine nature avec un placard à porte plane, plan de travail en marbre, une crédence blanche, un électroménager de couleur, parquet foncé, un plan de travail blanc, un évier de ferme, 2 îlots et un sol marron.
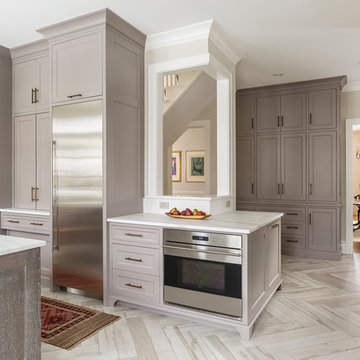
This previously angled corner was squared off to create more usable workspace, complete with a second oven. In the distance, tall cabinetry was added to provide ample pantry storage for this family of four.
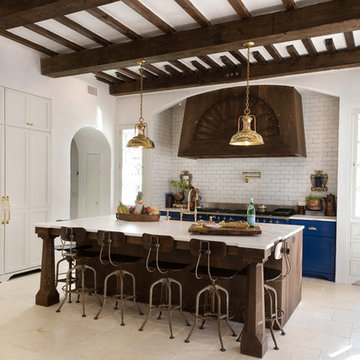
Cette photo montre une cuisine parallèle méditerranéenne fermée et de taille moyenne avec un placard à porte shaker, des portes de placard blanches, plan de travail en marbre, une crédence blanche, un électroménager de couleur, un sol en calcaire, îlot et une crédence en carrelage métro.
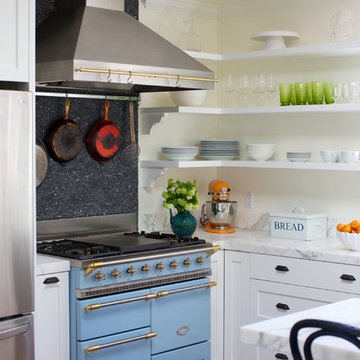
Exemple d'une cuisine américaine chic en L de taille moyenne avec un placard sans porte, des portes de placard blanches, une crédence grise, un électroménager de couleur, un sol en bois brun et plan de travail en marbre.
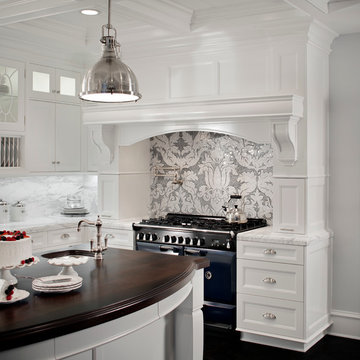
Photography by Chipper Hatter
Réalisation d'une cuisine américaine tradition en U de taille moyenne avec un évier de ferme, un placard avec porte à panneau encastré, des portes de placard blanches, plan de travail en marbre, une crédence grise, une crédence en mosaïque, un électroménager de couleur et îlot.
Réalisation d'une cuisine américaine tradition en U de taille moyenne avec un évier de ferme, un placard avec porte à panneau encastré, des portes de placard blanches, plan de travail en marbre, une crédence grise, une crédence en mosaïque, un électroménager de couleur et îlot.

The kitchen, dining, and living areas share a common space but are separated by steps which mirror the outside terrain. The levels help to define each zone and function. Deep green stain on wire brushed oak adds a richness and texture to the clean lined cabinets.

With such a small footprint for a kitchen (8 feet x 8 feet) we had to maximize the storage, so we added a toekick drawer and a stepstool in the toekick!

Relaxing and warm mid-tone browns that bring hygge to any space. Silvan Resilient Hardwood combines the highest-quality sustainable materials with an emphasis on durability and design. The result is a resilient floor, topped with an FSC® 100% Hardwood wear layer sourced from meticulously maintained European forests and backed by a waterproof guarantee, that looks stunning and installs with ease.

Open space floor plan kitchen overseeing the living space. Vaulted ceiling. A large amount of natural light flowing in the room. Amazing black and brass combo with chandelier type pendant lighting above the gorgeous kitchen island. Herringbone Tile pattern making the area appear more spacious.
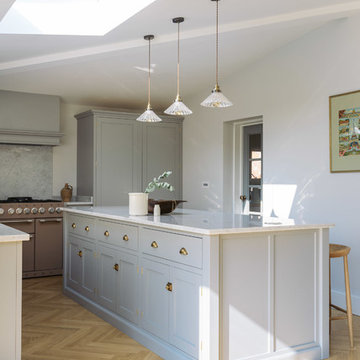
deVOL Kitchens
Exemple d'une grande cuisine ouverte chic en L avec un évier de ferme, un placard à porte shaker, des portes de placard grises, plan de travail en marbre, une crédence blanche, une crédence en marbre, un électroménager de couleur, parquet clair et îlot.
Exemple d'une grande cuisine ouverte chic en L avec un évier de ferme, un placard à porte shaker, des portes de placard grises, plan de travail en marbre, une crédence blanche, une crédence en marbre, un électroménager de couleur, parquet clair et îlot.
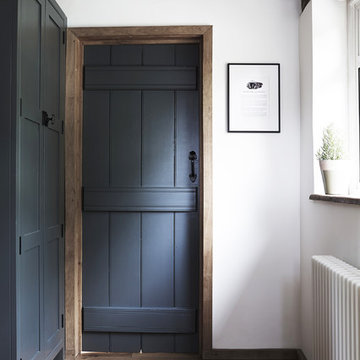
Our first project for this thatched cottage (approx age: 250 years old) was a challenging one. Although the property is old, the owners wanted a environment full of all modern conveniences, including an electric Aga. It was a full renovation of the kitchen, including space planning to create an easy-to-use family kitchen with lots of storage, overseeing the removal of the old kitchen and the installation of the handmade shaker kitchen, sourcing all the ironmongery, lighting and appliances and having the polished marble work surface installed.
Ph: Paul Stubberfield
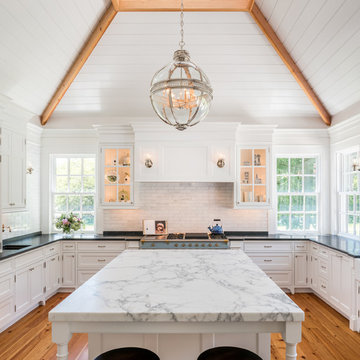
Angle Eye Photography
Idées déco pour une grande cuisine classique en U avec un évier de ferme, des portes de placard blanches, une crédence blanche, un électroménager de couleur, îlot, un placard avec porte à panneau encastré, un sol en bois brun, plan de travail en marbre, une crédence en carrelage métro, un sol marron et plan de travail noir.
Idées déco pour une grande cuisine classique en U avec un évier de ferme, des portes de placard blanches, une crédence blanche, un électroménager de couleur, îlot, un placard avec porte à panneau encastré, un sol en bois brun, plan de travail en marbre, une crédence en carrelage métro, un sol marron et plan de travail noir.
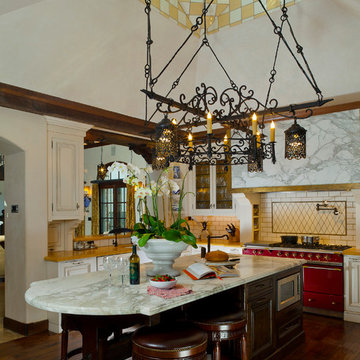
The calacatta marble island counter and cooking hood banded in brass use the materials of an Italian trattoria to create a durable and enduring working kitchen. Photography by Russell Abraham
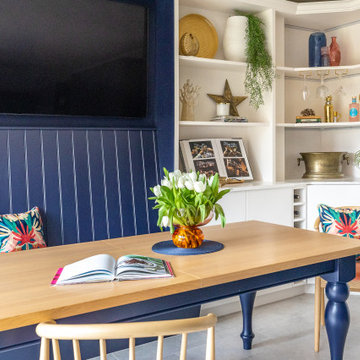
This bought off plan 9 year old home lacked all personality for my clients, option A,B,C in these new developments end up needing a lot of personalisation. we removed the entire kitchen/dining area and flooring. It was far from desireable. Now with new warming underfloor heating throughout, bright and fresh new palette, bespoke built furniture and a totally NEW layout. This Home is more than they have ever wanted! its incredible and the space also feels so much larger due to the design planned and products used. Finished to an excellent standard with our trade team.
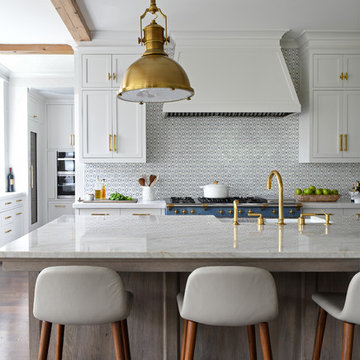
Exemple d'une cuisine chic avec un évier de ferme, un placard à porte shaker, des portes de placard blanches, plan de travail en marbre, une crédence multicolore, un électroménager de couleur, parquet foncé, îlot, un sol marron et un plan de travail blanc.
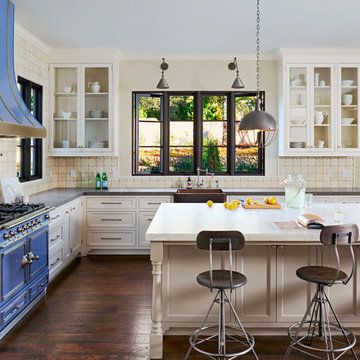
Nick Vasilopoulos
Exemple d'une grande cuisine américaine chic avec un placard à porte vitrée, un électroménager de couleur, parquet foncé, des portes de placard blanches, plan de travail en marbre, une crédence multicolore, une crédence en céramique et îlot.
Exemple d'une grande cuisine américaine chic avec un placard à porte vitrée, un électroménager de couleur, parquet foncé, des portes de placard blanches, plan de travail en marbre, une crédence multicolore, une crédence en céramique et îlot.
Idées déco de cuisines avec plan de travail en marbre et un électroménager de couleur
1