Idées déco de cuisines avec plan de travail en marbre et un plan de travail gris
Trier par :
Budget
Trier par:Populaires du jour
101 - 120 sur 6 355 photos
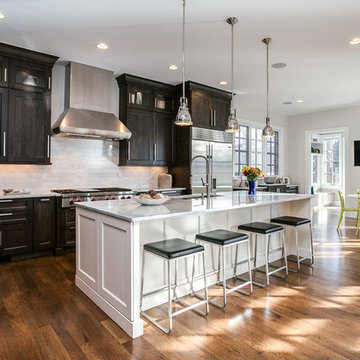
This client wanted to have their kitchen as their centerpiece for their house. As such, I designed this kitchen to have a dark walnut natural wood finish with timeless white kitchen island combined with metal appliances.
The entire home boasts an open, minimalistic, elegant, classy, and functional design, with the living room showcasing a unique vein cut silver travertine stone showcased on the fireplace. Warm colors were used throughout in order to make the home inviting in a family-friendly setting.
Project designed by Denver, Colorado interior designer Margarita Bravo. She serves Denver as well as surrounding areas such as Cherry Hills Village, Englewood, Greenwood Village, and Bow Mar.
For more about MARGARITA BRAVO, click here: https://www.margaritabravo.com/
To learn more about this project, click here: https://www.margaritabravo.com/portfolio/observatory-park/
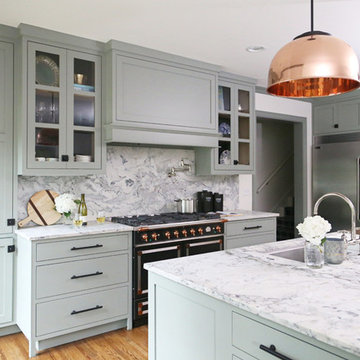
Exemple d'une petite cuisine américaine chic en L avec un évier encastré, un placard à porte shaker, des portes de placards vertess, plan de travail en marbre, une crédence grise, une crédence en marbre, un électroménager en acier inoxydable, îlot, un plan de travail gris, un sol en bois brun et un sol marron.
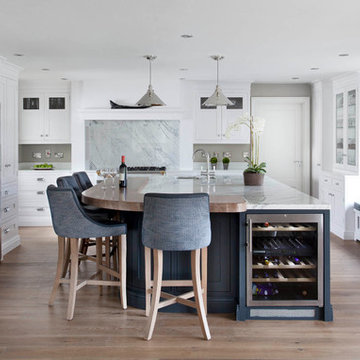
Created for a renovated and extended home, this bespoke solid poplar kitchen has been handpainted in Farrow & Ball Wevet with Railings on the island and driftwood oak internals throughout. Luxury Calacatta marble has been selected for the island and splashback with highly durable and low maintenance Silestone quartz for the work surfaces. The custom crafted breakfast cabinet, also designed with driftwood oak internals, includes a conveniently concealed touch-release shelf for prepping tea and coffee as a handy breakfast station. A statement Lacanche range cooker completes the luxury look.
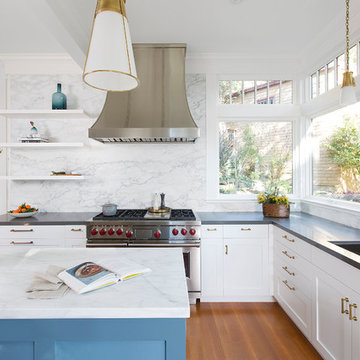
Michelle Drewes
Cette photo montre une cuisine américaine bicolore chic en U de taille moyenne avec un placard à porte shaker, des portes de placard blanches, plan de travail en marbre, une crédence blanche, une crédence en marbre, îlot, un plan de travail gris, un électroménager en acier inoxydable, un sol marron, un évier posé et parquet clair.
Cette photo montre une cuisine américaine bicolore chic en U de taille moyenne avec un placard à porte shaker, des portes de placard blanches, plan de travail en marbre, une crédence blanche, une crédence en marbre, îlot, un plan de travail gris, un électroménager en acier inoxydable, un sol marron, un évier posé et parquet clair.
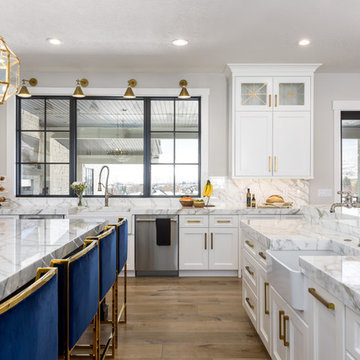
Cette photo montre une grande cuisine linéaire chic fermée avec un évier de ferme, un placard à porte shaker, des portes de placard blanches, plan de travail en marbre, une crédence grise, une crédence en marbre, un électroménager en acier inoxydable, un sol en bois brun, 2 îlots, un sol marron et un plan de travail gris.
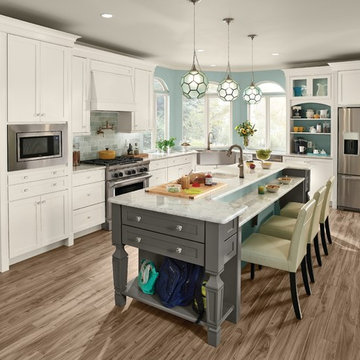
This kitchen features a desk charging station and message board along with a desk area so parents stay in the kitchen while kids do homework. Also included are a cleaning supply pull-out for quick access in case of an accident or spill as well as a deluxe roll-out trays for easy access to pots and pans.
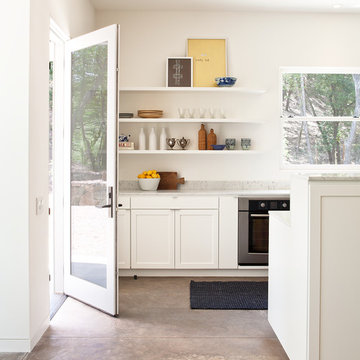
Michelle Wilson Photography
Inspiration pour une cuisine design de taille moyenne avec un placard à porte shaker, des portes de placard blanches, sol en béton ciré, plan de travail en marbre, un électroménager en acier inoxydable, îlot, un sol gris et un plan de travail gris.
Inspiration pour une cuisine design de taille moyenne avec un placard à porte shaker, des portes de placard blanches, sol en béton ciré, plan de travail en marbre, un électroménager en acier inoxydable, îlot, un sol gris et un plan de travail gris.

Located in Edgemere Historic District in Oklahoma City, this kitchen is open to the dining room and living room.
Design by Jo Meacham, M.Arch
Showplace Cabinets, Inset style, Pendleton doors, painted Soft Cream.
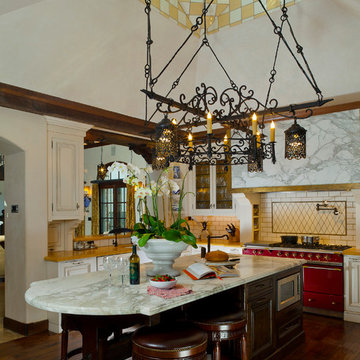
The calacatta marble island counter and cooking hood banded in brass use the materials of an Italian trattoria to create a durable and enduring working kitchen. Photography by Russell Abraham

This kitchen was a perfect blend of modern and traditional. Shaker doors contrasting with modern fixtures gave the space the timeless elegance the client wanted.
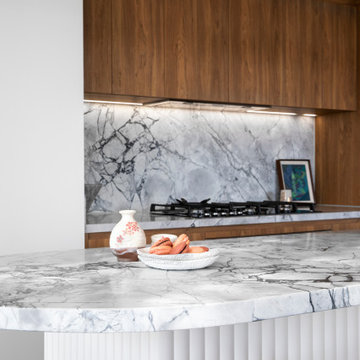
Kitchen with marble and timber finishes. Rippled section to underbench top. Curved island bench.
Idée de décoration pour une cuisine ouverte parallèle design en bois brun de taille moyenne avec un évier encastré, un placard à porte plane, plan de travail en marbre, une crédence grise, une crédence en marbre, un électroménager noir, un sol en bois brun, îlot, un sol marron et un plan de travail gris.
Idée de décoration pour une cuisine ouverte parallèle design en bois brun de taille moyenne avec un évier encastré, un placard à porte plane, plan de travail en marbre, une crédence grise, une crédence en marbre, un électroménager noir, un sol en bois brun, îlot, un sol marron et un plan de travail gris.

Cette image montre une grande cuisine traditionnelle avec un évier de ferme, un placard à porte affleurante, des portes de placards vertess, plan de travail en marbre, un sol en calcaire, îlot, un sol beige et un plan de travail gris.
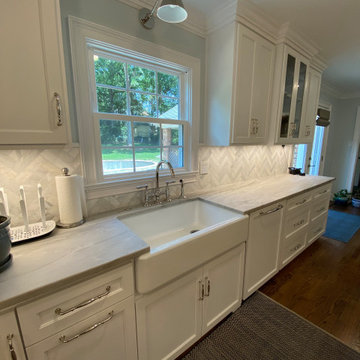
Cette image montre une arrière-cuisine parallèle craftsman de taille moyenne avec un placard à porte shaker, des portes de placard blanches, plan de travail en marbre, îlot et un plan de travail gris.

Dream of every Chef! Double sink, 48" range, and lots of kitchen cabinets storage.
Cette image montre une très grande cuisine ouverte vintage en L avec un évier 2 bacs, un placard à porte shaker, des portes de placard blanches, plan de travail en marbre, une crédence multicolore, une crédence en marbre, un électroménager en acier inoxydable, un sol en bois brun, îlot et un plan de travail gris.
Cette image montre une très grande cuisine ouverte vintage en L avec un évier 2 bacs, un placard à porte shaker, des portes de placard blanches, plan de travail en marbre, une crédence multicolore, une crédence en marbre, un électroménager en acier inoxydable, un sol en bois brun, îlot et un plan de travail gris.

Réalisation d'une grande cuisine tradition en U avec parquet foncé, un sol marron, un plafond en bois, un évier encastré, un placard avec porte à panneau encastré, des portes de placard bleues, plan de travail en marbre, une crédence blanche, un électroménager en acier inoxydable, îlot et un plan de travail gris.

Interior Kitchen-Living Render with Beautiful Balcony View above the sink that provides natural light. The darkly stained chairs add contrast to the Contemporary interior design for the home, and the breakfast table in the kitchen with typically designed drawers, best interior, wall painting, pendent, and window strip curtains makes an Interior render Photo-Realistic.
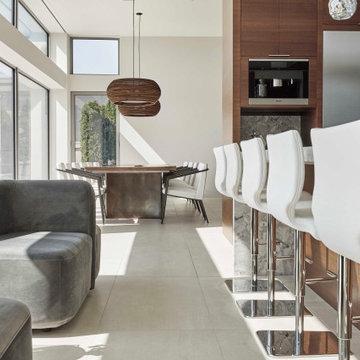
Idées déco pour une grande cuisine américaine moderne en U et bois foncé avec un évier encastré, un placard à porte plane, plan de travail en marbre, une crédence grise, une crédence en dalle de pierre, un électroménager en acier inoxydable, un sol en carrelage de porcelaine, îlot, un sol blanc et un plan de travail gris.
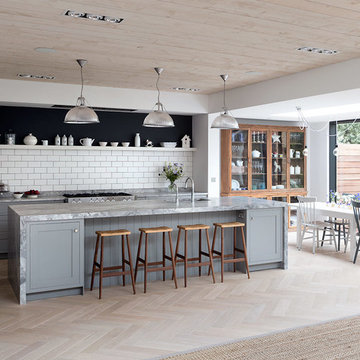
Roundhouse framed Classic bespoke kitchen painted in matt lacquer Farrow & Ball Manor House Grey and Strong White, worktop in White Fantasy. Photography by Nick Kane.
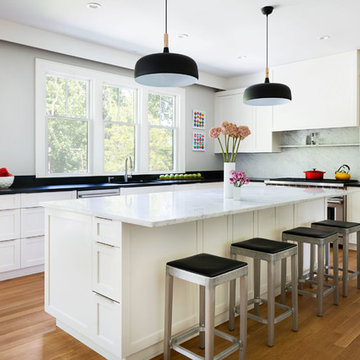
Amandakirkpatrick Photo
Aménagement d'une grande cuisine ouverte classique en U avec un placard à porte shaker, des portes de placard blanches, un électroménager en acier inoxydable, un sol en bois brun, îlot, un évier encastré, plan de travail en marbre, un sol marron, un plan de travail gris, une crédence grise et une crédence en marbre.
Aménagement d'une grande cuisine ouverte classique en U avec un placard à porte shaker, des portes de placard blanches, un électroménager en acier inoxydable, un sol en bois brun, îlot, un évier encastré, plan de travail en marbre, un sol marron, un plan de travail gris, une crédence grise et une crédence en marbre.
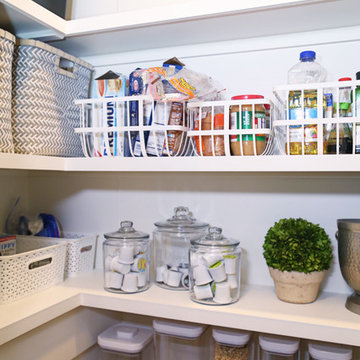
Cette photo montre une petite arrière-cuisine chic en L avec un évier encastré, un placard à porte shaker, des portes de placards vertess, plan de travail en marbre, une crédence grise, une crédence en marbre, un électroménager en acier inoxydable, un sol en bois brun, îlot, un sol marron et un plan de travail gris.
Idées déco de cuisines avec plan de travail en marbre et un plan de travail gris
6