Idées déco de cuisines avec plan de travail en marbre et un sol en ardoise
Trier par :
Budget
Trier par:Populaires du jour
1 - 20 sur 841 photos
1 sur 3

Une cuisine fonctionnelle et épurée.
Le + déco : les 3 miroirs Atelier Germain au dessus du bar pour agrandir l’espace.
Idée de décoration pour une petite cuisine linéaire et beige et blanche nordique fermée avec un évier encastré, plan de travail en marbre, une crédence blanche, une crédence en céramique, un électroménager en acier inoxydable, un sol en ardoise, un sol rouge, un plan de travail blanc et fenêtre au-dessus de l'évier.
Idée de décoration pour une petite cuisine linéaire et beige et blanche nordique fermée avec un évier encastré, plan de travail en marbre, une crédence blanche, une crédence en céramique, un électroménager en acier inoxydable, un sol en ardoise, un sol rouge, un plan de travail blanc et fenêtre au-dessus de l'évier.

Wing Wong/Memories TTL
Cette photo montre une cuisine américaine encastrable chic en U de taille moyenne avec un évier de ferme, un placard avec porte à panneau encastré, des portes de placard blanches, plan de travail en marbre, une crédence blanche, une crédence en brique, un sol en ardoise, une péninsule et un sol gris.
Cette photo montre une cuisine américaine encastrable chic en U de taille moyenne avec un évier de ferme, un placard avec porte à panneau encastré, des portes de placard blanches, plan de travail en marbre, une crédence blanche, une crédence en brique, un sol en ardoise, une péninsule et un sol gris.
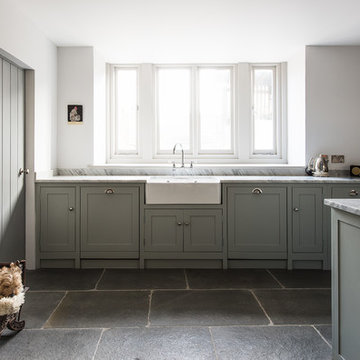
Cette photo montre une cuisine nature de taille moyenne avec un évier de ferme, un placard à porte shaker, plan de travail en marbre, un sol en ardoise, îlot et des portes de placard grises.
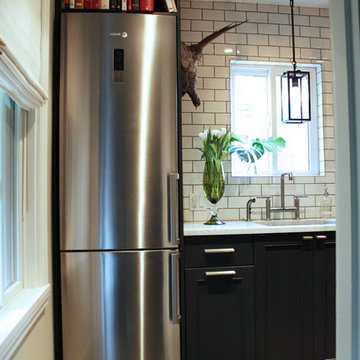
Idée de décoration pour une petite cuisine parallèle bohème fermée avec un évier encastré, un placard à porte shaker, des portes de placard noires, plan de travail en marbre, une crédence blanche, une crédence en carrelage métro, un électroménager en acier inoxydable et un sol en ardoise.
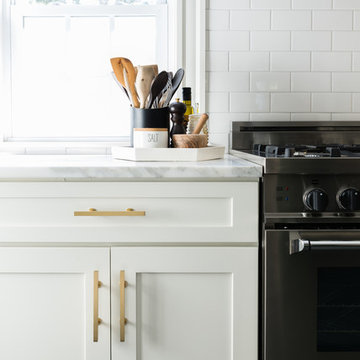
White subway tile with platinum grout was used to keep the space bright and classic. Calcutta carrera marble and a bertazzoni range and hood make a statement in this modern kitchen.
Jessica Delaney Photography
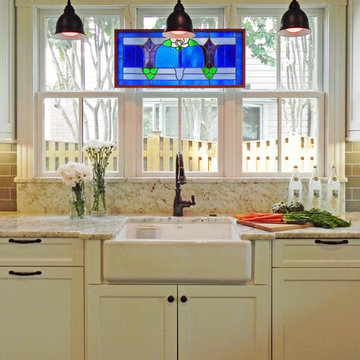
The existing quirky floor plan of this 17 year old kitchen created 4 work areas and left no room for a proper laundry and utility room. We actually made this kitchen smaller to make it function better. We took the cramped u-shaped area that housed the stove and refrigerator and walled it off to create a new more generous laundry room with room for ironing & sewing. The now rectangular shaped kitchen was reoriented by installing new windows with higher sills we were able to line the exterior wall with cabinets and counter, giving the sink a nice view to the side yard. To create the Victorian look the owners desired in their 1920’s home, we used wall cabinets with inset doors and beaded panels, for economy the base cabinets are full overlay doors & drawers all in the same finish, Nordic White. The owner selected a gorgeous serene white river granite for the counters and we selected a taupe glass subway tile to pull the palette together. Another special feature of this kitchen is the custom pocket dog door. The owner’s had a salvaged door that we incorporated in a pocket in the peninsula to corale the dogs when the owner aren’t home. Tina Colebrook

Haris Kenjar Photography and Design
Aménagement d'une cuisine ouverte craftsman en L avec des portes de placard blanches, plan de travail en marbre, une crédence blanche, un électroménager en acier inoxydable, îlot, un sol gris, un plan de travail gris, un évier encastré, une crédence en carrelage métro, un sol en ardoise, un placard à porte shaker et fenêtre au-dessus de l'évier.
Aménagement d'une cuisine ouverte craftsman en L avec des portes de placard blanches, plan de travail en marbre, une crédence blanche, un électroménager en acier inoxydable, îlot, un sol gris, un plan de travail gris, un évier encastré, une crédence en carrelage métro, un sol en ardoise, un placard à porte shaker et fenêtre au-dessus de l'évier.
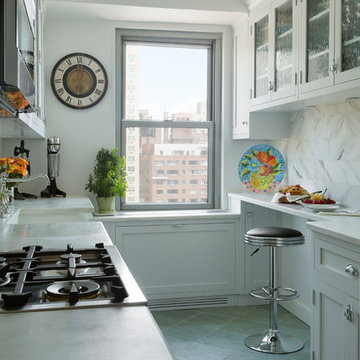
Cette photo montre une petite cuisine parallèle chic fermée avec un évier de ferme, un placard avec porte à panneau encastré, des portes de placard blanches, plan de travail en marbre, une crédence blanche, une crédence en carrelage de pierre, un électroménager en acier inoxydable, un sol en ardoise et aucun îlot.

Exemple d'une grande cuisine ouverte en U et bois brun avec un évier encastré, un placard à porte shaker, plan de travail en marbre, une crédence blanche, une crédence en dalle de pierre, un électroménager en acier inoxydable, un sol en ardoise et aucun îlot.

Exemple d'une cuisine ouverte moderne en L et bois brun avec un évier posé, un placard avec porte à panneau encastré, plan de travail en marbre, un électroménager en acier inoxydable, îlot, un sol noir, un plan de travail blanc, une crédence blanche, une crédence en carrelage métro et un sol en ardoise.

Oak cabinetry is stained a deep deep green and then paired with honed Danby marble. Beyond is the staircase which wraps around a screen evocative of the site's many trees amongst the winter snow.
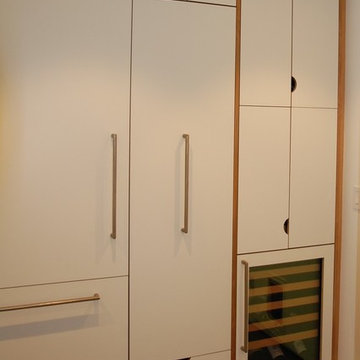
Idée de décoration pour une cuisine parallèle vintage fermée et de taille moyenne avec un évier encastré, un placard à porte plane, des portes de placard blanches, plan de travail en marbre, un électroménager en acier inoxydable, un sol en ardoise et aucun îlot.
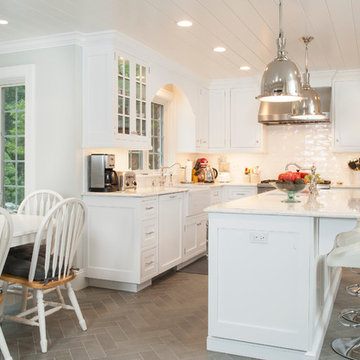
Inspiration pour une cuisine américaine traditionnelle en L de taille moyenne avec un évier de ferme, un placard à porte shaker, des portes de placard blanches, une crédence blanche, une crédence en carrelage métro, îlot, plan de travail en marbre, un électroménager en acier inoxydable, un sol en ardoise et un sol gris.

Vermont made Hickory Cabinets, Danby Vermont Marble counters and slate floors. Photo by Caleb Kenna
Cette image montre une cuisine chalet en U et bois brun de taille moyenne avec un évier de ferme, un placard à porte shaker, plan de travail en marbre, une crédence blanche, une crédence en marbre, un sol en ardoise et un sol vert.
Cette image montre une cuisine chalet en U et bois brun de taille moyenne avec un évier de ferme, un placard à porte shaker, plan de travail en marbre, une crédence blanche, une crédence en marbre, un sol en ardoise et un sol vert.
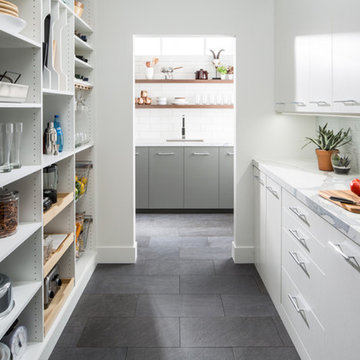
Cette photo montre une arrière-cuisine chic en U de taille moyenne avec un placard à porte plane, des portes de placard blanches, plan de travail en marbre, une crédence blanche, une crédence en carreau de verre, un sol en ardoise et un sol gris.

Aménagement d'une grande cuisine américaine classique en bois foncé et U avec un évier intégré, un placard à porte shaker, une crédence beige, un électroménager en acier inoxydable, îlot, plan de travail en marbre, une crédence en céramique et un sol en ardoise.
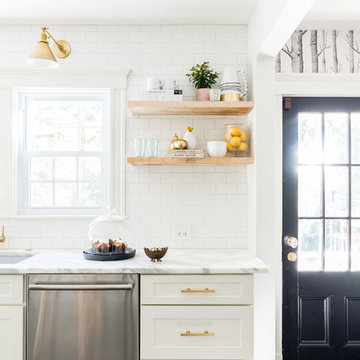
Jessica Delaney Photography
Idées déco pour une petite cuisine américaine parallèle moderne avec un évier encastré, des portes de placard blanches, plan de travail en marbre, une crédence blanche, une crédence en carrelage métro, un électroménager en acier inoxydable, un sol en ardoise et îlot.
Idées déco pour une petite cuisine américaine parallèle moderne avec un évier encastré, des portes de placard blanches, plan de travail en marbre, une crédence blanche, une crédence en carrelage métro, un électroménager en acier inoxydable, un sol en ardoise et îlot.
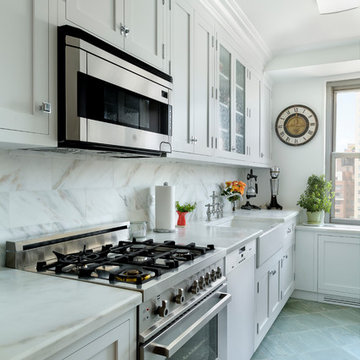
Cette image montre une petite cuisine parallèle traditionnelle fermée avec un évier de ferme, un placard avec porte à panneau encastré, des portes de placard blanches, plan de travail en marbre, une crédence blanche, une crédence en carrelage de pierre, un électroménager en acier inoxydable, un sol en ardoise et aucun îlot.
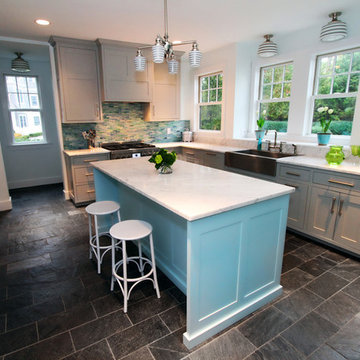
Réalisation d'une grande cuisine parallèle minimaliste fermée avec un évier de ferme, un placard à porte shaker, des portes de placard grises, plan de travail en marbre, une crédence blanche, une crédence en carreau de verre, un électroménager en acier inoxydable, un sol en ardoise et îlot.

This single family home sits on a tight, sloped site. Within a modest budget, the goal was to provide direct access to grade at both the front and back of the house.
The solution is a multi-split-level home with unconventional relationships between floor levels. Between the entrance level and the lower level of the family room, the kitchen and dining room are located on an interstitial level. Within the stair space “floats” a small bathroom.
The generous stair is celebrated with a back-painted red glass wall which treats users to changing refractive ambient light throughout the house.
Black brick, grey-tinted glass and mirrors contribute to the reasonably compact massing of the home. A cantilevered upper volume shades south facing windows and the home’s limited material palette meant a more efficient construction process. Cautious landscaping retains water run-off on the sloping site and home offices reduce the client’s use of their vehicle.
The house achieves its vision within a modest footprint and with a design restraint that will ensure it becomes a long-lasting asset in the community.
Photo by Tom Arban
Idées déco de cuisines avec plan de travail en marbre et un sol en ardoise
1