Idées déco de cuisines avec plan de travail en marbre et une crédence en pierre calcaire
Trier par :
Budget
Trier par:Populaires du jour
1 - 20 sur 127 photos
1 sur 3
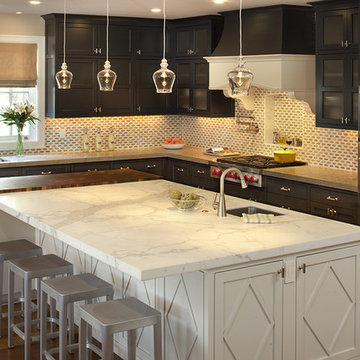
Idée de décoration pour une cuisine tradition en bois foncé avec un électroménager en acier inoxydable, un placard avec porte à panneau encastré, plan de travail en marbre et une crédence en pierre calcaire.
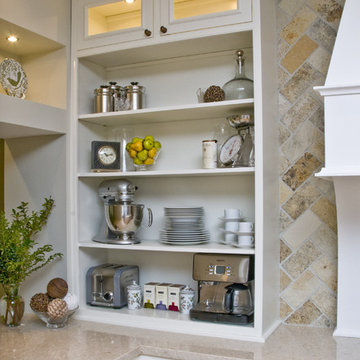
Exemple d'une grande cuisine parallèle chic avec plan de travail en marbre, un placard sans porte, des portes de placard blanches, une crédence multicolore, un évier de ferme, un électroménager en acier inoxydable, parquet clair, îlot et une crédence en pierre calcaire.
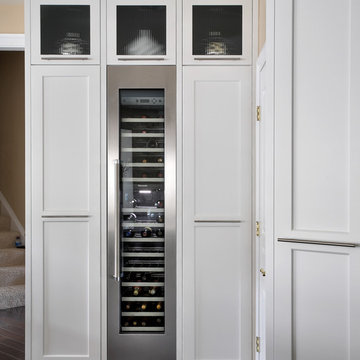
Olson Photographic, LLC
Idée de décoration pour une grande cuisine américaine design en U avec un évier encastré, un placard à porte shaker, des portes de placard blanches, plan de travail en marbre, une crédence blanche, un électroménager en acier inoxydable, parquet foncé, îlot et une crédence en pierre calcaire.
Idée de décoration pour une grande cuisine américaine design en U avec un évier encastré, un placard à porte shaker, des portes de placard blanches, plan de travail en marbre, une crédence blanche, un électroménager en acier inoxydable, parquet foncé, îlot et une crédence en pierre calcaire.

Bespoke kitchen larder within open plan kitchen design. Oak veneer interiors, drawers at lower level and spice racks in the doors.
Idées déco pour une très grande cuisine ouverte parallèle moderne en bois clair avec un évier posé, un placard à porte plane, plan de travail en marbre, une crédence blanche, une crédence en pierre calcaire, un électroménager noir, un sol en carrelage de porcelaine, îlot, un sol gris et un plan de travail blanc.
Idées déco pour une très grande cuisine ouverte parallèle moderne en bois clair avec un évier posé, un placard à porte plane, plan de travail en marbre, une crédence blanche, une crédence en pierre calcaire, un électroménager noir, un sol en carrelage de porcelaine, îlot, un sol gris et un plan de travail blanc.
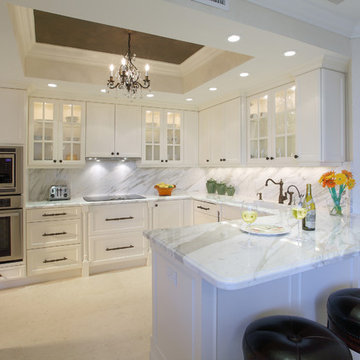
Ed Butera | ibi Designs
Idée de décoration pour une grande cuisine ouverte tradition en U avec un évier encastré, un placard avec porte à panneau encastré, des portes de placard blanches, plan de travail en marbre, une crédence multicolore, une crédence en pierre calcaire, un électroménager en acier inoxydable, un sol en carrelage de porcelaine, aucun îlot, un sol blanc et un plan de travail multicolore.
Idée de décoration pour une grande cuisine ouverte tradition en U avec un évier encastré, un placard avec porte à panneau encastré, des portes de placard blanches, plan de travail en marbre, une crédence multicolore, une crédence en pierre calcaire, un électroménager en acier inoxydable, un sol en carrelage de porcelaine, aucun îlot, un sol blanc et un plan de travail multicolore.
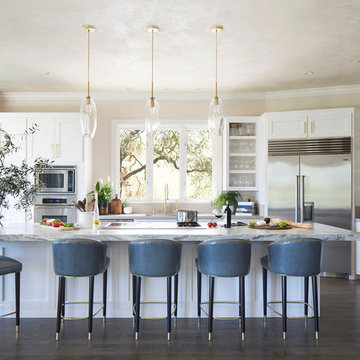
This open concept kitchen is great for keeping tabs on the family and being a part of the conversation with your guests. Soft Italian leather bar stools create a nice place to sit and hang as you (or the chef!) cooks up a tasty meal. White cabinets with bronze accents keep the space feeling bright. Equip with a La Cornue stove, custom pendant lights and textured marble countertops, this kitchen is a dream!
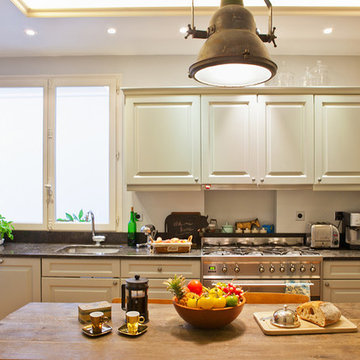
©Alfredo Brant.
Tout le contenu de ce profil 2designarchitecture, textes et images, sont tous droits réservés
Cette image montre une grande cuisine linéaire et encastrable traditionnelle fermée avec un évier encastré, un placard à porte affleurante, des portes de placard grises, plan de travail en marbre, une crédence grise, une crédence en pierre calcaire, tomettes au sol, aucun îlot, un sol orange et un plan de travail gris.
Cette image montre une grande cuisine linéaire et encastrable traditionnelle fermée avec un évier encastré, un placard à porte affleurante, des portes de placard grises, plan de travail en marbre, une crédence grise, une crédence en pierre calcaire, tomettes au sol, aucun îlot, un sol orange et un plan de travail gris.
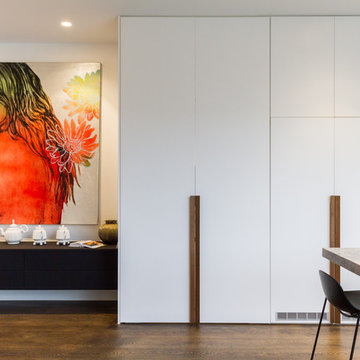
Yvonne Menegol
Inspiration pour une grande cuisine ouverte minimaliste en L avec un évier encastré, un placard à porte plane, des portes de placard blanches, plan de travail en marbre, une crédence grise, un électroménager noir, un sol en bois brun, îlot, un sol marron, un plan de travail gris et une crédence en pierre calcaire.
Inspiration pour une grande cuisine ouverte minimaliste en L avec un évier encastré, un placard à porte plane, des portes de placard blanches, plan de travail en marbre, une crédence grise, un électroménager noir, un sol en bois brun, îlot, un sol marron, un plan de travail gris et une crédence en pierre calcaire.
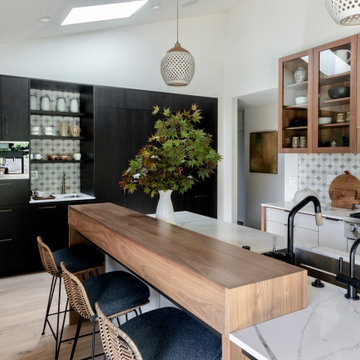
Exemple d'une grande cuisine américaine encastrable tendance en U avec un évier 2 bacs, un placard à porte plane, plan de travail en marbre, une crédence multicolore, une crédence en pierre calcaire, un sol en bois brun, îlot, un sol beige, un plan de travail blanc et un plafond voûté.
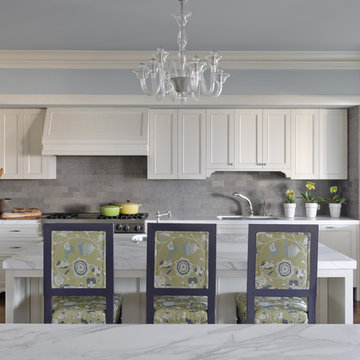
Aménagement d'une cuisine classique avec plan de travail en marbre, une crédence grise et une crédence en pierre calcaire.
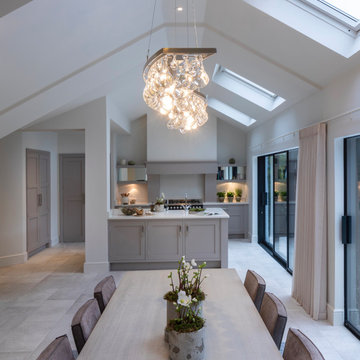
This existing three storey Victorian Villa was completely redesigned, altering the layout on every floor and adding a new basement under the house to provide a fourth floor.
After under-pinning and constructing the new basement level, a new cinema room, wine room, and cloakroom was created, extending the existing staircase so that a central stairwell now extended over the four floors.
On the ground floor, we refurbished the existing parquet flooring and created a ‘Club Lounge’ in one of the front bay window rooms for our clients to entertain and use for evenings and parties, a new family living room linked to the large kitchen/dining area. The original cloakroom was directly off the large entrance hall under the stairs which the client disliked, so this was moved to the basement when the staircase was extended to provide the access to the new basement.
First floor was completely redesigned and changed, moving the master bedroom from one side of the house to the other, creating a new master suite with large bathroom and bay-windowed dressing room. A new lobby area was created which lead to the two children’s rooms with a feature light as this was a prominent view point from the large landing area on this floor, and finally a study room.
On the second floor the existing bedroom was remodelled and a new ensuite wet-room was created in an adjoining attic space once the structural alterations to forming a new floor and subsequent roof alterations were carried out.
A comprehensive FF&E package of loose furniture and custom designed built in furniture was installed, along with an AV system for the new cinema room and music integration for the Club Lounge and remaining floors also.
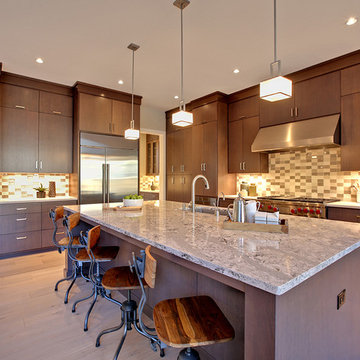
Exemple d'une grande cuisine ouverte tendance en L et bois brun avec un évier encastré, un placard à porte plane, plan de travail en marbre, une crédence multicolore, un électroménager en acier inoxydable, parquet clair, îlot, un sol beige et une crédence en pierre calcaire.
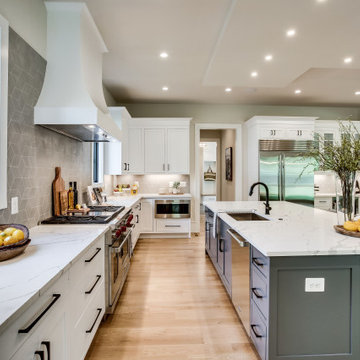
Idée de décoration pour une grande cuisine américaine tradition avec un placard à porte shaker, des portes de placard blanches, plan de travail en marbre, une crédence grise, une crédence en pierre calcaire, un électroménager en acier inoxydable, parquet clair et un sol marron.
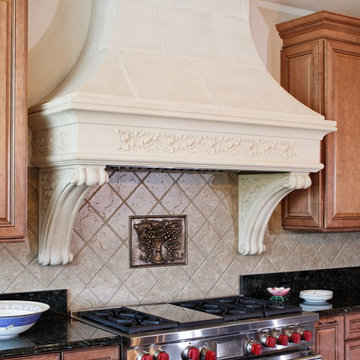
Idées déco pour une très grande cuisine classique en U et bois brun fermée avec un évier encastré, un placard avec porte à panneau surélevé, plan de travail en marbre, une crédence beige, une crédence en pierre calcaire, un électroménager en acier inoxydable, un sol en bois brun, îlot, un sol marron et un plan de travail vert.
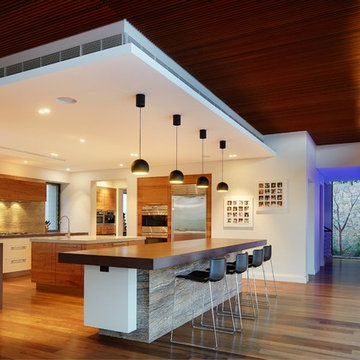
A photo of the sculptural collection of planes and blocks in the cabinetwork and ceilings.
Photo by Robert Frith
Cette image montre une grande cuisine américaine linéaire design avec un évier posé, un placard à porte plane, des portes de placard marrons, plan de travail en marbre, une crédence beige, une crédence en pierre calcaire, un électroménager en acier inoxydable, parquet clair, 2 îlots et un sol marron.
Cette image montre une grande cuisine américaine linéaire design avec un évier posé, un placard à porte plane, des portes de placard marrons, plan de travail en marbre, une crédence beige, une crédence en pierre calcaire, un électroménager en acier inoxydable, parquet clair, 2 îlots et un sol marron.
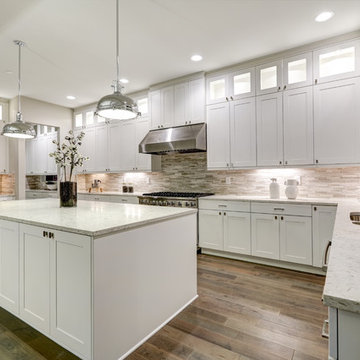
White marble counter tops complete this mid-century modern kitchen.
Idées déco pour une grande cuisine américaine rétro avec des portes de placard blanches, plan de travail en marbre, une crédence beige, une crédence en pierre calcaire, un électroménager en acier inoxydable, parquet peint, îlot et un sol beige.
Idées déco pour une grande cuisine américaine rétro avec des portes de placard blanches, plan de travail en marbre, une crédence beige, une crédence en pierre calcaire, un électroménager en acier inoxydable, parquet peint, îlot et un sol beige.
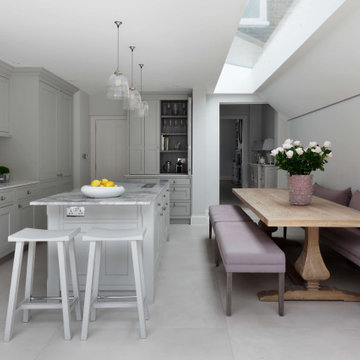
A quick round-up video of our kitchen transformation in Fulham, South West London. See our other posts on this project for the carousel pictures if you want to spend more time looking at the process.
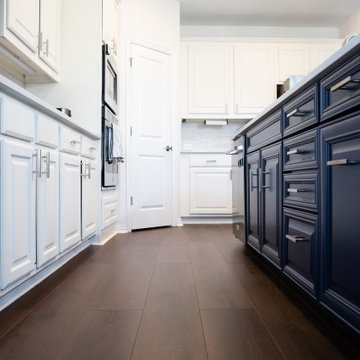
A rich, even, walnut tone with a smooth finish. This versatile color works flawlessly with both modern and classic styles. With the Modin Collection, we have raised the bar on luxury vinyl plank. The result is a new standard in resilient flooring. Modin offers true embossed in register texture, a low sheen level, a rigid SPC core, an industry-leading wear layer, and so much more.
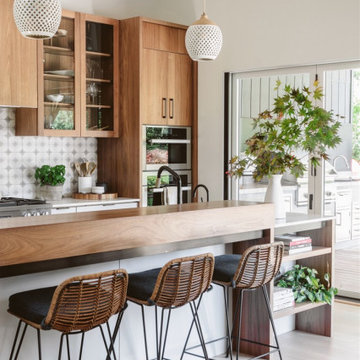
Idée de décoration pour une grande cuisine américaine encastrable design en U avec un évier 2 bacs, un placard à porte plane, plan de travail en marbre, une crédence multicolore, une crédence en pierre calcaire, un sol en bois brun, îlot, un sol beige, un plan de travail blanc et un plafond voûté.
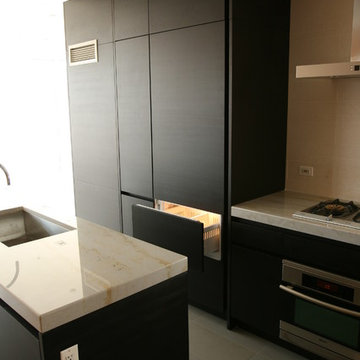
Small condo kitchen in Chicago. This space was difficult due to mechanical chases taking up much of the space in this kitchen. We were able to wrap them in panels to conceal the and integrated them into the storage blocks.
Idées déco de cuisines avec plan de travail en marbre et une crédence en pierre calcaire
1