Idées déco de cuisines avec plan de travail en marbre et une crédence jaune
Trier par :
Budget
Trier par:Populaires du jour
1 - 20 sur 525 photos
1 sur 3

This kitchen blends two different finishes, materials, and colors together beautifully! The sheer contrast between both stones really focuses on the artwork of the kitchen- the Calacatta Gold marble on the island.
The island countertop in this kitchen is Calacatta Gold marble with a polished finish. The surrounding countertops are Via Lactea Granite with a leather finish.
To see full slabs of Calacatta Gold Options click here:
http://stoneaction.net/website/?s=calacatta+gold
See slabs of Via Lactea Granite:
http://stoneaction.net/website/?s=via+lactea
See other Leather finish options:
http://stoneaction.net/website/?s=leather
Thank you Sudbury Granite & Marble LLC for doing a great job fabricating and installing the stones used in this kitchen!
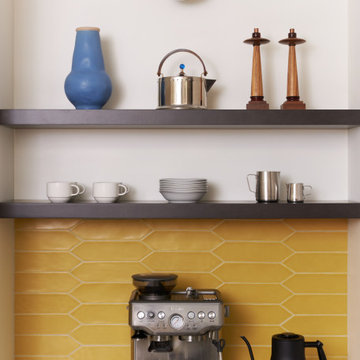
We always make spaces for espresso...
Idées déco pour une cuisine moderne avec plan de travail en marbre, une crédence jaune, une crédence en carreau de verre, un électroménager en acier inoxydable, îlot et un plan de travail blanc.
Idées déco pour une cuisine moderne avec plan de travail en marbre, une crédence jaune, une crédence en carreau de verre, un électroménager en acier inoxydable, îlot et un plan de travail blanc.

The waterfall countertop creates a defined edge for the island. Behind, a beautiful customized range in white and brass complements the rest of the kitchen perfectly. Interiors by Emily Knudsen Leland. Photography: Andrew Pogue Photography.
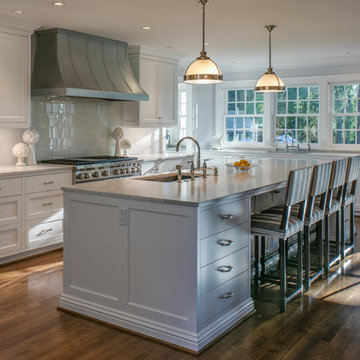
A large island with seating sets the scene for this extensive kitchen.
Cette photo montre une grande cuisine ouverte chic en U avec un évier encastré, un placard à porte plane, des portes de placard blanches, plan de travail en marbre, une crédence jaune, une crédence en marbre, un sol en bois brun, îlot, un sol marron et un plan de travail blanc.
Cette photo montre une grande cuisine ouverte chic en U avec un évier encastré, un placard à porte plane, des portes de placard blanches, plan de travail en marbre, une crédence jaune, une crédence en marbre, un sol en bois brun, îlot, un sol marron et un plan de travail blanc.

Custom kitchen design with yellow aesthetic including brown marble counter, yellow Samsung bespoke fridge, custom glass dining table and tile backsplash. White oak cabinets with modern flat panel design. Organic lighting silhouettes compliment the earthy aesthetic.
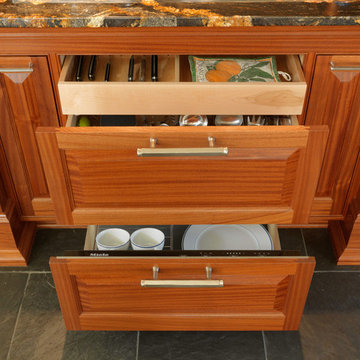
Photography by Susan Teare • www.susanteare.com
Réalisation d'une très grande cuisine américaine design en L avec un évier de ferme, un placard avec porte à panneau surélevé, des portes de placard blanches, plan de travail en marbre, une crédence jaune, une crédence en céramique, un électroménager en acier inoxydable, un sol en ardoise et îlot.
Réalisation d'une très grande cuisine américaine design en L avec un évier de ferme, un placard avec porte à panneau surélevé, des portes de placard blanches, plan de travail en marbre, une crédence jaune, une crédence en céramique, un électroménager en acier inoxydable, un sol en ardoise et îlot.
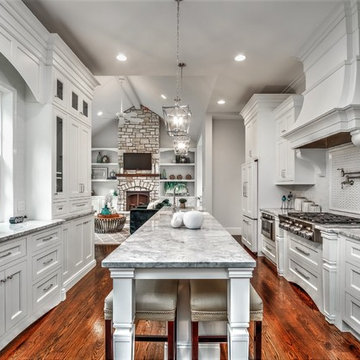
Idée de décoration pour une grande cuisine ouverte parallèle et encastrable tradition avec un évier 1 bac, un placard avec porte à panneau encastré, des portes de placard blanches, plan de travail en marbre, une crédence jaune, une crédence en céramique, parquet foncé, une péninsule et un sol marron.
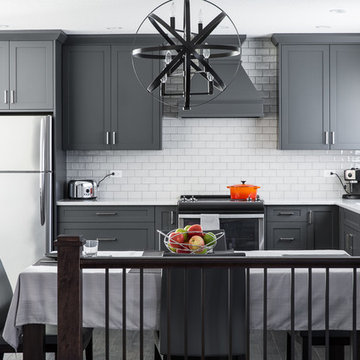
Idée de décoration pour une grande cuisine américaine design en L avec un évier encastré, un placard à porte shaker, des portes de placard grises, plan de travail en marbre, une crédence jaune, une crédence en carrelage métro, un électroménager en acier inoxydable, parquet foncé et une péninsule.
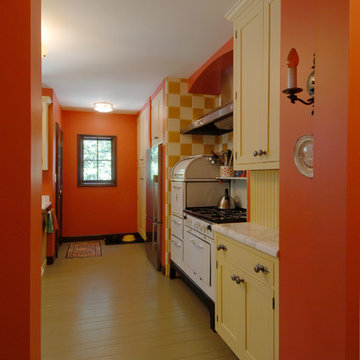
We designed this kitchen around a Wedgwood stove in a 1920s brick English farmhouse in Trestle Glenn. The concept was to mix classic design with bold colors and detailing.
Photography by: Indivar Sivanathan www.indivarsivanathan.com
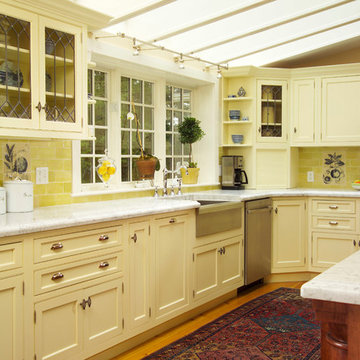
Contractor: David Clough
Photographer: Dan Gair/Blind Dog Photo, Inc.
Aménagement d'une cuisine classique en U fermée avec un évier de ferme, un placard à porte affleurante, des portes de placard jaunes, plan de travail en marbre, une crédence jaune, une crédence en carrelage métro et un électroménager en acier inoxydable.
Aménagement d'une cuisine classique en U fermée avec un évier de ferme, un placard à porte affleurante, des portes de placard jaunes, plan de travail en marbre, une crédence jaune, une crédence en carrelage métro et un électroménager en acier inoxydable.

Cette image montre une cuisine américaine design en L de taille moyenne avec un évier encastré, un placard à porte shaker, des portes de placard turquoises, plan de travail en marbre, une crédence jaune, une crédence en dalle de pierre, un électroménager en acier inoxydable, un sol en ardoise, îlot, un sol gris et un plan de travail jaune.
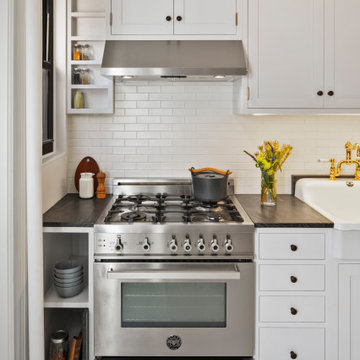
Cette photo montre une petite cuisine linéaire chic avec un évier de ferme, un placard à porte shaker, des portes de placard grises, plan de travail en marbre, une crédence jaune, une crédence en carrelage métro, un électroménager en acier inoxydable, parquet peint, un sol blanc et un plan de travail gris.
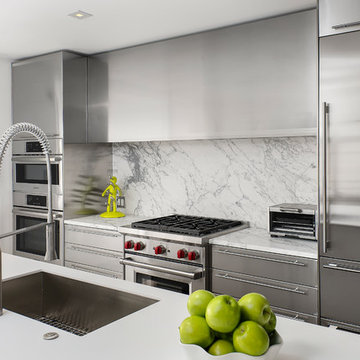
A Corian-topped island of white matte-painted oak has storage on both sides with Shaker-Style doors. The back wall has stainless steel cabinets to integrate with the appliances seamlessly. Statuary Venato marble lines the counter and backsplash.
Photo by Jim Tschetter
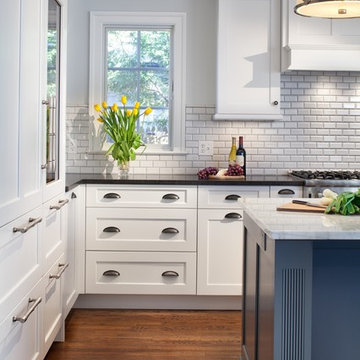
This family needed a family kitchen. With one young son and another on the way they needed a space that would allow views to the rest of the house and space to move around 2 active children. A fresh color scheme and classic choices were implemented to create a fresh space for them. Sarah worked with both husband and wife to create a workable space that had plenty of storage and appealed to their design aesthetic.
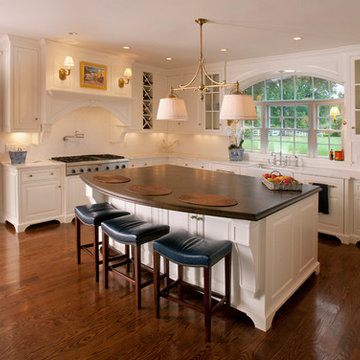
Ross VanPelt Photography
Cette photo montre une cuisine américaine chic en U avec un évier de ferme, un placard avec porte à panneau surélevé, des portes de placard blanches, plan de travail en marbre, une crédence jaune, une crédence en carrelage métro et un électroménager en acier inoxydable.
Cette photo montre une cuisine américaine chic en U avec un évier de ferme, un placard avec porte à panneau surélevé, des portes de placard blanches, plan de travail en marbre, une crédence jaune, une crédence en carrelage métro et un électroménager en acier inoxydable.
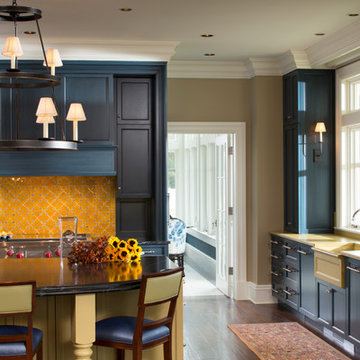
David Burroughs
Exemple d'une très grande cuisine américaine chic en U avec un évier de ferme, un placard avec porte à panneau encastré, des portes de placard bleues, plan de travail en marbre, une crédence jaune, une crédence en mosaïque, un électroménager en acier inoxydable, parquet foncé et îlot.
Exemple d'une très grande cuisine américaine chic en U avec un évier de ferme, un placard avec porte à panneau encastré, des portes de placard bleues, plan de travail en marbre, une crédence jaune, une crédence en mosaïque, un électroménager en acier inoxydable, parquet foncé et îlot.
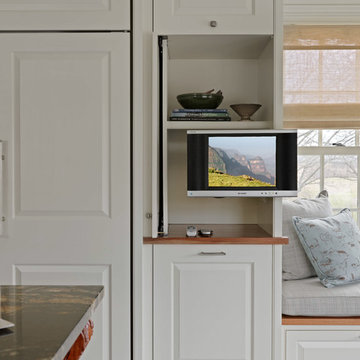
Photography by Susan Teare • www.susanteare.com
Réalisation d'une très grande cuisine américaine design en L avec un évier de ferme, un placard avec porte à panneau surélevé, des portes de placard blanches, plan de travail en marbre, une crédence jaune, une crédence en céramique, un électroménager en acier inoxydable, un sol en ardoise et îlot.
Réalisation d'une très grande cuisine américaine design en L avec un évier de ferme, un placard avec porte à panneau surélevé, des portes de placard blanches, plan de travail en marbre, une crédence jaune, une crédence en céramique, un électroménager en acier inoxydable, un sol en ardoise et îlot.
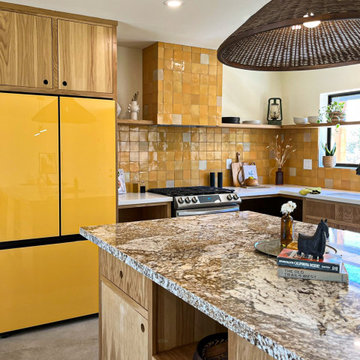
Custom kitchen design with yellow aesthetic including brown marble counter, yellow Samsung bespoke fridge, custom glass dining table and tile backsplash. White oak cabinets with modern flat panel design. Organic lighting silhouettes compliment the earthy aesthetic.
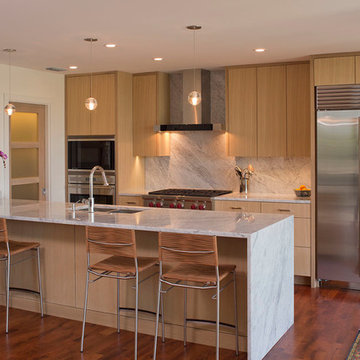
Photography by Paul Bardagjy
Cette image montre une cuisine ouverte parallèle design en bois clair de taille moyenne avec un évier encastré, un placard à porte plane, plan de travail en marbre, une crédence jaune, une crédence en dalle de pierre, un électroménager en acier inoxydable, un sol en bois brun et une péninsule.
Cette image montre une cuisine ouverte parallèle design en bois clair de taille moyenne avec un évier encastré, un placard à porte plane, plan de travail en marbre, une crédence jaune, une crédence en dalle de pierre, un électroménager en acier inoxydable, un sol en bois brun et une péninsule.
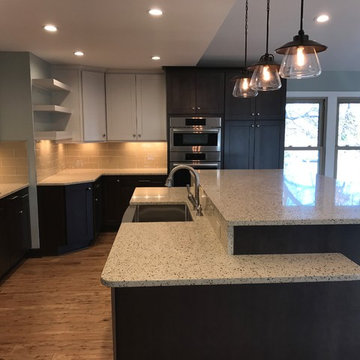
Cette photo montre une arrière-cuisine chic en L de taille moyenne avec un évier de ferme, une crédence jaune, une crédence en carreau de verre, un électroménager en acier inoxydable, parquet en bambou, îlot, un placard à porte plane, des portes de placard noires, plan de travail en marbre, un sol marron et un plan de travail multicolore.
Idées déco de cuisines avec plan de travail en marbre et une crédence jaune
1