Idées déco de cuisines avec plan de travail en marbre
Trier par :
Budget
Trier par:Populaires du jour
101 - 120 sur 116 511 photos

Inspiration pour une grande cuisine traditionnelle en U fermée avec un placard à porte affleurante, des portes de placard blanches, îlot, un évier encastré, plan de travail en marbre, une crédence blanche, un électroménager en acier inoxydable, un sol en carrelage de porcelaine et un sol gris.

An open-concept kitchen with large amounts of storage utilizing white cabinets, countertops, a built-in hutch, and kitchen island. The kitchen island comes with drawers, cabinets, shelves, a spot for the microwave (to avoid taking up counter space), and a seating area. Dark hardwood floors, an off-white subway tile backsplash, and stainless steel appliances and pendant lighting give contrast to the mostly white-colored room, giving it a bright, clean, and balanced look.
Project designed by Skokie renovation firm, Chi Renovation & Design. They serve the Chicagoland area, and it's surrounding suburbs, with an emphasis on the North Side and North Shore. You'll find their work from the Loop through Lincoln Park, Skokie, Evanston, Wilmette, and all of the way up to Lake Forest.
For more about Chi Renovation & Design, click here: https://www.chirenovation.com/
To learn more about this project, click here: https://www.chirenovation.com/portfolio/lake-bluff-kitchen/
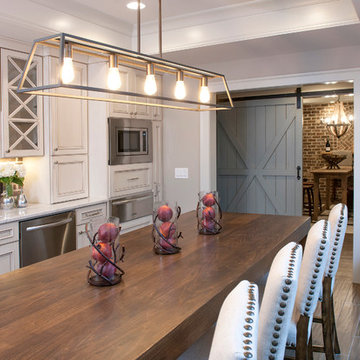
Idée de décoration pour une grande cuisine parallèle tradition fermée avec un évier encastré, un placard avec porte à panneau encastré, des portes de placard beiges, une crédence marron, un électroménager en acier inoxydable, parquet foncé, îlot, plan de travail en marbre, une crédence en brique, un sol marron et un plan de travail blanc.

Martha O'Hara Interiors, Interior Design & Photo Styling | John Kraemer & Sons, Remodel | Troy Thies, Photography
Please Note: All “related,” “similar,” and “sponsored” products tagged or listed by Houzz are not actual products pictured. They have not been approved by Martha O’Hara Interiors nor any of the professionals credited. For information about our work, please contact design@oharainteriors.com.
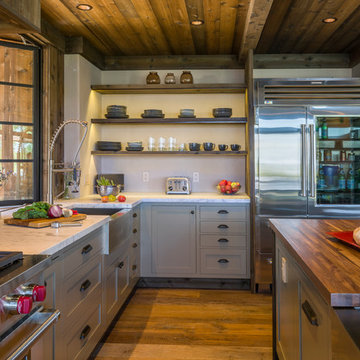
The mixture of grey green cabinets with the distressed wood floors and ceilings, gives this farmhouse kitchen a feeling of warmth.
Cabinets: Brookhaven and the color is Green Stone
Benjamin Moore paint color: There's not an exact match for Green Stone, but Gettysburg Grey, HC 107 is close.
Sink: Krauss, model KHF200-30, stainless steel
Faucet: Kraus, modelKPF-1602
Hardware: Restoration hardware, Dakota cup and Dakota round knob. The finish was either the chestnut or iron.
Windows: Bloomberg is the manufacturer
the hardware is from Restoration hardware--Dakota cup and Dakota round knob. The finish was either the chestnut or iron.
Floors: European Oak that is wired brushed. The company is Provenza, Pompeii collection and the color is Amiata.
Distressed wood: The wood is cedar that's been treated to look distressed! My client is brilliant , so he did some googling (is that a word?) and came across several sites that had a recipe to do just that. He put a steel wool pad into a jar of vinegar and let it sit for a bit. In another jar, he mixed black tea with water. Brush the tea on first and let it dry. Then brush on the steel wool/vinegar (don't forget to strain the wool). Voila, the wood turns dark.
Andrew Mckinney Photography

Bespoke larder with fit-out painted in Little Greene's French Grey. Spice racks painted in Little Greene's Lead colour.
Larder worktop is Carrara marble.

Ulrich Designer: Jeannie Fulton
Photography by Peter Rymwid
This modern/transitional kitchen was designed to meld comfortably with a 1910 home. This photo highlights the lovely custom-designed and built cabinets by Draper DBS that feature a gray pearl finish that brings an understated elegance to the semblance of a "white kitchen". White calcutta marble tops and backsplashes add to the clean feel and flow of the space. Also featured is a custom designed and manufactured stainless steel range hood by Rangecraft. Contact us at Ulrich for more of the secrets that we hid in this lovely kitchen - there is much much more than meets the eye!
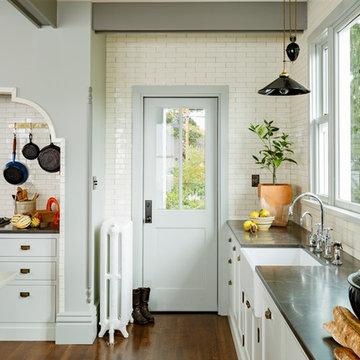
Lincoln Barbour
Aménagement d'une cuisine américaine victorienne avec un évier de ferme, un placard à porte shaker, des portes de placard grises, plan de travail en marbre, un électroménager noir, une crédence blanche et une crédence en carrelage métro.
Aménagement d'une cuisine américaine victorienne avec un évier de ferme, un placard à porte shaker, des portes de placard grises, plan de travail en marbre, un électroménager noir, une crédence blanche et une crédence en carrelage métro.
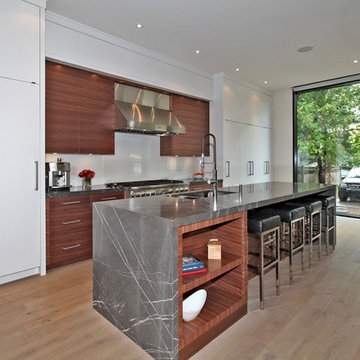
Exemple d'une cuisine américaine parallèle moderne avec un évier encastré, un placard à porte plane, des portes de placard blanches, une crédence blanche, un électroménager en acier inoxydable et plan de travail en marbre.
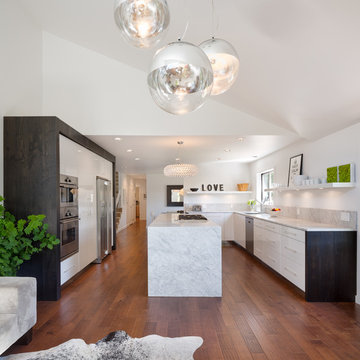
© Josh Partee 2013
Cette image montre une cuisine ouverte design avec un placard à porte plane, des portes de placard blanches, un électroménager en acier inoxydable, plan de travail en marbre et îlot.
Cette image montre une cuisine ouverte design avec un placard à porte plane, des portes de placard blanches, un électroménager en acier inoxydable, plan de travail en marbre et îlot.
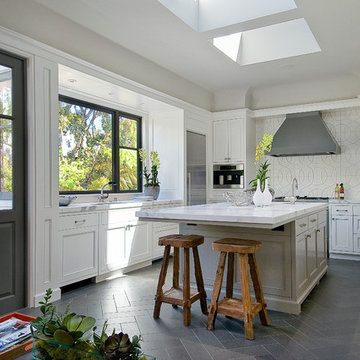
Elegant, airy custom kitchen addition: view from seating area across Calacatta oro marble countertop; herringbone Italian volcanic basalt tiles (volcanic) unify room with adjoining garden.
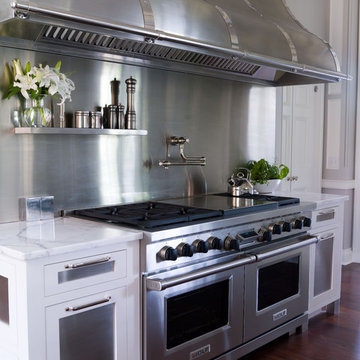
A sinuous shape hood is the focal point for this cooking area. Stainless steel finishes in both polished and brushed are repeated in cabinets, hardware, Fittings, hood, backsplash and range. #stainlesssteel
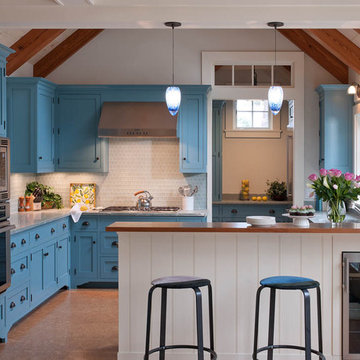
Cabinets by Crown Point Cabinetry painted Farrow & Ball Stone Blue No. 86.
Inspiration pour une cuisine marine avec un placard à porte shaker, des portes de placard bleues, une crédence blanche, plan de travail en marbre, une crédence en carreau de verre, un évier encastré, un électroménager en acier inoxydable et un sol en liège.
Inspiration pour une cuisine marine avec un placard à porte shaker, des portes de placard bleues, une crédence blanche, plan de travail en marbre, une crédence en carreau de verre, un évier encastré, un électroménager en acier inoxydable et un sol en liège.

Installation of new kitchen marble countertops; reconditioned exposed ceiling joists; locally custom-fabricated steel floor-to-ceiling bay window.
Photographer: Jeffrey Totaro
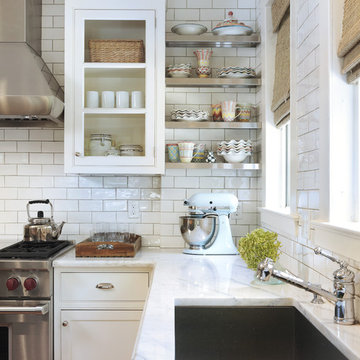
Nat Rea Photography: http://www.natrea.com/
Exemple d'une cuisine chic avec un placard à porte affleurante, un électroménager en acier inoxydable, un évier 1 bac, des portes de placard blanches, plan de travail en marbre, une crédence blanche et une crédence en carrelage métro.
Exemple d'une cuisine chic avec un placard à porte affleurante, un électroménager en acier inoxydable, un évier 1 bac, des portes de placard blanches, plan de travail en marbre, une crédence blanche et une crédence en carrelage métro.
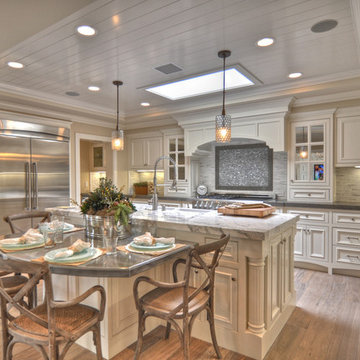
Built, designed & furnished by Spinnaker Development, Newport Beach
Interior Design by Details a Design Firm
Photography by Bowman Group Photography

a lovely traditional kitchen open to a view
Réalisation d'une cuisine américaine tradition en U de taille moyenne avec une crédence en céramique, des portes de placard blanches, une crédence blanche, un électroménager en acier inoxydable, plan de travail en marbre, un sol en bois brun, îlot, un évier de ferme et un placard à porte shaker.
Réalisation d'une cuisine américaine tradition en U de taille moyenne avec une crédence en céramique, des portes de placard blanches, une crédence blanche, un électroménager en acier inoxydable, plan de travail en marbre, un sol en bois brun, îlot, un évier de ferme et un placard à porte shaker.

Exemple d'une très grande cuisine américaine nature avec un évier encastré, un placard à porte shaker, des portes de placard bleues, plan de travail en marbre, une crédence multicolore, une crédence en marbre, un électroménager en acier inoxydable, parquet peint, îlot, un sol marron et un plan de travail multicolore.
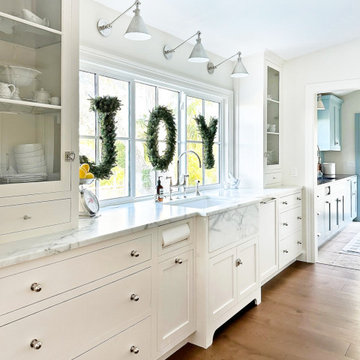
This timeless and functional kitchen is full of custom cabinets, large appliance panels, and even a stylish and functional ladder. Outfitted with a scullery, a drink station, and a mudroom, this transformation put a spin on the classics in their bright, modern kitchen flip. With time-traveling pieces like a functional sliding ladder for out-of-reach storage and a drink station reminiscent of an old-fashioned hotel bar, it takes accent pieces like geometric pendant lighting to return us to the modern day.

As part of the kitchen reconfiguration, we sacrificed a small window to build out a compact and efficient walk-in pantry. This well-organized space was designed with a combination of drawers, adjustable shelves and counter space. Eliminating countertop appliances from the main kitchen helps keep the space clutter-free.
Idées déco de cuisines avec plan de travail en marbre
6