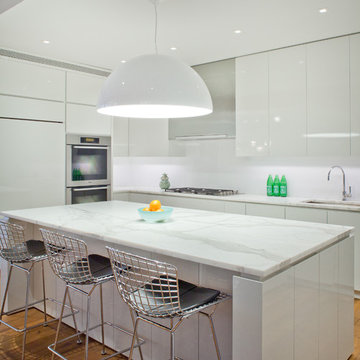Idées déco de cuisines avec plan de travail en marbre
Trier par :
Budget
Trier par:Populaires du jour
1 - 16 sur 16 photos

Espresso Cabinets, white dekton waterfall island and countertops, rustic lvt flooring, black appliances, globe pendant lighting, retro refrigerator, wire handrail, split level master piece.
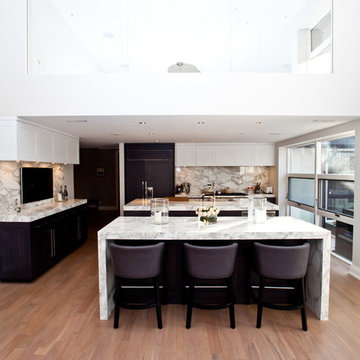
This Modern home sits atop one of Toronto's beautiful ravines. The full basement is equipped with a large home gym, a steam shower, change room, and guest Bathroom, the center of the basement is a games room/Movie and wine cellar. The other end of the full basement features a full guest suite complete with private Ensuite and kitchenette. The 2nd floor makes up the Master Suite, complete with Master bedroom, master dressing room, and a stunning Master Ensuite with a 20 foot long shower with his and hers access from either end. The bungalow style main floor has a kids bedroom wing complete with kids tv/play room and kids powder room at one end, while the center of the house holds the Kitchen/pantry and staircases. The kitchen open concept unfolds into the 2 story high family room or great room featuring stunning views of the ravine, floor to ceiling stone fireplace and a custom bar for entertaining. There is a separate powder room for this end of the house. As you make your way down the hall to the side entry there is a home office and connecting corridor back to the front entry. All in all a stunning example of a true Toronto Ravine property
photos by Hand Spun Films

Réalisation d'une cuisine américaine parallèle urbaine de taille moyenne avec un évier encastré, un placard à porte plane, des portes de placard blanches, plan de travail en marbre, un électroménager en acier inoxydable, sol en béton ciré, îlot et un sol gris.
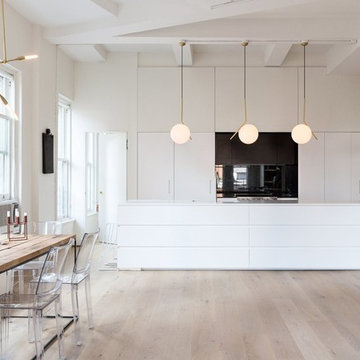
Exemple d'une cuisine américaine linéaire scandinave de taille moyenne avec un placard à porte plane, des portes de placard blanches, plan de travail en marbre, une crédence noire, une crédence en dalle de pierre, un électroménager noir, parquet clair et îlot.

Halkin Mason Photography
Réalisation d'une cuisine ouverte marine en L de taille moyenne avec un évier de ferme, un placard à porte shaker, des portes de placard blanches, une crédence blanche, une crédence en carrelage métro, un sol en bois brun, îlot, plan de travail en marbre, un électroménager en acier inoxydable, un sol marron et un plan de travail gris.
Réalisation d'une cuisine ouverte marine en L de taille moyenne avec un évier de ferme, un placard à porte shaker, des portes de placard blanches, une crédence blanche, une crédence en carrelage métro, un sol en bois brun, îlot, plan de travail en marbre, un électroménager en acier inoxydable, un sol marron et un plan de travail gris.
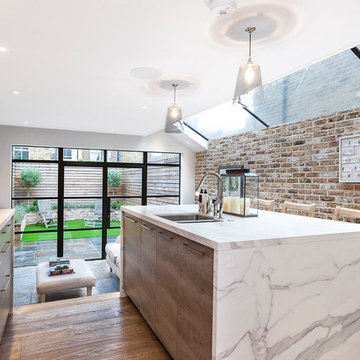
Cette image montre une cuisine parallèle design en bois clair de taille moyenne avec plan de travail en marbre, parquet clair, un évier 2 bacs, un placard à porte plane, un électroménager en acier inoxydable et îlot.
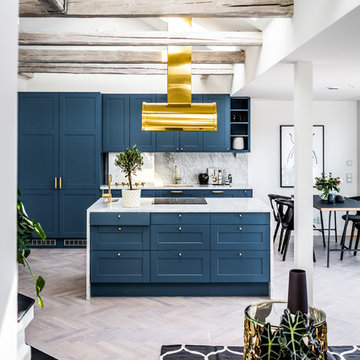
Idée de décoration pour une cuisine ouverte encastrable design avec des portes de placard bleues, plan de travail en marbre, une crédence blanche, une crédence en marbre, parquet clair, îlot et un placard à porte shaker.
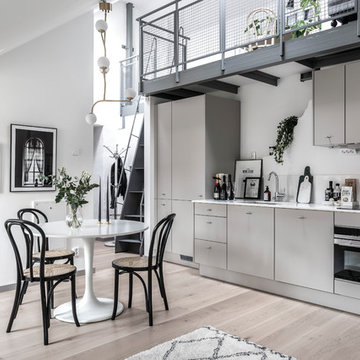
Tommy Andersson på Clear Cut factory
Aménagement d'une cuisine américaine linéaire industrielle de taille moyenne avec un évier 1 bac, un placard à porte plane, des portes de placard grises, plan de travail en marbre, parquet clair et aucun îlot.
Aménagement d'une cuisine américaine linéaire industrielle de taille moyenne avec un évier 1 bac, un placard à porte plane, des portes de placard grises, plan de travail en marbre, parquet clair et aucun îlot.
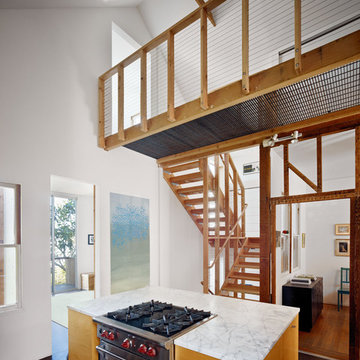
Bruce Damonte Photography
Inspiration pour une cuisine design en bois brun avec un placard à porte plane, un électroménager en acier inoxydable et plan de travail en marbre.
Inspiration pour une cuisine design en bois brun avec un placard à porte plane, un électroménager en acier inoxydable et plan de travail en marbre.
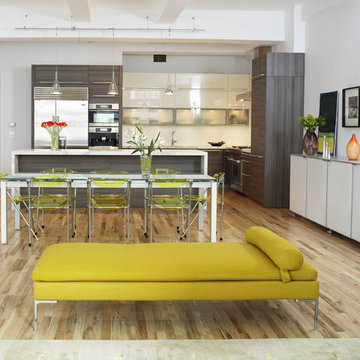
Inspiration pour une cuisine américaine design en L avec un placard à porte plane, un électroménager en acier inoxydable, des portes de placard grises et plan de travail en marbre.
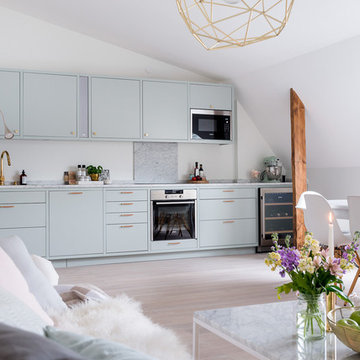
Christian Johansson / papac
Exemple d'une grande cuisine américaine linéaire scandinave avec un placard à porte plane, des portes de placard bleues, plan de travail en marbre, un électroménager en acier inoxydable, parquet clair et aucun îlot.
Exemple d'une grande cuisine américaine linéaire scandinave avec un placard à porte plane, des portes de placard bleues, plan de travail en marbre, un électroménager en acier inoxydable, parquet clair et aucun îlot.
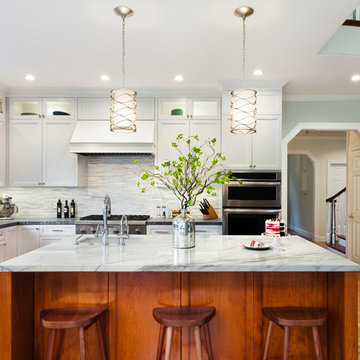
Agnieszka Jakubowicz PHOTOGRAPHY
Inspiration pour une cuisine ouverte traditionnelle en L avec un évier encastré, un placard avec porte à panneau encastré, des portes de placard blanches, plan de travail en marbre, une crédence grise, une crédence en carreau briquette, un électroménager en acier inoxydable et îlot.
Inspiration pour une cuisine ouverte traditionnelle en L avec un évier encastré, un placard avec porte à panneau encastré, des portes de placard blanches, plan de travail en marbre, une crédence grise, une crédence en carreau briquette, un électroménager en acier inoxydable et îlot.
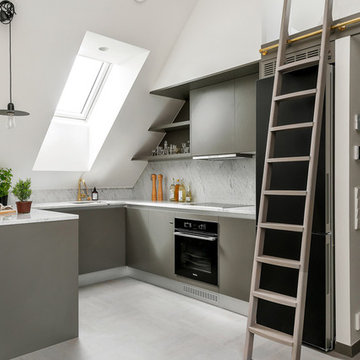
Inspiration pour une cuisine nordique en U fermée et de taille moyenne avec un évier 1 bac, un placard à porte plane, des portes de placard grises, plan de travail en marbre, un électroménager noir, un sol en calcaire et aucun îlot.
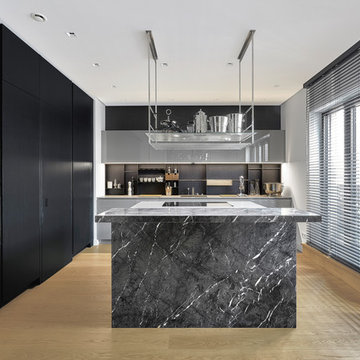
Objekt mit ca. 320 qm auf zwei Etagen. Der Zeitaufwand für 21 Motive betrug ca. 5 Stunden. Die Bildbearbeitung für das gesamte Objekt wurde in einem Tag gemacht.
www.axelkranz.de
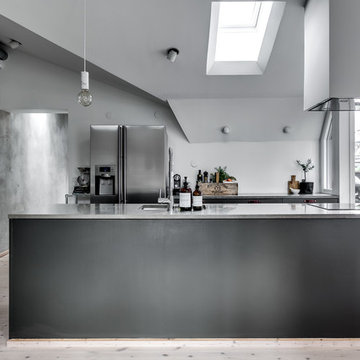
Cette image montre une cuisine américaine parallèle urbaine de taille moyenne avec un évier 1 bac, plan de travail en marbre, un électroménager en acier inoxydable, parquet clair et îlot.
Idées déco de cuisines avec plan de travail en marbre
1
