Idées déco de cuisines avec plan de travail en marbre
Trier par :
Budget
Trier par:Populaires du jour
1 - 20 sur 273 photos
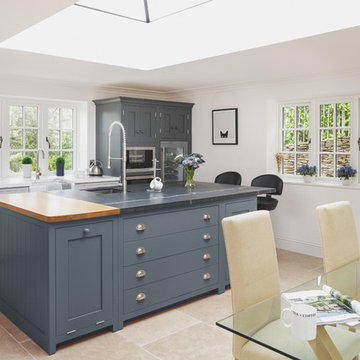
The centre island with it's dual material Welsh Slate and Oak worktop really is the piece-de-resistance of this design. Not to mention the enormous tap flowing over the top of the elegant undermounted sink, this island steals all the attention.
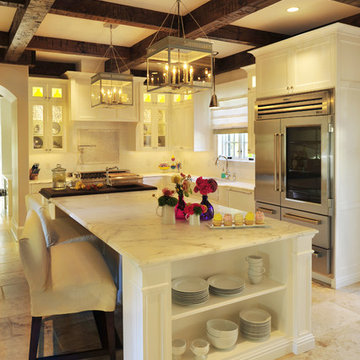
Photo Credit: Bill LaFevor
Inspiration pour une cuisine traditionnelle en L avec un placard à porte vitrée, des portes de placard blanches, plan de travail en marbre et un électroménager en acier inoxydable.
Inspiration pour une cuisine traditionnelle en L avec un placard à porte vitrée, des portes de placard blanches, plan de travail en marbre et un électroménager en acier inoxydable.
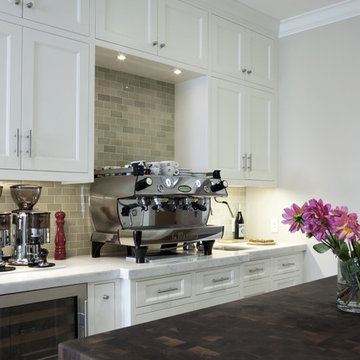
Idées déco pour une cuisine classique avec un placard avec porte à panneau encastré, des portes de placard blanches, plan de travail en marbre, une crédence grise, une crédence en céramique et un électroménager en acier inoxydable.

Cette photo montre une petite cuisine parallèle et encastrable tendance fermée avec un évier encastré, un placard à porte plane, des portes de placards vertess, plan de travail en marbre, une crédence multicolore, une crédence en carreau de ciment, un sol en marbre, aucun îlot, un sol blanc et un plan de travail blanc.
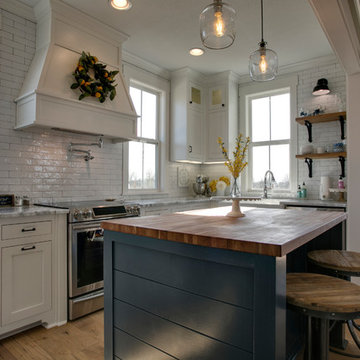
Inspiration pour une grande cuisine ouverte rustique en U avec un évier de ferme, un placard à porte shaker, des portes de placard blanches, plan de travail en marbre, une crédence blanche, une crédence en carrelage métro, un électroménager en acier inoxydable, un sol en bois brun, îlot et un sol marron.
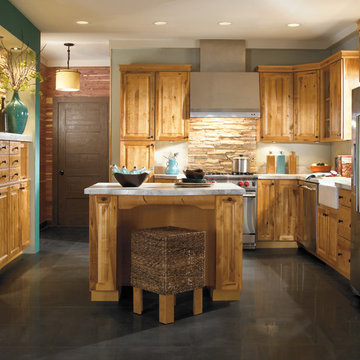
Cette photo montre une cuisine américaine moderne en U et bois clair de taille moyenne avec un évier de ferme, un placard avec porte à panneau surélevé, plan de travail en marbre, une crédence beige, une crédence en carrelage de pierre, un électroménager en acier inoxydable, un sol en carrelage de porcelaine et îlot.
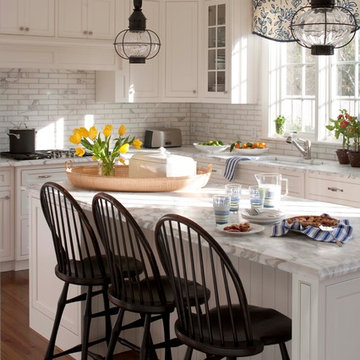
John Bessler Photography
http://www.besslerphoto.com
Interior Design By T. Keller Donovan
Pinemar, Inc.- Philadelphia General Contractor & Home Builder.
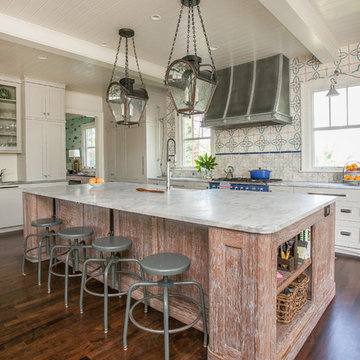
Margaret Rambo
Cette image montre une cuisine méditerranéenne avec un évier de ferme, des portes de placard blanches, plan de travail en marbre, une crédence multicolore, une crédence en céramique, parquet foncé, îlot et un placard à porte shaker.
Cette image montre une cuisine méditerranéenne avec un évier de ferme, des portes de placard blanches, plan de travail en marbre, une crédence multicolore, une crédence en céramique, parquet foncé, îlot et un placard à porte shaker.
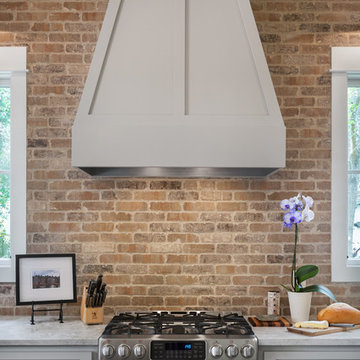
New home construction in Homewood Alabama photographed for Willow Homes, Willow Design Studio, and Triton Stone Group by Birmingham Alabama based architectural and interiors photographer Tommy Daspit. You can see more of his work at http://tommydaspit.com
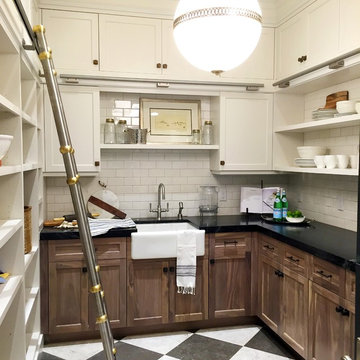
Exemple d'une grande arrière-cuisine parallèle chic avec un évier encastré, un placard avec porte à panneau encastré, des portes de placard blanches, plan de travail en marbre, une crédence blanche, une crédence en céramique, un électroménager en acier inoxydable et un sol en carrelage de céramique.
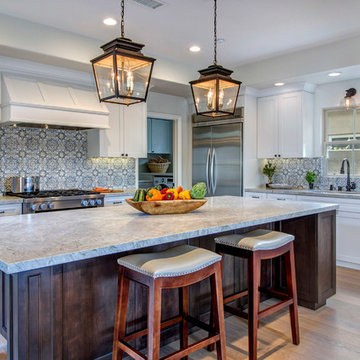
Cette image montre une grande cuisine américaine traditionnelle en U avec un électroménager en acier inoxydable, un évier encastré, des portes de placard blanches, îlot, un placard avec porte à panneau encastré, plan de travail en marbre, une crédence multicolore, une crédence en céramique, un sol en carrelage de porcelaine, un sol beige et un plan de travail blanc.
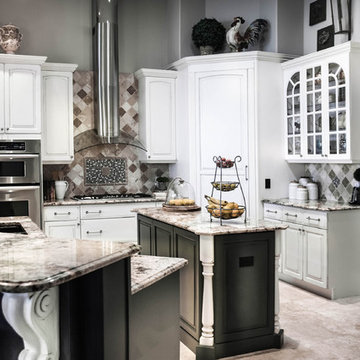
Refurbished furniture (white base color and black glaze for Kitchen cabinets and Table top, dark grey for Island), selection of lighting fixtures.
New Wall color from Benjamin Moore.
Photo - Luiza Racovita
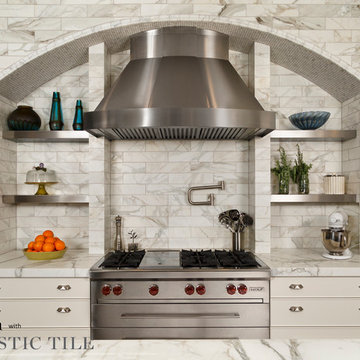
This expansive kitchen was done by Bilotta senior designer in collaboration with Nancy Epstein, founder and CEO of Artistic Tile, for Nancy’s son and daughter-in-law’s home. Frameless Rutt Regency cabinetry is featured in two different finishes: linen white paint on the perimeter and stained walnut on the island. Almost all surfaces are Calacatta Gold marble but in a variety of formats and finishes, obviously all by Artistic Tile. The backsplash, including the dramatic arched wall the houses the range and hood, features elongated brick tiles with a honed finish. The underside of the arch is lined with polished mosaics and the countertops are 2” thick slabs, polished. The flooring is the only surface in a different material – for that they used Artistic Tile’s “Vestige Ash”, a limestone with a brushed finish in a chevron pattern that creates texture and really shows the stone’s veining. In an article in Traditional Home, written by Amy Elbert, Nancy commented, “Everything has some weight, some girth to it. A common design mistake is making things too skinny. You want to feel the tile’s majesty and its beauty.” Rita added, “We always played with a delicate balance between contemporary and traditional elements.” The two stainless steel undermount sinks are Franke with Dornbracht faucets. There are various different work zones making it also a very functional space, aside from being sophisticated and elegant overall. There is the cooking area with the 36” range and custom hood on one wall; the island holds the main sink and a dishwasher; another wall houses the full height, 36” wide stainless steel refrigerator and freezer; and the sink wall (with a beautiful view to the backyard) has another dishwasher as well as refrigerator drawers. The circular dining table for six is by Zoffany and the chairs are “Normandie” by Artistic Frame with Duralee fabric.
Photo Credit Francesco Lagnese
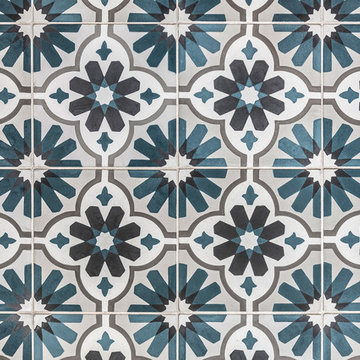
A close up of the floor.
Réalisation d'une cuisine parallèle champêtre fermée et de taille moyenne avec des portes de placard blanches, aucun îlot, plan de travail en marbre, une crédence blanche, une crédence en céramique, un électroménager blanc, carreaux de ciment au sol, un sol multicolore, un évier de ferme et un placard à porte shaker.
Réalisation d'une cuisine parallèle champêtre fermée et de taille moyenne avec des portes de placard blanches, aucun îlot, plan de travail en marbre, une crédence blanche, une crédence en céramique, un électroménager blanc, carreaux de ciment au sol, un sol multicolore, un évier de ferme et un placard à porte shaker.
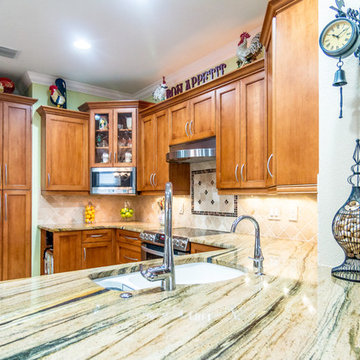
Réalisation d'une cuisine tradition en U et bois clair de taille moyenne avec un évier encastré, un placard à porte shaker, plan de travail en marbre, une crédence beige, une crédence en céramique, un électroménager en acier inoxydable, un sol en carrelage de porcelaine et une péninsule.

Designer, Joel Snayd. Beach house on Tybee Island in Savannah, GA. This two-story beach house was designed from the ground up by Rethink Design Studio -- architecture + interior design. The first floor living space is wide open allowing for large family gatherings. Old recycled beams were brought into the space to create interest and create natural divisions between the living, dining and kitchen. The crisp white butt joint paneling was offset using the cool gray slate tile below foot. The stairs and cabinets were painted a soft gray, roughly two shades lighter than the floor, and then topped off with a Carerra honed marble. Apple red stools, quirky art, and fun colored bowls add a bit of whimsy and fun.
Wall Color: SW extra white 7006
Stair Run Color: BM Sterling 1591
Floor: 6x12 Squall Slate (local tile supplier)
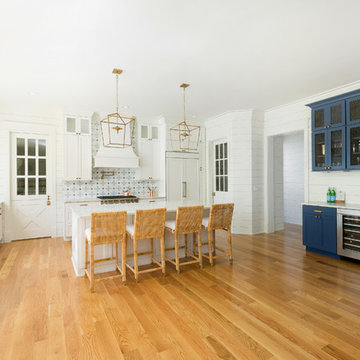
Patrick Brickman
Cette photo montre une grande cuisine américaine encastrable nature en U avec un évier de ferme, des portes de placard blanches, îlot, un plan de travail blanc, un placard avec porte à panneau encastré, plan de travail en marbre, une crédence multicolore, une crédence en céramique, un sol en bois brun et un sol marron.
Cette photo montre une grande cuisine américaine encastrable nature en U avec un évier de ferme, des portes de placard blanches, îlot, un plan de travail blanc, un placard avec porte à panneau encastré, plan de travail en marbre, une crédence multicolore, une crédence en céramique, un sol en bois brun et un sol marron.
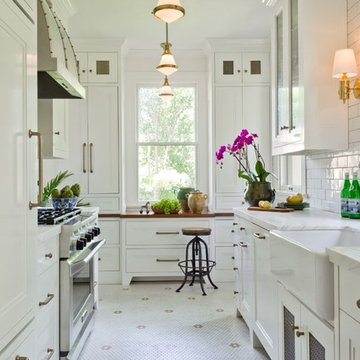
This Award-winning kitchen proves vintage doesn't have to look old and tired. This previously dark kitchen was updated with white, gold, and wood in the historic district of Monte Vista. The challenge is making a new kitchen look and feel like it belongs in a charming older home. The highlight and starting point is the original hex tile flooring in white and gold. It was in excellent condition and merely needed a good cleaning. The addition of white calacatta marble, white subway tile, walnut wood counters, brass and gold accents keep the charm intact. Cabinet panels mimic original door panels found in other areas of the home. Custom coffee storage is a modern bonus! 30" Sub-Zero Refrig, Rohl sink.
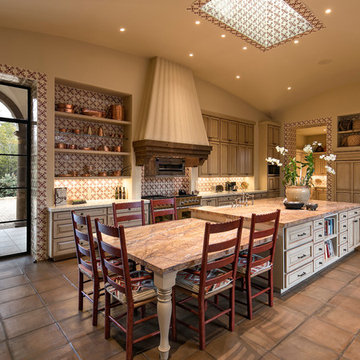
Jim Bartsch Photography
Cette image montre une cuisine encastrable méditerranéenne en bois clair avec un placard avec porte à panneau surélevé, plan de travail en marbre, une crédence multicolore, une crédence en céramique, tomettes au sol et îlot.
Cette image montre une cuisine encastrable méditerranéenne en bois clair avec un placard avec porte à panneau surélevé, plan de travail en marbre, une crédence multicolore, une crédence en céramique, tomettes au sol et îlot.
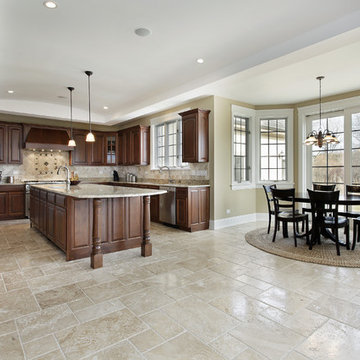
Love the kitchen lay out but would do some changes? No problem, Goodfellas can help with some ideas visit us at Goodfellasconstruction.net.
Inspiration pour une très grande cuisine américaine parallèle design en bois brun avec un évier 2 bacs, un placard avec porte à panneau surélevé, plan de travail en marbre, une crédence marron, un électroménager en acier inoxydable, un sol en travertin, une crédence en céramique et îlot.
Inspiration pour une très grande cuisine américaine parallèle design en bois brun avec un évier 2 bacs, un placard avec porte à panneau surélevé, plan de travail en marbre, une crédence marron, un électroménager en acier inoxydable, un sol en travertin, une crédence en céramique et îlot.
Idées déco de cuisines avec plan de travail en marbre
1