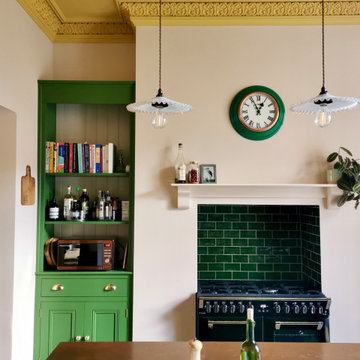Idées déco de cuisines avec un plan de travail en onyx et un plan de travail en cuivre
Trier par :
Budget
Trier par:Populaires du jour
1 - 20 sur 2 659 photos
1 sur 3

Idée de décoration pour une cuisine américaine tradition en L de taille moyenne avec un évier encastré, un placard à porte shaker, des portes de placard grises, une crédence grise, un électroménager en acier inoxydable, parquet foncé, îlot, un plan de travail en onyx et une crédence en carreau de verre.

Inspiration pour une grande cuisine encastrable et bicolore chalet en L et bois vieilli avec un évier de ferme, un placard avec porte à panneau surélevé, une crédence marron, parquet foncé, îlot et un plan de travail en cuivre.

Alex Hayden
Cette image montre une cuisine américaine traditionnelle de taille moyenne avec une crédence bleue, un électroménager en acier inoxydable, un évier encastré, un placard à porte shaker, des portes de placard blanches, un plan de travail en onyx, une crédence en carrelage de pierre, parquet clair et aucun îlot.
Cette image montre une cuisine américaine traditionnelle de taille moyenne avec une crédence bleue, un électroménager en acier inoxydable, un évier encastré, un placard à porte shaker, des portes de placard blanches, un plan de travail en onyx, une crédence en carrelage de pierre, parquet clair et aucun îlot.

Idées déco pour une grande cuisine ouverte encastrable classique en L avec un évier de ferme, un placard à porte affleurante, des portes de placard blanches, un plan de travail en onyx, une crédence blanche, une crédence en quartz modifié, parquet clair, 2 îlots, un sol multicolore et un plan de travail blanc.

Large kitchen with expansive island containing copper prep sink. The island has fluted legs to give it a furniture look. There is also a copper farmhouse sink with goose neck faucet. The range hood is also copper. The counters are Honey Onyx. The back-splash is natural stone laid in a subway pattern. Additional tile design was done behind the range hood.
Capital Area Construction

Unexpected materials and objects worked to creat the subte beauty in this kitchen. Semi-precious stone was used on the kitchen island, and can be back-lit while entertaining. The dining table was custom crafted to showcase a vintage United Airlines sign, complimenting the hand blown glass chandelier inspired by koi fish that hangs above.
Photography: Gil Jacobs, Martha's Vineyard
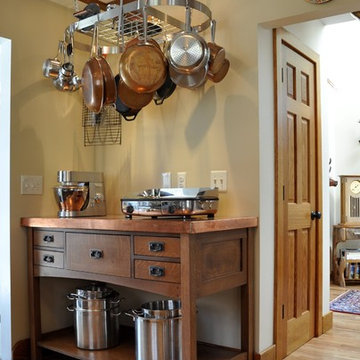
Renovation of 1980 built home.
Cette image montre une cuisine craftsman avec un plan de travail en cuivre.
Cette image montre une cuisine craftsman avec un plan de travail en cuivre.

Contemporary artist Gustav Klimpt’s “The Kiss” was the inspiration for this 1950’s ranch remodel. The existing living room, dining, kitchen and family room were independent rooms completely separate from each other. Our goal was to create an open grand-room design to accommodate the needs of a couple who love to entertain on a large scale and whose parties revolve around theater and the latest in gourmet cuisine.
The kitchen was moved to the end wall so that it became the “stage” for all of the client’s entertaining and daily life’s “productions”. The custom tile mosaic, both at the fireplace and kitchen, inspired by Klimpt, took first place as the focal point. Because of this, we chose the Best by Broan K4236SS for its minimal design, power to vent the 30” Wolf Cooktop and that it offered a seamless flue for the 10’6” high ceiling. The client enjoys the convenient controls and halogen lighting system that the hood offers and cleaning the professional baffle filter system is a breeze since they fit right in the Bosch dishwasher.
Finishes & Products:
Beech Slab-Style cabinets with Espresso stained alder accents.
Custom slate and tile mosaic backsplash
Kitchenaid Refrigerator
Dacor wall oven and convection/microwave
Wolf 30” cooktop top
Bamboo Flooring
Custom radius copper eating bar
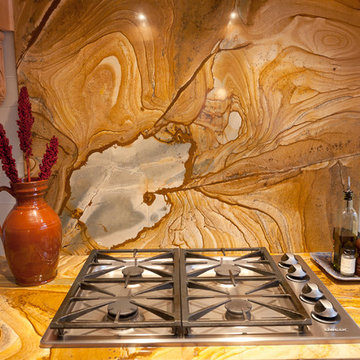
Exemple d'une cuisine chic avec un plan de travail en onyx, une crédence blanche, une crédence en carrelage métro et un électroménager en acier inoxydable.
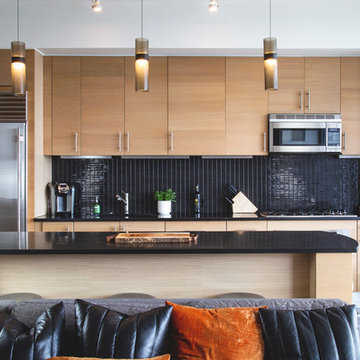
Inspired by a design scheme described as “moody masculine” in this New York City residence, designer Susanne Fox created a dark, simple, and modern look for this gorgeous open kitchen in Midtown.
Nemo Tile’s Glazed Stack mosaic in glossy black was selected for the backsplash. The contrast between the dark glazing and the light wood cabinets creates a beautiful sleek look while the natural light plays on the tile and creates gorgeous movement through the space.

Mustard color cabinets with copper and teak countertops. Basque slate floor from Ann Sacks Tile. Project Location Batavia, IL
Cette photo montre une petite cuisine parallèle et encastrable nature fermée avec un évier de ferme, des portes de placard jaunes, un plan de travail en cuivre, une crédence jaune, un sol en ardoise, aucun îlot, un placard à porte shaker et un plan de travail rouge.
Cette photo montre une petite cuisine parallèle et encastrable nature fermée avec un évier de ferme, des portes de placard jaunes, un plan de travail en cuivre, une crédence jaune, un sol en ardoise, aucun îlot, un placard à porte shaker et un plan de travail rouge.
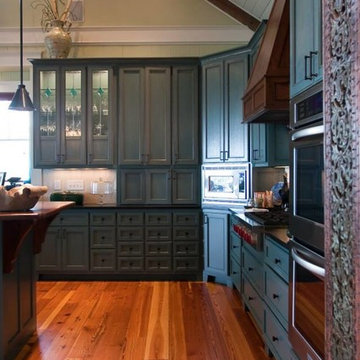
Beautiful custom cabinets and wolf range blend seamlessly into this spacious kitchen.
Cette image montre une grande cuisine américaine rustique en L avec des portes de placard bleues, un plan de travail en onyx, une crédence blanche, une crédence en carreau de porcelaine, un électroménager en acier inoxydable, îlot, un placard à porte shaker, un sol en bois brun et un sol marron.
Cette image montre une grande cuisine américaine rustique en L avec des portes de placard bleues, un plan de travail en onyx, une crédence blanche, une crédence en carreau de porcelaine, un électroménager en acier inoxydable, îlot, un placard à porte shaker, un sol en bois brun et un sol marron.
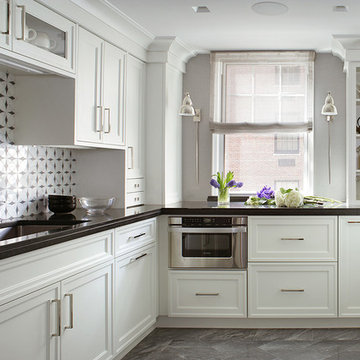
Image by Peter Rymwid Architectural Photography © 2014
Idée de décoration pour une petite cuisine tradition en U avec un évier encastré, un placard avec porte à panneau encastré, des portes de placard blanches, un plan de travail en onyx, une crédence blanche, une crédence en mosaïque, un électroménager en acier inoxydable, un sol en carrelage de céramique et aucun îlot.
Idée de décoration pour une petite cuisine tradition en U avec un évier encastré, un placard avec porte à panneau encastré, des portes de placard blanches, un plan de travail en onyx, une crédence blanche, une crédence en mosaïque, un électroménager en acier inoxydable, un sol en carrelage de céramique et aucun îlot.

Anita Lang - IMI Design - Scottsdale, AZ
Cette photo montre une grande cuisine américaine encastrable moderne en U et bois brun avec un évier posé, un placard à porte plane, un plan de travail en onyx, une crédence beige, une crédence en céramique, un sol en calcaire, îlot et un sol beige.
Cette photo montre une grande cuisine américaine encastrable moderne en U et bois brun avec un évier posé, un placard à porte plane, un plan de travail en onyx, une crédence beige, une crédence en céramique, un sol en calcaire, îlot et un sol beige.
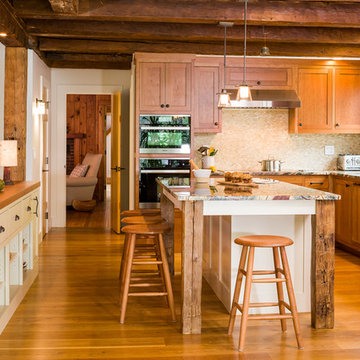
Charles Parker / Images Plus
Idée de décoration pour une cuisine champêtre en L et bois brun fermée et de taille moyenne avec un évier encastré, un placard à porte shaker, un plan de travail en onyx, une crédence beige, une crédence en mosaïque, un électroménager noir, un sol en bois brun et îlot.
Idée de décoration pour une cuisine champêtre en L et bois brun fermée et de taille moyenne avec un évier encastré, un placard à porte shaker, un plan de travail en onyx, une crédence beige, une crédence en mosaïque, un électroménager noir, un sol en bois brun et îlot.

Idées déco pour une cuisine américaine contemporaine en L de taille moyenne avec un évier encastré, un placard à porte plane, des portes de placard grises, une crédence beige, un électroménager en acier inoxydable, îlot, un plan de travail en onyx, un sol en travertin, un sol beige et un plan de travail marron.

Anita Lang - IMI Design - Scottsdale, AZ
Exemple d'une grande cuisine américaine encastrable sud-ouest américain en U et bois brun avec un placard à porte plane, un plan de travail en onyx, une crédence rouge, un sol en ardoise, un évier encastré, une crédence en céramique, îlot et un sol gris.
Exemple d'une grande cuisine américaine encastrable sud-ouest américain en U et bois brun avec un placard à porte plane, un plan de travail en onyx, une crédence rouge, un sol en ardoise, un évier encastré, une crédence en céramique, îlot et un sol gris.
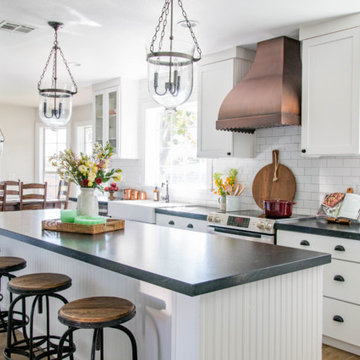
Aménagement d'une cuisine américaine campagne en L avec un évier de ferme, un placard à porte shaker, des portes de placard blanches, un plan de travail en onyx, une crédence blanche, une crédence en carrelage métro, un électroménager noir, un sol en bois brun, îlot et un sol marron.
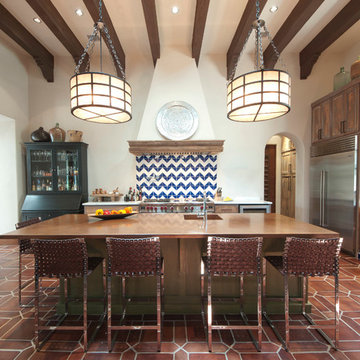
Kitchen with island seating.
Cette photo montre une cuisine méditerranéenne en bois vieilli avec un évier intégré, un électroménager en acier inoxydable, îlot et un plan de travail en cuivre.
Cette photo montre une cuisine méditerranéenne en bois vieilli avec un évier intégré, un électroménager en acier inoxydable, îlot et un plan de travail en cuivre.
Idées déco de cuisines avec un plan de travail en onyx et un plan de travail en cuivre
1
