Idées déco de cuisines avec un plan de travail en onyx et un plan de travail en inox
Trier par :
Budget
Trier par:Populaires du jour
1 - 20 sur 16 201 photos
1 sur 3
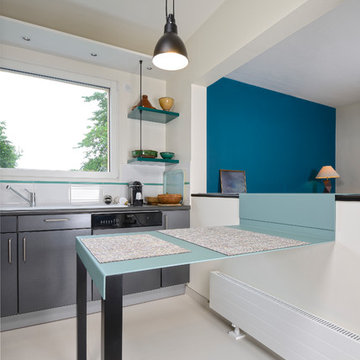
Olivier Calvez
Idées déco pour une cuisine américaine contemporaine en inox avec un placard à porte plane, un plan de travail en inox, une crédence blanche, une crédence en céramique, un électroménager en acier inoxydable, un sol blanc et un plan de travail gris.
Idées déco pour une cuisine américaine contemporaine en inox avec un placard à porte plane, un plan de travail en inox, une crédence blanche, une crédence en céramique, un électroménager en acier inoxydable, un sol blanc et un plan de travail gris.
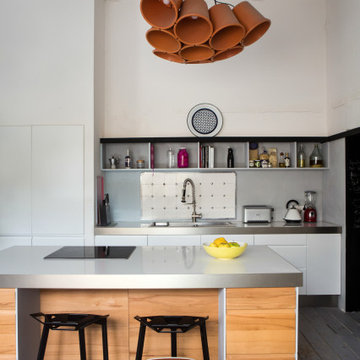
Exemple d'une cuisine parallèle tendance de taille moyenne avec un évier posé, un placard à porte plane, des portes de placard blanches, un plan de travail en inox, une crédence grise, un électroménager en acier inoxydable, parquet foncé, îlot, un sol marron et un plan de travail gris.
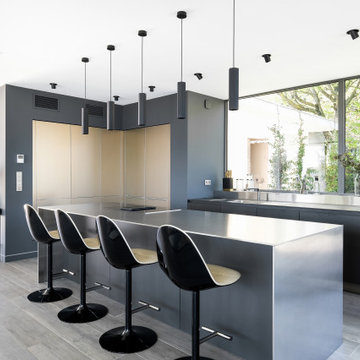
Idées déco pour une cuisine contemporaine en L avec un évier intégré, un placard à porte plane, des portes de placard grises, un plan de travail en inox, îlot et un sol gris.

Atelier germain
Inspiration pour une grande cuisine américaine design en L avec une crédence en feuille de verre, un électroménager en acier inoxydable, un sol en carrelage de céramique, aucun îlot, un évier intégré, un placard à porte plane, des portes de placard grises, un plan de travail en inox, une crédence grise, un sol gris et un plan de travail gris.
Inspiration pour une grande cuisine américaine design en L avec une crédence en feuille de verre, un électroménager en acier inoxydable, un sol en carrelage de céramique, aucun îlot, un évier intégré, un placard à porte plane, des portes de placard grises, un plan de travail en inox, une crédence grise, un sol gris et un plan de travail gris.

PictHouse
Réalisation d'une grande cuisine ouverte parallèle design avec un évier encastré, un plan de travail en inox, un sol en bois brun, un plan de travail gris, un placard à porte plane, des portes de placard grises, une crédence grise, une crédence en brique, un électroménager en acier inoxydable, îlot et un sol marron.
Réalisation d'une grande cuisine ouverte parallèle design avec un évier encastré, un plan de travail en inox, un sol en bois brun, un plan de travail gris, un placard à porte plane, des portes de placard grises, une crédence grise, une crédence en brique, un électroménager en acier inoxydable, îlot et un sol marron.
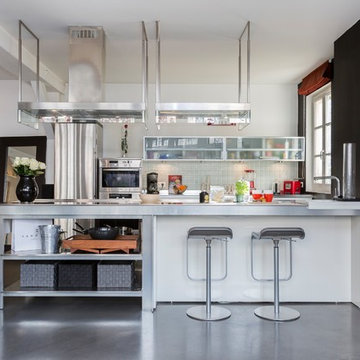
Mathieu Fiol
Cette image montre une cuisine urbaine avec un placard à porte vitrée, un plan de travail en inox, une crédence beige, une crédence en mosaïque, un électroménager en acier inoxydable, sol en béton ciré, îlot et un sol gris.
Cette image montre une cuisine urbaine avec un placard à porte vitrée, un plan de travail en inox, une crédence beige, une crédence en mosaïque, un électroménager en acier inoxydable, sol en béton ciré, îlot et un sol gris.
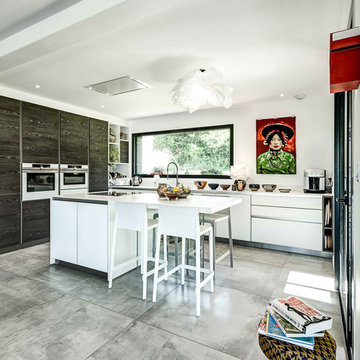
Aménagement d'une cuisine ouverte contemporaine en L et bois foncé avec un placard à porte plane, un plan de travail en inox, une crédence blanche, un électroménager blanc, îlot, un sol gris et un plan de travail gris.

Réalisation d'une grande cuisine encastrable nordique en L avec un évier encastré, un placard à porte plane, des portes de placard blanches, un plan de travail en inox, un sol en bois brun, îlot, un sol beige et un plan de travail gris.
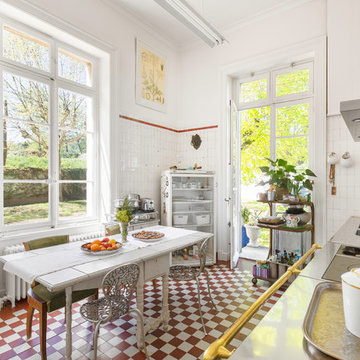
@Florian Peallat
Réalisation d'une cuisine américaine linéaire champêtre avec un évier 2 bacs, un plan de travail en inox, une crédence blanche, un sol rouge et un plan de travail gris.
Réalisation d'une cuisine américaine linéaire champêtre avec un évier 2 bacs, un plan de travail en inox, une crédence blanche, un sol rouge et un plan de travail gris.
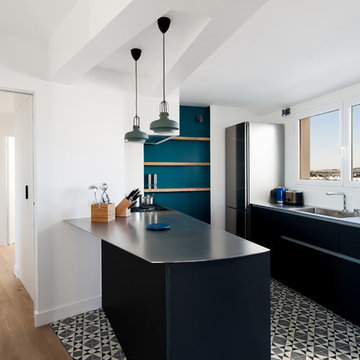
Aménagement d'une cuisine parallèle contemporaine avec un évier intégré, un placard à porte plane, des portes de placard noires, un plan de travail en inox, un électroménager en acier inoxydable, une péninsule et un sol multicolore.
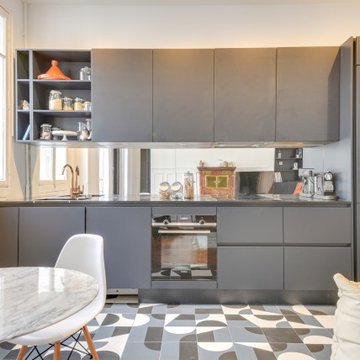
Idée de décoration pour une cuisine ouverte linéaire nordique avec un évier 1 bac, un placard à porte plane, des portes de placard grises, un plan de travail en inox, une crédence miroir, aucun îlot et un sol multicolore.

Fully integrated Signature Estate featuring Creston controls and Crestron panelized lighting, and Crestron motorized shades and draperies, whole-house audio and video, HVAC, voice and video communication atboth both the front door and gate. Modern, warm, and clean-line design, with total custom details and finishes. The front includes a serene and impressive atrium foyer with two-story floor to ceiling glass walls and multi-level fire/water fountains on either side of the grand bronze aluminum pivot entry door. Elegant extra-large 47'' imported white porcelain tile runs seamlessly to the rear exterior pool deck, and a dark stained oak wood is found on the stairway treads and second floor. The great room has an incredible Neolith onyx wall and see-through linear gas fireplace and is appointed perfectly for views of the zero edge pool and waterway. The center spine stainless steel staircase has a smoked glass railing and wood handrail.

Passover Kitchen
Exemple d'une petite cuisine encastrable moderne en U et bois brun fermée avec un évier encastré, un placard à porte plane, un plan de travail en onyx, une crédence blanche, une crédence en dalle de pierre, un sol en carrelage de porcelaine, un sol blanc et un plan de travail blanc.
Exemple d'une petite cuisine encastrable moderne en U et bois brun fermée avec un évier encastré, un placard à porte plane, un plan de travail en onyx, une crédence blanche, une crédence en dalle de pierre, un sol en carrelage de porcelaine, un sol blanc et un plan de travail blanc.

What this Mid-century modern home originally lacked in kitchen appeal it made up for in overall style and unique architectural home appeal. That appeal which reflects back to the turn of the century modernism movement was the driving force for this sleek yet simplistic kitchen design and remodel.
Stainless steel aplliances, cabinetry hardware, counter tops and sink/faucet fixtures; removed wall and added peninsula with casual seating; custom cabinetry - horizontal oriented grain with quarter sawn red oak veneer - flat slab - full overlay doors; full height kitchen cabinets; glass tile - installed countertop to ceiling; floating wood shelving; Karli Moore Photography

Raimund Koch
Aménagement d'une cuisine américaine encastrable contemporaine en U de taille moyenne avec un évier intégré, un placard à porte plane, des portes de placard noires, un plan de travail en inox, une crédence blanche, une crédence en carrelage de pierre, parquet clair et îlot.
Aménagement d'une cuisine américaine encastrable contemporaine en U de taille moyenne avec un évier intégré, un placard à porte plane, des portes de placard noires, un plan de travail en inox, une crédence blanche, une crédence en carrelage de pierre, parquet clair et îlot.

Sugatsune LIN-X system used for full access on blind corners
Idée de décoration pour une cuisine design en L et bois brun de taille moyenne et fermée avec un placard à porte plane, un plan de travail en inox, une crédence multicolore, une crédence en carreau briquette, un sol en bois brun, un sol marron, un électroménager en acier inoxydable, îlot et un plan de travail gris.
Idée de décoration pour une cuisine design en L et bois brun de taille moyenne et fermée avec un placard à porte plane, un plan de travail en inox, une crédence multicolore, une crédence en carreau briquette, un sol en bois brun, un sol marron, un électroménager en acier inoxydable, îlot et un plan de travail gris.

Featuring R.D. Henry & Company
Réalisation d'une cuisine linéaire tradition de taille moyenne avec un placard à porte shaker, des portes de placard blanches, une crédence blanche, une crédence en carrelage métro, un électroménager en acier inoxydable, un plan de travail en inox et un sol en bois brun.
Réalisation d'une cuisine linéaire tradition de taille moyenne avec un placard à porte shaker, des portes de placard blanches, une crédence blanche, une crédence en carrelage métro, un électroménager en acier inoxydable, un plan de travail en inox et un sol en bois brun.

Windows and door panels reaching for the 12 foot ceilings flood this kitchen with natural light. Custom stainless cabinetry with an integral sink and commercial style faucet carry out the industrial theme of the space.
Photo by Lincoln Barber

Kitchen Island and Window Wall.
Photography by Eric Rorer
Cette photo montre une cuisine parallèle tendance en bois brun de taille moyenne avec un plan de travail en inox, un placard à porte plane, un électroménager en acier inoxydable, un évier 1 bac, parquet clair et îlot.
Cette photo montre une cuisine parallèle tendance en bois brun de taille moyenne avec un plan de travail en inox, un placard à porte plane, un électroménager en acier inoxydable, un évier 1 bac, parquet clair et îlot.

Unexpected materials and objects worked to creat the subte beauty in this kitchen. Semi-precious stone was used on the kitchen island, and can be back-lit while entertaining. The dining table was custom crafted to showcase a vintage United Airlines sign, complimenting the hand blown glass chandelier inspired by koi fish that hangs above.
Photography: Gil Jacobs, Martha's Vineyard
Idées déco de cuisines avec un plan de travail en onyx et un plan de travail en inox
1