Idées déco de cuisines avec un plan de travail en onyx et une crédence noire
Trier par :
Budget
Trier par:Populaires du jour
1 - 20 sur 102 photos
1 sur 3

The back of this 1920s brick and siding Cape Cod gets a compact addition to create a new Family room, open Kitchen, Covered Entry, and Master Bedroom Suite above. European-styling of the interior was a consideration throughout the design process, as well as with the materials and finishes. The project includes all cabinetry, built-ins, shelving and trim work (even down to the towel bars!) custom made on site by the home owner.
Photography by Kmiecik Imagery
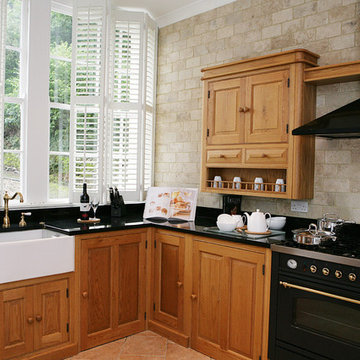
Idée de décoration pour une cuisine champêtre en L et bois brun fermée avec un placard avec porte à panneau surélevé, un plan de travail en onyx et une crédence noire.
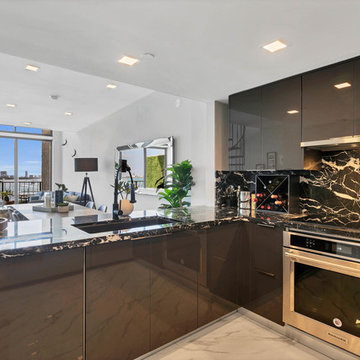
Exemple d'une cuisine encastrable tendance en U fermée et de taille moyenne avec un évier encastré, un placard à porte plane, des portes de placard blanches, un plan de travail en onyx, une crédence noire, une crédence en dalle de pierre, un sol en marbre, une péninsule, un sol blanc et plan de travail noir.
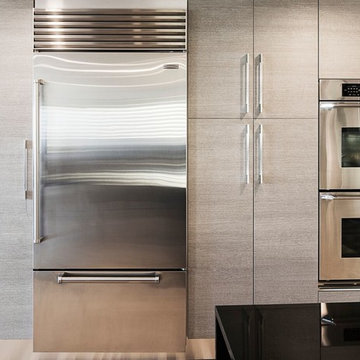
Pale-greay wood-grain resin cabinets were installed above and below the new mottled-gray resin countertop that runs along three sides of the kitchen. The island-expanded slightly and given new white lacquer cabinets and a black granite work surface - now stands as a contrasting, yet complementary, element in the center of the room. Long, slotted brushed-steel pulls aligned horizontally on drawers and vertically on cabinets - are a unifying element, and a new hardwood floor warms they way only wood can. The stainless-steel refrigerator and dual oven are now flush with the cabinets. Reed also added touch- recessed LED lights that turn on automatically when a cabinet door is opened, illuminating the interior, plus touch-activated LEDs on the bottom of the cabinets to light the countertop
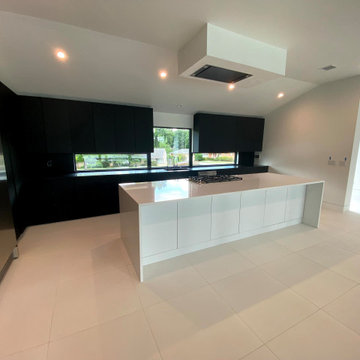
Modern Black and White Kitchen with white tile floors, black onyx countertops, black overhead cabinets, sterling silver appliances, and a white kitchen island. Windowed backsplash.
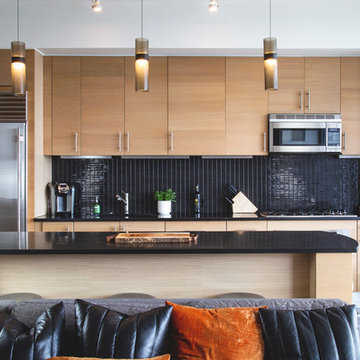
Inspired by a design scheme described as “moody masculine” in this New York City residence, designer Susanne Fox created a dark, simple, and modern look for this gorgeous open kitchen in Midtown.
Nemo Tile’s Glazed Stack mosaic in glossy black was selected for the backsplash. The contrast between the dark glazing and the light wood cabinets creates a beautiful sleek look while the natural light plays on the tile and creates gorgeous movement through the space.
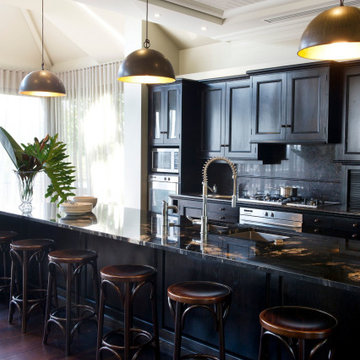
Exemple d'une très grande cuisine ouverte linéaire montagne avec un évier 2 bacs, un placard avec porte à panneau encastré, des portes de placard noires, un plan de travail en onyx, une crédence noire, une crédence en granite, un électroménager en acier inoxydable, parquet foncé, îlot, un sol marron et plan de travail noir.
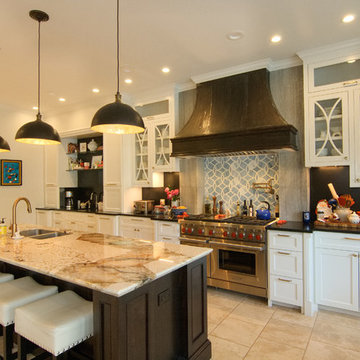
Bellaire Kitchen Remodel
Cette photo montre une grande cuisine américaine chic en U avec un évier 2 bacs, un placard à porte vitrée, des portes de placard blanches, un plan de travail en onyx, une crédence noire, une crédence en dalle de pierre, un électroménager en acier inoxydable, un sol en travertin, îlot et un plan de travail beige.
Cette photo montre une grande cuisine américaine chic en U avec un évier 2 bacs, un placard à porte vitrée, des portes de placard blanches, un plan de travail en onyx, une crédence noire, une crédence en dalle de pierre, un électroménager en acier inoxydable, un sol en travertin, îlot et un plan de travail beige.
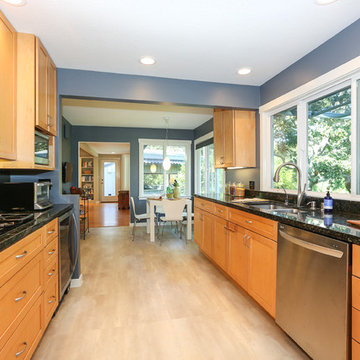
Down a private lane and sited on an oak studded lot, this charming Kott home has been transformed with contemporary finishes and clean line design. Vaulted ceilings create light filled spaces that open to outdoor living. Modern choices of Italian tiles combine with hardwood floors and newly installed carpets. Fireplaces in both the living and family room. Dining room with picture window to the garden. Kitchen with ample cabinetry, newer appliances and charming eat-in area. The floor plan includes a gracious upstairs master suite and two well-sized bedrooms and two full bathrooms downstairs. Solar, A/C, steel Future Roof and dual pane windows and doors all contribute to the energy efficiency of this modern design. Quality throughout allows you to move right and enjoy the convenience of a close-in location and the desirable Kentfield school district.
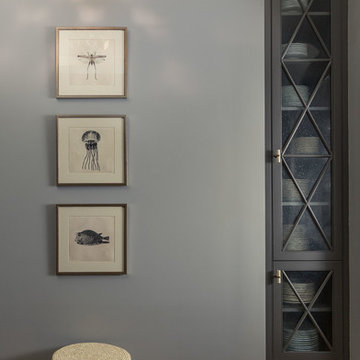
Martin Vecchio Photography
Aménagement d'une cuisine classique avec des portes de placard grises, un plan de travail en onyx et une crédence noire.
Aménagement d'une cuisine classique avec des portes de placard grises, un plan de travail en onyx et une crédence noire.
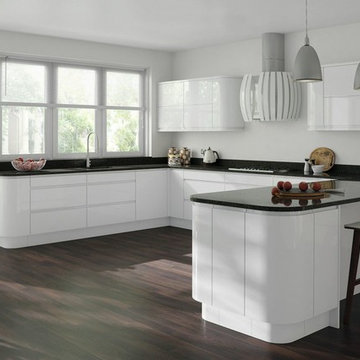
Cette photo montre une grande cuisine américaine tendance en U avec un évier encastré, un placard à porte plane, des portes de placard blanches, un plan de travail en onyx, une crédence noire, parquet foncé et une péninsule.
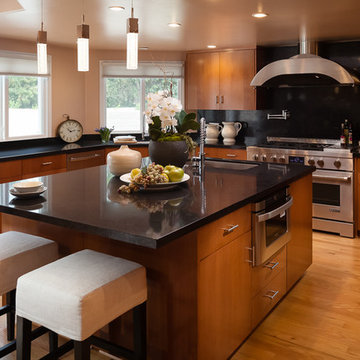
Robert Morning Photography
Aménagement d'une grande cuisine américaine moderne en U et bois brun avec un placard à porte plane, un plan de travail en onyx, une crédence noire, une crédence en céramique, un électroménager en acier inoxydable, parquet clair et îlot.
Aménagement d'une grande cuisine américaine moderne en U et bois brun avec un placard à porte plane, un plan de travail en onyx, une crédence noire, une crédence en céramique, un électroménager en acier inoxydable, parquet clair et îlot.
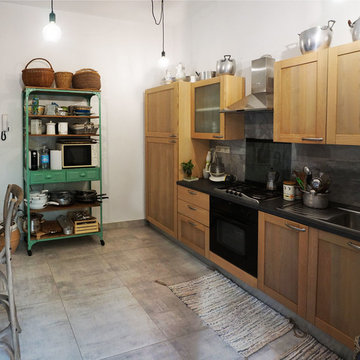
Nella cucina, ampliata nelle sue dimensioni, viene ricavata una penisola in pietra posizionata sulla vecchia tramezzatura di divisione con il vecchio disimpegno. L’originario ingresso che occupava gran parte della superficie viene recuperato mediante la realizzazione di un ripostiglio con soffitto ribassato. Le differenti altezze tra ripostiglio e solaio principale sono sicuramente un’ottima soluzione per permettere alla luce di propagarsi dall’ingresso verso la cucina
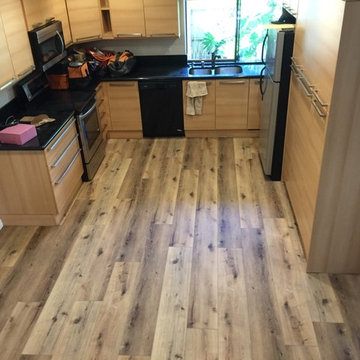
Lisa W.
Réalisation d'une petite cuisine design en U et bois clair avec un évier encastré, un placard à porte plane, un plan de travail en onyx, une crédence noire, un électroménager en acier inoxydable, un sol en vinyl, aucun îlot et un sol multicolore.
Réalisation d'une petite cuisine design en U et bois clair avec un évier encastré, un placard à porte plane, un plan de travail en onyx, une crédence noire, un électroménager en acier inoxydable, un sol en vinyl, aucun îlot et un sol multicolore.
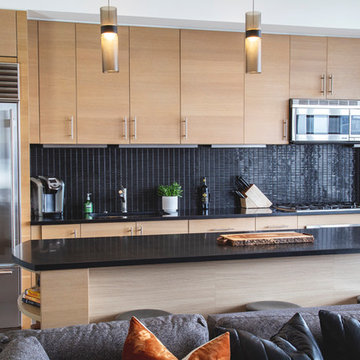
Inspired by a design scheme described as “moody masculine” in this New York City residence, designer Susanne Fox created a dark, simple, and modern look for this gorgeous open kitchen in Midtown.
Nemo Tile’s Glazed Stack mosaic in glossy black was selected for the backsplash. The contrast between the dark glazing and the light wood cabinets creates a beautiful sleek look while the natural light plays on the tile and creates gorgeous movement through the space.

Idées déco pour une cuisine encastrable contemporaine en U fermée et de taille moyenne avec un évier encastré, un placard à porte plane, des portes de placard blanches, un plan de travail en onyx, une crédence noire, une crédence en dalle de pierre, un sol en marbre, une péninsule, un sol blanc et plan de travail noir.
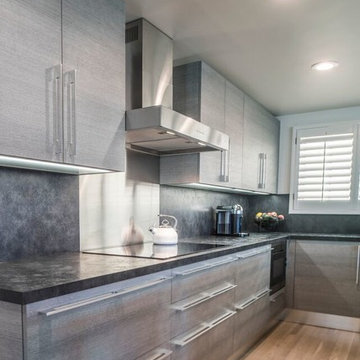
Pale-greay wood-grain resin cabinets were installed above and below the new mottled-gray resin countertop that runs along three sides of the kitchen. The island-expanded slightly and given new white lacquer cabinets and a black granite work surface - now stands as a contrasting, yet complementary, element in the center of the room. Long, slotted brushed-steel pulls aligned horizontally on drawers and vertically on cabinets - are a unifying element, and a new hardwood floor warms they way only wood can. The stainless-steel refrigerator and dual oven are now flush with the cabinets. Reed also added touch- recessed LED lights that turn on automatically when a cabinet door is opened, illuminating the interior, plus touch-activated LEDs on the bottom of the cabinets to light the countertop
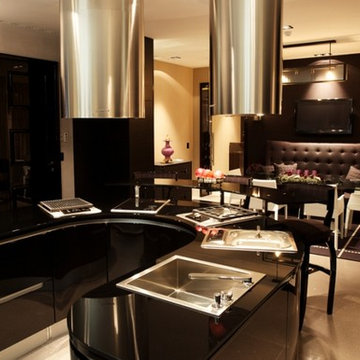
Réalisation d'une grande cuisine américaine parallèle design avec un évier posé, un placard à porte plane, des portes de placard noires, un plan de travail en onyx, une crédence noire, un électroménager en acier inoxydable, un sol en carrelage de porcelaine, îlot et un sol beige.
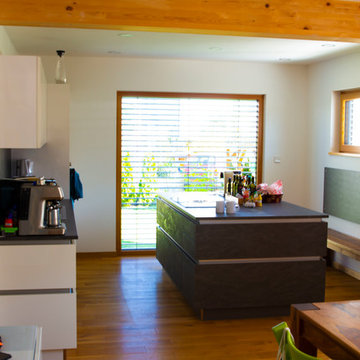
Offene Küche mit Kücheninsel
Alle Rechte bei JN Architektur
Idées déco pour une cuisine ouverte linéaire moderne de taille moyenne avec un évier posé, un placard à porte plane, des portes de placard blanches, un plan de travail en onyx, une crédence noire, une crédence en bois, un électroménager en acier inoxydable, parquet clair, îlot, un sol marron et plan de travail noir.
Idées déco pour une cuisine ouverte linéaire moderne de taille moyenne avec un évier posé, un placard à porte plane, des portes de placard blanches, un plan de travail en onyx, une crédence noire, une crédence en bois, un électroménager en acier inoxydable, parquet clair, îlot, un sol marron et plan de travail noir.
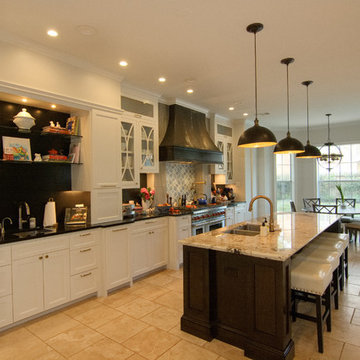
Idées déco pour une grande cuisine américaine classique en U avec un évier 2 bacs, un placard à porte vitrée, des portes de placard blanches, un plan de travail en onyx, une crédence noire, une crédence en dalle de pierre, un électroménager en acier inoxydable, un sol en travertin, îlot et un plan de travail beige.
Idées déco de cuisines avec un plan de travail en onyx et une crédence noire
1