Idées déco de cuisines en bois vieilli avec un plan de travail en quartz
Trier par :
Budget
Trier par:Populaires du jour
1 - 20 sur 856 photos
1 sur 3

Whether you're preparing a Thanksgiving feast or grabbing breakfast on the go as you whirl out the door to work, having a highly functional kitchen requires an upfront attention to design detail that borders on fanatical. That's why Colorado Fine Woodworks' kitchen cabinet projects include an in-depth discussion about how you actually use your kitchen. Left-handed or right-handed? Doors or drawers? Concealing or revealing? We ask all the questions, listen to your answers, take our own measurements onsite, create 3D drawings, manage installation, and collaborate with you to ensure even the smallest elements are carefully considered. And, of course, we also make it beautiful, whether your tastes tend toward traditional or contemporary, incorporating influences from elegant to rustic to reclaimed.
Our work is:
- exclusively custom, built EXACTLY to the specifications of your kitchen
- designed to optimize every square inch, with no fillers or dead spaces
- crafted to highlight or hide any feature you wish - including your appliances
- thoughtfully and thoroughly plotted, from hinges to hardware

Beautiful kitchen with Bentwood Cabinetry and Walker Zanger tile backsplash.Custom copper hood and La Cornue Range by the Kitchen & Bath Cottage in Shreveport, LA

Cette photo montre une cuisine encastrable nature en bois vieilli avec un évier de ferme, un placard avec porte à panneau encastré, un plan de travail en quartz, une crédence blanche, une crédence en carreau de porcelaine, un sol en travertin, îlot et un sol beige.
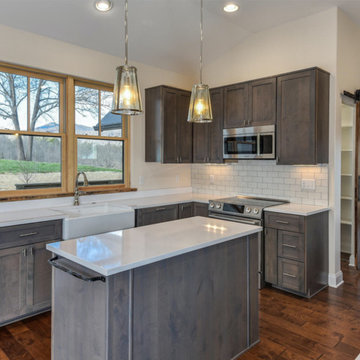
Perfectly settled in the shade of three majestic oak trees, this timeless homestead evokes a deep sense of belonging to the land. The Wilson Architects farmhouse design riffs on the agrarian history of the region while employing contemporary green technologies and methods. Honoring centuries-old artisan traditions and the rich local talent carrying those traditions today, the home is adorned with intricate handmade details including custom site-harvested millwork, forged iron hardware, and inventive stone masonry. Welcome family and guests comfortably in the detached garage apartment. Enjoy long range views of these ancient mountains with ample space, inside and out.
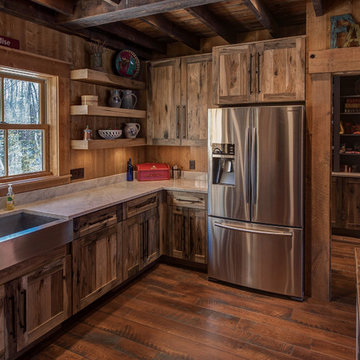
Woodland Cabinetry
Perimeter Cabinets:
Wood Specie: Hickory
Door Style: Rustic Farmstead 5-piece drawers
Finish: Patina
Cette photo montre une grande cuisine américaine montagne en U et bois vieilli avec un évier de ferme, un placard à porte plane, un plan de travail en quartz, une crédence en bois, un électroménager en acier inoxydable et îlot.
Cette photo montre une grande cuisine américaine montagne en U et bois vieilli avec un évier de ferme, un placard à porte plane, un plan de travail en quartz, une crédence en bois, un électroménager en acier inoxydable et îlot.

Idées déco pour une grande cuisine ouverte montagne en L et bois vieilli avec un évier de ferme, un placard avec porte à panneau surélevé, un plan de travail en quartz, une crédence marron, une crédence en carreau de verre, un électroménager en acier inoxydable, un sol en carrelage de porcelaine et îlot.
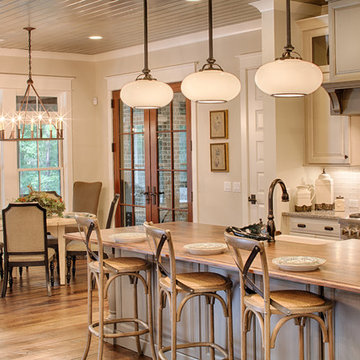
With porches on every side, the “Georgetown” is designed for enjoying the natural surroundings. The main level of the home is characterized by wide open spaces, with connected kitchen, dining, and living areas, all leading onto the various outdoor patios. The main floor master bedroom occupies one entire wing of the home, along with an additional bedroom suite. The upper level features two bedroom suites and a bunk room, with space over the detached garage providing a private guest suite.

We are delighted to share this stunning kitchen with you. Often with simple design comes complicated processes. Careful consideration was paid when picking out the material for this project. From the outset we knew the oak had to be vintage and have lots of character and age. This is beautiful balanced with the new and natural rubber forbo doors. This kitchen is up there with our all time favourites. We love a challenge.
MATERIALS- Vintage oak drawers / Iron Forbo on valchromat doors / concrete quartz work tops / black valchromat cabinets.
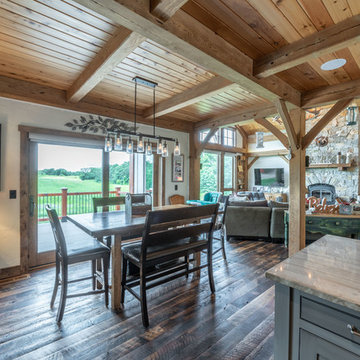
This Rustic Kitchen with reclaimed hardwood floors and painted island make this truly a inviting custom home
Exemple d'une cuisine américaine encastrable montagne en U et bois vieilli de taille moyenne avec un évier de ferme, un placard à porte affleurante, un plan de travail en quartz, une crédence marron, une crédence en céramique, parquet foncé, îlot, un sol marron et un plan de travail gris.
Exemple d'une cuisine américaine encastrable montagne en U et bois vieilli de taille moyenne avec un évier de ferme, un placard à porte affleurante, un plan de travail en quartz, une crédence marron, une crédence en céramique, parquet foncé, îlot, un sol marron et un plan de travail gris.

High end finished kitchen in our Showroom. Visit us and customize your spaces with the help of our creative professional team of Interior Designers.
Photograph
Arch. Carmen J Vence
Assoc. AIA
NKBA
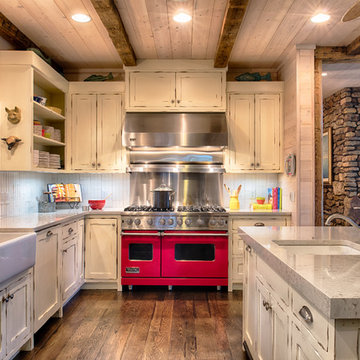
Scott Amundson
Inspiration pour une cuisine américaine chalet en L et bois vieilli de taille moyenne avec îlot, un évier de ferme, un placard à porte shaker, un plan de travail en quartz, une crédence blanche, une crédence en céramique, un électroménager en acier inoxydable et un sol en bois brun.
Inspiration pour une cuisine américaine chalet en L et bois vieilli de taille moyenne avec îlot, un évier de ferme, un placard à porte shaker, un plan de travail en quartz, une crédence blanche, une crédence en céramique, un électroménager en acier inoxydable et un sol en bois brun.

Idées déco pour une petite cuisine encastrable montagne en L et bois vieilli fermée avec une crédence grise, une crédence en mosaïque, un sol en carrelage de porcelaine, îlot, un sol beige, un évier encastré, un plan de travail en quartz, un plan de travail gris et un placard avec porte à panneau encastré.

Old World European, Country Cottage. Three separate cottages make up this secluded village over looking a private lake in an old German, English, and French stone villa style. Hand scraped arched trusses, wide width random walnut plank flooring, distressed dark stained raised panel cabinetry, and hand carved moldings make these traditional farmhouse cottage buildings look like they have been here for 100s of years. Newly built of old materials, and old traditional building methods, including arched planked doors, leathered stone counter tops, stone entry, wrought iron straps, and metal beam straps. The Lake House is the first, a Tudor style cottage with a slate roof, 2 bedrooms, view filled living room open to the dining area, all overlooking the lake. The Carriage Home fills in when the kids come home to visit, and holds the garage for the whole idyllic village. This cottage features 2 bedrooms with on suite baths, a large open kitchen, and an warm, comfortable and inviting great room. All overlooking the lake. The third structure is the Wheel House, running a real wonderful old water wheel, and features a private suite upstairs, and a work space downstairs. All homes are slightly different in materials and color, including a few with old terra cotta roofing. Project Location: Ojai, California. Project designed by Maraya Interior Design. From their beautiful resort town of Ojai, they serve clients in Montecito, Hope Ranch, Malibu and Calabasas, across the tri-county area of Santa Barbara, Ventura and Los Angeles, south to Hidden Hills.
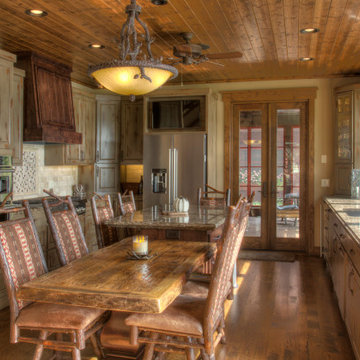
Exemple d'une cuisine américaine montagne en U et bois vieilli de taille moyenne avec un évier encastré, un placard avec porte à panneau surélevé, un plan de travail en quartz, une crédence multicolore, une crédence en céramique, un électroménager en acier inoxydable, parquet foncé, îlot, un sol marron et un plan de travail marron.
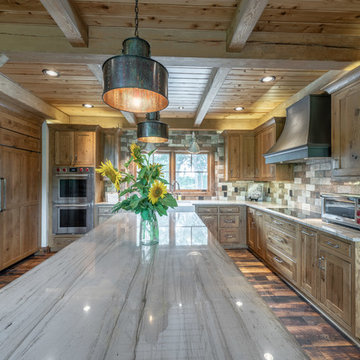
This Rustic Kitchen with reclaimed hardwood floors and painted island make this truly a inviting custom home
Idées déco pour une cuisine américaine encastrable montagne en U et bois vieilli de taille moyenne avec un évier de ferme, un placard à porte affleurante, un plan de travail en quartz, une crédence marron, une crédence en céramique, parquet foncé, îlot, un sol marron et un plan de travail gris.
Idées déco pour une cuisine américaine encastrable montagne en U et bois vieilli de taille moyenne avec un évier de ferme, un placard à porte affleurante, un plan de travail en quartz, une crédence marron, une crédence en céramique, parquet foncé, îlot, un sol marron et un plan de travail gris.
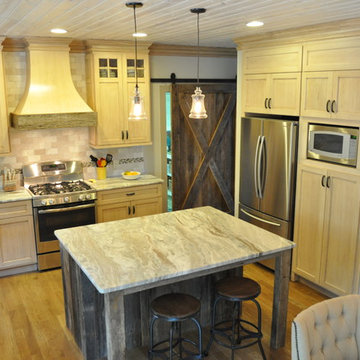
Complete kitchen renovation with "washed" cabinets, island and range hood wrapped in barn wood and custom barn door made with same reclaimed wood.
Cette image montre une cuisine chalet en bois vieilli de taille moyenne avec un évier de ferme, un plan de travail en quartz, une crédence beige, une crédence en carrelage métro, un électroménager en acier inoxydable, parquet clair, îlot et un placard avec porte à panneau encastré.
Cette image montre une cuisine chalet en bois vieilli de taille moyenne avec un évier de ferme, un plan de travail en quartz, une crédence beige, une crédence en carrelage métro, un électroménager en acier inoxydable, parquet clair, îlot et un placard avec porte à panneau encastré.

Cette photo montre une grande cuisine montagne en U et bois vieilli fermée avec un évier encastré, un placard avec porte à panneau surélevé, un plan de travail en quartz, une crédence beige, une crédence en carreau de porcelaine, un électroménager en acier inoxydable, parquet foncé, îlot, un sol marron et un plan de travail multicolore.
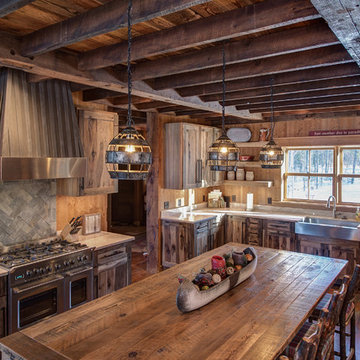
Woodland Cabinetry
Perimeter Cabinets:
Wood Specie: Hickory
Door Style: Rustic Farmstead 5-piece drawers
Finish: Patina
Island Cabinets:
Wood Specie: Maple
Door Style: Mission
Finish: Forge with Chocolate Glaze and Heirloom Distressing
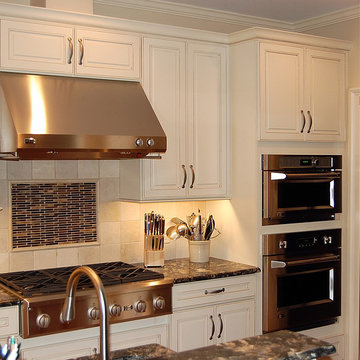
A narrow galley kitchen maximizes counter space in this historic Savannah home.
Exemple d'une petite cuisine parallèle chic en bois vieilli fermée avec un placard avec porte à panneau surélevé, un plan de travail en quartz, une crédence beige et un électroménager en acier inoxydable.
Exemple d'une petite cuisine parallèle chic en bois vieilli fermée avec un placard avec porte à panneau surélevé, un plan de travail en quartz, une crédence beige et un électroménager en acier inoxydable.
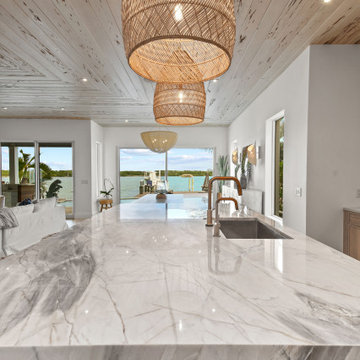
Neutral hue coastal kitchen with many natural wood elements
Quartzite countertops and a pecky cypress ceiling
Idées déco pour une cuisine ouverte encastrable bord de mer en L et bois vieilli de taille moyenne avec un plan de travail en quartz et îlot.
Idées déco pour une cuisine ouverte encastrable bord de mer en L et bois vieilli de taille moyenne avec un plan de travail en quartz et îlot.
Idées déco de cuisines en bois vieilli avec un plan de travail en quartz
1