Idées déco de cuisines avec un plan de travail en quartz et machine à laver
Trier par :
Budget
Trier par:Populaires du jour
1 - 20 sur 69 photos
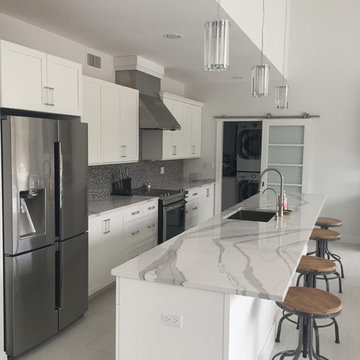
Idées déco pour une cuisine ouverte parallèle contemporaine de taille moyenne avec un évier encastré, un placard à porte shaker, des portes de placard blanches, un plan de travail en quartz, une crédence grise, une crédence en mosaïque, un électroménager en acier inoxydable, un sol en carrelage de porcelaine, îlot, un sol blanc et machine à laver.
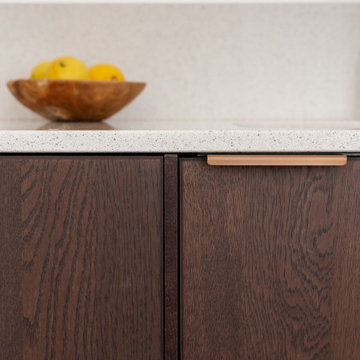
Cette image montre une petite cuisine ouverte encastrable et blanche et bois vintage en U et bois foncé avec un évier encastré, un placard à porte plane, un plan de travail en quartz, une crédence beige, une crédence en quartz modifié, un sol en travertin, aucun îlot, un sol beige, un plan de travail beige et machine à laver.
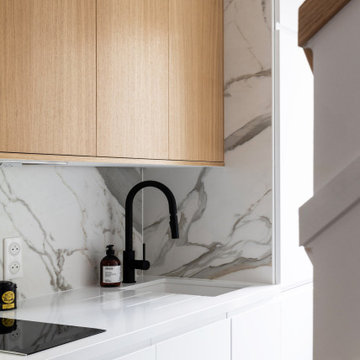
Cet appartement de 45m² typiquement parisien se caractérise par une disposition en étoile où l’ensemble des volumes se parent de lumière naturelle. Entre essences de bois et marbre, les matériaux nobles y sont à l’honneur afin de créer un intérieur esthétique et fonctionnel.
De nombreux agencements sur mesure viennent organiser les espaces : Dans la pièce de vie, la musique prend une place centrale où platines et collection de vinyles créent le lien entre le salon et la salle à manger. La chambre s’est quant à elle vu reconfigurée avec un accès direct à la salle d’eau devenue attenante, sans oublier le grand linéaire dressing en faisant un espace optimisé et épuré.
Une rénovation complète intemporelle et sophistiquée pour ce grand deux pièces !
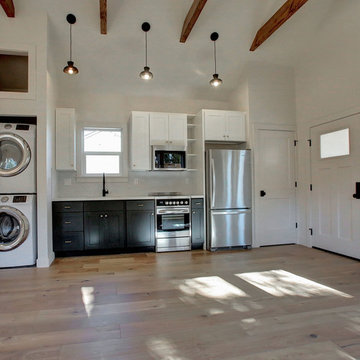
Modern kitchen in Portland ADU
Réalisation d'une petite cuisine linéaire minimaliste avec un évier posé, un placard à porte shaker, des portes de placard grises, un plan de travail en quartz, une crédence blanche, une crédence en céramique, un électroménager en acier inoxydable, parquet clair et machine à laver.
Réalisation d'une petite cuisine linéaire minimaliste avec un évier posé, un placard à porte shaker, des portes de placard grises, un plan de travail en quartz, une crédence blanche, une crédence en céramique, un électroménager en acier inoxydable, parquet clair et machine à laver.
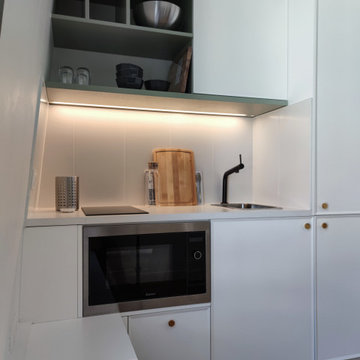
La cuisine reprend précisément les codes stylistiques des meubles du salon pour jouer les élégantes avec la modénature.
Réalisation d'une petite cuisine linéaire et blanche et bois avec un évier encastré, un placard à porte affleurante, des portes de placard blanches, un plan de travail en quartz, une crédence blanche, une crédence en céramique, un électroménager en acier inoxydable, parquet clair, un sol marron, un plan de travail blanc et machine à laver.
Réalisation d'une petite cuisine linéaire et blanche et bois avec un évier encastré, un placard à porte affleurante, des portes de placard blanches, un plan de travail en quartz, une crédence blanche, une crédence en céramique, un électroménager en acier inoxydable, parquet clair, un sol marron, un plan de travail blanc et machine à laver.
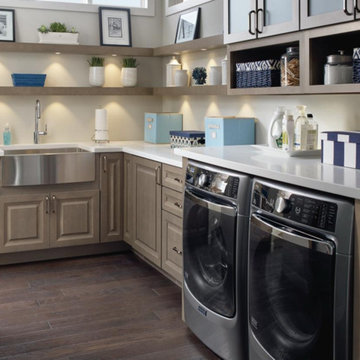
Featured Diamond Masterbrand Cabinets in Davis Maple Seal.
Pricing and purchase available at ABT Showroom. Please Call 602-482-8800 or email info@abthomeservices.com.
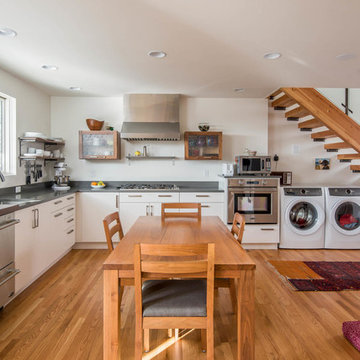
Réalisation d'une cuisine américaine tradition en L avec un placard à porte plane, des portes de placard blanches, un plan de travail en quartz, un plan de travail gris, un évier encastré, un électroménager en acier inoxydable, un sol en bois brun, aucun îlot, machine à laver et fenêtre au-dessus de l'évier.
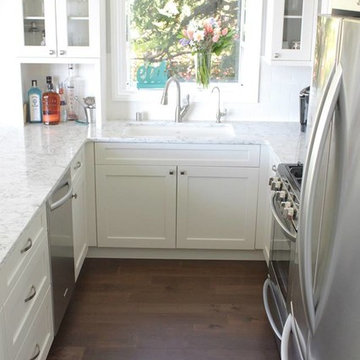
Magnolia Home in Seattle - Sollera Fine Cabinetry - Acadia Door Style - Maple - Painted "Silver Cloud" - Designer: Tim Moser
Cette image montre une petite cuisine américaine traditionnelle en U avec un évier encastré, un placard à porte shaker, des portes de placard blanches, un plan de travail en quartz, une crédence blanche, une crédence en carrelage métro, un électroménager en acier inoxydable et machine à laver.
Cette image montre une petite cuisine américaine traditionnelle en U avec un évier encastré, un placard à porte shaker, des portes de placard blanches, un plan de travail en quartz, une crédence blanche, une crédence en carrelage métro, un électroménager en acier inoxydable et machine à laver.
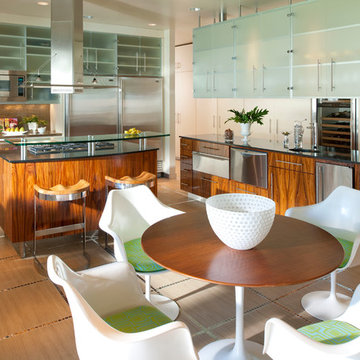
Danny Piassick
Exemple d'une grande cuisine américaine tendance en bois brun et L avec un placard à porte vitrée, une crédence beige, un électroménager en acier inoxydable, un évier encastré, un plan de travail en quartz, une crédence en carrelage de pierre, un sol en carrelage de porcelaine, 2 îlots, un sol beige et machine à laver.
Exemple d'une grande cuisine américaine tendance en bois brun et L avec un placard à porte vitrée, une crédence beige, un électroménager en acier inoxydable, un évier encastré, un plan de travail en quartz, une crédence en carrelage de pierre, un sol en carrelage de porcelaine, 2 îlots, un sol beige et machine à laver.
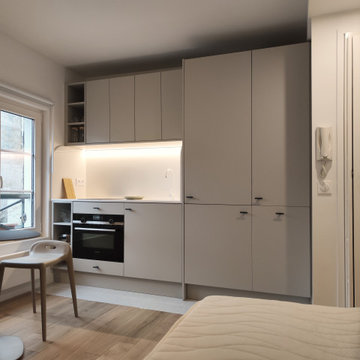
Dans ce petit studio, la cuisine est malgré tout très équipée. Son mobilier stratifié grie soie reçoit un réfrigérateur, un lave-linge séchant, un lave-vaisselle, un micro-onde four et une plaque induction.
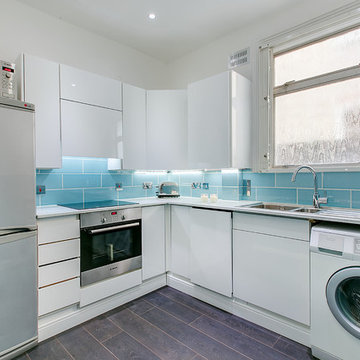
Fully renovated white kitchen in London, featuring turquoise ceramic tiles with white quartz countertops. White cabinets with integrated appliances including washer dryer diswasher and oven.
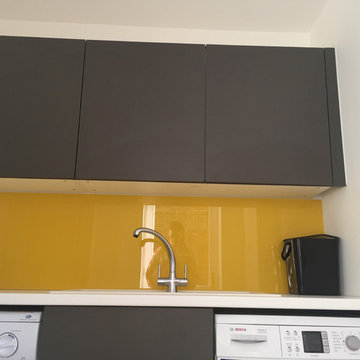
Lima Kitchens
Aménagement d'une cuisine américaine encastrable contemporaine en U de taille moyenne avec un évier intégré, un placard à porte plane, un plan de travail en quartz, une crédence miroir, un sol en vinyl, une péninsule et machine à laver.
Aménagement d'une cuisine américaine encastrable contemporaine en U de taille moyenne avec un évier intégré, un placard à porte plane, un plan de travail en quartz, une crédence miroir, un sol en vinyl, une péninsule et machine à laver.
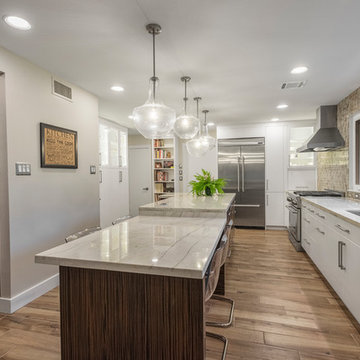
Couple who wants to stay in their home as long as possible so that they will be safe and independent. Two countertop heights for standing and sitting chefs, drawers for convenient access, and easy maintenance.
Brian Vogel - photographer
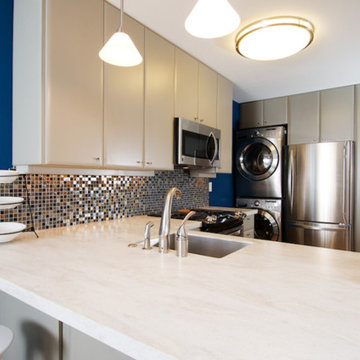
Cette photo montre une petite cuisine ouverte tendance en U avec un évier encastré, un placard à porte plane, des portes de placard grises, un plan de travail en quartz, une crédence métallisée, une crédence en mosaïque, un électroménager en acier inoxydable, parquet clair, une péninsule, un sol marron, un plan de travail blanc et machine à laver.
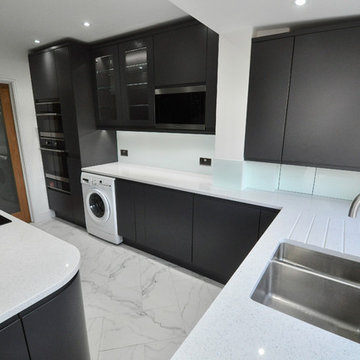
Matt dark grey handleless kitchen
Matt dark grey handleless kitchen
Wall run with two oven, pullout second larder, cupboard with glass doors and internal LED lighting.
All wall cupboards feature under cupboard LED lighting
The cupboard next to the window houses the gas boiler. Boiler controls are accessed via a small push to open cupboard door.
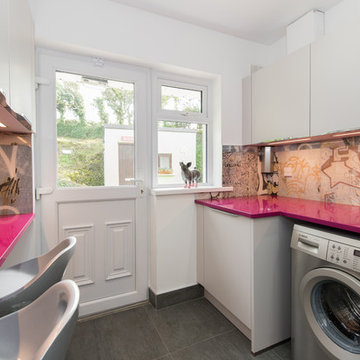
David Murphy Photography.
Satin grey supermatt kitchen with Magenta colour Silestone quartz worktop. It has a Banksy print tiled splashback. Its a small kitchen that makes a big statement! No compromise on quality or function. Studioline Siemens appliances and a Quooker combi boiling water tap.
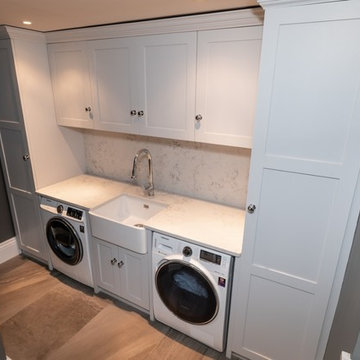
This bespoke in-frame grey kitchen was for a client in Whetstone, London. The Classic Shaker style is complimented by the in-line plinths and the skirting style plinth on the central island.
Beautiful paneled doors are most striking on the fridge/freezer section which on either side, enclose a pantry cupboard.
The carcasses are built in solid pine finished in a dark varnish, the drawer boxes are solid oak and feature polished chrome cup handles.
The Quartz Worktop is by Urban Quartz and is the Monaco Carrara, a beautiful marble effect stone which works very well in this contemporary take on the traditional shaker style.
A double butler ceramic sink is met with Perrin & Rowe polished chrome taps. The taps include a Parthian mini instant hot water tap, an Ionian deck mounted main tap with crosshead handles. There is also an Insinkerator controlled with the chrome button to the left of the main tap.
When discussing the design with our client initially we discussed the need for a clean and clutter-free layout, this means no appliances on the worktops for example. We incorporated the microwave and coffee machine into its own larder. The toaster is also fully operational inside another larder near the fridge. The only ‘appliance’ visible on the worktop is the Amazon Alexa!
The central island is a statement piece in this kitchen especially with the skirting plinth we mentioned earlier. It incorporates two large doors, a Caple wine cooler and 4 chopping boards. There is an overhang offering seating for 3 people. The overhang features a lovely handcrafted support.
There are a selection of other great features in this kitchen. Including the solid oak drawer boxes with dovetail joints, a bespoke shelf sitting between two glass fronted cabinets, storage in the chimney breast and an integrated ice bucket in the island.
We carried the kitchen design through into the utility where you will see the stunning paneled full height doors as well as excellent worktop space, storage and flexibility. The Perrin & Rowe tap is met with a Caple ceramic sink.
View on The Handmade Kitchen Company website: https://handmadekitchen.co.uk/portfolio/classic-shaker-style-43.html
Nicholas Bridger: https://www.nicholasbridger.co.uk/kitchens/bespoke-in-frame-grey/
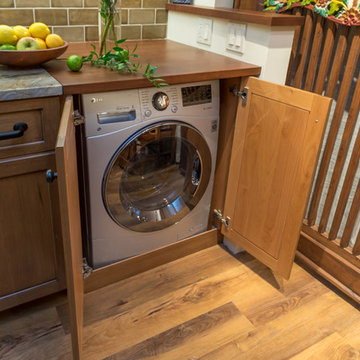
Other Noteworthy Features and Solutions
New crisp drywall blended with original masonry wall textures and original exposed beams
Custom-glazed adler wood cabinets, beautiful fusion Quartzite and custom cherry counters, and a copper sink were selected for a wonderful interplay of colors, textures, and Old World feel
Small-space efficiencies designed for real-size humans, including built-ins wherever possible, limited free-standing furniture, and no upper cabinets
Built-in storage and appliances under the counter (refrigerator, freezer, washer, dryer, and microwave drawer)
Additional multi-function storage under stairs
Extensive lighting plan with multiple sources and types of light to make this partially below-grade space feel bright and cheery
Enlarged window well to bring much more light into the space
Insulation added to create sound buffer from the floor above
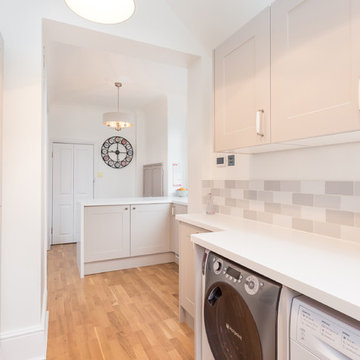
Our Solent Kitchen in Kashmir enhances this compact kitchen beautifully. Our designers have managed to incorporate a breakfast bar at the end of this galley kitchen.
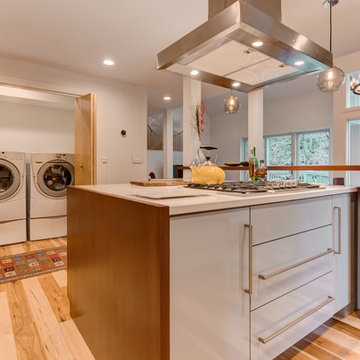
Inspiration pour une grande cuisine américaine minimaliste en L avec un évier encastré, un placard à porte plane, des portes de placard blanches, un plan de travail en quartz, une crédence en carreau de porcelaine, un électroménager en acier inoxydable, parquet clair, îlot, une crédence bleue et machine à laver.
Idées déco de cuisines avec un plan de travail en quartz et machine à laver
1