Idées déco de cuisines avec un placard à porte vitrée et un plan de travail en quartz
Trier par :
Budget
Trier par:Populaires du jour
1 - 20 sur 2 053 photos
1 sur 3

Drew Rice, Red Pants Studio
Cette image montre une cuisine ouverte traditionnelle en L avec un évier encastré, un placard à porte vitrée, des portes de placard beiges, un plan de travail en quartz, une crédence beige, une crédence en carrelage métro, un électroménager en acier inoxydable, un sol en bois brun, îlot et un sol marron.
Cette image montre une cuisine ouverte traditionnelle en L avec un évier encastré, un placard à porte vitrée, des portes de placard beiges, un plan de travail en quartz, une crédence beige, une crédence en carrelage métro, un électroménager en acier inoxydable, un sol en bois brun, îlot et un sol marron.

This beautiful eclectic kitchen brings together the class and simplistic feel of mid century modern with the comfort and natural elements of the farmhouse style. The white cabinets, tile and countertops make the perfect backdrop for the pops of color from the beams, brass hardware and black metal fixtures and cabinet frames.

Our clients wanted to make the most of space so we gutted the home and rebuilt the inside to create a functional and kid-friendly home with timeless style.
Our clients’ vision was clear: They wanted a warm and timeless design that was easy to clean and maintain with two-active boys.
“It’s not unusual for our friends and family to drop past unannounced any day of the week. And we love it!” They told us during our initial Design Therapy Sesh.
We knew immediately what she meant - we have an open-door policy with our families, too! Which was why we consciously created living spaces that were open, inviting and welcoming.
Now, the only problem our clients would have would be convincing their guests to leave!
Our clients also enjoy coffee and tea so we created a separate coffee nook to help them kick start their day.
Photography: Helynn Ospina
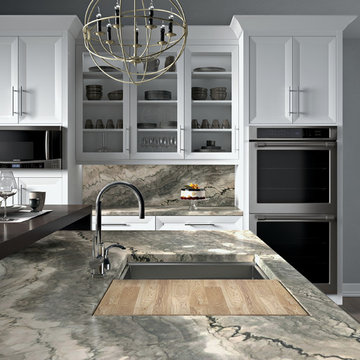
Featuring Cesari Grey Q016 Natural Stone Quartzite on countertop, island and backsplash. Left countertop, ONE Quartz Surfaces Honeyed Mahogany NQ94 ONE Quartz. Floor, Emerson Wood Brazilian Walnut EP03 6 x 48.
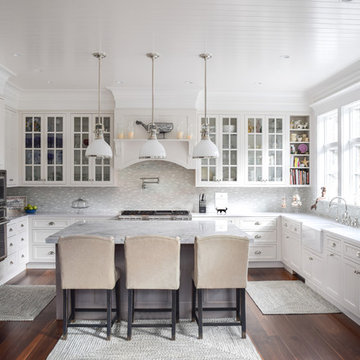
Inspiration pour une grande cuisine marine en U avec un évier de ferme, des portes de placard blanches, un plan de travail en quartz, un électroménager en acier inoxydable, parquet foncé, îlot, un placard à porte vitrée, une crédence multicolore, un plan de travail blanc et fenêtre au-dessus de l'évier.

Spanish style upholstered banquete seating in kitchen.
A clean, contemporary white palette in this traditional Spanish Style home in Santa Barbara, California. Soft greys, beige, cream colored fabrics, hand knotted rugs and quiet light walls show off the beautiful thick arches between the living room and dining room. Stained wood beams, wrought iron lighting, and carved limestone fireplaces give a soft, comfortable feel for this summer home by the Pacific Ocean. White linen drapes with grass shades give warmth and texture to the great room. The kitchen features glass and white marble mosaic backsplash, white slabs of natural quartzite, and a built in banquet nook. The oak cabinets are lightened by a white wash over the stained wood, and medium brown wood plank flooring througout the home.
Project Location: Santa Barbara, California. Project designed by Maraya Interior Design. From their beautiful resort town of Ojai, they serve clients in Montecito, Hope Ranch, Malibu, Westlake and Calabasas, across the tri-county areas of Santa Barbara, Ventura and Los Angeles, south to Hidden Hills- north through Solvang and more.

Galley kitchen layout with Brilliant White Design Glass kitchen furniture, and 20mm Compac Smoke Grey Quartz worktop.
Pan drawers provide generous storage in a galley kitchen.

Exemple d'une cuisine américaine bicolore montagne en L et bois brun de taille moyenne avec un électroménager en acier inoxydable, un placard à porte vitrée, une crédence noire, une crédence en dalle de pierre, un évier encastré, un plan de travail en quartz, sol en béton ciré, îlot et plan de travail noir.
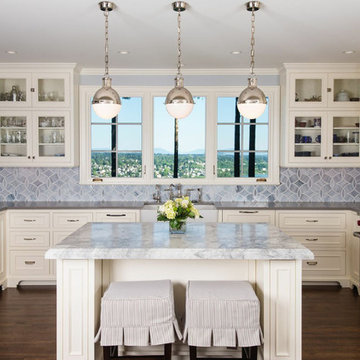
Timeless Country Kitchen in Mercer Island by Ripple Design Studio, Inc.
Réalisation d'une cuisine tradition avec un placard à porte vitrée, un électroménager en acier inoxydable, une crédence bleue, des portes de placard blanches et un plan de travail en quartz.
Réalisation d'une cuisine tradition avec un placard à porte vitrée, un électroménager en acier inoxydable, une crédence bleue, des portes de placard blanches et un plan de travail en quartz.
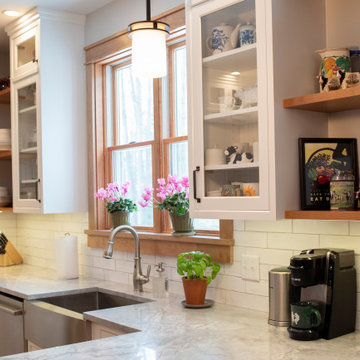
Cette image montre une cuisine américaine traditionnelle en U avec un évier de ferme, un placard à porte vitrée, des portes de placard blanches, un plan de travail en quartz, une crédence blanche, une crédence en carreau de porcelaine, un électroménager en acier inoxydable, un sol en bois brun et un plan de travail blanc.
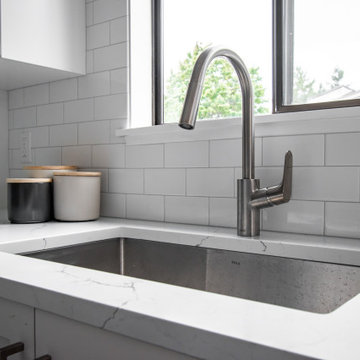
This condo was stuck in the 70s: dingy brown cabinets, worn out fixtures, and ready for a complete overhaul. What started as a bathroom update turned into a complete remodel of the condo. The kitchen became our main target, and as we brought it out of the 70s, the rest came with it.
Our client wanted a home closer to their grandchildren, but to be comfortable and functional, it needed an update. Once we begin on a design plan for one space, the vision can spread across to the other rooms, up the walls, and down to the floors. Beginning with the bathroom, our client opted for a clean and elegant look: white quartz, subway tile, and floating shelves, all of which was easy to translate into the kitchen.
The shower and tub were replaced and tiled with a perfectly sized niche for soap and shampoo, and a slide bar hand shower from Delta for an easy shower experience. Perfect for bath time with the grandkids! And to maximize storage, we installed floating shelves to hide away those extra bath toys! In a condo where the kitchen is only a few steps from the master bath, it's helpful to stay consistent, so we used the same quartz countertops, tiles, and colors for a consistent look that's easy on the eyes.
The kitchen received a total overhaul. New appliances, way more storage with tall corner cabinets, and lighting that makes the space feel bright and inviting. But the work did not stop there! Our team repaired and painted sheetrock throughout the entire condo, and also replaced the doors and window frames. So when we're asked, "Do you do kitchens?" the answer is, "We do it all!"
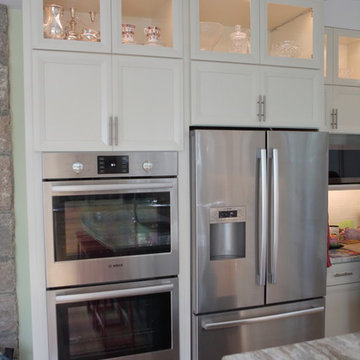
Cette photo montre une grande cuisine américaine chic avec un évier encastré, un placard à porte vitrée, des portes de placard blanches, un plan de travail en quartz, une crédence blanche, une crédence en carrelage métro, un électroménager en acier inoxydable, un sol en bois brun, îlot, un sol beige et un plan de travail blanc.
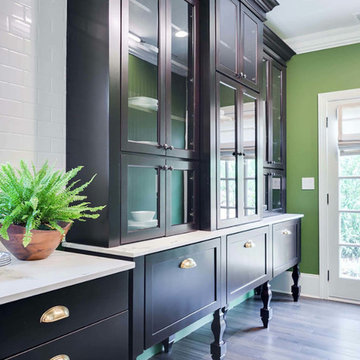
Cette photo montre une cuisine américaine linéaire chic de taille moyenne avec des portes de placard marrons, un plan de travail en quartz, une crédence blanche, une crédence en carrelage métro, un sol en bois brun, un placard à porte vitrée, aucun îlot et un sol marron.
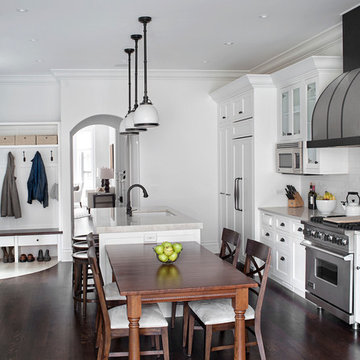
Traditional custom kitchen
Photo by Marcel Page Photography
Idée de décoration pour une grande cuisine américaine linéaire tradition avec un évier de ferme, un placard à porte vitrée, des portes de placard blanches, un plan de travail en quartz, une crédence blanche, une crédence en carrelage métro, un électroménager en acier inoxydable, parquet foncé et îlot.
Idée de décoration pour une grande cuisine américaine linéaire tradition avec un évier de ferme, un placard à porte vitrée, des portes de placard blanches, un plan de travail en quartz, une crédence blanche, une crédence en carrelage métro, un électroménager en acier inoxydable, parquet foncé et îlot.

Photo: Drew Callahan
Exemple d'une grande cuisine américaine parallèle tendance avec un placard à porte vitrée, un électroménager en acier inoxydable, un plan de travail en quartz, un évier encastré, des portes de placard blanches, une crédence grise, une crédence en dalle de pierre, parquet clair et îlot.
Exemple d'une grande cuisine américaine parallèle tendance avec un placard à porte vitrée, un électroménager en acier inoxydable, un plan de travail en quartz, un évier encastré, des portes de placard blanches, une crédence grise, une crédence en dalle de pierre, parquet clair et îlot.
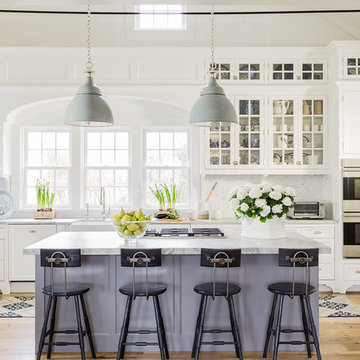
Michael J. Lee Photography
Cette image montre une grande cuisine encastrable traditionnelle avec un évier de ferme, des portes de placard blanches, un plan de travail en quartz, une crédence blanche, parquet clair, îlot et un placard à porte vitrée.
Cette image montre une grande cuisine encastrable traditionnelle avec un évier de ferme, des portes de placard blanches, un plan de travail en quartz, une crédence blanche, parquet clair, îlot et un placard à porte vitrée.

Cette photo montre une cuisine chic en bois clair et U fermée et de taille moyenne avec un plan de travail en quartz, un sol en carrelage de céramique, un évier de ferme, un placard à porte vitrée, une crédence en carreau de porcelaine et aucun îlot.

Transitional Hidden Butler's Pantry
Paul Dyer Photography
Exemple d'une cuisine parallèle chic fermée avec un placard à porte vitrée, un sol en bois brun, aucun îlot, un plan de travail blanc, des portes de placard turquoises, un plan de travail en quartz, une crédence multicolore, une crédence en carreau briquette et un sol marron.
Exemple d'une cuisine parallèle chic fermée avec un placard à porte vitrée, un sol en bois brun, aucun îlot, un plan de travail blanc, des portes de placard turquoises, un plan de travail en quartz, une crédence multicolore, une crédence en carreau briquette et un sol marron.
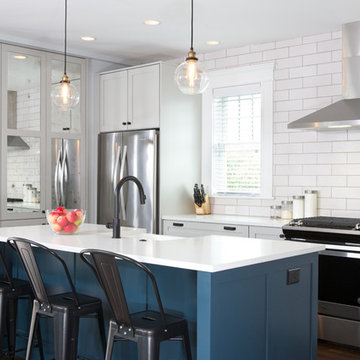
Side view of this stunning Atlanta kitchen remodel. White cabinets and subway tile backsplash highlight the kitchen island's unique color choice. Glass-front cabinets provide wall to wall storage.
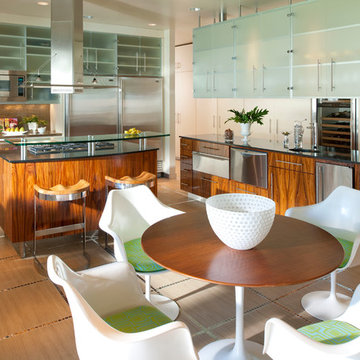
Danny Piassick
Exemple d'une grande cuisine américaine tendance en bois brun et L avec un placard à porte vitrée, une crédence beige, un électroménager en acier inoxydable, un évier encastré, un plan de travail en quartz, une crédence en carrelage de pierre, un sol en carrelage de porcelaine, 2 îlots, un sol beige et machine à laver.
Exemple d'une grande cuisine américaine tendance en bois brun et L avec un placard à porte vitrée, une crédence beige, un électroménager en acier inoxydable, un évier encastré, un plan de travail en quartz, une crédence en carrelage de pierre, un sol en carrelage de porcelaine, 2 îlots, un sol beige et machine à laver.
Idées déco de cuisines avec un placard à porte vitrée et un plan de travail en quartz
1