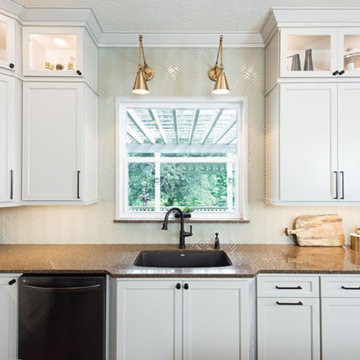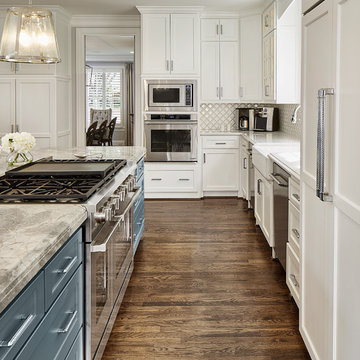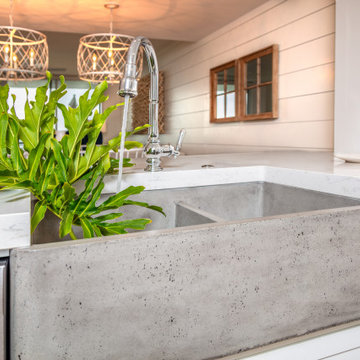Idées déco de cuisines avec un plan de travail en quartz et un plan de travail multicolore
Trier par :
Budget
Trier par:Populaires du jour
1 - 20 sur 5 188 photos
1 sur 3

Cette image montre une grande cuisine américaine traditionnelle en U et bois foncé avec un évier encastré, un placard à porte plane, un électroménager en acier inoxydable, parquet foncé, un plan de travail en quartz, 2 îlots, un sol marron et un plan de travail multicolore.

This small kitchen packs a powerful punch. By replacing an oversized sliding glass door with a 24" cantilever which created additional floor space. We tucked a large Reid Shaw farm sink with a wall mounted faucet into this recess. A 7' peninsula was added for storage, work counter and informal dining. A large oversized window floods the kitchen with light. The color of the Eucalyptus painted and glazed cabinets is reflected in both the Najerine stone counter tops and the glass mosaic backsplash tile from Oceanside Glass Tile, "Devotion" series. All dishware is stored in drawers and the large to the counter cabinet houses glassware, mugs and serving platters. Tray storage is located above the refrigerator. Bottles and large spices are located to the left of the range in a pull out cabinet. Pots and pans are located in large drawers to the left of the dishwasher. Pantry storage was created in a large closet to the left of the peninsula for oversized items as well as the microwave. Additional pantry storage for food is located to the right of the refrigerator in an alcove. Cooking ventilation is provided by a pull out hood so as not to distract from the lines of the kitchen.

- CotY 2014 Regional Winner: Residential Kitchen Over $120,000
- CotY 2014 Dallas Chapter Winner: Residential Kitchen Over $120,000
Ken Vaughan - Vaughan Creative Media

They say that first impressions count. When three sibling homeowners visited the CRL Stone showroom for inspiration for their kitchen renovation and spotted CRL Quartz Palermo, there was an instant attraction. And now that the surface is fitted in the completed room, it’s the first thing people notice when they visit.
The project in question was a bungalow extension, with an open-plan kitchen diner. With the aim of creating a modern space that looked and felt bigger, the homeowners called in their son/nephew and owner of Jones Developments Ryan, to project manage the refurb. And the family affair didn’t stop there, with Ryan’s wife Demi on hand to help supply their dream kitchen through her role at Howdens Burnley, his in laws from Stewkley Stone recommending, supplying and fabricating the CRL Quartz surfaces and Ryan’s brother-in-laws Ewan & Harrison taking care of the installation.
Choosing a quartz surface was an important element of the design, with the homeowners keen to opt for a surface that worked well with the new furniture in Fairford Pebble. “The colours work perfectly together and the rusty orange veining adds an ideal colour to the kitchen to make it look very classy and elegant,” comments Ryan.
In fact, it was the colour of the veining that attracted the siblings to CRL Quartz Palermo as soon as they saw it. The crisp white background is the perfect backdrop for the bold veining, that adds instant character and an eye-catching level of detail. “It’s something of a marmite choice to many, but we’re so happy we went with it. Being able to vein match the surface just adds to the sense of flow within the large space. The result is a very modern looking kitchen, with lots of space and storage,” Ryan explains.
Easy on the eye, installation of the surfaces was straightforward too, with all the fabrication done in advance to ensure the perfect, seamless fit. Quartz is the perfect choice for a busy family life on a practical level too, being water, heat, scratch and stain resistant and with no requirement for sealing at any stage. Palermo’s bold marble-inspired veining lends itself so well to being vein matched that Stewkley Stone were only too happy to oblige, despite the request not being part of the original brief for the project.
“The finished look is very elegant and classy, with the colour of the kitchen doors perfectly complementing the veining of Palermo,” comments Ryan. With quirky features including a Quooker tap and pull-out accessories to future-proof the space, the comfort levels are high in the completed kitchen. But the homeowners’ favourite element of the new look? “100% the quartz; it’s the first thing you see when you enter the room,” concludes Ryan.

These homeowners wanted an updated look for their kitchen while still having a similar style to the rest of the home. We love how it turned out!
Idée de décoration pour une cuisine ouverte linéaire et encastrable tradition de taille moyenne avec un évier 1 bac, un placard à porte shaker, des portes de placard blanches, un plan de travail en quartz, une crédence grise, une crédence en mosaïque, un sol en bois brun, îlot, un sol marron, un plan de travail multicolore et poutres apparentes.
Idée de décoration pour une cuisine ouverte linéaire et encastrable tradition de taille moyenne avec un évier 1 bac, un placard à porte shaker, des portes de placard blanches, un plan de travail en quartz, une crédence grise, une crédence en mosaïque, un sol en bois brun, îlot, un sol marron, un plan de travail multicolore et poutres apparentes.

Our client's galley kitchen lacked practical storage with an outdated layout that didn’t flow. They approached Matter to maximise the available storage with a more cohesive layout to suit their evolving needs in the years ahead. They allowed near free reign over design and materials, with one simple request that each are equally contemporary and functional.
Our design solution combines hard-wearing Blackbutt plywood and grey Forescolor MDF for the door and drawer fronts with laminate-face plywood carcasses. As the MDF has a full colour core, we added a new handle design that cut into the face on a taper, enabling a larger finger-pull and play of light on the surface. Solid Blackbutt handles and vertical partitions are a contemporary take on traditional frame and panel doors. For a touch of indulgence, we added beautifully dramatic Faustina quartzite bench tops and splashbacks from Artedomus.
All lower cupboards were replaced with drawers featuring adjustable partitions and a large pull-out Kesseböhmer pantry to ensure food is easily accessed. The oven and microwave were moved next to the stove area and raised for better accessibility. A bench top appliance nook hides away the kettle and toaster behind a custom-made Blackbutt tambour door. We also replaced a section of overhead cupboards with slatted shelving and a mirrored backing that reflects natural light to open up the tight space. Lastly, we added a pull-up bench at the end of the galley to allow our client all the surface area they need to continue to cook meals with complete ease.

photo credit: Dennis Jourdan Photography
Inspiration pour une grande cuisine américaine encastrable traditionnelle en U avec un évier 2 bacs, un placard avec porte à panneau encastré, des portes de placard blanches, un plan de travail en quartz, une crédence multicolore, parquet clair, îlot, un sol marron et un plan de travail multicolore.
Inspiration pour une grande cuisine américaine encastrable traditionnelle en U avec un évier 2 bacs, un placard avec porte à panneau encastré, des portes de placard blanches, un plan de travail en quartz, une crédence multicolore, parquet clair, îlot, un sol marron et un plan de travail multicolore.

Knowing that grandkids come to visit, we added a movable dining table for the crafters, bakers, and future chefs. With an optional leaf insert, the table can be moved away from the island to create a dining space for the whole family.

This project incorporated the main floor of the home. The existing kitchen was narrow and dated, and closed off from the rest of the common spaces. The client’s wish list included opening up the space to combine the dining room and kitchen, create a more functional entry foyer, and update the dark sunporch to be more inviting.
The concept resulted in swapping the kitchen and dining area, creating a perfect flow from the entry through to the sunporch.
The new kitchen features blue-gray cabinets with polished white countertops and a white island with a dramatic Cielo Quartzite countertop. The soffit above features stained shiplap, helping to create the boundary of the kitchen. Custom window treatments and rattan chairs make the space feel casual and sophisticated.

Gabe DiDonato
Cette photo montre une petite cuisine moderne en U fermée avec un évier encastré, un placard à porte shaker, des portes de placard blanches, un plan de travail en quartz, une crédence grise, une crédence en carrelage métro, un électroménager en acier inoxydable, un sol en vinyl, aucun îlot, un sol multicolore et un plan de travail multicolore.
Cette photo montre une petite cuisine moderne en U fermée avec un évier encastré, un placard à porte shaker, des portes de placard blanches, un plan de travail en quartz, une crédence grise, une crédence en carrelage métro, un électroménager en acier inoxydable, un sol en vinyl, aucun îlot, un sol multicolore et un plan de travail multicolore.

This new traditional kitchen with an earth-tone palette, features Starmark shaker-style custom cabinets, a herringbone backsplash and Rosslyn Cambria quartz countertops. Photography by Michael Giragosian

World Renowned Architecture Firm Fratantoni Design created this beautiful home! They design home plans for families all over the world in any size and style. They also have in-house Interior Designer Firm Fratantoni Interior Designers and world class Luxury Home Building Firm Fratantoni Luxury Estates! Hire one or all three companies to design and build and or remodel your home!

Warm & inviting farmhouse style kitchen that features gorgeous Brown Fantasy Leathered countertops. The backsplash is a ceramic tile that looks like painted wood, and the flooring is a porcelain wood look.
Photos by Bridget Horgan Bell Photography.

Cette photo montre une grande cuisine montagne en U et bois vieilli fermée avec un évier encastré, un placard avec porte à panneau surélevé, un plan de travail en quartz, une crédence beige, une crédence en carreau de porcelaine, un électroménager en acier inoxydable, parquet foncé, îlot, un sol marron et un plan de travail multicolore.

Idées déco pour une grande cuisine américaine encastrable classique en U avec un évier de ferme, un placard à porte shaker, des portes de placard blanches, un plan de travail en quartz, une crédence blanche, une crédence en céramique, un sol en bois brun, îlot, un sol marron et un plan de travail multicolore.

Servo-drive trash can cabinet allows for hands-free opening and closing of the waste cabinet. One simply bumps the front of the cabinet and the motor opens and closes the drawer. No more germs on the cabinet door and hardware.
Heather Harris Photography, LLC

Cette image montre une cuisine ouverte traditionnelle de taille moyenne avec un évier de ferme, un placard à porte shaker, des portes de placard blanches, un plan de travail en quartz, une crédence blanche, une crédence en carrelage métro, un électroménager en acier inoxydable, un sol en bois brun, îlot, un sol marron et un plan de travail multicolore.

Cette photo montre une cuisine américaine nature en L de taille moyenne avec un évier de ferme, un placard à porte plane, des portes de placard blanches, un plan de travail en quartz, une crédence blanche, un électroménager en acier inoxydable, un sol marron et un plan de travail multicolore.

The remodel solution for this client was a seamless process, as she possessed a clear vision and preferred a straightforward approach. Desiring a home environment characterized by cleanliness, simplicity, and serenity, she articulated her preferences with ease.
Her discerning eye led her to select LVP flooring, providing the beauty of wood planks with the ease of maintenance. The pièce de résistance of the project was undoubtedly the kitchen countertops, crafted from stunning Quartzite Labradorite that evoked the depth of outer space.

This home had a kitchen that wasn’t meeting the family’s needs, nor did it fit with the coastal Mediterranean theme throughout the rest of the house. The goals for this remodel were to create more storage space and add natural light. The biggest item on the wish list was a larger kitchen island that could fit a family of four. They also wished for the backyard to transform from an unsightly mess that the clients rarely used to a beautiful oasis with function and style.
One design challenge was incorporating the client’s desire for a white kitchen with the warm tones of the travertine flooring. The rich walnut tone in the island cabinetry helped to tie in the tile flooring. This added contrast, warmth, and cohesiveness to the overall design and complemented the transitional coastal theme in the adjacent spaces. Rooms alight with sunshine, sheathed in soft, watery hues are indicative of coastal decorating. A few essential style elements will conjure the coastal look with its casual beach attitude and renewing seaside energy, even if the shoreline is only in your mind's eye.
By adding two new windows, all-white cabinets, and light quartzite countertops, the kitchen is now open and bright. Brass accents on the hood, cabinet hardware and pendant lighting added warmth to the design. Blue accent rugs and chairs complete the vision, complementing the subtle grey ceramic backsplash and coastal blues in the living and dining rooms. Finally, the added sliding doors lead to the best part of the home: the dreamy outdoor oasis!
Every day is a vacation in this Mediterranean-style backyard paradise. The outdoor living space emphasizes the natural beauty of the surrounding area while offering all of the advantages and comfort of indoor amenities.
The swimming pool received a significant makeover that turned this backyard space into one that the whole family will enjoy. JRP changed out the stones and tiles, bringing a new life to it. The overall look of the backyard went from hazardous to harmonious. After finishing the pool, a custom gazebo was built for the perfect spot to relax day or night.
It’s an entertainer’s dream to have a gorgeous pool and an outdoor kitchen. This kitchen includes stainless-steel appliances, a custom beverage fridge, and a wood-burning fireplace. Whether you want to entertain or relax with a good book, this coastal Mediterranean-style outdoor living remodel has you covered.
Photographer: Andrew - OpenHouse VC
Idées déco de cuisines avec un plan de travail en quartz et un plan de travail multicolore
1