Idées déco de cuisines avec un plan de travail en quartz et un sol en vinyl
Trier par :
Budget
Trier par:Populaires du jour
1 - 20 sur 6 648 photos
1 sur 3

Exemple d'une très grande cuisine américaine chic en U avec un évier de ferme, un placard à porte shaker, des portes de placard bleues, un plan de travail en quartz, une crédence blanche, une crédence en carrelage métro, un électroménager en acier inoxydable, un sol en vinyl, îlot, un sol marron et un plan de travail blanc.

Step into a kitchen that exudes both modern sophistication and inviting warmth. The space is anchored by a stunning natural quartzite countertop, its veined patterns reminiscent of a sun-drenched landscape. The countertop stretches across the kitchen, gracing both the perimeter cabinetry and the curved island, its gentle curves adding a touch of dynamism to the layout.
White oak cabinetry provides a grounding contrast to the cool quartzite. The rich, natural grain of the wood, paired with a crisp white paint, create a sense of airiness and visual lightness. This interplay of textures and tones adds depth and dimension to the space.
Breaking away from the traditional rectilinear lines, the island features curved panels that echo the countertop's gentle sweep. This unexpected detail adds a touch of whimsy and softens the overall aesthetic. The warm vinyl flooring complements the wood cabinetry, creating a sense of continuity underfoot.
![The Groby Project [Ongoing]](https://st.hzcdn.com/fimgs/e72130f5060ea39f_5441-w360-h360-b0-p0--.jpg)
This was such an important kitchen for us to get absolutely right. Our client wanted to make the absolute most out the small space that they had.
Therefore, we proposed to gut the room completely and start by moving the plumbing and electrics around to get everything where it wanted to go.
We will then get the room fully plastered and the ceiling over-boarded with 3x new downlights.
The oven housing is a bespoke unit which is designed to sit on top of the worksurface and has a functional drawer below and extra storage above. We have scribed this up to the ceiling to make the kitchen easy to clean and give it the complete fitted appearance.
The gas meter is situated in the corner of the room which is why we opted for a 900 x 900 L-shaped corner unit to make access to this easier and it also pushed the sink base to the far RH side which keeps the sink and hob at a larger distance.
The hob is a domino gas hob which we will connect directly from the gas meter.
With the carcasses being "Natural Hamilton Oak" we have introduced some floating shelves in the same colour which also tie in with the LVT floor. These work far better than wall units as they open to room out and allows the window to offer more natural daylight.
Finally, to save our client money, we put a freestanding fridge/freezer in the alcove rather than an integrated. There is no right or wrong answer here but generally a freestanding appliance will be less expensive.

Aménagement d'une cuisine américaine encastrable classique en L de taille moyenne avec un évier de ferme, un placard à porte plane, des portes de placard blanches, un plan de travail en quartz, une crédence grise, une crédence en dalle de pierre, un sol en vinyl, îlot, un sol marron et un plan de travail gris.

Celadon Green and Walnut kitchen combination. Quartz countertop and farmhouse sink complete the Transitional style.
Cette image montre une très grande cuisine parallèle traditionnelle avec un évier de ferme, un placard à porte plane, des portes de placards vertess, un plan de travail en quartz, une crédence blanche, une crédence en céramique, un électroménager en acier inoxydable, un sol en vinyl, îlot, un sol marron et un plan de travail blanc.
Cette image montre une très grande cuisine parallèle traditionnelle avec un évier de ferme, un placard à porte plane, des portes de placards vertess, un plan de travail en quartz, une crédence blanche, une crédence en céramique, un électroménager en acier inoxydable, un sol en vinyl, îlot, un sol marron et un plan de travail blanc.

Brenda has waited 20 years for her dream kitchen, and COGS & SWO delivered. Moved the appliances, created a seating area, and added a massive pantry.

Idée de décoration pour une cuisine nordique en L fermée et de taille moyenne avec un évier encastré, un placard à porte shaker, des portes de placard blanches, un plan de travail en quartz, une crédence verte, une crédence en carreau de porcelaine, un électroménager en acier inoxydable, un sol en vinyl, îlot, un sol beige et un plan de travail blanc.

Idées déco pour une grande cuisine américaine parallèle et grise et noire classique avec un évier de ferme, un placard à porte shaker, des portes de placard grises, un plan de travail en quartz, une crédence grise, une crédence en granite, un électroménager noir, un sol en vinyl, îlot, un sol marron et un plan de travail gris.

Cette image montre une cuisine américaine en L de taille moyenne avec un évier 1 bac, des portes de placard grises, un plan de travail en quartz, une crédence beige, une crédence en carrelage de pierre, un électroménager en acier inoxydable, un sol en vinyl, îlot, un sol marron et un plan de travail blanc.

Idées déco pour une petite cuisine américaine scandinave en L avec un évier encastré, un placard à porte shaker, des portes de placard blanches, un plan de travail en quartz, une crédence blanche, une crédence en céramique, un électroménager en acier inoxydable, un sol en vinyl, îlot, un sol multicolore et un plan de travail blanc.

Idée de décoration pour une grande cuisine ouverte champêtre en L avec un évier de ferme, un placard avec porte à panneau surélevé, des portes de placard blanches, un plan de travail en quartz, une crédence grise, une crédence en céramique, un électroménager en acier inoxydable, un sol en vinyl, îlot, un sol marron et un plan de travail gris.
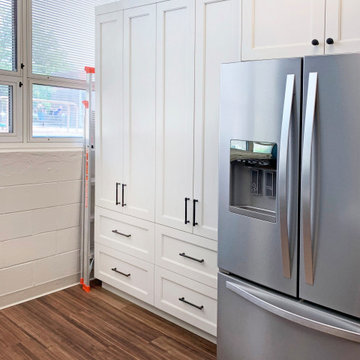
Teachers Lounge custom shaker style cabinets.
Cette photo montre une grande cuisine américaine chic en L avec un évier encastré, un placard à porte shaker, des portes de placard blanches, un plan de travail en quartz, une crédence blanche, un électroménager en acier inoxydable, aucun îlot, un sol marron, un plan de travail blanc et un sol en vinyl.
Cette photo montre une grande cuisine américaine chic en L avec un évier encastré, un placard à porte shaker, des portes de placard blanches, un plan de travail en quartz, une crédence blanche, un électroménager en acier inoxydable, aucun îlot, un sol marron, un plan de travail blanc et un sol en vinyl.
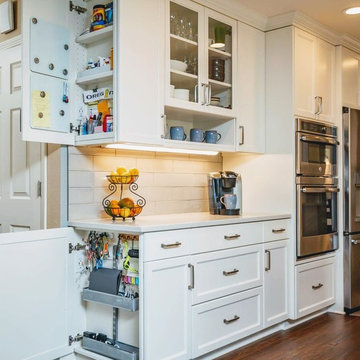
This kitchen remodel was a custom Design + Build project headed up by Lori Brock, our Principal Designer. Some of the more notable features are 3/4" recessed panel cabinet doors with decorative trim, Jenn-Air appliances and pyramid style canopy hood, Delta wall mount pot filler, and 3CM Caesarstone Organic White Quartz counter tops.

Cette image montre une petite cuisine encastrable minimaliste en U fermée avec un évier encastré, un placard à porte plane, des portes de placard blanches, un plan de travail en quartz, une crédence grise, une crédence en feuille de verre, un sol en vinyl, aucun îlot, un sol gris et un plan de travail blanc.

This is a two tone shaker style Kitchen with Hartforth Blue base units and Shadow White Tall units. This project required us to take down a wall making the kitchen a bigger open plan family room. This project has great detail from the Silestone worktop, combination of different handles, tongue and groove end panels and custom oak shelves.
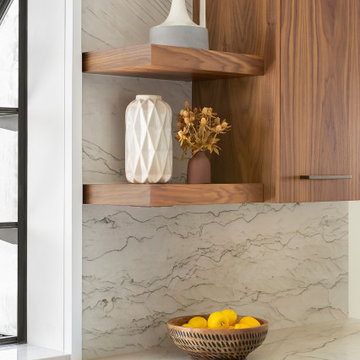
Réalisation d'une cuisine américaine encastrable tradition en L de taille moyenne avec un évier de ferme, un placard à porte plane, des portes de placard blanches, un plan de travail en quartz, une crédence grise, une crédence en dalle de pierre, un sol en vinyl, îlot, un sol marron et un plan de travail gris.
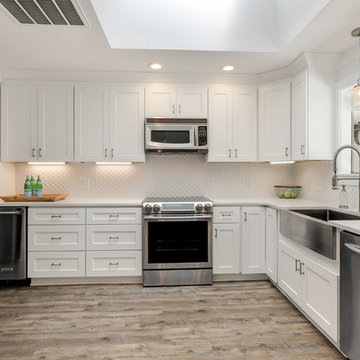
Idées déco pour une grande cuisine américaine parallèle bord de mer avec un évier de ferme, un placard à porte shaker, des portes de placard blanches, un plan de travail en quartz, une crédence blanche, une crédence en carreau de porcelaine, un électroménager en acier inoxydable, un sol en vinyl, îlot, un sol marron et un plan de travail blanc.

Sarah Stute
Cette image montre une cuisine américaine minimaliste en L de taille moyenne avec un évier de ferme, un placard à porte shaker, des portes de placard grises, un plan de travail en quartz, une crédence bleue, un électroménager en acier inoxydable, un sol en vinyl, îlot, un sol gris et un plan de travail multicolore.
Cette image montre une cuisine américaine minimaliste en L de taille moyenne avec un évier de ferme, un placard à porte shaker, des portes de placard grises, un plan de travail en quartz, une crédence bleue, un électroménager en acier inoxydable, un sol en vinyl, îlot, un sol gris et un plan de travail multicolore.

Cette photo montre une cuisine ouverte chic en U de taille moyenne avec un évier encastré, un placard à porte shaker, des portes de placard grises, un plan de travail en quartz, une crédence blanche, une crédence en carrelage métro, un électroménager blanc, un sol en vinyl, une péninsule et un sol multicolore.
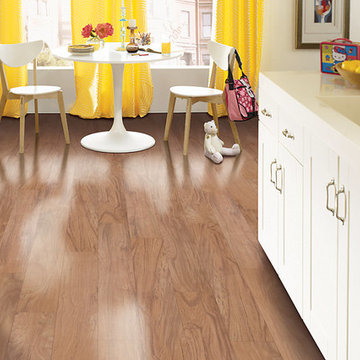
Idées déco pour une cuisine américaine parallèle classique de taille moyenne avec un évier intégré, un placard à porte shaker, des portes de placard blanches, un plan de travail en quartz, un sol en vinyl et une péninsule.
Idées déco de cuisines avec un plan de travail en quartz et un sol en vinyl
1