Idées déco de cuisines avec des portes de placards vertess et un plan de travail en quartz modifié
Trier par :
Budget
Trier par:Populaires du jour
1 - 20 sur 5 475 photos

Inspiration pour une cuisine design en L fermée et de taille moyenne avec un évier encastré, un placard à porte plane, des portes de placards vertess, un plan de travail en quartz modifié, une crédence blanche, un électroménager noir, un sol en terrazzo, un sol blanc et un plan de travail blanc.

This Pasadena project included a full-scale remodel spanning the kitchen, living area, and upstairs spaces. From the mundane to the marvelous, we infused every corner of this two-story townhome with innovative design solutions and personalized touches.
Revitalized from top to bottom, this kitchen shines with new light wood flooring, custom lacquer wood cabinets, durable quartz countertops, vibrant green paint, and eye-catching graphic porcelain tile. White oak floating shelves and modern appliances elevate both style and functionality. With innovative layout adjustments and chic design elements, this kitchen caters to the homeowners' culinary and entertaining needs, even accommodating laundry tasks seamlessly.
---
Project designed by Pasadena interior design studio Soul Interiors Design. They serve Pasadena, San Marino, La Cañada Flintridge, Sierra Madre, Altadena, and surrounding areas.
For more about Soul Interiors Design, click here: https://www.soulinteriorsdesign.com/

Stefanie Rawlinson Photography
Exemple d'une grande cuisine ouverte chic en U avec un placard à porte shaker, des portes de placards vertess, un plan de travail en quartz modifié, une crédence blanche, un électroménager en acier inoxydable, parquet clair et îlot.
Exemple d'une grande cuisine ouverte chic en U avec un placard à porte shaker, des portes de placards vertess, un plan de travail en quartz modifié, une crédence blanche, un électroménager en acier inoxydable, parquet clair et îlot.

Photo by Cindy Apple
Inspiration pour une cuisine américaine victorienne de taille moyenne avec un placard avec porte à panneau encastré, des portes de placards vertess, un plan de travail en quartz modifié, une crédence blanche, une crédence en quartz modifié, un électroménager en acier inoxydable, parquet clair, îlot et un plan de travail blanc.
Inspiration pour une cuisine américaine victorienne de taille moyenne avec un placard avec porte à panneau encastré, des portes de placards vertess, un plan de travail en quartz modifié, une crédence blanche, une crédence en quartz modifié, un électroménager en acier inoxydable, parquet clair, îlot et un plan de travail blanc.

Cabinets were updated with an amazing green paint color, the layout was reconfigured, and beautiful nature-themed textures were added throughout. The bold cabinet color, rich wood finishes, and warm metal tones featured in this kitchen are second to none!
Cabinetry Color: Rainy Afternoon by Benjamin Moore
Walls: Revere Pewter by Benjamin Moore
Island and shelves: Knotty Alder in "Winter" stain
Photo credit: Picture Perfect House

Photo Credit: Treve Johnson Photography
Aménagement d'une grande cuisine américaine classique en L avec un évier encastré, un placard à porte shaker, des portes de placards vertess, un plan de travail en quartz modifié, une crédence blanche, une crédence en céramique, un électroménager noir, parquet clair, îlot, un sol marron et un plan de travail blanc.
Aménagement d'une grande cuisine américaine classique en L avec un évier encastré, un placard à porte shaker, des portes de placards vertess, un plan de travail en quartz modifié, une crédence blanche, une crédence en céramique, un électroménager noir, parquet clair, îlot, un sol marron et un plan de travail blanc.

Exemple d'une grande cuisine américaine moderne en U avec un évier de ferme, un placard à porte shaker, des portes de placards vertess, un plan de travail en quartz modifié, une crédence blanche, une crédence en carreau de ciment, un électroménager en acier inoxydable, parquet clair, une péninsule, un sol orange et un plan de travail blanc.
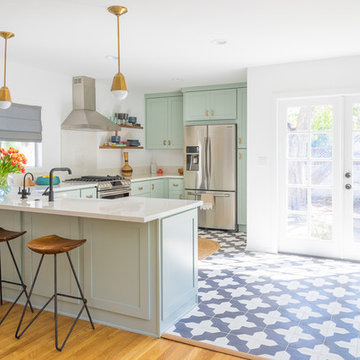
Photo by Eron Rauch
Réalisation d'une cuisine américaine tradition avec un placard à porte shaker, des portes de placards vertess, un plan de travail en quartz modifié et un électroménager en acier inoxydable.
Réalisation d'une cuisine américaine tradition avec un placard à porte shaker, des portes de placards vertess, un plan de travail en quartz modifié et un électroménager en acier inoxydable.

EnviroHomeDesign LLC
Réalisation d'une petite cuisine parallèle tradition fermée avec un évier de ferme, un placard avec porte à panneau encastré, des portes de placards vertess, un plan de travail en quartz modifié, une crédence blanche, une crédence en céramique, un électroménager blanc, un sol en bois brun et aucun îlot.
Réalisation d'une petite cuisine parallèle tradition fermée avec un évier de ferme, un placard avec porte à panneau encastré, des portes de placards vertess, un plan de travail en quartz modifié, une crédence blanche, une crédence en céramique, un électroménager blanc, un sol en bois brun et aucun îlot.

Spanish Revival Kitchen Renovation
Cette image montre une grande cuisine encastrable méditerranéenne en U fermée avec un évier encastré, un placard à porte shaker, des portes de placards vertess, un plan de travail en quartz modifié, une crédence beige, une crédence en céramique, un sol en bois brun, îlot, un sol marron et un plan de travail beige.
Cette image montre une grande cuisine encastrable méditerranéenne en U fermée avec un évier encastré, un placard à porte shaker, des portes de placards vertess, un plan de travail en quartz modifié, une crédence beige, une crédence en céramique, un sol en bois brun, îlot, un sol marron et un plan de travail beige.

Transitioning to a range top created an opportunity to store pots and pans directly below.
Exemple d'une petite cuisine américaine rétro en U avec un évier 2 bacs, un placard avec porte à panneau encastré, des portes de placards vertess, un plan de travail en quartz modifié, une crédence blanche, une crédence en céramique, un électroménager en acier inoxydable, parquet clair, aucun îlot, un sol marron et un plan de travail blanc.
Exemple d'une petite cuisine américaine rétro en U avec un évier 2 bacs, un placard avec porte à panneau encastré, des portes de placards vertess, un plan de travail en quartz modifié, une crédence blanche, une crédence en céramique, un électroménager en acier inoxydable, parquet clair, aucun îlot, un sol marron et un plan de travail blanc.

Aménagement d'une grande cuisine ouverte classique en U avec un évier de ferme, un placard à porte shaker, des portes de placards vertess, un plan de travail en quartz modifié, une crédence blanche, une crédence en marbre, un électroménager en acier inoxydable, parquet clair, îlot, un sol beige et un plan de travail blanc.
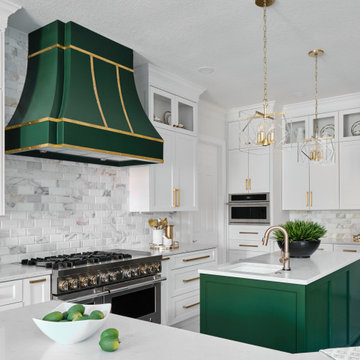
The goal for our emerald and white kitchen design was to create a bold and functional kitchen for our sophisticated clients. They desired a more practical kitchen layout and a splash of color. Previously, the cooktop was located in the small center island with a very limited prep area on each side. In addition, there was not a focal point and the unsightly refrigerator was on the main focal wall. The designer completely reconfigured the space by placing the range on the main kitchen wall, topped with a showstopping new emerald kitchen hood as the focal point. A new built-in refrigerator was relocated to the opposite wall and a functional veggie sink was added in the center island. The clients requested a color palette that was anything but neutral, so the designer delivered with a bold green and white design to meet their request. Gold accents add additional sophisticated detailing. Bursts of green were incorporated throughout the space in the barstools, the kitchen island and in the custom breakfast area artwork commissioned especially for this project.
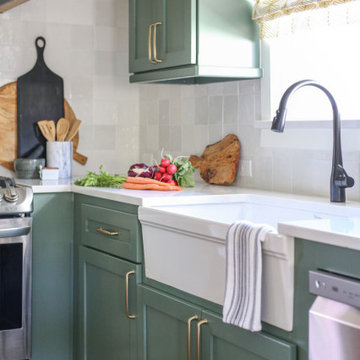
Exemple d'une petite cuisine ouverte chic en U avec un évier de ferme, un placard à porte shaker, des portes de placards vertess, un plan de travail en quartz modifié, une crédence blanche, une crédence en carreau de porcelaine, un électroménager en acier inoxydable, un sol en bois brun, îlot, un sol marron et un plan de travail blanc.

Our renovation of a 1930's bungalow focused on opening up the kitchen/dining/living areas to improve flow and connectivity between the spaces. The rustic reclaimed beams help delineate the spaces visually and add texture and warmth. The original white oak floors were refinished with a custom stain to evoke the wood’s natural raw state. We brought color into the space with the ‘blue spruce’ base cabinets and a custom reclaimed island top. The Calacatta gold quartz countertops, hexagon backsplash, and white upper cabinets keep the space feeling light and bright.

Cette image montre une cuisine ouverte marine en L de taille moyenne avec un évier encastré, un placard à porte plane, des portes de placards vertess, un plan de travail en quartz modifié, une crédence blanche, une crédence en terre cuite, un électroménager blanc, sol en béton ciré, îlot, un sol gris et un plan de travail blanc.

Cette photo montre une cuisine américaine encastrable chic en L de taille moyenne avec un évier de ferme, un placard à porte shaker, des portes de placards vertess, une crédence blanche, une crédence en carrelage métro, parquet foncé, îlot, un sol marron, un plan de travail vert et un plan de travail en quartz modifié.

Foto: Federico Villa Studio
Inspiration pour une cuisine nordique en L fermée et de taille moyenne avec un évier encastré, un placard avec porte à panneau encastré, des portes de placards vertess, un plan de travail en quartz modifié, une crédence grise, une crédence en quartz modifié, un électroménager en acier inoxydable, un sol en carrelage de porcelaine, aucun îlot, un sol multicolore et un plan de travail gris.
Inspiration pour une cuisine nordique en L fermée et de taille moyenne avec un évier encastré, un placard avec porte à panneau encastré, des portes de placards vertess, un plan de travail en quartz modifié, une crédence grise, une crédence en quartz modifié, un électroménager en acier inoxydable, un sol en carrelage de porcelaine, aucun îlot, un sol multicolore et un plan de travail gris.
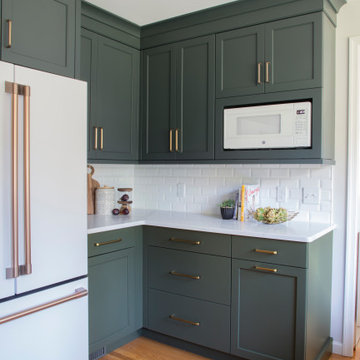
Idée de décoration pour une cuisine design avec un évier encastré, un placard à porte shaker, des portes de placards vertess, un plan de travail en quartz modifié, une crédence blanche, une crédence en carrelage métro, un électroménager blanc, parquet clair, aucun îlot et un plan de travail blanc.
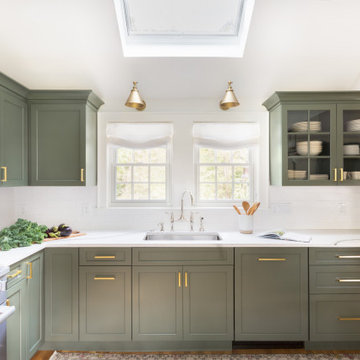
A green transitional kitchen that seamlessly blends the indoor spaces with the outdoors.
Idées déco pour une cuisine encastrable classique avec un placard à porte shaker, des portes de placards vertess, un plan de travail en quartz modifié, une crédence blanche, une crédence en céramique, îlot et un plan de travail blanc.
Idées déco pour une cuisine encastrable classique avec un placard à porte shaker, des portes de placards vertess, un plan de travail en quartz modifié, une crédence blanche, une crédence en céramique, îlot et un plan de travail blanc.
Idées déco de cuisines avec des portes de placards vertess et un plan de travail en quartz modifié
1