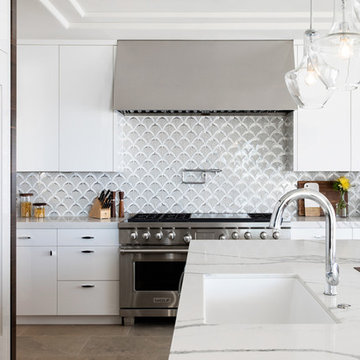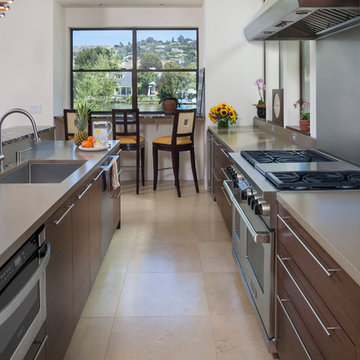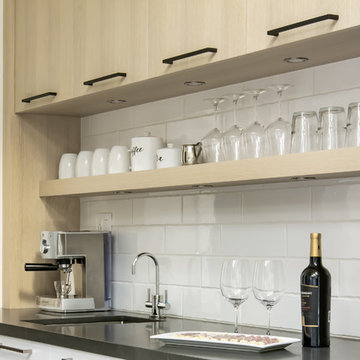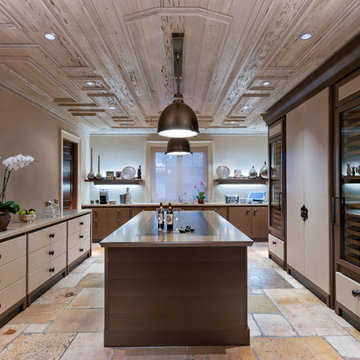Idées déco de cuisines avec un plan de travail en quartz modifié et un sol en calcaire
Trier par :
Budget
Trier par:Populaires du jour
1 - 20 sur 1 386 photos
1 sur 3

Our client desired a bespoke farmhouse kitchen and sought unique items to create this one of a kind farmhouse kitchen their family. We transformed this kitchen by changing the orientation, removed walls and opened up the exterior with a 3 panel stacking door.
The oversized pendants are the subtle frame work for an artfully made metal hood cover. The statement hood which I discovered on one of my trips inspired the design and added flare and style to this home.
Nothing is as it seems, the white cabinetry looks like shaker until you look closer it is beveled for a sophisticated finish upscale finish.
The backsplash looks like subway until you look closer it is actually 3d concave tile that simply looks like it was formed around a wine bottle.
We added the coffered ceiling and wood flooring to create this warm enhanced featured of the space. The custom cabinetry then was made to match the oak wood on the ceiling. The pedestal legs on the island enhance the characterizes for the cerused oak cabinetry.
Fabulous clients make fabulous projects.

Aménagement d'une petite cuisine américaine linéaire moderne en inox avec un évier intégré, un placard à porte plane, un plan de travail en quartz modifié, une crédence grise, une crédence en dalle de pierre, un électroménager en acier inoxydable, un sol en calcaire, aucun îlot, un sol beige et un plan de travail gris.

In the kitchen, which was recently remodeled by the previous owners, we wanted to keep as many of the newer elements (that were just purchased) as possible. However, we did also want to incorporate some new MCM wood accents back into the space to tie it to the living room, dining room and breakfast areas. We added all new walnut cabinets on the refrigerator wall, which balances the new geometric wood accent wall in the breakfast area. We also incorporated new quartz countertops, new streamlined plumbing fixtures and new lighting fixtures to add modern MCM appeal. In addition, we added a geometric marble backsplash and diamond shaped cabinet hardware at the bar and on some of the kitchen drawers.

When we started this project, opening up the kitchen to the surrounding space was not an option. Instead, the 10-foot ceilings gave us an opportunity to create a glamorous room with all of the amenities of an open floor plan.
The beautiful sunny breakfast nook and adjacent formal dining offer plenty of seats for family and guests in this modern home. Our clients, none the less, love to sit at their new island for breakfast, keeping each other company while cooking, reading a new recipe or simply taking a well-deserved coffee break. The gorgeous custom cabinetry is a combination of horizontal grain walnut base and tall cabinets with glossy white upper cabinets that create an open feeling all the way up the walls. Caesarstone countertops and backsplash join together for a nearly seamless transition. The Subzero and Thermador appliances match the quality of the home and the cooks themselves! Finally, the heated natural limestone floors keep this room welcoming all year long. Alicia Gbur Photography

Aménagement d'une petite cuisine classique en U fermée avec un évier encastré, un placard avec porte à panneau encastré, des portes de placard blanches, un plan de travail en quartz modifié, une crédence grise, une crédence en céramique, un électroménager en acier inoxydable, un sol en calcaire, aucun îlot, un sol gris et un plan de travail gris.

Photography by Living Maui Media
Idées déco pour une grande cuisine ouverte encastrable exotique en U et bois brun avec un évier encastré, un placard à porte plane, un plan de travail en quartz modifié, une crédence bleue, une crédence en carreau de verre, un sol en calcaire et îlot.
Idées déco pour une grande cuisine ouverte encastrable exotique en U et bois brun avec un évier encastré, un placard à porte plane, un plan de travail en quartz modifié, une crédence bleue, une crédence en carreau de verre, un sol en calcaire et îlot.

Kitchen. Soft, light-filled Northern Beaches home by the water. Modern style kitchen with scullery. Sculptural island all in calacatta engineered stone.
Photos: Paul Worsley @ Live By The Sea

A striking contemporary kitchen designed by piqu and supplied by leading German kitchen manufacturer Ballerina. The beautiful cabinet doors are complimented perfectly with stone work surfaces and splashback in Caesarestone Airy Concrete. Siemens appliances and a black Quooker tap complete the effortlessly stylish look for this wonderful family kitchen extension in Beckenham.

Modern-glam full house design project.
Photography by: Jenny Siegwart
Réalisation d'une cuisine encastrable minimaliste de taille moyenne avec un évier encastré, un placard à porte plane, des portes de placard blanches, un plan de travail en quartz modifié, une crédence multicolore, une crédence en carreau de verre, un sol en calcaire, îlot, un sol gris et un plan de travail blanc.
Réalisation d'une cuisine encastrable minimaliste de taille moyenne avec un évier encastré, un placard à porte plane, des portes de placard blanches, un plan de travail en quartz modifié, une crédence multicolore, une crédence en carreau de verre, un sol en calcaire, îlot, un sol gris et un plan de travail blanc.

Aménagement d'une cuisine rétro en U de taille moyenne avec un évier encastré, un placard à porte shaker, des portes de placard beiges, un plan de travail en quartz modifié, une crédence blanche, une crédence en céramique, un électroménager en acier inoxydable, un sol en calcaire, îlot et un sol beige.

Full view of kitchen and dining counter looking out to the water. Kitchen by Case540, interior design by Mary Harris Interiors, Tiburon Ca.
Aménagement d'une cuisine américaine parallèle contemporaine en bois foncé de taille moyenne avec un évier encastré, un placard à porte vitrée, un plan de travail en quartz modifié, une crédence verte, un électroménager en acier inoxydable, un sol en calcaire et îlot.
Aménagement d'une cuisine américaine parallèle contemporaine en bois foncé de taille moyenne avec un évier encastré, un placard à porte vitrée, un plan de travail en quartz modifié, une crédence verte, un électroménager en acier inoxydable, un sol en calcaire et îlot.

HOBI Award 2013 - Winner - Custom Home of the Year
HOBI Award 2013 - Winner - Project of the Year
HOBI Award 2013 - Winner - Best Custom Home 6,000-7,000 SF
HOBI Award 2013 - Winner - Best Remodeled Home $2 Million - $3 Million
Brick Industry Associates 2013 Brick in Architecture Awards 2013 - Best in Class - Residential- Single Family
AIA Connecticut 2014 Alice Washburn Awards 2014 - Honorable Mention - New Construction
athome alist Award 2014 - Finalist - Residential Architecture
Charles Hilton Architects
Woodruff/Brown Architectural Photography

photography: Amit Geron
Cette image montre une très grande cuisine linéaire minimaliste en bois brun fermée avec un électroménager en acier inoxydable, un évier encastré, un placard à porte plane, un plan de travail en quartz modifié, une crédence grise, une crédence en feuille de verre, un sol en calcaire et aucun îlot.
Cette image montre une très grande cuisine linéaire minimaliste en bois brun fermée avec un électroménager en acier inoxydable, un évier encastré, un placard à porte plane, un plan de travail en quartz modifié, une crédence grise, une crédence en feuille de verre, un sol en calcaire et aucun îlot.

Natural materials, clean lines and a minimalist aesthetic are all defining features of this custom solid timber kitchen.
Cette photo montre une grande cuisine ouverte scandinave en L et bois clair avec un évier de ferme, un placard avec porte à panneau encastré, un plan de travail en quartz modifié, une crédence beige, une crédence en céramique, un électroménager noir, un sol en calcaire, îlot et un plan de travail blanc.
Cette photo montre une grande cuisine ouverte scandinave en L et bois clair avec un évier de ferme, un placard avec porte à panneau encastré, un plan de travail en quartz modifié, une crédence beige, une crédence en céramique, un électroménager noir, un sol en calcaire, îlot et un plan de travail blanc.

This kitchens demeanour is one of quiet function, designed for effortless prepping and cooking and with space to socialise with friends and family. The unusual curved island in dusted oak veneer and finished in our unique paint colour, Periwinkle offers seating for eating and chatting. The handmade cabinets of this blue kitchen design are individually specified and perfectly positioned to maximise every inch of space.
To demonstrate that stunning architectural features can be created from scratch to complement your kitchen design, we built and installed this chimney breast and mantel shelf enhance the look and style of the kitchen and maximise space for the range.

Ian Lindsey
Idées déco pour une grande cuisine ouverte exotique en bois brun et L avec un évier 2 bacs, un placard avec porte à panneau encastré, un plan de travail en quartz modifié, un électroménager en acier inoxydable, un sol en calcaire et une péninsule.
Idées déco pour une grande cuisine ouverte exotique en bois brun et L avec un évier 2 bacs, un placard avec porte à panneau encastré, un plan de travail en quartz modifié, un électroménager en acier inoxydable, un sol en calcaire et une péninsule.

Along the teak-paneled kitchen wall, sliding and pocketing doors open to reveal additional work and storage space, a coffee station and wine bar. Architecture and interior design by Pierre Hoppenot, Studio PHH Architects.

Situated in the wooded hills of Orinda lies an old home with great potential. Ridgecrest Designs turned an outdated kitchen into a jaw-dropping space fit for a contemporary art gallery. To give an artistic urban feel we commissioned a local artist to paint a textured "warehouse wall" on the tallest wall of the kitchen. Four skylights allow natural light to shine down and highlight the warehouse wall. Bright white glossy cabinets with hints of white oak and black accents pop on a light landscape. Real Turkish limestone covers the floor in a random pattern for an old-world look in an otherwise ultra-modern space.
Beautiful Mont Royal (Calgary) house featuring quartz countertops, Cristallo Quartzite kitchen backsplash and powder room lit counter.
Stone and tile by ICON Stone + Tile :: www.iconstonetile.com
Photo Credit: Barbara Blakey
Cabinets Designed and Supplied by: Shaun Ford & Co.

The butler's pantry floors are made of reclaimed French limestone in a random pattern that evokes a worn and aged patina when coupled with the pecky cypress wood ceilings. The kitchen and butler's pantry were one of the first installations in the United States using cabinetry by Promemoria of Milan. The beautiful Promemoria modern cabinet details and finishes juxtapose nicely with the aged finishes and give the rooms a fresh contemporary look.
Interior Architecture by Brian O'Keefe Architect, PC, with Interior Design by Marjorie Shushan.
Featured in Architectural Digest.
Photo by Liz Ordonoz.
Idées déco de cuisines avec un plan de travail en quartz modifié et un sol en calcaire
1