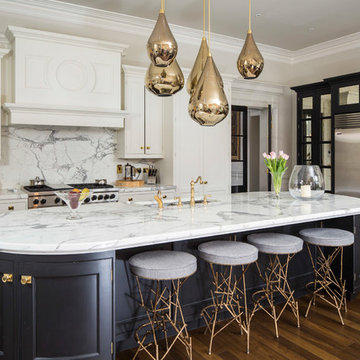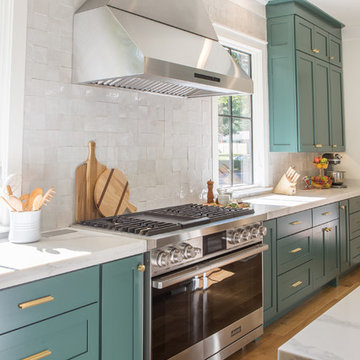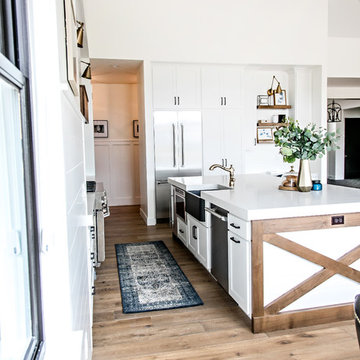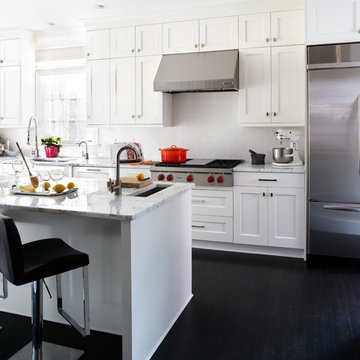Idées déco de cuisines avec un plan de travail en quartz modifié
Trier par :
Budget
Trier par:Populaires du jour
121 - 140 sur 359 070 photos
1 sur 2

The heart of the home, this kitchen is bright and full of natural light. Floating shelves hold dishes while a large island provides work space and storage. Cambria quartz countertops.
Inspiro 8

Piano Cucina e pannello in marmo Calacatta
Inspiration pour une très grande cuisine design avec un évier encastré, un plan de travail en quartz modifié, une crédence blanche, un électroménager en acier inoxydable, parquet foncé, îlot, un plan de travail blanc, un placard avec porte à panneau encastré, des portes de placard blanches et un sol marron.
Inspiration pour une très grande cuisine design avec un évier encastré, un plan de travail en quartz modifié, une crédence blanche, un électroménager en acier inoxydable, parquet foncé, îlot, un plan de travail blanc, un placard avec porte à panneau encastré, des portes de placard blanches et un sol marron.

Stefanie Rawlinson Photography
Cette image montre une grande cuisine ouverte traditionnelle en U avec un évier encastré, un placard à porte shaker, des portes de placards vertess, un plan de travail en quartz modifié, une crédence blanche, un électroménager en acier inoxydable, parquet clair et îlot.
Cette image montre une grande cuisine ouverte traditionnelle en U avec un évier encastré, un placard à porte shaker, des portes de placards vertess, un plan de travail en quartz modifié, une crédence blanche, un électroménager en acier inoxydable, parquet clair et îlot.

This open and airy kitchen by Millhaven Homes in Utah has hints of farmhouse flair and Cambria Clareanne Matte™ countertops. A large island serves for entertaining and family gatherings.
Photo: Rebekah Westover

ph. by Luca Miserocchi
Exemple d'une grande cuisine américaine bord de mer en L avec un placard à porte plane, des portes de placard blanches, un plan de travail en quartz modifié, une crédence bleue, un électroménager en acier inoxydable, sol en béton ciré, aucun îlot, un évier encastré et un sol blanc.
Exemple d'une grande cuisine américaine bord de mer en L avec un placard à porte plane, des portes de placard blanches, un plan de travail en quartz modifié, une crédence bleue, un électroménager en acier inoxydable, sol en béton ciré, aucun îlot, un évier encastré et un sol blanc.

Idée de décoration pour une grande cuisine ouverte champêtre en L avec un évier encastré, un placard avec porte à panneau encastré, des portes de placard grises, un plan de travail en quartz modifié, une crédence blanche, une crédence en carrelage métro, un électroménager en acier inoxydable, parquet foncé, îlot, un sol marron et un plan de travail blanc.

The existing kitchen was completely remodeled to create a compact chef's kitchen. The client is a true chef, who teaches cooking classes, and we were able to get a professional grade kitchen in an 11x7 footprint!
The new island creates adequate prep space. The bookcases on the front add a ton of storage and interesting display in an otherwise useless walkway.
The South wall is the exposed brick original to the 1900's home. To compliment the brick, we chose a warm nutmeg stain in cherry cabinets.
The countertops are a durable quartz that look like marble but are sturdy enough for this work horse kitchen.
The retro pendants are oversized to add a lot of interest in this small space.
Complete Kitchen remodel to create a Chef's kitchen
Open shelving for storage and display
Gray subway tile
Pendant lights

Idées déco pour une cuisine américaine campagne en L de taille moyenne avec un évier de ferme, un placard à porte shaker, des portes de placard blanches, un plan de travail en quartz modifié, une crédence blanche, une crédence en carrelage métro, un électroménager en acier inoxydable, un sol en bois brun, îlot, un sol marron et un plan de travail blanc.

Marco Ricca
Exemple d'une cuisine rétro en U fermée et de taille moyenne avec un évier encastré, un placard à porte affleurante, des portes de placard blanches, un plan de travail en quartz modifié, une crédence marron, une crédence en céramique, un électroménager en acier inoxydable, carreaux de ciment au sol, une péninsule et un sol marron.
Exemple d'une cuisine rétro en U fermée et de taille moyenne avec un évier encastré, un placard à porte affleurante, des portes de placard blanches, un plan de travail en quartz modifié, une crédence marron, une crédence en céramique, un électroménager en acier inoxydable, carreaux de ciment au sol, une péninsule et un sol marron.

“We want to redo our cabinets…but my kitchen is so small!” We hear this a lot here at Reborn Cabinets. You might be surprised how many people put off refreshing their kitchen simply because homeowners can’t see beyond their own square footage. Not all of us can live in a big, sprawling ranch house, but that doesn’t mean that a small kitchen can’t be polished into a real gem! This project is a great example of how dramatic the difference can be when we rethink our space—even just a little! By removing hanging cabinets, this kitchen opened-up very nicely. The light from the preexisting French doors could flow wonderfully into the adjacent family room. The finishing touches were made by transforming a very small “breakfast nook” into a clean and useful storage space.

Mid-century modern kitchen design featuring:
- Kraftmaid Vantage cabinets (Barnet Golden Lager) with quartersawn maple slab fronts and tab cabinet pulls
- Island Stone Wave glass backsplash tile
- White quartz countertops
- Thermador range and dishwasher
- Cedar & Moss mid-century brass light fixtures
- Concealed undercabinet plug mold receptacles
- Undercabinet LED lighting
- Faux-wood porcelain tile for island paneling

Butlers pantry
Photo credit- Alicia Garcia
Staging- one two six design
Inspiration pour une grande arrière-cuisine traditionnelle en L avec un évier de ferme, un placard à porte shaker, des portes de placard blanches, un plan de travail en quartz modifié, une crédence en carreau de verre, un électroménager en acier inoxydable, parquet clair, îlot et une crédence grise.
Inspiration pour une grande arrière-cuisine traditionnelle en L avec un évier de ferme, un placard à porte shaker, des portes de placard blanches, un plan de travail en quartz modifié, une crédence en carreau de verre, un électroménager en acier inoxydable, parquet clair, îlot et une crédence grise.

Idée de décoration pour une cuisine linéaire minimaliste de taille moyenne avec un évier posé, un placard à porte plane, des portes de placard blanches, un plan de travail en quartz modifié, une crédence beige, une crédence en dalle de pierre, un électroménager en acier inoxydable, îlot et un sol beige.

Their family expanded, and so did their home! After nearly 30 years residing in the same home they raised their children, this wonderful couple made the decision to tear down the walls and create one great open kitchen family room and dining space, partially expanding 10 feet out into their backyard. The result: a beautiful open concept space geared towards family gatherings and entertaining.
Wall color: Benjamin Moore Revere Pewter
Cabinets: Dunn Edwards Droplets
Island: Dunn Edwards Stone Maison
Flooring: LM Flooring Nature Reserve Silverado
Countertop: Cambria Torquay
Backsplash: Walker Zanger Grammercy Park
Sink: Blanco Cerana Fireclay
Photography by Amy Bartlam

Nick Springett Photography
Idées déco pour une grande cuisine ouverte contemporaine en L avec un évier encastré, un placard à porte plane, un électroménager en acier inoxydable, îlot, des portes de placard grises, un plan de travail en quartz modifié, une crédence blanche, une crédence en marbre, un sol en carrelage de porcelaine et un sol beige.
Idées déco pour une grande cuisine ouverte contemporaine en L avec un évier encastré, un placard à porte plane, un électroménager en acier inoxydable, îlot, des portes de placard grises, un plan de travail en quartz modifié, une crédence blanche, une crédence en marbre, un sol en carrelage de porcelaine et un sol beige.

Kitchen - After renovation
Idées déco pour une grande cuisine classique en L avec un placard à porte shaker, des portes de placard blanches, une crédence verte, une crédence en céramique, un électroménager en acier inoxydable, un sol en bois brun, îlot, un évier encastré et un plan de travail en quartz modifié.
Idées déco pour une grande cuisine classique en L avec un placard à porte shaker, des portes de placard blanches, une crédence verte, une crédence en céramique, un électroménager en acier inoxydable, un sol en bois brun, îlot, un évier encastré et un plan de travail en quartz modifié.

These terrific clients turned a boring 80's kitchen into a modern, Asian-inspired chef's dream kitchen, with two tone cabinetry and professional grade appliances. An over-sized island provides comfortable seating for four. Custom Half-wall bookcases divide the kitchen from the family room without impeding sight lines into the inviting space.
Photography: Stacy Zarin Goldberg

Idées déco pour une grande cuisine américaine classique en L avec un évier encastré, un placard à porte shaker, des portes de placard blanches, une crédence blanche, une crédence en carrelage métro, un électroménager en acier inoxydable, un plan de travail en quartz modifié, parquet foncé et îlot.

Carl Socolow
Aménagement d'une grande cuisine américaine classique en L avec un évier encastré, un placard avec porte à panneau encastré, des portes de placard blanches, une crédence grise, une crédence en céramique, îlot, un plan de travail en quartz modifié, un électroménager en acier inoxydable et un sol en ardoise.
Aménagement d'une grande cuisine américaine classique en L avec un évier encastré, un placard avec porte à panneau encastré, des portes de placard blanches, une crédence grise, une crédence en céramique, îlot, un plan de travail en quartz modifié, un électroménager en acier inoxydable et un sol en ardoise.

Ryan Garvin
Inspiration pour une cuisine ouverte marine en U de taille moyenne avec un évier de ferme, un placard à porte shaker, des portes de placard blanches, un plan de travail en quartz modifié, une crédence bleue, une crédence en céramique, un électroménager en acier inoxydable, îlot et parquet foncé.
Inspiration pour une cuisine ouverte marine en U de taille moyenne avec un évier de ferme, un placard à porte shaker, des portes de placard blanches, un plan de travail en quartz modifié, une crédence bleue, une crédence en céramique, un électroménager en acier inoxydable, îlot et parquet foncé.
Idées déco de cuisines avec un plan de travail en quartz modifié
7