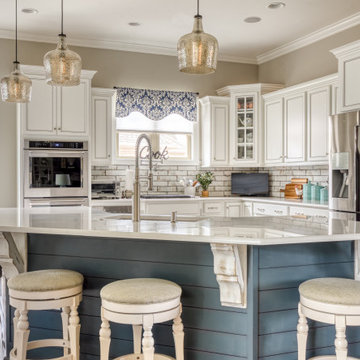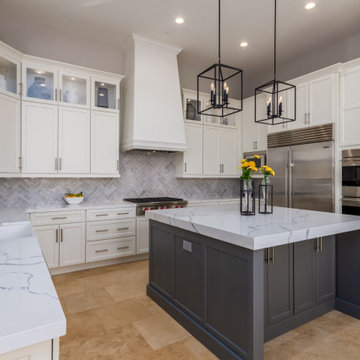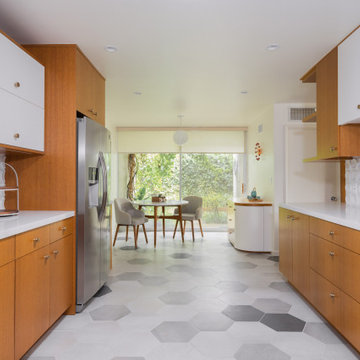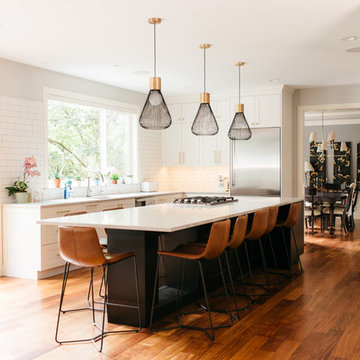Idées déco de cuisines avec un plan de travail en quartz modifié
Trier par :
Budget
Trier par:Populaires du jour
61 - 80 sur 359 037 photos
1 sur 2

Cette image montre une grande cuisine américaine encastrable traditionnelle en U et bois clair avec un évier encastré, un placard à porte plane, un plan de travail en quartz modifié, une crédence en quartz modifié, un sol en bois brun, îlot, un sol marron, un plan de travail blanc, poutres apparentes et une crédence blanche.

Idée de décoration pour une cuisine américaine design en L de taille moyenne avec un évier encastré, un placard à porte shaker, des portes de placard bleues, un plan de travail en quartz modifié, une crédence blanche, une crédence en carrelage métro, un électroménager en acier inoxydable, un sol en bois brun, îlot, un sol marron et un plan de travail blanc.

The kitchen in this Mid Century Modern home is a true showstopper. The designer expanded the original kitchen footprint and doubled the kitchen in size. The walnut dividing wall and walnut cabinets are hallmarks of the original mid century design, while a mix of deep blue cabinets provide a more modern punch. The triangle shape is repeated throughout the kitchen in the backs of the counter stools, the ends of the waterfall island, the light fixtures, the clerestory windows, and the walnut dividing wall.

Contemporary, white kitchen designed to be streamlined in the look by having no hardware on the upper cabinets and matte black edge pulls on the lower cabinetry. White Caesarstone countertops and Neolith backsplash complete the look.

Kitchen
Cette image montre une cuisine américaine traditionnelle en U et bois clair de taille moyenne avec un évier encastré, un placard à porte shaker, un plan de travail en quartz modifié, un électroménager en acier inoxydable, un sol en bois brun, une péninsule, un sol marron et un plan de travail gris.
Cette image montre une cuisine américaine traditionnelle en U et bois clair de taille moyenne avec un évier encastré, un placard à porte shaker, un plan de travail en quartz modifié, un électroménager en acier inoxydable, un sol en bois brun, une péninsule, un sol marron et un plan de travail gris.

Idée de décoration pour une cuisine tradition en U avec un évier encastré, un placard avec porte à panneau encastré, des portes de placard blanches, un plan de travail en quartz modifié, une crédence blanche, une crédence en carrelage métro, un électroménager en acier inoxydable, un sol en bois brun, îlot, un sol marron et un plan de travail blanc.

This outdated kitchen came with flowered wallpaper, narrow connections to Entry and Dining Room, outdated cabinetry and poor workflow. By opening up the ceiling to expose existing beams, widening both entrys and adding taller, angled windows, light now steams into this bright and cheery Mid Century Modern kitchen. The custom Pratt & Larson turquoise tiles add so much interest and tie into the new custom painted blue door. The walnut wood base cabinets add a warm, natural element. A cozy seating area for TV watching, reading and coffee looks out to the new clear cedar fence and landscape.

Idée de décoration pour une grande cuisine américaine vintage en L et bois brun avec un évier encastré, un placard à porte plane, un plan de travail en quartz modifié, une crédence verte, une crédence en carreau de porcelaine, un électroménager en acier inoxydable, un sol en bois brun, îlot, un plan de travail blanc et un plafond voûté.

Inspiration pour une grande cuisine américaine minimaliste avec un évier posé, une crédence blanche, un électroménager en acier inoxydable, un sol en bois brun, îlot, un sol beige, un plan de travail blanc, un placard à porte plane, des portes de placard marrons, un plan de travail en quartz modifié et une crédence en carreau de porcelaine.

Cette image montre une grande cuisine américaine traditionnelle en L avec un évier encastré, un placard à porte shaker, des portes de placards vertess, une crédence blanche, un électroménager en acier inoxydable, îlot, un sol marron, un plan de travail blanc, un plafond décaissé, un plan de travail en quartz modifié, une crédence en quartz modifié et parquet clair.

Idées déco pour une arrière-cuisine parallèle moderne en bois clair de taille moyenne avec un évier de ferme, un plan de travail en quartz modifié, une crédence blanche, une crédence en marbre, un électroménager en acier inoxydable, parquet clair, aucun îlot, un sol marron, un plan de travail blanc et un plafond voûté.

Idées déco pour une cuisine américaine classique en U de taille moyenne avec un évier de ferme, un placard à porte shaker, des portes de placard grises, un plan de travail en quartz modifié, une crédence blanche, une crédence en carrelage métro, un électroménager en acier inoxydable, un sol en bois brun, une péninsule, un sol marron et un plan de travail blanc.

DRAWERS!! easy access.. workhorse of the kitchen
Idées déco pour une cuisine ouverte moderne en U et bois brun de taille moyenne avec un évier encastré, un placard à porte plane, un plan de travail en quartz modifié, une crédence grise, une crédence en céramique, un électroménager en acier inoxydable, un sol en bois brun, une péninsule et un plan de travail blanc.
Idées déco pour une cuisine ouverte moderne en U et bois brun de taille moyenne avec un évier encastré, un placard à porte plane, un plan de travail en quartz modifié, une crédence grise, une crédence en céramique, un électroménager en acier inoxydable, un sol en bois brun, une péninsule et un plan de travail blanc.

At our Winter Sun project, the house was very Tuscan Old World, and our homeowners were wanting a change from all the dark colors.
We updated the kitchen, master bathroom and the powder room but kept existing travertine flooring.
In the kitchen, we have white painted cabinets on the perimeter, grey painted cabinets for the island with marble looking quartz and grey subway backsplash laid in a herringbone pattern. To add texture, we designed a drywall hood to really make a statement.

Inspiration pour une cuisine américaine vintage en U et bois brun de taille moyenne avec un évier encastré, un placard à porte plane, un plan de travail en quartz modifié, une crédence blanche, une crédence en céramique, un électroménager en acier inoxydable, un sol en carrelage de porcelaine, un sol gris et un plan de travail blanc.

Exemple d'une grande cuisine ouverte chic en U avec un placard à porte shaker, des portes de placard blanches, un plan de travail en quartz modifié, îlot, un plan de travail blanc, un évier encastré, une crédence blanche, une crédence en carrelage métro, un électroménager en acier inoxydable, un sol en bois brun et un sol marron.

Mediterranean Inspired Design
Idées déco pour une cuisine classique en U et bois vieilli de taille moyenne avec un évier encastré, un placard à porte shaker, un plan de travail en quartz modifié, un électroménager en acier inoxydable, îlot et un plan de travail gris.
Idées déco pour une cuisine classique en U et bois vieilli de taille moyenne avec un évier encastré, un placard à porte shaker, un plan de travail en quartz modifié, un électroménager en acier inoxydable, îlot et un plan de travail gris.

Idée de décoration pour une cuisine américaine vintage en U et bois brun de taille moyenne avec un évier encastré, un placard à porte plane, un plan de travail en quartz modifié, une crédence grise, une crédence en carrelage métro, un électroménager en acier inoxydable, un sol en bois brun, îlot, un sol beige et un plan de travail blanc.

Idée de décoration pour une cuisine américaine encastrable tradition en U de taille moyenne avec un évier de ferme, un placard avec porte à panneau encastré, des portes de placard bleues, un plan de travail en quartz modifié, une crédence blanche, une crédence en marbre, un sol en bois brun, îlot, un sol marron et un plan de travail blanc.

Free ebook, Creating the Ideal Kitchen. DOWNLOAD NOW
One of my favorite things to work on is older homes with a bit of history because I find it an interesting challenge to marry the historical architectural features of a home with modern design elements that work well for my client’s current lifestyle.
This home was particularly fun because it was the second kitchen we had done for this family and was quite a departure from the style of the first kitchen.
The before shot of the kitchen shows a view from the family room. See the dropped ceiling? We were curious, was this just part of the design or was the dropped ceiling there to hide mechanicals? Well we soon found out that it was mostly decorative (yay!), and with the exception of a little bit of work to some plumbing from an upstairs bathroom and rerouting of the ventilation system within the original floor joists, we were in the clear, phew! The shot of the completed kitchen from roughly the same vantage point shows how much taller the ceilings are. It makes a huge difference in the feel of the space. Dark and gloomy turned fresh and light!
Another serious consideration was what do we do with the skinny transom window above the refrigerator. After much back and forth, we decided to eliminate it and do some open shelving instead. This ended up being one of the nicest areas in the room. I am calling it the “fun zone” because it houses all the barware, wine cubbies and a bar fridge — the perfect little buffet spot for entertaining. It is flanked on either side by pull out pantries that I’m sure will get a ton of use. Since the neighboring room has literally three walls of almost full height windows, the kitchen gets plenty of light.
The gold shelving brackets, large pendant fixtures over the island and the tile mural behind the range all pay subtle homage to the home’s prairie style architecture and bring a bit of sparkle to the room.
Even though the room is quite large, the work triangle is very tight with the large Subzero fridge, sink and range all nearby for easy maneuvering during meal prep. There is seating for four at the island, and work aisles are generous.
Designed by: Susan Klimala, CKD, CBD
Photography by: LOMA Studios
For more information on kitchen and bath design ideas go to: www.kitchenstudio-ge.com
Idées déco de cuisines avec un plan de travail en quartz modifié
4