Idées déco de cuisines avec un plan de travail en quartz modifié
Trier par :
Budget
Trier par:Populaires du jour
1 - 16 sur 16 photos
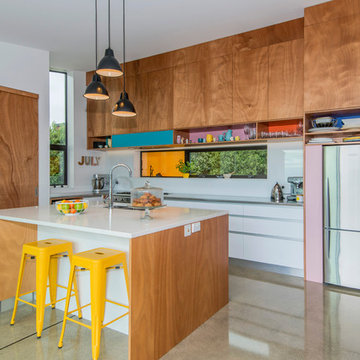
Cette image montre une cuisine ouverte linéaire design en bois brun de taille moyenne avec un évier 2 bacs, un placard à porte plane, un plan de travail en quartz modifié, une crédence blanche, une crédence en feuille de verre, un électroménager en acier inoxydable, sol en béton ciré et îlot.
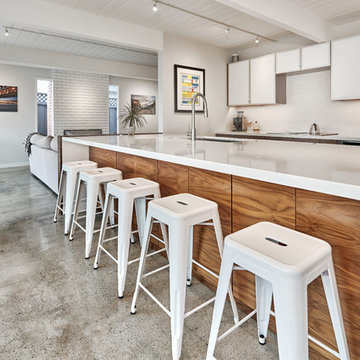
We designed, built, and installed this walnut kitchen, walnut paneling, and bamboo vanity for this Eichler in Willow Glen. The upper cabinet doors are metal with a matte glass panel from element designs. The lower cabinet doors are book matched walnut.
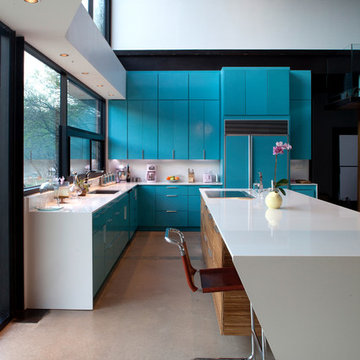
The kitchen features quartz countertops at the island and main countertops, and custom-painted turquoise cabinets.
Photo by Brian Mihealsick.
Aménagement d'une cuisine ouverte encastrable moderne avec un placard à porte plane, des portes de placard bleues, un plan de travail en quartz modifié, une crédence blanche et un évier encastré.
Aménagement d'une cuisine ouverte encastrable moderne avec un placard à porte plane, des portes de placard bleues, un plan de travail en quartz modifié, une crédence blanche et un évier encastré.
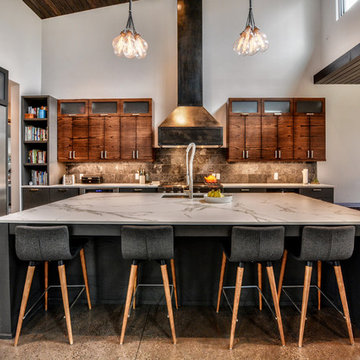
Idée de décoration pour une grande cuisine ouverte bicolore design en bois foncé et L avec un évier encastré, un placard à porte plane, une crédence grise, un électroménager en acier inoxydable, sol en béton ciré, îlot, un sol gris, un plan de travail en quartz modifié et une crédence en carrelage de pierre.
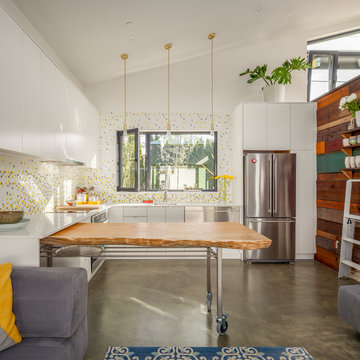
Réalisation d'une grande cuisine américaine design en L avec un placard à porte plane, des portes de placard blanches, une crédence en mosaïque, un électroménager en acier inoxydable, sol en béton ciré, îlot, un sol gris, un évier 1 bac, un plan de travail en quartz modifié, une crédence multicolore et un plan de travail blanc.

Newly designed kitchen in remodeled open space Ranch House: custom designed cabinetry in two different finishes, Caesar stone countertop with Motivo Lace inlay, stainless steel appliances and farmhouse sink, polished concrete floor, hand fabricated glass backsplash tiles and big island.
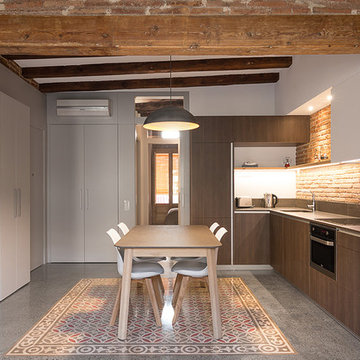
David Benito
Aménagement d'une cuisine américaine encastrable industrielle en bois foncé et L de taille moyenne avec un évier encastré, un placard à porte plane, un plan de travail en quartz modifié, aucun îlot et une crédence marron.
Aménagement d'une cuisine américaine encastrable industrielle en bois foncé et L de taille moyenne avec un évier encastré, un placard à porte plane, un plan de travail en quartz modifié, aucun îlot et une crédence marron.
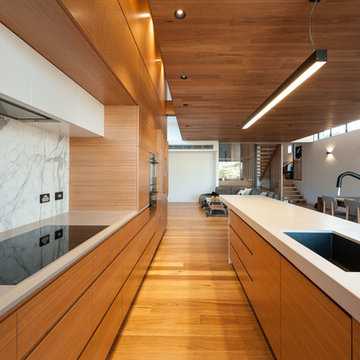
Located high on a hill overlooking Brisbane city, the View House is a ambitious and bold extension to a pre-war cottage. Barely visible from the street, the extension captures the spectacular view from all three levels and in parts, from the cottage itself. The cottage has been meticulously restored, maintaining the period features whilst providing a hint of the contemporary behind.
Photographer: Kate Mathieson Photography
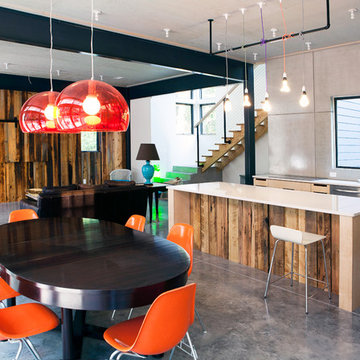
Summer Rest Home
Réalisation d'une cuisine ouverte minimaliste avec un plan de travail en quartz modifié.
Réalisation d'une cuisine ouverte minimaliste avec un plan de travail en quartz modifié.
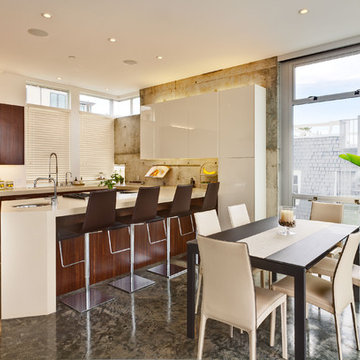
Modern kitchen remodel
Custom Design & Construction
Cette image montre une cuisine américaine minimaliste en U et bois foncé avec un placard à porte plane, un évier encastré, un plan de travail en quartz modifié, un électroménager en acier inoxydable, sol en béton ciré, une péninsule et un sol gris.
Cette image montre une cuisine américaine minimaliste en U et bois foncé avec un placard à porte plane, un évier encastré, un plan de travail en quartz modifié, un électroménager en acier inoxydable, sol en béton ciré, une péninsule et un sol gris.
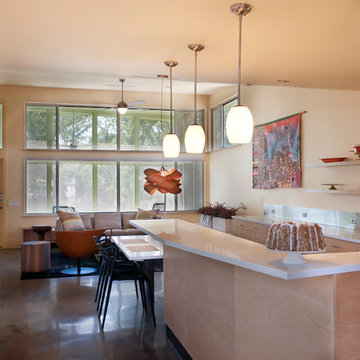
Casey Woods Photography
Idées déco pour une cuisine ouverte parallèle contemporaine en bois clair de taille moyenne avec un placard à porte plane, une crédence métallisée, un évier 2 bacs, un plan de travail en quartz modifié, un électroménager en acier inoxydable, sol en béton ciré et îlot.
Idées déco pour une cuisine ouverte parallèle contemporaine en bois clair de taille moyenne avec un placard à porte plane, une crédence métallisée, un évier 2 bacs, un plan de travail en quartz modifié, un électroménager en acier inoxydable, sol en béton ciré et îlot.
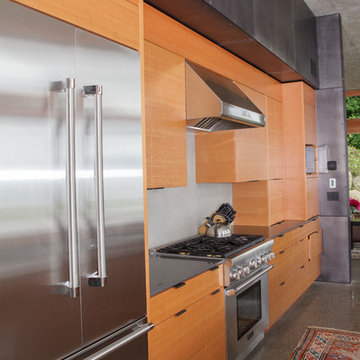
Stephanie Stremler Photography
Idées déco pour une cuisine contemporaine en bois brun avec un placard à porte plane, un plan de travail en quartz modifié et un électroménager en acier inoxydable.
Idées déco pour une cuisine contemporaine en bois brun avec un placard à porte plane, un plan de travail en quartz modifié et un électroménager en acier inoxydable.
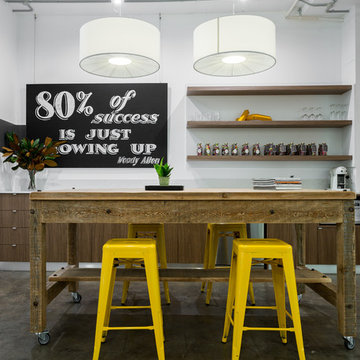
Idée de décoration pour une cuisine américaine linéaire design de taille moyenne avec un plan de travail en quartz modifié, un électroménager en acier inoxydable et sol en béton ciré.
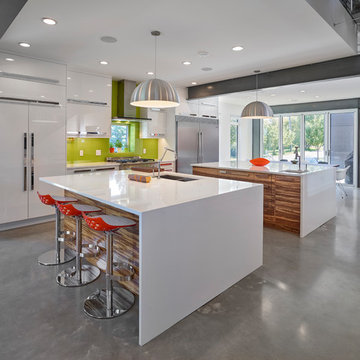
High Gloss, Bamboo and Concrete custom cabinetry from Attlea Inc. frame this Industrial-Modern kitchen and vanity on Whyte Avenue, a new infill in Edmonton, AB.
Cabinetry as well as Stair Treads, Wood Tops and integration of Snap-On tool box all done by Attlea Inc.
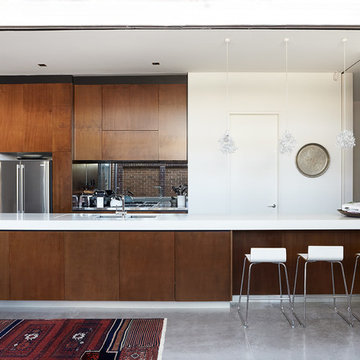
Aménagement d'une grande cuisine contemporaine en bois foncé avec un plan de travail en quartz modifié, un électroménager en acier inoxydable, sol en béton ciré, un placard à porte plane, une péninsule et un évier encastré.
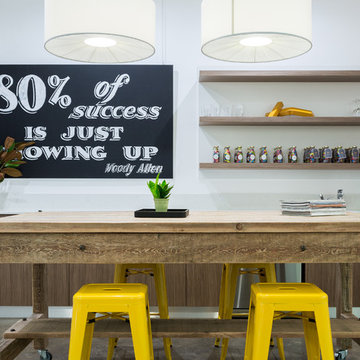
Cette photo montre une cuisine américaine linéaire tendance en bois brun de taille moyenne avec un plan de travail en quartz modifié, un électroménager en acier inoxydable et sol en béton ciré.
Idées déco de cuisines avec un plan de travail en quartz modifié
1