Idées déco de cuisines avec un plan de travail en quartz modifié
Trier par :
Budget
Trier par:Populaires du jour
1 - 20 sur 51 photos
1 sur 3

Aménagement d'une cuisine encastrable classique fermée avec un évier encastré, un placard avec porte à panneau encastré, des portes de placards vertess, un plan de travail en quartz modifié, une crédence blanche, une crédence en carrelage de pierre et un sol en travertin.

Open shelving at the end of this large island helps lighten the visual weight of the piece, as well as providing easy access to cookbooks and other commonly used kitchen pieces. Learn more about the Normandy Remodeling Designer, Stephanie Bryant, who created this kitchen: http://www.normandyremodeling.com/stephaniebryant/
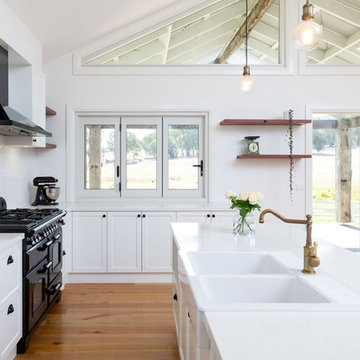
Aménagement d'une grande cuisine ouverte classique en L avec un évier de ferme, un placard avec porte à panneau encastré, des portes de placard blanches, une crédence blanche, une crédence en céramique, un électroménager noir, un sol en bois brun, 2 îlots, un sol marron, un plan de travail blanc et un plan de travail en quartz modifié.
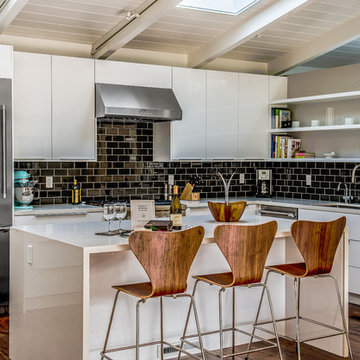
Aménagement d'une grande cuisine américaine contemporaine en L avec un évier encastré, un placard à porte plane, des portes de placard blanches, une crédence noire, une crédence en carrelage métro, un électroménager en acier inoxydable, parquet foncé, îlot, un plan de travail en quartz modifié et un sol marron.
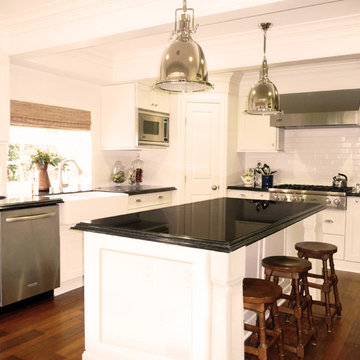
Inspiration pour une cuisine traditionnelle en L fermée et de taille moyenne avec une crédence en carrelage métro, un évier de ferme, un électroménager en acier inoxydable, un placard à porte shaker, des portes de placard blanches, une crédence blanche, un sol en bois brun, îlot, un plan de travail en quartz modifié et un sol marron.
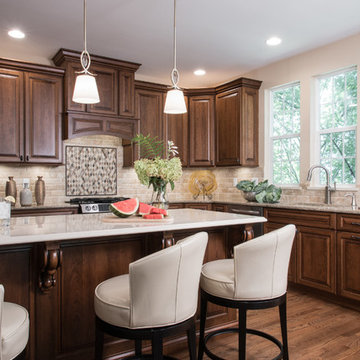
Cette photo montre une grande cuisine américaine chic en L et bois brun avec un placard avec porte à panneau surélevé, un plan de travail en quartz modifié, une crédence beige, îlot, un évier encastré, une crédence en carrelage métro, un électroménager en acier inoxydable et un sol en bois brun.
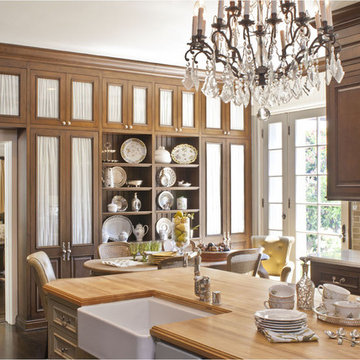
Photo by Grey Crawford
Aménagement d'une cuisine américaine classique en bois brun de taille moyenne avec un évier de ferme, un placard avec porte à panneau surélevé, un plan de travail en quartz modifié, une crédence beige, une crédence en carrelage métro, un électroménager en acier inoxydable, parquet foncé, îlot, un sol marron et un plan de travail blanc.
Aménagement d'une cuisine américaine classique en bois brun de taille moyenne avec un évier de ferme, un placard avec porte à panneau surélevé, un plan de travail en quartz modifié, une crédence beige, une crédence en carrelage métro, un électroménager en acier inoxydable, parquet foncé, îlot, un sol marron et un plan de travail blanc.
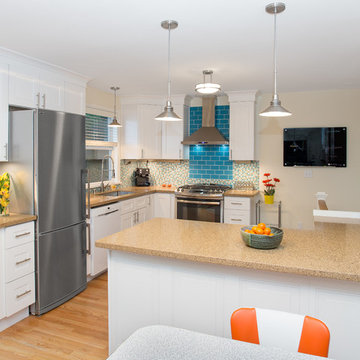
Ross Anania, Seattle WA
Réalisation d'une petite cuisine américaine tradition en L avec un évier encastré, un placard à porte shaker, un plan de travail en quartz modifié, une crédence bleue, une crédence en carreau de porcelaine, un électroménager en acier inoxydable, parquet clair et une péninsule.
Réalisation d'une petite cuisine américaine tradition en L avec un évier encastré, un placard à porte shaker, un plan de travail en quartz modifié, une crédence bleue, une crédence en carreau de porcelaine, un électroménager en acier inoxydable, parquet clair et une péninsule.
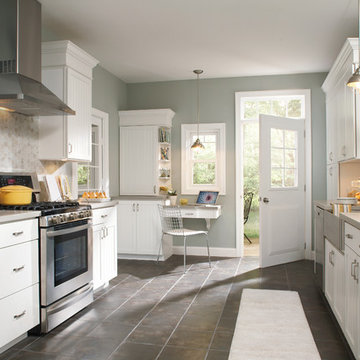
These photos are credited to Aristokraft Cabinetry of Master Brand Cabinets out of Jasper, Indiana. Affordable, yet stylish cabinetry that will last and create that updated space you have been dreaming of.
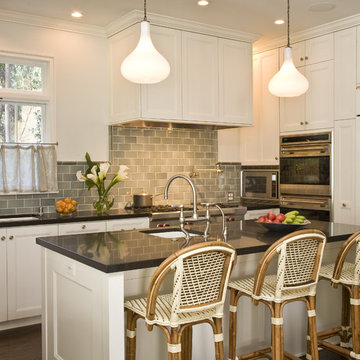
Aménagement d'une cuisine encastrable classique en U avec un évier encastré, un placard avec porte à panneau encastré, des portes de placard blanches, un plan de travail en quartz modifié, une crédence grise et une crédence en carrelage métro.
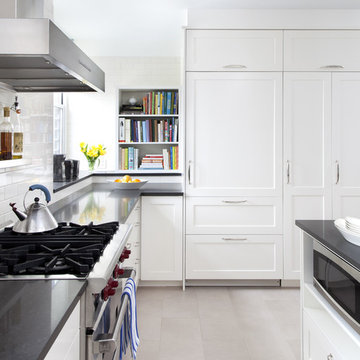
Renovation of pre-war apartment. Photos by Hulya Kolabas
Cette image montre une cuisine encastrable design avec une crédence en carrelage métro et un plan de travail en quartz modifié.
Cette image montre une cuisine encastrable design avec une crédence en carrelage métro et un plan de travail en quartz modifié.
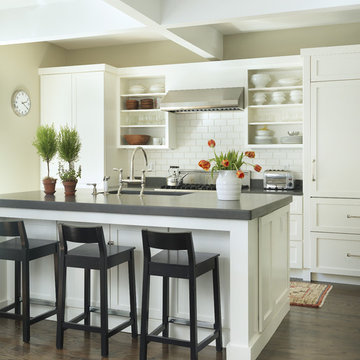
photo taken by Nat Rea photography
Idée de décoration pour une cuisine encastrable et parallèle tradition avec un placard sans porte, des portes de placard blanches, une crédence blanche, une crédence en carrelage métro et un plan de travail en quartz modifié.
Idée de décoration pour une cuisine encastrable et parallèle tradition avec un placard sans porte, des portes de placard blanches, une crédence blanche, une crédence en carrelage métro et un plan de travail en quartz modifié.
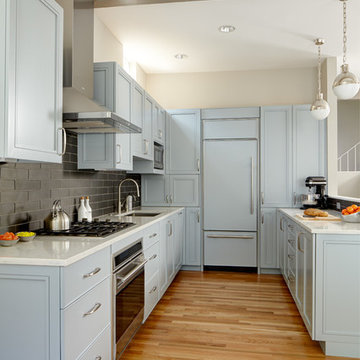
Alex Hayden
Cette photo montre une cuisine ouverte encastrable chic en U de taille moyenne avec un évier encastré, un placard avec porte à panneau encastré, un plan de travail en quartz modifié, une crédence grise, une crédence en carreau de verre, des portes de placard bleues, un sol en bois brun et une péninsule.
Cette photo montre une cuisine ouverte encastrable chic en U de taille moyenne avec un évier encastré, un placard avec porte à panneau encastré, un plan de travail en quartz modifié, une crédence grise, une crédence en carreau de verre, des portes de placard bleues, un sol en bois brun et une péninsule.

A retro 1950’s kitchen featuring green custom colored cabinets with glass door mounts, under cabinet lighting, pull-out drawers, and Lazy Susans. To contrast with the green we added in red window treatments, a toaster oven, and other small red polka dot accessories. A few final touches we made include a retro fridge, retro oven, retro dishwasher, an apron sink, light quartz countertops, a white subway tile backsplash, and retro tile flooring.
Home located in Humboldt Park Chicago. Designed by Chi Renovation & Design who also serve the Chicagoland area and it's surrounding suburbs, with an emphasis on the North Side and North Shore. You'll find their work from the Loop through Lincoln Park, Skokie, Evanston, Wilmette, and all of the way up to Lake Forest.
For more about Chi Renovation & Design, click here: https://www.chirenovation.com/
To learn more about this project, click here: https://www.chirenovation.com/portfolio/1950s-retro-humboldt-park-kitchen/
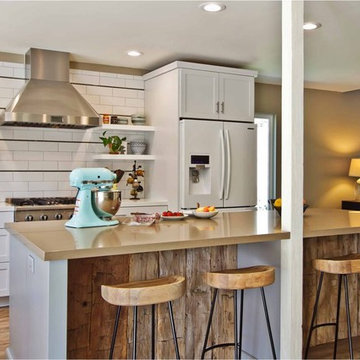
Idées déco pour une cuisine ouverte contemporaine avec une crédence en carrelage métro, un électroménager blanc, des portes de placard blanches, un plan de travail en quartz modifié et une crédence blanche.

In this 1905 Tudor home, the intent of this design was to take advantage of the classic architecture of the home and incorporate modern conveniences.
Located in the Joseph Berry Subdivision in Detroit, this stellar home presented several design challenges. The most difficult challenge to overcome was the 11” slope from one end of the kitchen to the other, caused by 110 years of settling. All new floor joists were installed and the floor by the side door was then recessed down one step. This created a cozy nook when you first enter the kitchen. A tiered ceiling with strategically planned cabinetry heights and crown molding concealed the slope of the walls at the ceiling level.
The second challenge in this historic home was the awkward foot print of the kitchen. It’s likely that this kitchen had a butler’s pantry originally. However it was remodeled sometime in the 70’s and all original character was erased. Clever pantry storage was added to an awkward corner creating a space that mimicked the essence of a butler’s pantry, while providing storage desired in kitchens today.
Keeping the large footprint of the kitchen presented obstacles with the working triangle; the distance from the sink to the cooktop is several feet. The solution was installation of a pot filler over the cooktop that added convenience and elegance (not sure about this word). Not everything in this project was a challenge; the discovery of a brick chimney hiding behind plaster was a welcome surprise and brought character back honoring the historic charm of this beautiful home.
Kitchen Designer: Rebekah Tull of Whiski Kitchen Design Studio
Remodeling Contractor: Renaissance Restorations, Inc.
Counter Top Fabricator: Lakeside Solid Surfaces - Cambria
Cabinetry: Legacy Crafted Cabinets
Photographer: Shermin Photography
Lighting: Rejuvenation
Tile: TileBar.com
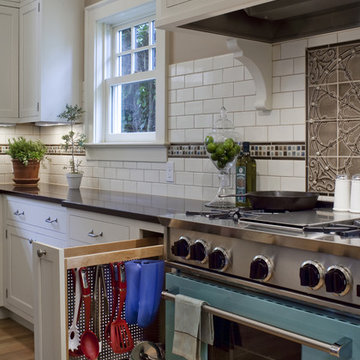
This kitchen was designed with family in mind. With prep, clean-up, cooking, and baking zones, this functional layout allows for multiple family members to pitch in without getting under foot. Stunning custom tiles spice up the white back splash and the Blue Star range adds a pop of color.
Photos: Eckert & Eckert Photography
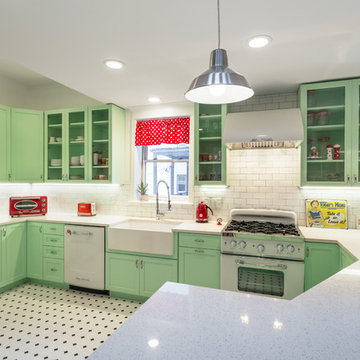
A retro 1950’s kitchen featuring green custom colored cabinets with glass door mounts, under cabinet lighting, pullout drawers, and Lazy Susans. To contrast with the green we added in red window treatments, a toaster oven, and other small red polka dot accessories. A few final touches we made include a retro fridge, retro oven, retro dishwasher, an apron sink, light quartz countertops, a white subway tile backsplash, and retro tile flooring.
Home located in Humboldt Park Chicago. Designed by Chi Renovation & Design who also serve the Chicagoland area and it's surrounding suburbs, with an emphasis on the North Side and North Shore. You'll find their work from the Loop through Lincoln Park, Skokie, Evanston, Wilmette, and all of the way up to Lake Forest.
For more about Chi Renovation & Design, click here: https://www.chirenovation.com/
To learn more about this project, click here: https://www.chirenovation.com/portfolio/1950s-retro-humboldt-park-kitchen/
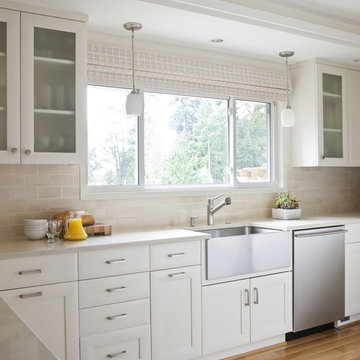
Fresh, bright kitchen
photo credit: John Granen Photography, Inc.
Cette photo montre une cuisine chic avec une crédence en carrelage métro, un évier de ferme, un électroménager en acier inoxydable, un plan de travail en quartz modifié et une crédence beige.
Cette photo montre une cuisine chic avec une crédence en carrelage métro, un évier de ferme, un électroménager en acier inoxydable, un plan de travail en quartz modifié et une crédence beige.
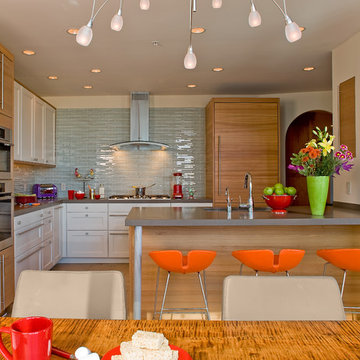
Idées déco pour une cuisine américaine encastrable contemporaine en L avec un évier encastré, un placard à porte shaker, des portes de placard blanches, un plan de travail en quartz modifié, une crédence bleue et une crédence en carreau de verre.
Idées déco de cuisines avec un plan de travail en quartz modifié
1