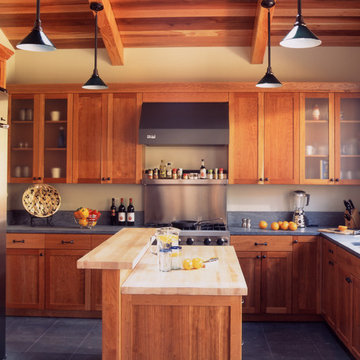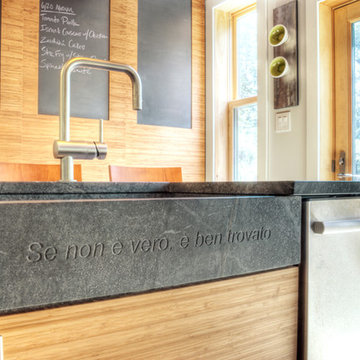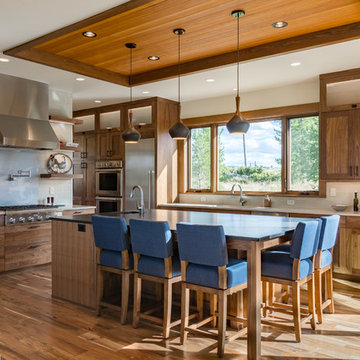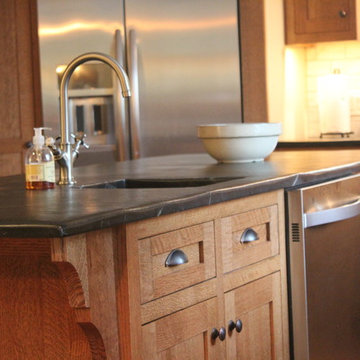Idées déco de cuisines en bois brun avec un plan de travail en stéatite
Trier par :
Budget
Trier par:Populaires du jour
1 - 20 sur 2 279 photos
1 sur 3

Photographer: Thomas Robert Clark
Idées déco pour une cuisine parallèle montagne en bois brun fermée et de taille moyenne avec un placard sans porte, un plan de travail en stéatite, une crédence blanche, un électroménager en acier inoxydable, un sol en bois brun, îlot et un sol marron.
Idées déco pour une cuisine parallèle montagne en bois brun fermée et de taille moyenne avec un placard sans porte, un plan de travail en stéatite, une crédence blanche, un électroménager en acier inoxydable, un sol en bois brun, îlot et un sol marron.

Inspiration pour une cuisine victorienne en U et bois brun de taille moyenne avec un évier encastré, un placard avec porte à panneau encastré, une crédence blanche, un électroménager en acier inoxydable, îlot, un plan de travail en stéatite, une crédence en carrelage métro, un sol en carrelage de céramique et un sol gris.

Cette photo montre une cuisine ouverte montagne en U et bois brun de taille moyenne avec un évier de ferme, un placard à porte plane, un plan de travail en stéatite, une crédence noire, un électroménager en acier inoxydable, un sol en bois brun et une péninsule.

Layout to improve form and function with goal of entertaining and raising 3 children.
Idée de décoration pour une grande cuisine tradition en U et bois brun avec un évier de ferme, un plan de travail en stéatite, un placard à porte shaker, une crédence rouge, une crédence en céramique, un électroménager en acier inoxydable, îlot, un sol en bois brun et un sol marron.
Idée de décoration pour une grande cuisine tradition en U et bois brun avec un évier de ferme, un plan de travail en stéatite, un placard à porte shaker, une crédence rouge, une crédence en céramique, un électroménager en acier inoxydable, îlot, un sol en bois brun et un sol marron.

Rustic industrial kitchen with textured dark wood cabinetry, black countertops and backsplash, an iron wrapped hood, and milk globe sconces lead into the dining room that boasts a table for 8, wrapped beams, oversized wall tapestry, and an Anders pendant.

© Cindy Apple Photography
Idées déco pour une cuisine rétro en L et bois brun fermée et de taille moyenne avec un évier encastré, un placard à porte plane, un plan de travail en stéatite, une crédence blanche, une crédence en céramique, un électroménager en acier inoxydable, un sol en bois brun, îlot et plan de travail noir.
Idées déco pour une cuisine rétro en L et bois brun fermée et de taille moyenne avec un évier encastré, un placard à porte plane, un plan de travail en stéatite, une crédence blanche, une crédence en céramique, un électroménager en acier inoxydable, un sol en bois brun, îlot et plan de travail noir.

Narrow kitchens have no fear! With a great designer, great product and motivated homeowners, you can achieve dream kitchen status. Moving the sink to the corner and the big refrigerator towards the end of the kitchen created lots of continuous counter space and storage. Lots of drawers and roll-outs created a space for everything - even a super lazy susan in the corner. The result is a compact kitchen with a big personality.
Nicolette Patton, CKD

Troy Thies Photagraphy
Exemple d'une cuisine ouverte encastrable nature en L et bois brun de taille moyenne avec un évier de ferme, un placard à porte plane, un plan de travail en stéatite, une crédence blanche, une crédence en carrelage métro, îlot, parquet foncé et un sol marron.
Exemple d'une cuisine ouverte encastrable nature en L et bois brun de taille moyenne avec un évier de ferme, un placard à porte plane, un plan de travail en stéatite, une crédence blanche, une crédence en carrelage métro, îlot, parquet foncé et un sol marron.

Cette photo montre une cuisine américaine encastrable nature en U et bois brun de taille moyenne avec un évier de ferme, un placard avec porte à panneau surélevé, un plan de travail en stéatite, une crédence blanche, une crédence en carrelage métro, un sol en carrelage de céramique et îlot.

Exemple d'une cuisine montagne en U et bois brun fermée et de taille moyenne avec un placard à porte shaker, un plan de travail en stéatite, une crédence marron, un électroménager en acier inoxydable, parquet foncé, îlot et un sol marron.

Angie Seckinger
Inspiration pour une cuisine bicolore traditionnelle en bois brun de taille moyenne avec une péninsule, un placard à porte plane, un plan de travail en stéatite, une crédence blanche, une crédence en carreau de porcelaine, un électroménager en acier inoxydable, un évier encastré, un sol en carrelage de porcelaine et plan de travail noir.
Inspiration pour une cuisine bicolore traditionnelle en bois brun de taille moyenne avec une péninsule, un placard à porte plane, un plan de travail en stéatite, une crédence blanche, une crédence en carreau de porcelaine, un électroménager en acier inoxydable, un évier encastré, un sol en carrelage de porcelaine et plan de travail noir.

Featured in this beautiful kitchen is a GR366, a 36 inch six burner range. One large manual clean convection oven sits below the six burner cook top. Other Burner configurations include:
4 Burners with a 12 inch griddle
4 Burners with a 12 inch grill

photography by Trent Bell
Cette image montre une cuisine traditionnelle en bois brun et L fermée avec un évier encastré, une crédence en dalle de pierre, un électroménager en acier inoxydable, une crédence verte, un placard à porte shaker et un plan de travail en stéatite.
Cette image montre une cuisine traditionnelle en bois brun et L fermée avec un évier encastré, une crédence en dalle de pierre, un électroménager en acier inoxydable, une crédence verte, un placard à porte shaker et un plan de travail en stéatite.

Kitchen in a craftsman home
Cette image montre une cuisine craftsman en bois brun avec un électroménager en acier inoxydable, un évier encastré, un placard à porte shaker, un plan de travail en stéatite et un sol gris.
Cette image montre une cuisine craftsman en bois brun avec un électroménager en acier inoxydable, un évier encastré, un placard à porte shaker, un plan de travail en stéatite et un sol gris.

Exemple d'une cuisine tendance en bois brun avec un électroménager en acier inoxydable, un évier de ferme, un placard à porte plane et un plan de travail en stéatite.

Caitlin Funkhouser Photography
Exemple d'une cuisine tendance en U et bois brun fermée et de taille moyenne avec un évier encastré, un placard à porte shaker, un plan de travail en stéatite, une crédence blanche, une crédence en carreau de porcelaine, un électroménager en acier inoxydable, un sol en carrelage de porcelaine, îlot, un sol gris et plan de travail noir.
Exemple d'une cuisine tendance en U et bois brun fermée et de taille moyenne avec un évier encastré, un placard à porte shaker, un plan de travail en stéatite, une crédence blanche, une crédence en carreau de porcelaine, un électroménager en acier inoxydable, un sol en carrelage de porcelaine, îlot, un sol gris et plan de travail noir.

Cette image montre une cuisine chalet en U et bois brun fermée et de taille moyenne avec un évier de ferme, un placard à porte shaker, un plan de travail en stéatite, une crédence noire, une crédence en dalle de pierre, un électroménager noir, un sol en bois brun, aucun îlot, un sol beige et plan de travail noir.

Photography by APEX Architecture
Exemple d'une cuisine américaine montagne en bois brun de taille moyenne avec un évier encastré, un plan de travail en stéatite, une crédence blanche, un électroménager en acier inoxydable, un sol en bois brun, îlot, un placard à porte shaker et une crédence en carrelage métro.
Exemple d'une cuisine américaine montagne en bois brun de taille moyenne avec un évier encastré, un plan de travail en stéatite, une crédence blanche, un électroménager en acier inoxydable, un sol en bois brun, îlot, un placard à porte shaker et une crédence en carrelage métro.

Cette image montre une cuisine américaine craftsman en L et bois brun de taille moyenne avec un évier de ferme, un placard à porte shaker, un plan de travail en stéatite, une crédence blanche, une crédence en carrelage métro, un électroménager en acier inoxydable, un sol en bois brun et îlot.

The design of this home was driven by the owners’ desire for a three-bedroom waterfront home that showcased the spectacular views and park-like setting. As nature lovers, they wanted their home to be organic, minimize any environmental impact on the sensitive site and embrace nature.
This unique home is sited on a high ridge with a 45° slope to the water on the right and a deep ravine on the left. The five-acre site is completely wooded and tree preservation was a major emphasis. Very few trees were removed and special care was taken to protect the trees and environment throughout the project. To further minimize disturbance, grades were not changed and the home was designed to take full advantage of the site’s natural topography. Oak from the home site was re-purposed for the mantle, powder room counter and select furniture.
The visually powerful twin pavilions were born from the need for level ground and parking on an otherwise challenging site. Fill dirt excavated from the main home provided the foundation. All structures are anchored with a natural stone base and exterior materials include timber framing, fir ceilings, shingle siding, a partial metal roof and corten steel walls. Stone, wood, metal and glass transition the exterior to the interior and large wood windows flood the home with light and showcase the setting. Interior finishes include reclaimed heart pine floors, Douglas fir trim, dry-stacked stone, rustic cherry cabinets and soapstone counters.
Exterior spaces include a timber-framed porch, stone patio with fire pit and commanding views of the Occoquan reservoir. A second porch overlooks the ravine and a breezeway connects the garage to the home.
Numerous energy-saving features have been incorporated, including LED lighting, on-demand gas water heating and special insulation. Smart technology helps manage and control the entire house.
Greg Hadley Photography
Idées déco de cuisines en bois brun avec un plan de travail en stéatite
1