Idées déco de cuisines avec des portes de placard grises et un plan de travail en stéatite
Trier par :
Budget
Trier par:Populaires du jour
1 - 20 sur 960 photos

Johann Garcia
Cette image montre une cuisine rustique en U de taille moyenne avec un placard à porte plane, des portes de placard grises, un plan de travail en stéatite, une crédence beige, une crédence en céramique, un sol en carrelage de céramique, îlot, un sol beige, un plan de travail beige, un évier 2 bacs et fenêtre au-dessus de l'évier.
Cette image montre une cuisine rustique en U de taille moyenne avec un placard à porte plane, des portes de placard grises, un plan de travail en stéatite, une crédence beige, une crédence en céramique, un sol en carrelage de céramique, îlot, un sol beige, un plan de travail beige, un évier 2 bacs et fenêtre au-dessus de l'évier.

What Stacey was after was a Shaker door with little ornamentation as possible – no extra beveling or grooves, no visible seams, and a 90° angle between the recessed panel and the edges of the frames. That last point about the 90° angle is why Stacey chose Scherr’s over Semihandmade Doors, another popular manufacturer of custom doors for IKEA kitchen cabinets. If you look very very carefully at SHM’s Supermatte Shaker door, you’ll notice what we mean.

Christopher Davison, AIA
Aménagement d'une cuisine américaine parallèle moderne de taille moyenne avec un évier encastré, un placard à porte plane, des portes de placard grises, un plan de travail en stéatite, un électroménager en acier inoxydable, parquet clair, îlot et une crédence beige.
Aménagement d'une cuisine américaine parallèle moderne de taille moyenne avec un évier encastré, un placard à porte plane, des portes de placard grises, un plan de travail en stéatite, un électroménager en acier inoxydable, parquet clair, îlot et une crédence beige.
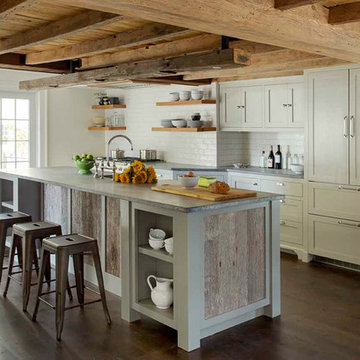
This 300 year old home in Newburyport, MA is given fresh life with an open and eclectic kitchen that holds true to the house's antique heritage.
Photos by Eric Roth
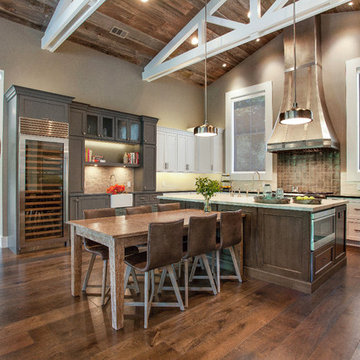
Farmhouse style with an industrial, contemporary feel.
Cette image montre une cuisine ouverte rustique en U de taille moyenne avec un évier de ferme, un placard avec porte à panneau encastré, des portes de placard grises, un plan de travail en stéatite, une crédence grise, une crédence en carrelage métro, un électroménager en acier inoxydable, un sol en bois brun et îlot.
Cette image montre une cuisine ouverte rustique en U de taille moyenne avec un évier de ferme, un placard avec porte à panneau encastré, des portes de placard grises, un plan de travail en stéatite, une crédence grise, une crédence en carrelage métro, un électroménager en acier inoxydable, un sol en bois brun et îlot.
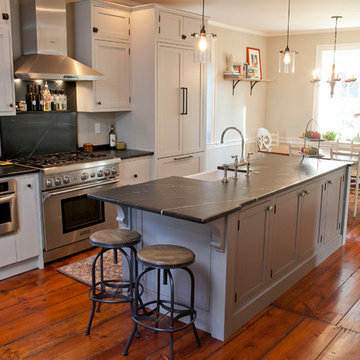
This beautiful farmhouse kitchen in soft grey tones bridge the gap between old and new. Thermador appliances work hard for the avid cooks who live here. Design by Jarrett Design, LLC. Cabinetry by Plain & Fancy Cabinetry. Counters by Bucks County Soapstone. Matt Villano Photography

Corner cabinets are not always the most functional spaces. Here we utilized the space for an appliance garage and brought the cabinets down to the counter.
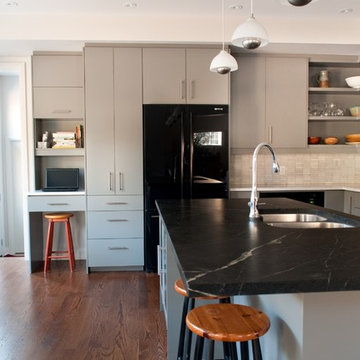
Cabinet Works Plus-Rebecca Melo, designer
Green Mountain Soapstone, St. Catherines
Karen Byker, photographer
Réalisation d'une cuisine américaine minimaliste avec un évier 2 bacs, un électroménager noir, un plan de travail en stéatite, un placard à porte plane, des portes de placard grises, une crédence blanche et une crédence en carrelage de pierre.
Réalisation d'une cuisine américaine minimaliste avec un évier 2 bacs, un électroménager noir, un plan de travail en stéatite, un placard à porte plane, des portes de placard grises, une crédence blanche et une crédence en carrelage de pierre.
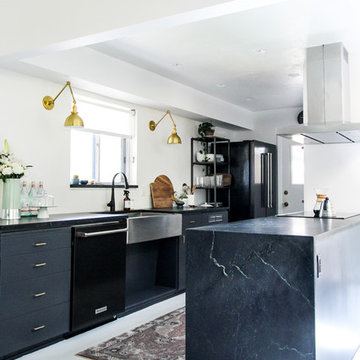
Sultry, waxed Alberene Soapstone slabs from our local Alberene Soapstone quarry in Schuyler, VA make an impact in this design.
Photo: Karen Krum
Idées déco pour une cuisine parallèle scandinave de taille moyenne avec un évier de ferme, un placard à porte plane, des portes de placard grises, un plan de travail en stéatite, un électroménager noir, parquet peint, une péninsule et un sol blanc.
Idées déco pour une cuisine parallèle scandinave de taille moyenne avec un évier de ferme, un placard à porte plane, des portes de placard grises, un plan de travail en stéatite, un électroménager noir, parquet peint, une péninsule et un sol blanc.

The butler’s pantry, which connects the screen porch with the mudroom and kitchen, makes it easy to entertain on the porch. There is a second dishwasher and farm sink and plenty of storage in glass door cabinets.
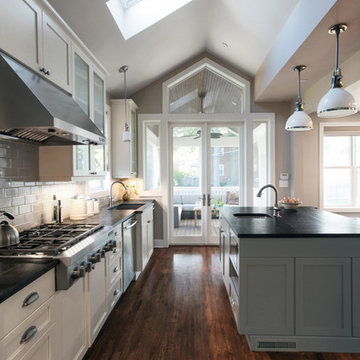
EnviroHomeDesign LLC
Cette image montre une cuisine ouverte linéaire minimaliste de taille moyenne avec un évier de ferme, un placard avec porte à panneau encastré, des portes de placard grises, un plan de travail en stéatite, une crédence grise, une crédence en carrelage métro, un électroménager en acier inoxydable, parquet foncé et îlot.
Cette image montre une cuisine ouverte linéaire minimaliste de taille moyenne avec un évier de ferme, un placard avec porte à panneau encastré, des portes de placard grises, un plan de travail en stéatite, une crédence grise, une crédence en carrelage métro, un électroménager en acier inoxydable, parquet foncé et îlot.
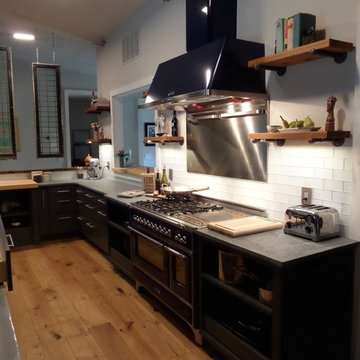
Cette photo montre une grande cuisine industrielle avec un évier de ferme, des portes de placard grises, un plan de travail en stéatite, une crédence blanche, une crédence en carreau de verre, un sol en bois brun, îlot et un plan de travail gris.

A Modern Farmhouse Kitchen remodel with subtle industrial styling, clean lines, texture and simple elegance Custom Cabinetry by Castleman Carpentry
- custom utensil / cutting board pull out

Our designers stole a few square feet from the adjoining oversized family room to create a drop zone for the family as they enter the kitchen. This provides the perfect solution to storing keys, electronics, kids doodads and school papers. This is part of a first floor renovation completed by Meadowlark Design + Build in Ann Arbor, Michigan.
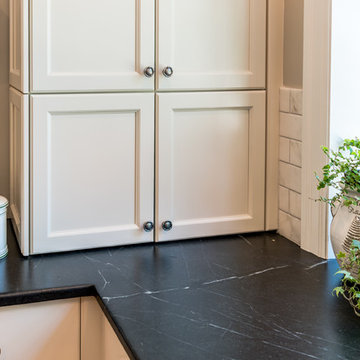
Angle Eye Photography
Idées déco pour une petite cuisine américaine classique en U avec un évier encastré, un placard avec porte à panneau encastré, des portes de placard grises, un plan de travail en stéatite, une crédence blanche, une crédence en carrelage de pierre, un électroménager noir, un sol en bois brun et une péninsule.
Idées déco pour une petite cuisine américaine classique en U avec un évier encastré, un placard avec porte à panneau encastré, des portes de placard grises, un plan de travail en stéatite, une crédence blanche, une crédence en carrelage de pierre, un électroménager noir, un sol en bois brun et une péninsule.
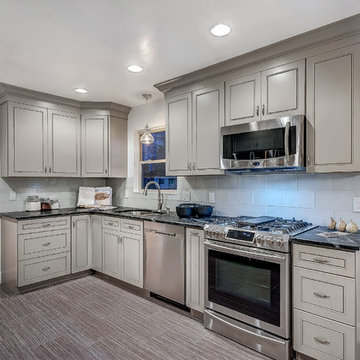
Cette photo montre une grande cuisine chic en U avec un évier encastré, un placard avec porte à panneau surélevé, des portes de placard grises, un plan de travail en stéatite, une crédence grise, une crédence en carreau de verre, un électroménager en acier inoxydable, aucun îlot et un sol en carrelage de porcelaine.
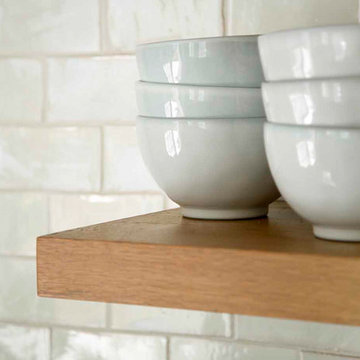
Floating shelves made out of reclaimed antique oak and outfitted with custom downlighting created a place to store and display plates, bowls, glasses, pitchers, and other pretty kitchen items.
Photos by Eric Roth

Shultz Photo and Design
Inspiration pour une petite cuisine ouverte parallèle craftsman avec un évier 1 bac, un placard avec porte à panneau encastré, des portes de placard grises, un plan de travail en stéatite, une crédence verte, une crédence en carreau de verre, un électroménager en acier inoxydable, un sol en bois brun, îlot et un sol beige.
Inspiration pour une petite cuisine ouverte parallèle craftsman avec un évier 1 bac, un placard avec porte à panneau encastré, des portes de placard grises, un plan de travail en stéatite, une crédence verte, une crédence en carreau de verre, un électroménager en acier inoxydable, un sol en bois brun, îlot et un sol beige.
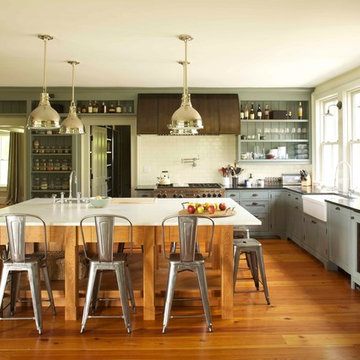
Entering into the huge kitchen/family room, looking towards the doors that connect it to the original living room and dining room. We removed the original back wall to double the size of this room with a two story addition. We added a bank of 19th century style double hung windows over the farmhouse sink and had a large center island custom built.
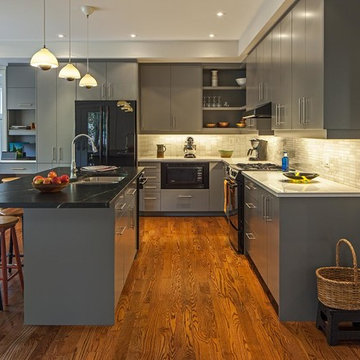
Photography: Peter A. Sellar / www.photoklik.com
Architect: Vanbetlehem Architect Inc.
Réalisation d'une cuisine design avec un évier 2 bacs, un placard à porte plane, des portes de placard grises, un plan de travail en stéatite, une crédence en carrelage de pierre et une crédence blanche.
Réalisation d'une cuisine design avec un évier 2 bacs, un placard à porte plane, des portes de placard grises, un plan de travail en stéatite, une crédence en carrelage de pierre et une crédence blanche.
Idées déco de cuisines avec des portes de placard grises et un plan de travail en stéatite
1