Idées déco de cuisines avec un plan de travail en stéatite et plan de travail noir
Trier par :
Budget
Trier par:Populaires du jour
1 - 20 sur 3 170 photos

Saving the original stained glass picture window from 1916, we created a focal point with a custom designed arch alcove with dentil molding. Leaded glass upper cabinets add ambiance and sparkle to the compact kitchen.

Weil Friedman designed this small kitchen for a townhouse in the Carnegie Hill Historic District in New York City. A cozy window seat framed by bookshelves allows for expanded light and views. The entry is framed by a tall pantry on one side and a refrigerator on the other. The Lacanche stove and custom range hood sit between custom cabinets in Farrow and Ball Calamine with soapstone counters and aged brass hardware.

Aménagement d'une grande cuisine ouverte encastrable moderne en L avec un évier encastré, un placard à porte plane, des portes de placard blanches, un plan de travail en stéatite, une crédence noire, une crédence en dalle de pierre, îlot, plan de travail noir, sol en béton ciré et un sol gris.
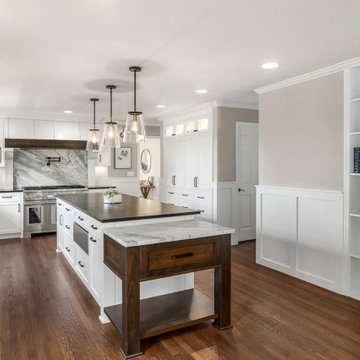
Réalisation d'une cuisine américaine tradition avec un évier de ferme, des portes de placard blanches, un plan de travail en stéatite, une crédence blanche, un électroménager en acier inoxydable, un sol en bois brun, îlot, un sol marron et plan de travail noir.

The overall vision for the kitchen is a modern, slightly edgy space that is still warm and inviting. As a designer, I like to push people out of their comfort zones. We’ve done that a few ways with this kitchen – Ebony and matte gray cabinets, mixing cabinet and countertop materials, and mixing metals.
We’ve all seen and done the white kitchen for the last 10 years. I wanted to demonstrate that a black kitchen is functional and dramatic and not the dark cave everyone fears.
To soften the black, we’ve incorporated organic elements like natural woods, handmade backsplash tiles, brass and the flowing, organic patterns of the fabrics.

In addition to the inset cabinetry, period details like the oiled soapstone, subway tile, bronze hardware and vintage lighting come together to create a traditional aesthetic fit for modern living.

Mid century modern corner kitchen with wood cabinets, dark countertops, white textured backsplash tile, and open shelving
© Cindy Apple Photography
Inspiration pour une cuisine vintage en L et bois brun fermée et de taille moyenne avec un placard à porte plane, îlot, un évier encastré, un plan de travail en stéatite, une crédence blanche, une crédence en céramique, un électroménager en acier inoxydable, un sol en bois brun et plan de travail noir.
Inspiration pour une cuisine vintage en L et bois brun fermée et de taille moyenne avec un placard à porte plane, îlot, un évier encastré, un plan de travail en stéatite, une crédence blanche, une crédence en céramique, un électroménager en acier inoxydable, un sol en bois brun et plan de travail noir.

Cette image montre une cuisine ouverte parallèle nordique avec un évier encastré, un placard à porte plane, des portes de placard noires, un plan de travail en stéatite, une crédence blanche, une crédence en céramique, un électroménager en acier inoxydable, parquet clair, îlot, un sol beige et plan de travail noir.

Aménagement d'une grande cuisine américaine bord de mer en U avec un évier de ferme, un placard avec porte à panneau encastré, des portes de placard blanches, un plan de travail en stéatite, une crédence bleue, une crédence en céramique, un électroménager en acier inoxydable, parquet clair, îlot, un sol beige, plan de travail noir et un plafond à caissons.
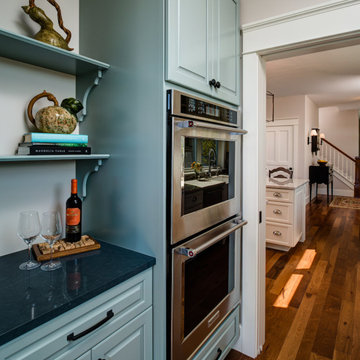
Aménagement d'une arrière-cuisine classique en L de taille moyenne avec un placard avec porte à panneau surélevé, des portes de placard bleues, un électroménager en acier inoxydable, parquet foncé, îlot, un sol marron, un évier encastré, un plan de travail en stéatite, une crédence beige, une crédence en céramique et plan de travail noir.
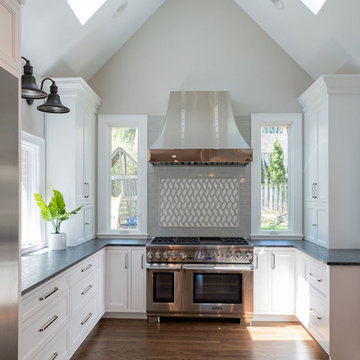
Inspiration pour une grande cuisine ouverte rustique en L avec un évier encastré, un placard avec porte à panneau encastré, des portes de placard blanches, un plan de travail en stéatite, une crédence grise, une crédence en céramique, un électroménager en acier inoxydable, parquet foncé, îlot, un sol marron et plan de travail noir.

Angle Eye Photography
Réalisation d'une très grande cuisine tradition en L avec un évier de ferme, un placard à porte affleurante, des portes de placard beiges, un plan de travail en stéatite, une crédence beige, un électroménager en acier inoxydable, un sol en bois brun, îlot, un sol marron et plan de travail noir.
Réalisation d'une très grande cuisine tradition en L avec un évier de ferme, un placard à porte affleurante, des portes de placard beiges, un plan de travail en stéatite, une crédence beige, un électroménager en acier inoxydable, un sol en bois brun, îlot, un sol marron et plan de travail noir.
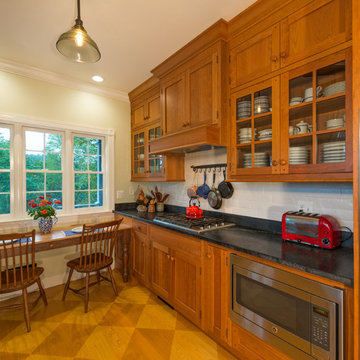
Photography - Steve Heyl, Designer - David Allgyer, Manufacturer - Lancaster Cabinet Company
Cette photo montre une cuisine parallèle craftsman en bois brun fermée et de taille moyenne avec un évier de ferme, un placard avec porte à panneau encastré, un plan de travail en stéatite, une crédence blanche, une crédence en céramique, un électroménager en acier inoxydable, un sol en bois brun, aucun îlot, un sol marron et plan de travail noir.
Cette photo montre une cuisine parallèle craftsman en bois brun fermée et de taille moyenne avec un évier de ferme, un placard avec porte à panneau encastré, un plan de travail en stéatite, une crédence blanche, une crédence en céramique, un électroménager en acier inoxydable, un sol en bois brun, aucun îlot, un sol marron et plan de travail noir.
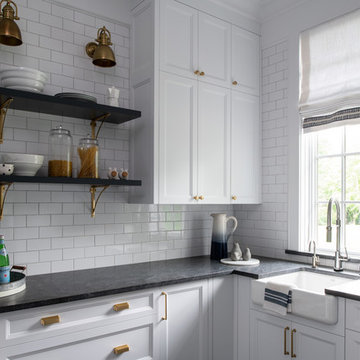
Scott Amundson Photography
Exemple d'une cuisine chic de taille moyenne avec un évier de ferme, un placard avec porte à panneau encastré, des portes de placard blanches, un plan de travail en stéatite, une crédence blanche, une crédence en carrelage métro et plan de travail noir.
Exemple d'une cuisine chic de taille moyenne avec un évier de ferme, un placard avec porte à panneau encastré, des portes de placard blanches, un plan de travail en stéatite, une crédence blanche, une crédence en carrelage métro et plan de travail noir.

Leslie Schwartz Photography
Idée de décoration pour une petite cuisine parallèle tradition fermée avec un évier de ferme, un placard à porte affleurante, des portes de placard blanches, un plan de travail en stéatite, un électroménager de couleur, un sol en bois brun, aucun îlot et plan de travail noir.
Idée de décoration pour une petite cuisine parallèle tradition fermée avec un évier de ferme, un placard à porte affleurante, des portes de placard blanches, un plan de travail en stéatite, un électroménager de couleur, un sol en bois brun, aucun îlot et plan de travail noir.
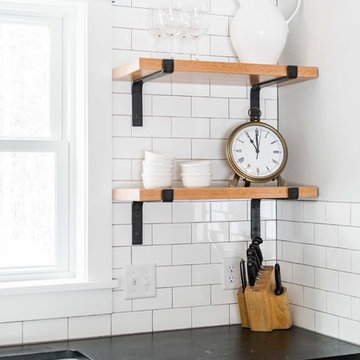
Rustic and modern design elements complement one another in this 2,480 sq. ft. three bedroom, two and a half bath custom modern farmhouse. Abundant natural light and face nailed wide plank white pine floors carry throughout the entire home along with plenty of built-in storage, a stunning white kitchen, and cozy brick fireplace.
Photos by Tessa Manning

Aménagement d'une grande cuisine américaine parallèle classique en bois foncé avec un évier encastré, un placard à porte shaker, un plan de travail en stéatite, une crédence blanche, une crédence en carrelage métro, un électroménager en acier inoxydable, parquet clair, îlot, un sol marron et plan de travail noir.

Architect: Paul Hannan of SALA Architects
Interior Designer: Talla Skogmo of Engler Skogmo Interior Design
Idée de décoration pour une grande cuisine tradition en L fermée avec un évier encastré, un placard à porte shaker, des portes de placard blanches, un plan de travail en stéatite, une crédence blanche, une crédence en carrelage métro, un électroménager en acier inoxydable, parquet foncé, îlot, un sol noir et plan de travail noir.
Idée de décoration pour une grande cuisine tradition en L fermée avec un évier encastré, un placard à porte shaker, des portes de placard blanches, un plan de travail en stéatite, une crédence blanche, une crédence en carrelage métro, un électroménager en acier inoxydable, parquet foncé, îlot, un sol noir et plan de travail noir.
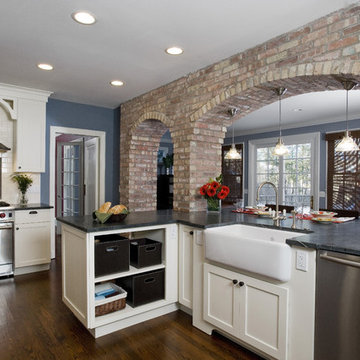
Photo by Linda Oyama-Bryan
Aménagement d'une cuisine américaine classique en U de taille moyenne avec un électroménager en acier inoxydable, une crédence en carrelage métro, un évier de ferme, un plan de travail en stéatite, un placard à porte shaker, des portes de placard blanches, une crédence blanche, un sol en bois brun, un sol marron et plan de travail noir.
Aménagement d'une cuisine américaine classique en U de taille moyenne avec un électroménager en acier inoxydable, une crédence en carrelage métro, un évier de ferme, un plan de travail en stéatite, un placard à porte shaker, des portes de placard blanches, une crédence blanche, un sol en bois brun, un sol marron et plan de travail noir.
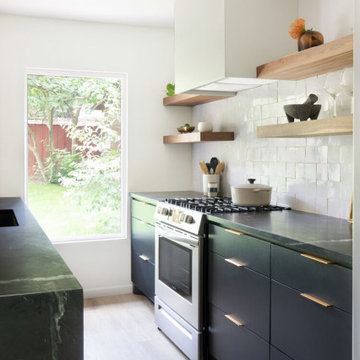
Cette photo montre une cuisine ouverte parallèle scandinave de taille moyenne avec un évier encastré, un placard à porte plane, des portes de placard noires, un plan de travail en stéatite, une crédence blanche, une crédence en céramique, un électroménager en acier inoxydable, parquet clair, îlot, un sol beige et plan de travail noir.
Idées déco de cuisines avec un plan de travail en stéatite et plan de travail noir
1