Idées déco de cuisines avec un plan de travail en stéatite et un sol en bois brun
Trier par :
Budget
Trier par:Populaires du jour
1 - 20 sur 5 673 photos
1 sur 3

Cette image montre une grande cuisine américaine en L avec un évier encastré, un placard à porte shaker, des portes de placard jaunes, un plan de travail en stéatite, une crédence bleue, une crédence en carreau de verre, un électroménager de couleur, un sol en bois brun et îlot.

Jonathan Salmon, the designer, raised the wall between the laundry room and kitchen, creating an open floor plan with ample space on three walls for cabinets and appliances. He widened the entry to the dining room to improve sightlines and flow. Rebuilding a glass block exterior wall made way for rep production Windows and a focal point cooking station A custom-built island provides storage, breakfast bar seating, and surface for food prep and buffet service. The fittings finishes and fixtures are in tune with the homes 1907. architecture, including soapstone counter tops and custom painted schoolhouse lighting. It's the yellow painted shaker style cabinets that steal the show, offering a colorful take on the vintage inspired design and a welcoming setting for everyday get to gathers..
Pradhan Studios Photography

Craftsman Design & Renovation, LLC, Portland, Oregon, 2019 NARI CotY Award-Winning Residential Kitchen $100,001 to $150,000
Cette image montre une grande cuisine parallèle craftsman en bois brun fermée avec un évier de ferme, un placard à porte shaker, un plan de travail en stéatite, une crédence verte, une crédence en céramique, un électroménager en acier inoxydable, un sol en bois brun, îlot, un sol marron et plan de travail noir.
Cette image montre une grande cuisine parallèle craftsman en bois brun fermée avec un évier de ferme, un placard à porte shaker, un plan de travail en stéatite, une crédence verte, une crédence en céramique, un électroménager en acier inoxydable, un sol en bois brun, îlot, un sol marron et plan de travail noir.
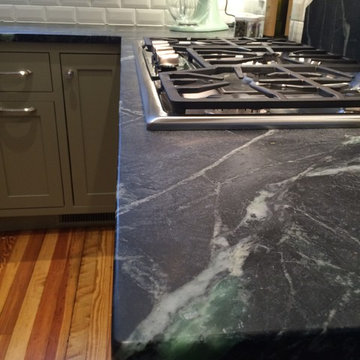
Cette image montre une cuisine américaine encastrable traditionnelle en U de taille moyenne avec un évier encastré, un placard à porte shaker, des portes de placard blanches, un plan de travail en stéatite, une crédence verte, une crédence en carrelage métro, un sol en bois brun et aucun îlot.

Denash photography, Designed by Jenny Rausch, C.K.D
This project will be featured in Better Homes and Gardens Special interest publication Beautiful Kitchens in spring 2012. It is the cover of the magazine.

Saving the original stained glass picture window from 1916, we created a focal point with a custom designed arch alcove with dentil molding. Leaded glass upper cabinets add ambiance and sparkle to the compact kitchen.
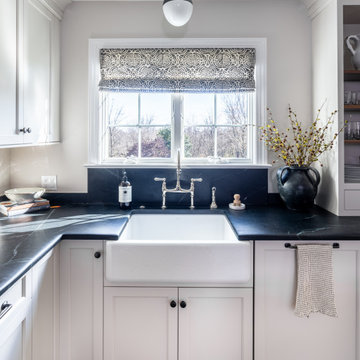
Inspiration pour une cuisine américaine traditionnelle en L de taille moyenne avec un évier de ferme, un placard à porte shaker, des portes de placard grises, un plan de travail en stéatite, une crédence noire, une crédence en dalle de pierre, un électroménager en acier inoxydable, un sol en bois brun, îlot, un sol marron et plan de travail noir.

First floor of In-Law apartment with Private Living Room, Kitchen and Bedroom Suite.
Inspiration pour une petite cuisine ouverte rustique en U avec un évier encastré, un placard à porte affleurante, des portes de placard blanches, un plan de travail en stéatite, une crédence grise, une crédence en dalle de pierre, un électroménager en acier inoxydable, un sol en bois brun, une péninsule, un sol marron et un plan de travail gris.
Inspiration pour une petite cuisine ouverte rustique en U avec un évier encastré, un placard à porte affleurante, des portes de placard blanches, un plan de travail en stéatite, une crédence grise, une crédence en dalle de pierre, un électroménager en acier inoxydable, un sol en bois brun, une péninsule, un sol marron et un plan de travail gris.

© Cindy Apple Photography
Idées déco pour une cuisine rétro en L et bois brun fermée et de taille moyenne avec un évier encastré, un placard à porte plane, un plan de travail en stéatite, une crédence blanche, une crédence en céramique, un électroménager en acier inoxydable, un sol en bois brun, îlot et plan de travail noir.
Idées déco pour une cuisine rétro en L et bois brun fermée et de taille moyenne avec un évier encastré, un placard à porte plane, un plan de travail en stéatite, une crédence blanche, une crédence en céramique, un électroménager en acier inoxydable, un sol en bois brun, îlot et plan de travail noir.

Cette photo montre une cuisine ouverte chic en L de taille moyenne avec un évier encastré, un placard à porte shaker, des portes de placards vertess, un plan de travail en stéatite, une crédence en céramique, un électroménager en acier inoxydable, un sol en bois brun, îlot, un sol marron et plan de travail noir.

This 1902 San Antonio home was beautiful both inside and out, except for the kitchen, which was dark and dated. The original kitchen layout consisted of a breakfast room and a small kitchen separated by a wall. There was also a very small screened in porch off of the kitchen. The homeowners dreamed of a light and bright new kitchen and that would accommodate a 48" gas range, built in refrigerator, an island and a walk in pantry. At first, it seemed almost impossible, but with a little imagination, we were able to give them every item on their wish list. We took down the wall separating the breakfast and kitchen areas, recessed the new Subzero refrigerator under the stairs, and turned the tiny screened porch into a walk in pantry with a gorgeous blue and white tile floor. The french doors in the breakfast area were replaced with a single transom door to mirror the door to the pantry. The new transoms make quite a statement on either side of the 48" Wolf range set against a marble tile wall. A lovely banquette area was created where the old breakfast table once was and is now graced by a lovely beaded chandelier. Pillows in shades of blue and white and a custom walnut table complete the cozy nook. The soapstone island with a walnut butcher block seating area adds warmth and character to the space. The navy barstools with chrome nailhead trim echo the design of the transoms and repeat the navy and chrome detailing on the custom range hood. A 42" Shaws farmhouse sink completes the kitchen work triangle. Off of the kitchen, the small hallway to the dining room got a facelift, as well. We added a decorative china cabinet and mirrored doors to the homeowner's storage closet to provide light and character to the passageway. After the project was completed, the homeowners told us that "this kitchen was the one that our historic house was always meant to have." There is no greater reward for what we do than that.
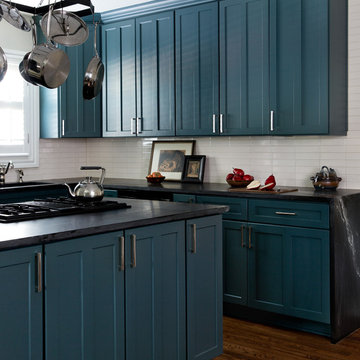
Photo by Molly Culver
Idée de décoration pour une cuisine minimaliste en L de taille moyenne avec un évier encastré, un placard à porte shaker, des portes de placard bleues, un plan de travail en stéatite, une crédence blanche, un sol en bois brun, îlot, un sol marron et plan de travail noir.
Idée de décoration pour une cuisine minimaliste en L de taille moyenne avec un évier encastré, un placard à porte shaker, des portes de placard bleues, un plan de travail en stéatite, une crédence blanche, un sol en bois brun, îlot, un sol marron et plan de travail noir.

TEAM
Architect: LDa Architecture & Interiors
Builder: 41 Degrees North Construction, Inc.
Landscape Architect: Wild Violets (Landscape and Garden Design on Martha's Vineyard)
Photographer: Sean Litchfield Photography
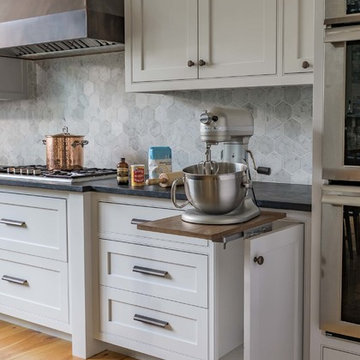
For the avid baker, a mixer lift is key. This lift sits on a solid walnut shelf and conveniently stores the mixer in the lower cabinet when not in use.
Photography by Eric Roth

Photo by: Leonid Furmansky
Aménagement d'une petite cuisine bicolore classique en L avec un évier encastré, un plan de travail en stéatite, une crédence blanche, une crédence en carrelage métro, un électroménager en acier inoxydable, un sol en bois brun, îlot, un placard à porte shaker, des portes de placard bleues et un sol orange.
Aménagement d'une petite cuisine bicolore classique en L avec un évier encastré, un plan de travail en stéatite, une crédence blanche, une crédence en carrelage métro, un électroménager en acier inoxydable, un sol en bois brun, îlot, un placard à porte shaker, des portes de placard bleues et un sol orange.

A galley kitchen and a breakfast bar that spans the entire length of the island creates the perfect kitchen space for entertaining both family and friends. This galley kitchen is part of a first floor renovation done by Meadowlark Design + Build in Ann Arbor, Michigan.
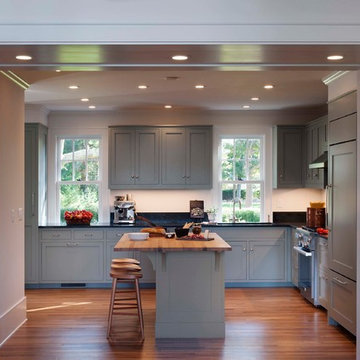
This stunning home features custom Crown Point Cabinetry in the kitchen, art studio, master bath, master closet, and study. The custom cabinetry displays maple wood desired white and gray paint colors, and a fabulous green in the master bath, Barnstead doors, and square Inset construction. Design details include appliance panels, finished ends, finished interiors, glass doors, furniture finished ends, knee brackets, valances, wainscoting, and a solid wood top!!
Photo by Crown Point Cabinetry
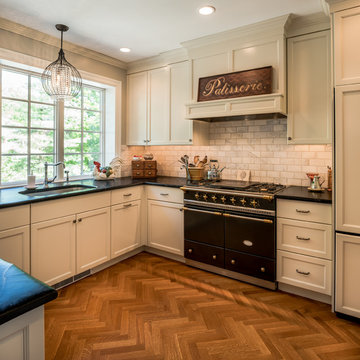
Angle Eye Photography
Aménagement d'une petite cuisine américaine classique en U avec un évier encastré, un placard avec porte à panneau encastré, des portes de placard grises, un plan de travail en stéatite, une crédence blanche, une crédence en carrelage de pierre, un électroménager noir, un sol en bois brun et une péninsule.
Aménagement d'une petite cuisine américaine classique en U avec un évier encastré, un placard avec porte à panneau encastré, des portes de placard grises, un plan de travail en stéatite, une crédence blanche, une crédence en carrelage de pierre, un électroménager noir, un sol en bois brun et une péninsule.
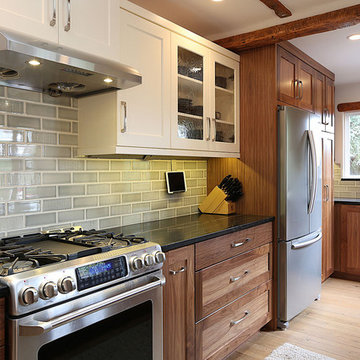
This kitchen remodel was completed in 2015 with an eye toward modernizing a rustic home and adding farmhouse elements. Subway tile, a mix of walnut and painted cabinets, soapstone countertops and custom trim mix to create a warm, modern kitchen.
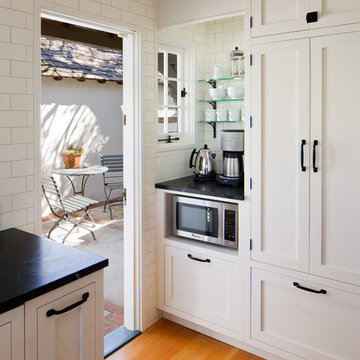
We choose to keep the window to the right of the Dutch door enabling the homeowners to have a dedicated coffee and tea location while allowing the morning light into their kitchen.
Designer: Margaret Dean
Brady Architectural Photography
Idées déco de cuisines avec un plan de travail en stéatite et un sol en bois brun
1