Idées déco de cuisines avec un plan de travail en stéatite et parquet foncé
Trier par :
Budget
Trier par:Populaires du jour
1 - 20 sur 2 568 photos
1 sur 3

Aménagement d'une grande cuisine américaine classique en L avec un évier de ferme, un placard avec porte à panneau encastré, des portes de placards vertess, un plan de travail en stéatite, une crédence verte, un électroménager en acier inoxydable, parquet foncé, îlot, un sol marron et plan de travail noir.

Cette photo montre une cuisine américaine nature en L de taille moyenne avec un évier de ferme, un placard à porte shaker, des portes de placard blanches, un plan de travail en stéatite, une crédence blanche, une crédence en céramique, un électroménager en acier inoxydable, parquet foncé et îlot.

Secondary work sink and dishwasher for all the dishes after a night of hosting a dinner party.
Idée de décoration pour une très grande arrière-cuisine parallèle design avec un évier encastré, un placard avec porte à panneau encastré, des portes de placard blanches, un plan de travail en stéatite, une crédence blanche, une crédence en carrelage de pierre, un électroménager en acier inoxydable, parquet foncé et aucun îlot.
Idée de décoration pour une très grande arrière-cuisine parallèle design avec un évier encastré, un placard avec porte à panneau encastré, des portes de placard blanches, un plan de travail en stéatite, une crédence blanche, une crédence en carrelage de pierre, un électroménager en acier inoxydable, parquet foncé et aucun îlot.

Karen Palmer Photography
with Marcia Moore Design
Inspiration pour une grande cuisine traditionnelle en L avec un plan de travail en stéatite, une crédence blanche, une crédence en céramique, un électroménager en acier inoxydable, îlot, un sol marron, un plan de travail gris, parquet foncé, un placard avec porte à panneau surélevé et fenêtre au-dessus de l'évier.
Inspiration pour une grande cuisine traditionnelle en L avec un plan de travail en stéatite, une crédence blanche, une crédence en céramique, un électroménager en acier inoxydable, îlot, un sol marron, un plan de travail gris, parquet foncé, un placard avec porte à panneau surélevé et fenêtre au-dessus de l'évier.

This beverage nook berings in wlanut elements and reates the perfet spot for drinks.
Classic white kitchen designed and built by Jewett Farms + Co. Functional for family life with a design that will stand the test of time. White cabinetry, soapstone perimeter counters and marble island top. Hand scraped walnut floors. Walnut drawer interiors and walnut trim on the range hood. Many interior details, check out the rest of the project photos to see them all.
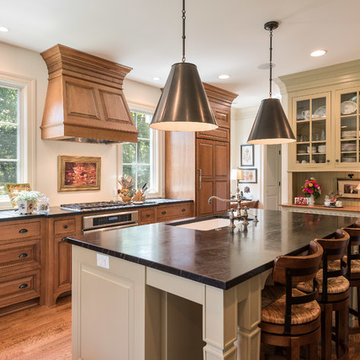
Aménagement d'une cuisine ouverte classique en L et bois foncé de taille moyenne avec un évier encastré, un placard avec porte à panneau surélevé, un plan de travail en stéatite, un électroménager en acier inoxydable, parquet foncé, îlot et un sol marron.
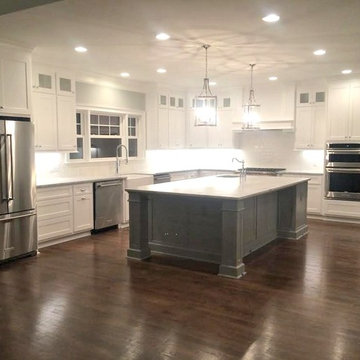
Cette photo montre une grande cuisine ouverte nature en L avec un évier de ferme, un placard à porte shaker, des portes de placard blanches, un plan de travail en stéatite, une crédence blanche, une crédence en carrelage métro, un électroménager en acier inoxydable, parquet foncé, îlot, un sol marron et un plan de travail gris.
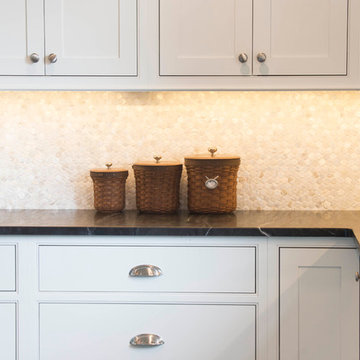
Ramone Photography
Cette image montre une grande cuisine ouverte marine en L avec un évier de ferme, un placard à porte affleurante, des portes de placard bleues, un électroménager en acier inoxydable, parquet foncé, îlot, un plan de travail en stéatite, une crédence grise, une crédence en mosaïque, un sol marron et plan de travail noir.
Cette image montre une grande cuisine ouverte marine en L avec un évier de ferme, un placard à porte affleurante, des portes de placard bleues, un électroménager en acier inoxydable, parquet foncé, îlot, un plan de travail en stéatite, une crédence grise, une crédence en mosaïque, un sol marron et plan de travail noir.

Exemple d'une cuisine montagne en U et bois brun fermée et de taille moyenne avec un placard à porte shaker, un plan de travail en stéatite, une crédence marron, un électroménager en acier inoxydable, parquet foncé, îlot et un sol marron.
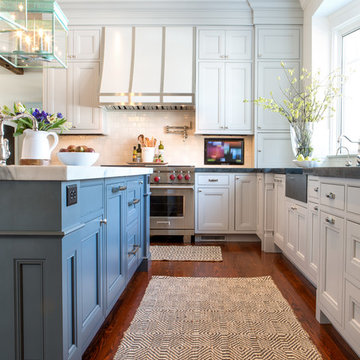
Jeff Borts
Idées déco pour une cuisine américaine bicolore classique en L avec un évier de ferme, un placard avec porte à panneau encastré, des portes de placard blanches, une crédence blanche, une crédence en carrelage métro, un électroménager en acier inoxydable, parquet foncé, îlot et un plan de travail en stéatite.
Idées déco pour une cuisine américaine bicolore classique en L avec un évier de ferme, un placard avec porte à panneau encastré, des portes de placard blanches, une crédence blanche, une crédence en carrelage métro, un électroménager en acier inoxydable, parquet foncé, îlot et un plan de travail en stéatite.
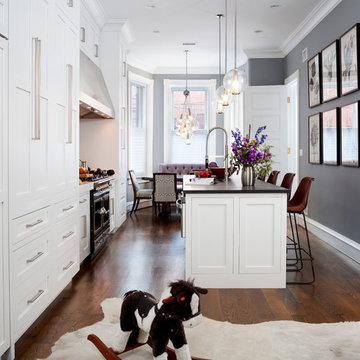
Stacy Zarin Goldberg
Réalisation d'une grande cuisine américaine parallèle, encastrable et grise et blanche tradition avec un évier encastré, un placard avec porte à panneau encastré, des portes de placard blanches, un plan de travail en stéatite, parquet foncé et îlot.
Réalisation d'une grande cuisine américaine parallèle, encastrable et grise et blanche tradition avec un évier encastré, un placard avec porte à panneau encastré, des portes de placard blanches, un plan de travail en stéatite, parquet foncé et îlot.

photography by james ray spahn
Exemple d'une cuisine encastrable montagne fermée et de taille moyenne avec un évier encastré, un plan de travail en stéatite, une crédence métallisée, une crédence en dalle métallique, parquet foncé, une péninsule, un placard avec porte à panneau surélevé, des portes de placard beiges et un plan de travail bleu.
Exemple d'une cuisine encastrable montagne fermée et de taille moyenne avec un évier encastré, un plan de travail en stéatite, une crédence métallisée, une crédence en dalle métallique, parquet foncé, une péninsule, un placard avec porte à panneau surélevé, des portes de placard beiges et un plan de travail bleu.

Exemple d'une cuisine américaine chic en L de taille moyenne avec un évier encastré, un placard à porte shaker, des portes de placard blanches, un plan de travail en stéatite, une crédence grise, une crédence en carrelage de pierre, un électroménager en acier inoxydable, parquet foncé et îlot.

Inspiration pour une grande cuisine encastrable méditerranéenne en L et bois foncé fermée avec un évier encastré, un placard avec porte à panneau surélevé, un plan de travail en stéatite, une crédence rouge, une crédence en brique, parquet foncé, îlot, un sol marron et un plan de travail rouge.
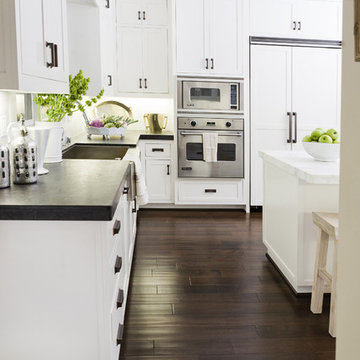
Exemple d'une grande cuisine tendance en U fermée avec un évier de ferme, un placard à porte shaker, des portes de placard blanches, un plan de travail en stéatite, une crédence blanche, une crédence en carrelage de pierre, un électroménager en acier inoxydable, parquet foncé et îlot.
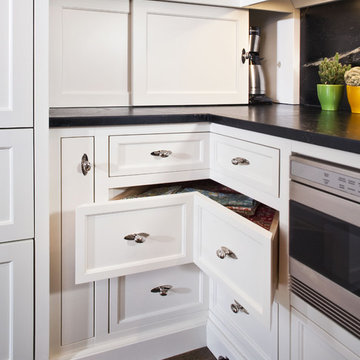
2011 NKBA MN | 2nd Place Large Kitchen
Carol Sadowsky, CKD
Matt Schmitt Photography
Exemple d'une grande cuisine chic en L avec un placard avec porte à panneau encastré, des portes de placard blanches, un plan de travail en stéatite, une crédence noire, une crédence en dalle de pierre, un électroménager noir, parquet foncé et îlot.
Exemple d'une grande cuisine chic en L avec un placard avec porte à panneau encastré, des portes de placard blanches, un plan de travail en stéatite, une crédence noire, une crédence en dalle de pierre, un électroménager noir, parquet foncé et îlot.

This condominium is modern and sleek, while still retaining much of its traditional charm. We added paneling to the walls, archway, door frames, and around the fireplace for a special and unique look throughout the home. To create the entry with convenient built-in shoe storage and bench, we cut an alcove an existing to hallway. The deep-silled windows in the kitchen provided the perfect place for an eating area, which we outfitted with shelving for additional storage. Form, function, and design united in the beautiful black and white kitchen. It is a cook’s dream with ample storage and counter space. The bathrooms play with gray and white in different materials and textures to create timeless looks. The living room’s built-in shelves and reading nook in the bedroom add detail and storage to the home. The pops of color and eye-catching light fixtures make this condo joyful and fun.
Rudloff Custom Builders has won Best of Houzz for Customer Service in 2014, 2015, 2016, 2017, 2019, 2020, and 2021. We also were voted Best of Design in 2016, 2017, 2018, 2019, 2020, and 2021, which only 2% of professionals receive. Rudloff Custom Builders has been featured on Houzz in their Kitchen of the Week, What to Know About Using Reclaimed Wood in the Kitchen as well as included in their Bathroom WorkBook article. We are a full service, certified remodeling company that covers all of the Philadelphia suburban area. This business, like most others, developed from a friendship of young entrepreneurs who wanted to make a difference in their clients’ lives, one household at a time. This relationship between partners is much more than a friendship. Edward and Stephen Rudloff are brothers who have renovated and built custom homes together paying close attention to detail. They are carpenters by trade and understand concept and execution. Rudloff Custom Builders will provide services for you with the highest level of professionalism, quality, detail, punctuality and craftsmanship, every step of the way along our journey together.
Specializing in residential construction allows us to connect with our clients early in the design phase to ensure that every detail is captured as you imagined. One stop shopping is essentially what you will receive with Rudloff Custom Builders from design of your project to the construction of your dreams, executed by on-site project managers and skilled craftsmen. Our concept: envision our client’s ideas and make them a reality. Our mission: CREATING LIFETIME RELATIONSHIPS BUILT ON TRUST AND INTEGRITY.
Photo Credit: Linda McManus Images
Design Credit: Staci Levy Designs
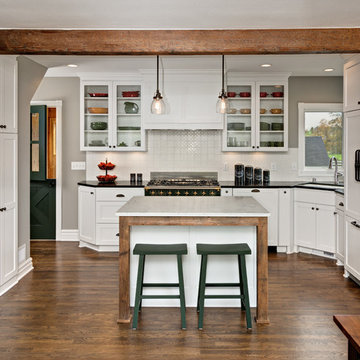
Cette photo montre une cuisine ouverte encastrable nature en L de taille moyenne avec un évier encastré, un placard à porte shaker, des portes de placard blanches, une crédence blanche, parquet foncé, îlot, un plan de travail en stéatite et une crédence en céramique.
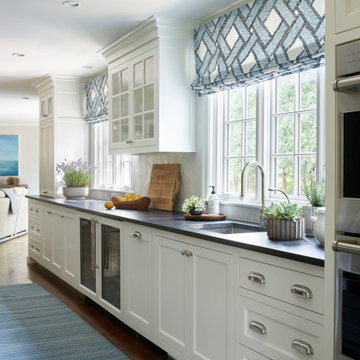
Traditional kitchen Chestnut Hill, MA
Réalisation d'une grande cuisine américaine tradition avec un évier 1 bac, un placard à porte shaker, des portes de placard blanches, un plan de travail en stéatite, une crédence blanche, une crédence en marbre, un électroménager en acier inoxydable, parquet foncé, îlot, un sol marron et plan de travail noir.
Réalisation d'une grande cuisine américaine tradition avec un évier 1 bac, un placard à porte shaker, des portes de placard blanches, un plan de travail en stéatite, une crédence blanche, une crédence en marbre, un électroménager en acier inoxydable, parquet foncé, îlot, un sol marron et plan de travail noir.

Peter Zimmerman Architects // Peace Design // Audrey Hall Photography
Cette photo montre une cuisine montagne en bois brun avec un placard à porte vitrée, un plan de travail en stéatite, une crédence en bois, îlot, un évier encastré, parquet foncé, un sol marron, plan de travail noir et fenêtre au-dessus de l'évier.
Cette photo montre une cuisine montagne en bois brun avec un placard à porte vitrée, un plan de travail en stéatite, une crédence en bois, îlot, un évier encastré, parquet foncé, un sol marron, plan de travail noir et fenêtre au-dessus de l'évier.
Idées déco de cuisines avec un plan de travail en stéatite et parquet foncé
1