Idées déco de cuisines avec un plan de travail en stéatite et parquet peint
Trier par :
Budget
Trier par:Populaires du jour
1 - 20 sur 57 photos
1 sur 3
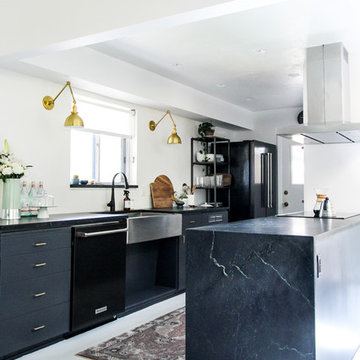
Sultry, waxed Alberene Soapstone slabs from our local Alberene Soapstone quarry in Schuyler, VA make an impact in this design.
Photo: Karen Krum
Idées déco pour une cuisine parallèle scandinave de taille moyenne avec un évier de ferme, un placard à porte plane, des portes de placard grises, un plan de travail en stéatite, un électroménager noir, parquet peint, une péninsule et un sol blanc.
Idées déco pour une cuisine parallèle scandinave de taille moyenne avec un évier de ferme, un placard à porte plane, des portes de placard grises, un plan de travail en stéatite, un électroménager noir, parquet peint, une péninsule et un sol blanc.
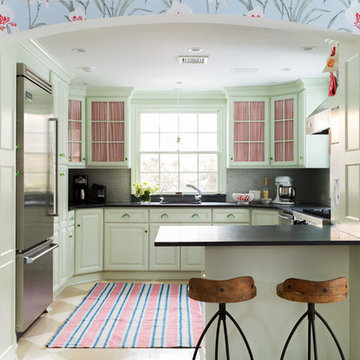
Photo by: Ball & Albanese
Exemple d'une cuisine américaine éclectique en U de taille moyenne avec un évier encastré, un placard avec porte à panneau surélevé, des portes de placards vertess, un plan de travail en stéatite, une crédence multicolore, une crédence en mosaïque, un électroménager en acier inoxydable, parquet peint et une péninsule.
Exemple d'une cuisine américaine éclectique en U de taille moyenne avec un évier encastré, un placard avec porte à panneau surélevé, des portes de placards vertess, un plan de travail en stéatite, une crédence multicolore, une crédence en mosaïque, un électroménager en acier inoxydable, parquet peint et une péninsule.

Some spaces are best understood before and after. Our Carytown Kitchen project demonstrates how a small space can be transformed for minimal expense.
First and foremost was maximizing space. With only 9 sf of built-in counter space we understood these work surfaces needed to be kept free of small appliances and clutter - and that meant extra storage. The introduction of high wall cabinets provides much needed storage for occasional use equipment and helps keep everything dust-free in the process.
Photograph by Stephen Barling.
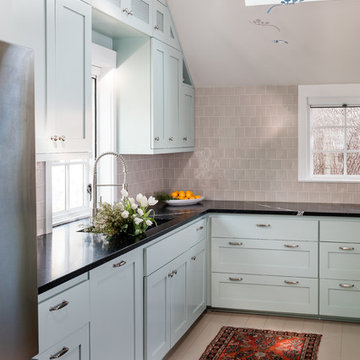
A cute mission style home in downtown Sacramento is home to a couple whose style runs a little more eclectic. We elevated the cabinets to the fullest height of the wall and topped with textured painted mesh lit uppers. We kept the original soapstone counters and redesigned the lower base cabinets for more functionality and a modern aesthetic. All painted surfaces including the wood floors are Farrow and Ball. What makes this space really special? The swing of course!
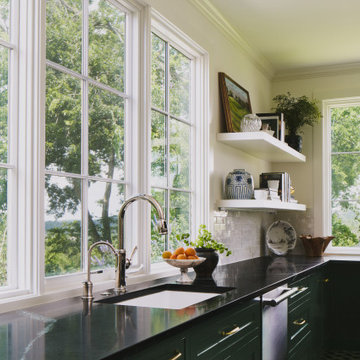
Butlers Kitchen Remodel, painted patterned wood floor planks
Réalisation d'une grande cuisine parallèle tradition fermée avec un évier encastré, un placard à porte shaker, des portes de placards vertess, un plan de travail en stéatite, une crédence blanche, une crédence en terre cuite, un électroménager en acier inoxydable, parquet peint, aucun îlot et un plan de travail gris.
Réalisation d'une grande cuisine parallèle tradition fermée avec un évier encastré, un placard à porte shaker, des portes de placards vertess, un plan de travail en stéatite, une crédence blanche, une crédence en terre cuite, un électroménager en acier inoxydable, parquet peint, aucun îlot et un plan de travail gris.
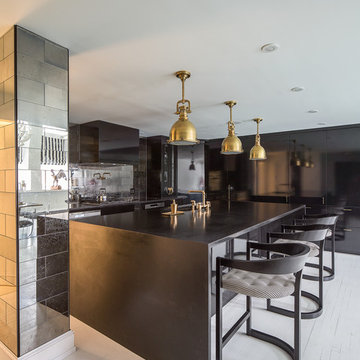
With designer Carolina George http://www.carolinageorge.com
Photo: Michael Stavaridis
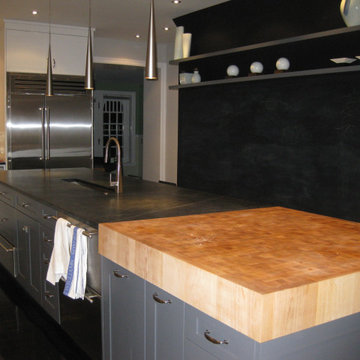
Both aesthetically pleasing as well as practical, this kitchen has everything for the gourmet chef.
Idée de décoration pour une cuisine design en U fermée et de taille moyenne avec un évier encastré, un placard à porte shaker, des portes de placard blanches, un plan de travail en stéatite, une crédence en carreau de verre, un électroménager en acier inoxydable, parquet peint, îlot, un sol noir et un plan de travail gris.
Idée de décoration pour une cuisine design en U fermée et de taille moyenne avec un évier encastré, un placard à porte shaker, des portes de placard blanches, un plan de travail en stéatite, une crédence en carreau de verre, un électroménager en acier inoxydable, parquet peint, îlot, un sol noir et un plan de travail gris.
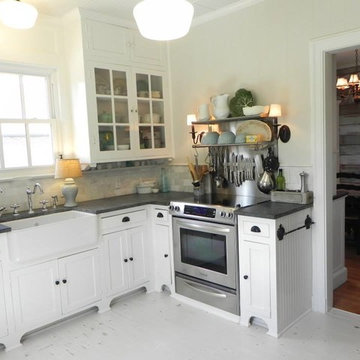
Anna Poole
Idée de décoration pour une petite arrière-cuisine tradition en L avec un évier de ferme, un placard à porte shaker, des portes de placard blanches, un plan de travail en stéatite, une crédence grise, une crédence en carrelage métro, un électroménager en acier inoxydable, parquet peint et aucun îlot.
Idée de décoration pour une petite arrière-cuisine tradition en L avec un évier de ferme, un placard à porte shaker, des portes de placard blanches, un plan de travail en stéatite, une crédence grise, une crédence en carrelage métro, un électroménager en acier inoxydable, parquet peint et aucun îlot.

Réalisation d'une grande cuisine américaine tradition en L avec un évier posé, un placard à porte shaker, des portes de placard blanches, un plan de travail en stéatite, une crédence blanche, une crédence en bois, un électroménager en acier inoxydable, parquet peint, îlot et un sol bleu.
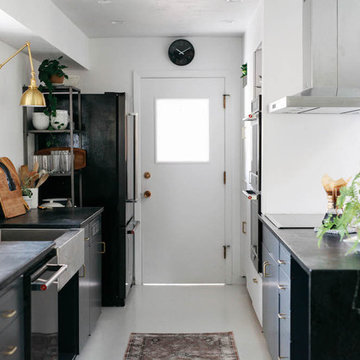
The galley design features a workhorse peninsula with mitered waterfall that shows off the prominent calcite veining in the waxed Alberene Soapstone from the Polycor Schuyler, Virginia quarry.
Photo: Karen Krum
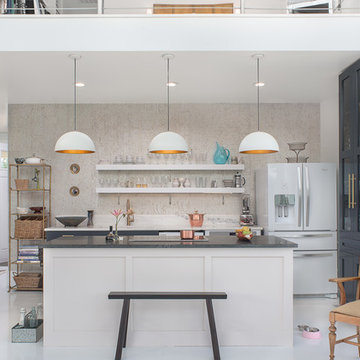
Interior design & project manager-
Dawn D Totty Interior Designs
Inspiration pour une très grande cuisine ouverte parallèle traditionnelle avec un évier encastré, un placard à porte shaker, des portes de placard blanches, un plan de travail en stéatite, une crédence blanche, un électroménager blanc, parquet peint, îlot, un sol blanc et plan de travail noir.
Inspiration pour une très grande cuisine ouverte parallèle traditionnelle avec un évier encastré, un placard à porte shaker, des portes de placard blanches, un plan de travail en stéatite, une crédence blanche, un électroménager blanc, parquet peint, îlot, un sol blanc et plan de travail noir.
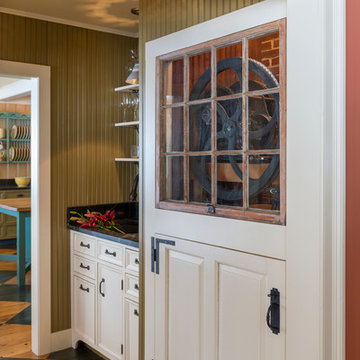
Photography - Nat Rea www.natrea.com
Réalisation d'une cuisine ouverte champêtre avec un évier de ferme, un placard à porte affleurante, des portes de placards vertess, un plan de travail en stéatite et parquet peint.
Réalisation d'une cuisine ouverte champêtre avec un évier de ferme, un placard à porte affleurante, des portes de placards vertess, un plan de travail en stéatite et parquet peint.
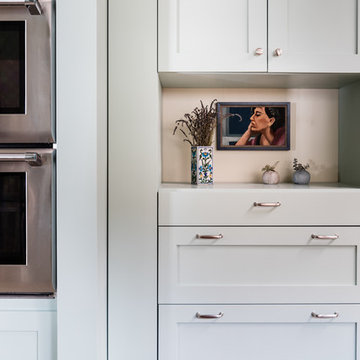
A cute mission style home in downtown Sacramento is home to a couple whose style runs a little more eclectic. We elevated the cabinets to the fullest height of the wall and topped with textured painted mesh lit uppers. We kept the original soapstone counters and redesigned the lower base cabinets for more functionality and a modern aesthetic. All painted surfaces including the wood floors are Farrow and Ball. What makes this space really special? The swing of course!ovoke a modern feel and soft look.
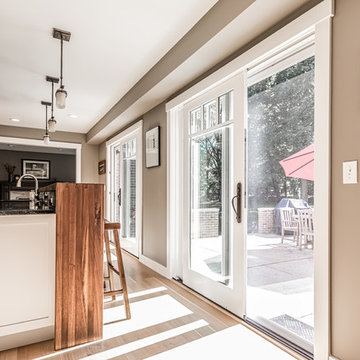
Adding two Marvin sliding glass doors to this kitchen creates an easy transition to the back patio and yard and loads of natural daylight. This is part of a first floor remodel completed by Meadowlark Design + Build in Ann Arbor, Michigan.
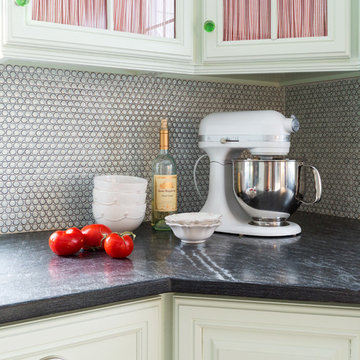
Photo by: Ball & Albanese
Réalisation d'une cuisine américaine bohème en U de taille moyenne avec un évier encastré, un placard avec porte à panneau surélevé, des portes de placards vertess, un plan de travail en stéatite, une crédence multicolore, une crédence en mosaïque, un électroménager en acier inoxydable, parquet peint et une péninsule.
Réalisation d'une cuisine américaine bohème en U de taille moyenne avec un évier encastré, un placard avec porte à panneau surélevé, des portes de placards vertess, un plan de travail en stéatite, une crédence multicolore, une crédence en mosaïque, un électroménager en acier inoxydable, parquet peint et une péninsule.
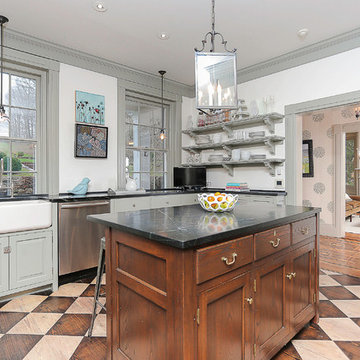
Inspiration pour une cuisine chalet en L de taille moyenne avec un évier de ferme, un placard avec porte à panneau surélevé, des portes de placard grises, parquet peint, îlot, un électroménager en acier inoxydable, un plan de travail en stéatite et une crédence blanche.
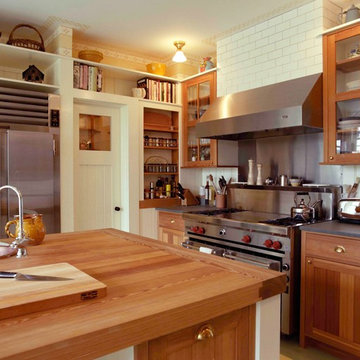
Photography: Charles R Myer
Inspiration pour une cuisine traditionnelle en U et bois brun fermée et de taille moyenne avec un évier de ferme, un placard à porte shaker, un plan de travail en stéatite, une crédence blanche, une crédence en carreau de ciment, un électroménager en acier inoxydable, parquet peint et îlot.
Inspiration pour une cuisine traditionnelle en U et bois brun fermée et de taille moyenne avec un évier de ferme, un placard à porte shaker, un plan de travail en stéatite, une crédence blanche, une crédence en carreau de ciment, un électroménager en acier inoxydable, parquet peint et îlot.
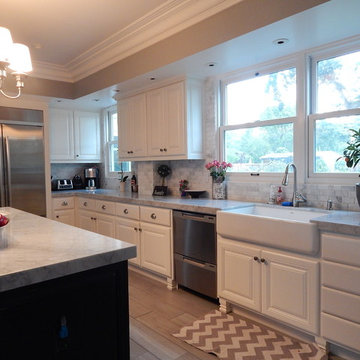
Idées déco pour une cuisine ouverte contemporaine en U de taille moyenne avec un évier de ferme, un placard avec porte à panneau surélevé, des portes de placard blanches, un plan de travail en stéatite, une crédence grise, une crédence en carrelage de pierre, un électroménager en acier inoxydable, parquet peint et îlot.
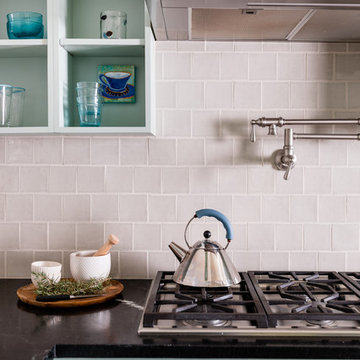
A cute mission style home in downtown Sacramento is home to a couple whose style runs a little more eclectic. We elevated the cabinets to the fullest height of the wall and topped with textured painted mesh lit uppers. We kept the original soapstone counters and redesigned the lower base cabinets for more functionality and a modern aesthetic. All painted surfaces including the wood floors are Farrow and Ball. What makes this space really special? The swing of course!
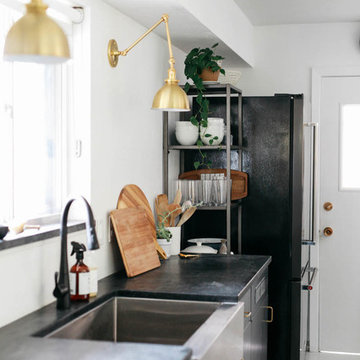
The honed finish on our Alberene Soapstone slabs tied in with the matte black finishes on the faucet and painted dark gray painted cabinetry.
Photo: Karen Krum
Idées déco de cuisines avec un plan de travail en stéatite et parquet peint
1