Idées déco de cuisines avec un plan de travail en stéatite
Trier par :
Budget
Trier par:Populaires du jour
81 - 100 sur 17 858 photos
1 sur 2
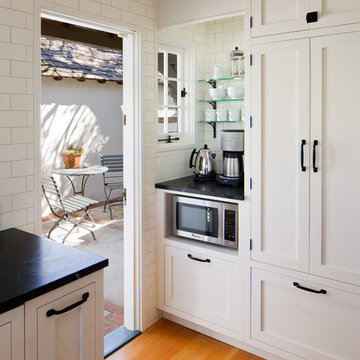
We choose to keep the window to the right of the Dutch door enabling the homeowners to have a dedicated coffee and tea location while allowing the morning light into their kitchen.
Designer: Margaret Dean
Brady Architectural Photography
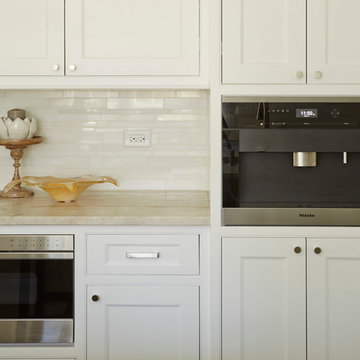
Photos by Mike Kaskel.
Idées déco pour une grande cuisine américaine classique en U avec un évier encastré, des portes de placard blanches, une crédence blanche, un électroménager en acier inoxydable, parquet foncé, îlot, un placard à porte shaker, un plan de travail en stéatite et une crédence en carreau briquette.
Idées déco pour une grande cuisine américaine classique en U avec un évier encastré, des portes de placard blanches, une crédence blanche, un électroménager en acier inoxydable, parquet foncé, îlot, un placard à porte shaker, un plan de travail en stéatite et une crédence en carreau briquette.

Aménagement d'une grande cuisine campagne en U fermée avec un évier de ferme, un placard à porte shaker, des portes de placards vertess, un plan de travail en stéatite, une crédence beige, une crédence en céramique, un électroménager en acier inoxydable, parquet clair et îlot.
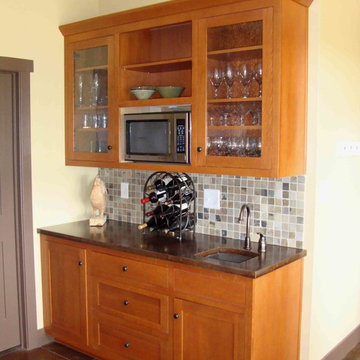
Built-in side hutch cabinetry with prep sink. Craftsman style timber frame home, designed and built by Timber Ridge Craftsmen, Inc. Smith Mountain Lake, Virginia.
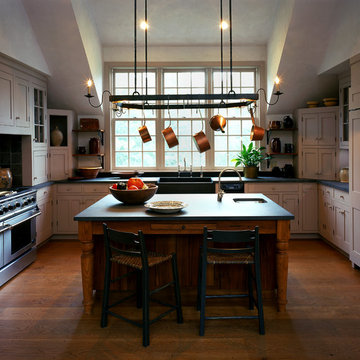
The large Country Kitchen features a chestnut island, soapstone counters and custom iron pot rack / chandelier.
Robert Benson
Exemple d'une grande cuisine américaine nature en U avec un évier de ferme, un placard à porte shaker, des portes de placard grises, un plan de travail en stéatite, une crédence grise, une crédence en carrelage de pierre, un électroménager en acier inoxydable, un sol en bois brun et îlot.
Exemple d'une grande cuisine américaine nature en U avec un évier de ferme, un placard à porte shaker, des portes de placard grises, un plan de travail en stéatite, une crédence grise, une crédence en carrelage de pierre, un électroménager en acier inoxydable, un sol en bois brun et îlot.

Designed and built by Terramor Homes in Raleigh, NC. The kitchen cabinets were consciously chosen in classic farmhouse style. Pure white and designed to reach the ceiling, clean and simple inset doors with simple classic chrome hardware pulls make for an impressive statement. Soapstone was used on the perimeter, offering the aged traditional look you would find in a classic farm home. However, the island was topped with a slightly more modern white granite with beautiful gray movement to add interest and a hard, reliable prep surface. The island measures an impressive 7 feet by 10 feet, matches the same clean lines, but was custom painted in a deep grayed turquoise to make a statement. It serves 6 seats for everyday eating and conversation and also allows for full functionality while still enjoying all the activity and views surrounding anyone who is spending time the kitchen workspace.
Photography: M. Eric Honeycutt

The 1790 Garvin-Weeks Farmstead is a beautiful farmhouse with Georgian and Victorian period rooms as well as a craftsman style addition from the early 1900s. The original house was from the late 18th century, and the barn structure shortly after that. The client desired architectural styles for her new master suite, revamped kitchen, and family room, that paid close attention to the individual eras of the home. The master suite uses antique furniture from the Georgian era, and the floral wallpaper uses stencils from an original vintage piece. The kitchen and family room are classic farmhouse style, and even use timbers and rafters from the original barn structure. The expansive kitchen island uses reclaimed wood, as does the dining table. The custom cabinetry, milk paint, hand-painted tiles, soapstone sink, and marble baking top are other important elements to the space. The historic home now shines.
Eric Roth
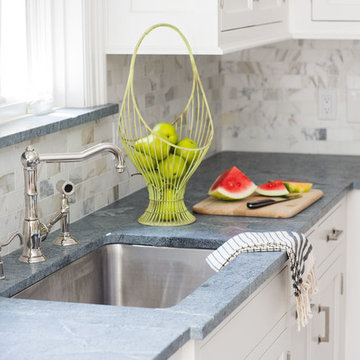
Island is Calacatta Gold Marble in Honed Finish
Perimeter is Classic Soapstone which was selected for its durability and soft grey color
Backsplash is Calacatta Gold Marble selected to pick up the color used on the island
Note that gray and white is a popular color combination that is trending in high-end residential kitchens. The palate is neutral and affords designers/ homeowners a lot of options for how to decorate. Photography: Neil Landino

The 800 square-foot guest cottage is located on the footprint of a slightly smaller original cottage that was built three generations ago. With a failing structural system, the existing cottage had a very low sloping roof, did not provide for a lot of natural light and was not energy efficient. Utilizing high performing windows, doors and insulation, a total transformation of the structure occurred. A combination of clapboard and shingle siding, with standout touches of modern elegance, welcomes guests to their cozy retreat.
The cottage consists of the main living area, a small galley style kitchen, master bedroom, bathroom and sleeping loft above. The loft construction was a timber frame system utilizing recycled timbers from the Balsams Resort in northern New Hampshire. The stones for the front steps and hearth of the fireplace came from the existing cottage’s granite chimney. Stylistically, the design is a mix of both a “Cottage” style of architecture with some clean and simple “Tech” style features, such as the air-craft cable and metal railing system. The color red was used as a highlight feature, accentuated on the shed dormer window exterior frames, the vintage looking range, the sliding doors and other interior elements.
Photographer: John Hession

The butler pantry off of the kitchen provides additonal beverage and dish storage as well as an area for serving and clean up during larger events.
Photo: Dave Adams

Tall wall of storage and built in appliances adore the main passageway between sun room and great room.
Inspiration pour une très grande arrière-cuisine parallèle design avec un évier encastré, un placard avec porte à panneau encastré, des portes de placard blanches, un plan de travail en stéatite, une crédence blanche, une crédence en carrelage de pierre, un électroménager en acier inoxydable, parquet foncé et aucun îlot.
Inspiration pour une très grande arrière-cuisine parallèle design avec un évier encastré, un placard avec porte à panneau encastré, des portes de placard blanches, un plan de travail en stéatite, une crédence blanche, une crédence en carrelage de pierre, un électroménager en acier inoxydable, parquet foncé et aucun îlot.
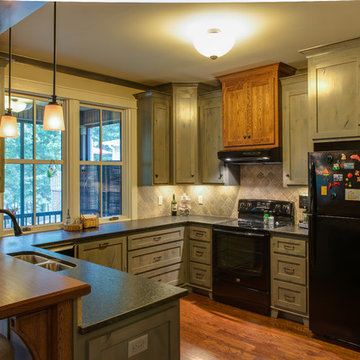
Mark Hoyle
Exemple d'une cuisine américaine craftsman en U de taille moyenne avec un évier 2 bacs, un placard à porte shaker, des portes de placards vertess, un plan de travail en stéatite, une crédence beige, une crédence en céramique, un électroménager noir, un sol en bois brun et aucun îlot.
Exemple d'une cuisine américaine craftsman en U de taille moyenne avec un évier 2 bacs, un placard à porte shaker, des portes de placards vertess, un plan de travail en stéatite, une crédence beige, une crédence en céramique, un électroménager noir, un sol en bois brun et aucun îlot.
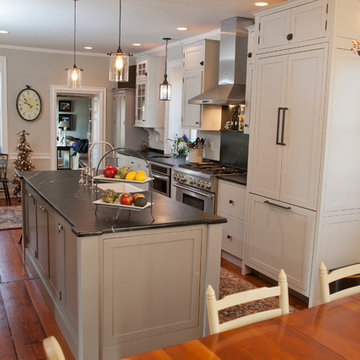
This beautiful farmhouse kitchen in soft grey tones bridge the gap between old and new. Thermador appliances work hard for the avid cooks who live here. Design by Jarrett Design, LLC. Cabinetry by Plain & Fancy Cabinetry. Counters by Bucks County Soapstone. Matt Villano Photography
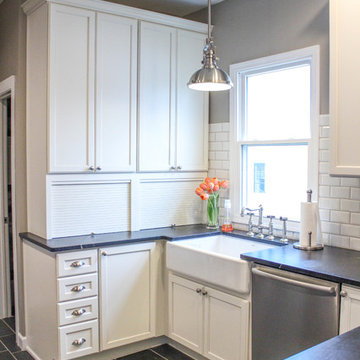
Cette image montre une petite cuisine américaine rustique en U avec un évier de ferme, un placard avec porte à panneau encastré, des portes de placard blanches, un plan de travail en stéatite, une crédence blanche, une crédence en carrelage métro et un électroménager en acier inoxydable.

Home built by Divine Custom Homes
Photos by Spacecrafting
Idée de décoration pour une cuisine tradition en L fermée et de taille moyenne avec un évier de ferme, des portes de placard blanches, une crédence blanche, une crédence en carrelage métro, un électroménager en acier inoxydable, un plan de travail en stéatite, parquet foncé, îlot, un sol marron et un placard à porte shaker.
Idée de décoration pour une cuisine tradition en L fermée et de taille moyenne avec un évier de ferme, des portes de placard blanches, une crédence blanche, une crédence en carrelage métro, un électroménager en acier inoxydable, un plan de travail en stéatite, parquet foncé, îlot, un sol marron et un placard à porte shaker.
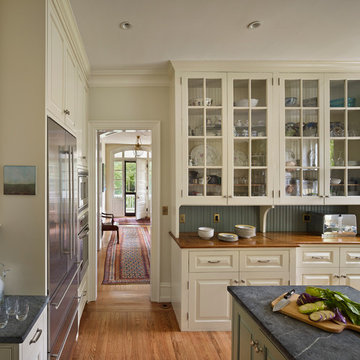
Halkin Mason Photography
Cette photo montre une cuisine chic avec un plan de travail en stéatite, un placard à porte vitrée, des portes de placard beiges et un électroménager en acier inoxydable.
Cette photo montre une cuisine chic avec un plan de travail en stéatite, un placard à porte vitrée, des portes de placard beiges et un électroménager en acier inoxydable.
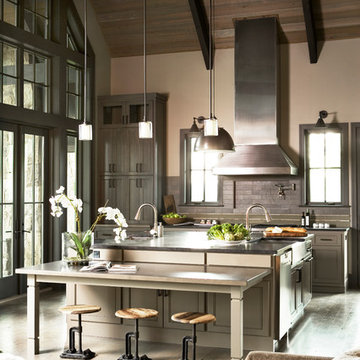
Rachael Boling Photography
Exemple d'une grande cuisine américaine tendance en U avec un évier de ferme, un placard à porte affleurante, des portes de placard beiges, un plan de travail en stéatite, une crédence noire, une crédence en carrelage métro, un électroménager en acier inoxydable, un sol en bois brun, îlot, un sol beige et plan de travail noir.
Exemple d'une grande cuisine américaine tendance en U avec un évier de ferme, un placard à porte affleurante, des portes de placard beiges, un plan de travail en stéatite, une crédence noire, une crédence en carrelage métro, un électroménager en acier inoxydable, un sol en bois brun, îlot, un sol beige et plan de travail noir.

Photo Credit: Roger Turk
Idées déco pour une cuisine américaine encastrable classique en L de taille moyenne avec un évier encastré, des portes de placard blanches, un plan de travail en stéatite, un placard à porte shaker, un sol en bois brun, îlot, une crédence multicolore, une crédence en mosaïque et un sol marron.
Idées déco pour une cuisine américaine encastrable classique en L de taille moyenne avec un évier encastré, des portes de placard blanches, un plan de travail en stéatite, un placard à porte shaker, un sol en bois brun, îlot, une crédence multicolore, une crédence en mosaïque et un sol marron.
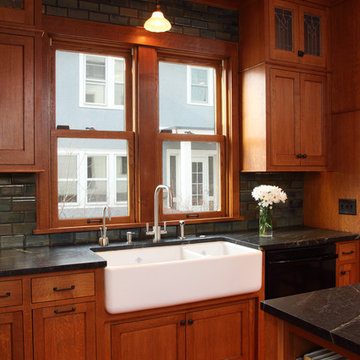
Upper cabinets feature leaded glass doors, a detail pulled from existing dining room buffet.
Greg Page Photography
Réalisation d'une cuisine tradition avec un plan de travail en stéatite.
Réalisation d'une cuisine tradition avec un plan de travail en stéatite.
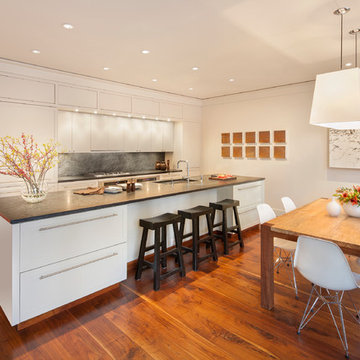
Kitchen & Breakfast Room, John Clemmer Photography
Exemple d'une cuisine américaine parallèle tendance de taille moyenne avec un placard à porte plane, des portes de placard blanches, un évier encastré, un plan de travail en stéatite, une crédence grise, une crédence en dalle de pierre, un électroménager en acier inoxydable, un sol en bois brun, îlot et un sol marron.
Exemple d'une cuisine américaine parallèle tendance de taille moyenne avec un placard à porte plane, des portes de placard blanches, un évier encastré, un plan de travail en stéatite, une crédence grise, une crédence en dalle de pierre, un électroménager en acier inoxydable, un sol en bois brun, îlot et un sol marron.
Idées déco de cuisines avec un plan de travail en stéatite
5