Idées déco de cuisines avec un plan de travail en stéatite
Trier par :
Budget
Trier par:Populaires du jour
41 - 60 sur 17 858 photos
1 sur 2
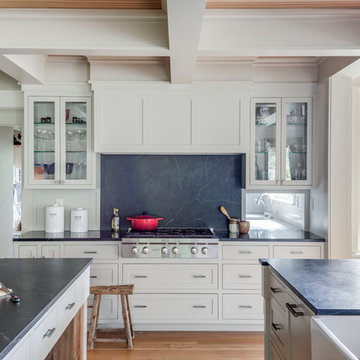
Greg Premru
Inspiration pour une grande cuisine ouverte parallèle traditionnelle avec un évier de ferme, un placard à porte affleurante, des portes de placard blanches, un plan de travail en stéatite, une crédence noire, une crédence en dalle de pierre, un électroménager en acier inoxydable, parquet clair et 2 îlots.
Inspiration pour une grande cuisine ouverte parallèle traditionnelle avec un évier de ferme, un placard à porte affleurante, des portes de placard blanches, un plan de travail en stéatite, une crédence noire, une crédence en dalle de pierre, un électroménager en acier inoxydable, parquet clair et 2 îlots.

This kitchen was designed by Bilotta senior designer, Randy O’Kane, CKD with (and for) interior designer Blair Harris. The apartment is located in a turn-of-the-20th-century Manhattan brownstone and the kitchen (which was originally at the back of the apartment) was relocated to the front in order to gain more light in the heart of the home. Blair really wanted the cabinets to be a dark blue color and opted for Farrow & Ball’s “Railings”. In order to make sure the space wasn’t too dark, Randy suggested open shelves in natural walnut vs. traditional wall cabinets along the back wall. She complemented this with white crackled ceramic tiles and strips of LED lights hidden under the shelves, illuminating the space even more. The cabinets are Bilotta’s private label line, the Bilotta Collection, in a 1” thick, Shaker-style door with walnut interiors. The flooring is oak in a herringbone pattern and the countertops are Vermont soapstone. The apron-style sink is also made of soapstone and is integrated with the countertop. Blair opted for the trending unlacquered brass hardware from Rejuvenation’s “Massey” collection which beautifully accents the blue cabinetry and is then repeated on both the “Chagny” Lacanche range and the bridge-style Waterworks faucet.
The space was designed in such a way as to use the island to separate the primary cooking space from the living and dining areas. The island could be used for enjoying a less formal meal or as a plating area to pass food into the dining area.
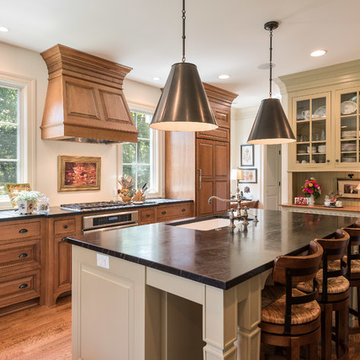
Aménagement d'une cuisine ouverte classique en L et bois foncé de taille moyenne avec un évier encastré, un placard avec porte à panneau surélevé, un plan de travail en stéatite, un électroménager en acier inoxydable, parquet foncé, îlot et un sol marron.
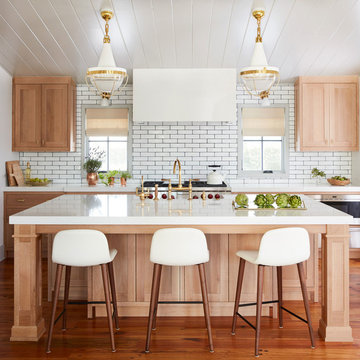
Idée de décoration pour une cuisine parallèle tradition en bois clair de taille moyenne avec un évier 2 bacs, un plan de travail en stéatite, une crédence blanche, une crédence en carrelage métro, un électroménager en acier inoxydable, îlot, un sol marron, un placard à porte shaker et un sol en bois brun.
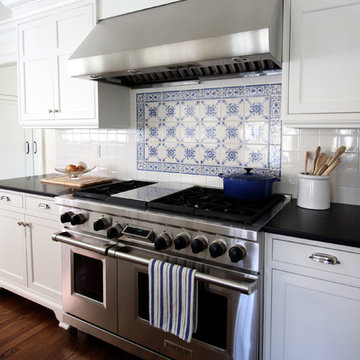
Photo by Morrissey Saypol Interiors
Idée de décoration pour une cuisine ouverte tradition en U avec un placard avec porte à panneau encastré, des portes de placard blanches, un plan de travail en stéatite, une crédence bleue, une crédence en céramique, un électroménager en acier inoxydable, un sol en bois brun, îlot et un sol marron.
Idée de décoration pour une cuisine ouverte tradition en U avec un placard avec porte à panneau encastré, des portes de placard blanches, un plan de travail en stéatite, une crédence bleue, une crédence en céramique, un électroménager en acier inoxydable, un sol en bois brun, îlot et un sol marron.

Ryan Dausch
Réalisation d'une grande cuisine design en L avec un placard à porte plane, des portes de placard bleues, une péninsule, un évier encastré, une crédence verte, une crédence en carrelage métro, un électroménager en acier inoxydable, un sol gris, un plan de travail en stéatite et un sol en carrelage de porcelaine.
Réalisation d'une grande cuisine design en L avec un placard à porte plane, des portes de placard bleues, une péninsule, un évier encastré, une crédence verte, une crédence en carrelage métro, un électroménager en acier inoxydable, un sol gris, un plan de travail en stéatite et un sol en carrelage de porcelaine.
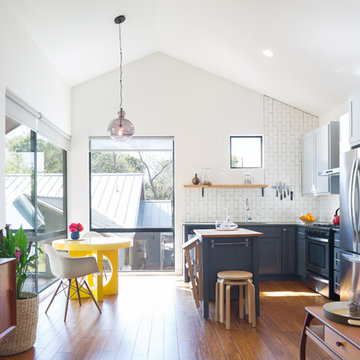
Photo by: Leonid Furmansky
Exemple d'une petite cuisine ouverte chic en L avec un évier encastré, un placard avec porte à panneau encastré, des portes de placard noires, un plan de travail en stéatite, une crédence blanche, une crédence en carrelage métro, un électroménager en acier inoxydable, un sol en bois brun et îlot.
Exemple d'une petite cuisine ouverte chic en L avec un évier encastré, un placard avec porte à panneau encastré, des portes de placard noires, un plan de travail en stéatite, une crédence blanche, une crédence en carrelage métro, un électroménager en acier inoxydable, un sol en bois brun et îlot.
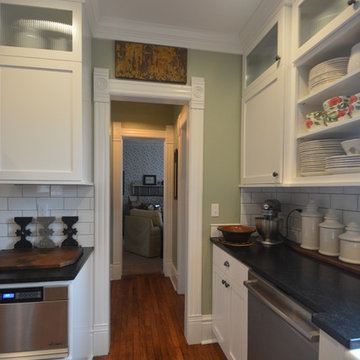
One Room at a Time Inc.
Idée de décoration pour une petite cuisine tradition en U fermée avec un évier de ferme, un placard avec porte à panneau encastré, des portes de placard blanches, un plan de travail en stéatite, une crédence blanche, une crédence en carrelage métro, un électroménager en acier inoxydable, un sol en bois brun et aucun îlot.
Idée de décoration pour une petite cuisine tradition en U fermée avec un évier de ferme, un placard avec porte à panneau encastré, des portes de placard blanches, un plan de travail en stéatite, une crédence blanche, une crédence en carrelage métro, un électroménager en acier inoxydable, un sol en bois brun et aucun îlot.
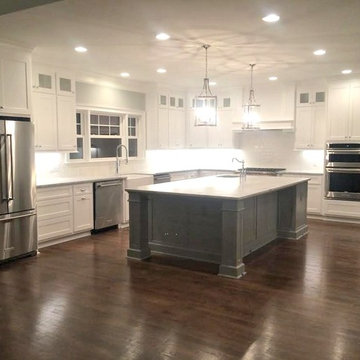
Cette photo montre une grande cuisine ouverte nature en L avec un évier de ferme, un placard à porte shaker, des portes de placard blanches, un plan de travail en stéatite, une crédence blanche, une crédence en carrelage métro, un électroménager en acier inoxydable, parquet foncé, îlot, un sol marron et un plan de travail gris.
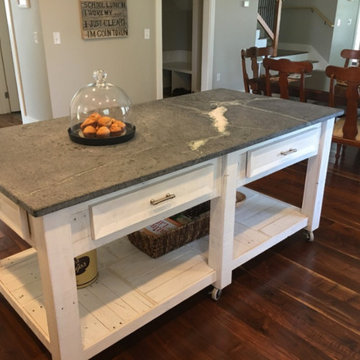
Inspiration pour une cuisine américaine rustique en L de taille moyenne avec des portes de placard blanches, un plan de travail en stéatite, parquet foncé, îlot, un évier de ferme, un placard à porte shaker, une crédence blanche, une crédence en céramique et un électroménager en acier inoxydable.

Cette photo montre une grande cuisine parallèle chic fermée avec un évier de ferme, un placard à porte shaker, des portes de placard beiges, un électroménager en acier inoxydable, un sol en brique, îlot, un sol noir et un plan de travail en stéatite.

Cette image montre une grande cuisine américaine en L avec un évier encastré, un placard à porte shaker, des portes de placard jaunes, un plan de travail en stéatite, une crédence bleue, une crédence en carreau de verre, un électroménager de couleur, un sol en bois brun et îlot.

A Modern Farmhouse set in a prairie setting exudes charm and simplicity. Wrap around porches and copious windows make outdoor/indoor living seamless while the interior finishings are extremely high on detail. In floor heating under porcelain tile in the entire lower level, Fond du Lac stone mimicking an original foundation wall and rough hewn wood finishes contrast with the sleek finishes of carrera marble in the master and top of the line appliances and soapstone counters of the kitchen. This home is a study in contrasts, while still providing a completely harmonious aura.

Oak Rohe door style by Mid Continent Cabinetry finished in Fireside.
Cette image montre une cuisine américaine design en L et bois foncé de taille moyenne avec un évier encastré, un placard à porte plane, un plan de travail en stéatite, une crédence blanche, une crédence en brique, un électroménager blanc, un sol en carrelage de porcelaine, aucun îlot et un sol gris.
Cette image montre une cuisine américaine design en L et bois foncé de taille moyenne avec un évier encastré, un placard à porte plane, un plan de travail en stéatite, une crédence blanche, une crédence en brique, un électroménager blanc, un sol en carrelage de porcelaine, aucun îlot et un sol gris.
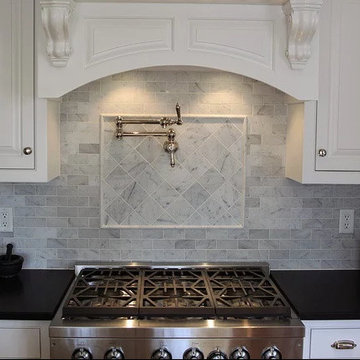
Idées déco pour une cuisine linéaire classique fermée et de taille moyenne avec un placard à porte affleurante, des portes de placard blanches, un plan de travail en stéatite, une crédence grise, une crédence en carrelage de pierre et un électroménager en acier inoxydable.
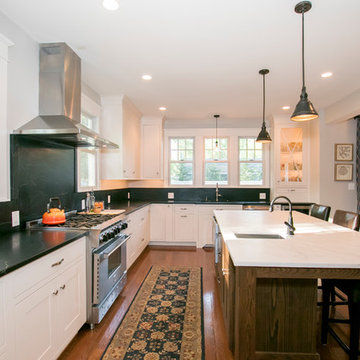
Brian Bortnick Photography
Cette image montre une cuisine américaine traditionnelle avec un évier encastré, un placard à porte shaker, des portes de placard blanches, un plan de travail en stéatite, une crédence noire, une crédence en dalle de pierre, un électroménager en acier inoxydable et un sol en bois brun.
Cette image montre une cuisine américaine traditionnelle avec un évier encastré, un placard à porte shaker, des portes de placard blanches, un plan de travail en stéatite, une crédence noire, une crédence en dalle de pierre, un électroménager en acier inoxydable et un sol en bois brun.

Historic Madison home on the water designed by Gail Bolling
Madison, Connecticut To get more detailed information copy and paste this link into your browser. https://thekitchencompany.com/blog/featured-kitchen-historic-home-water, Photographer, Dennis Carbo

Combining antique cabinets adds to the personality and warmth. The floor is concrete tiles. The island is a repurposed printers cabinet. Photo by Scott Longwinter
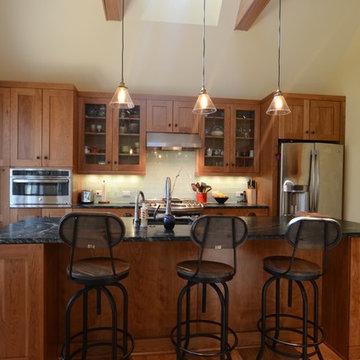
Sunday Kitchen & Bath sundaykb.com 240.314.7011 Evening & Weekend Hours
Exemple d'une cuisine linéaire craftsman en bois brun de taille moyenne avec un évier encastré, un placard à porte shaker, un plan de travail en stéatite, une crédence grise, une crédence en carreau de verre, un électroménager en acier inoxydable, parquet clair, îlot et un sol marron.
Exemple d'une cuisine linéaire craftsman en bois brun de taille moyenne avec un évier encastré, un placard à porte shaker, un plan de travail en stéatite, une crédence grise, une crédence en carreau de verre, un électroménager en acier inoxydable, parquet clair, îlot et un sol marron.
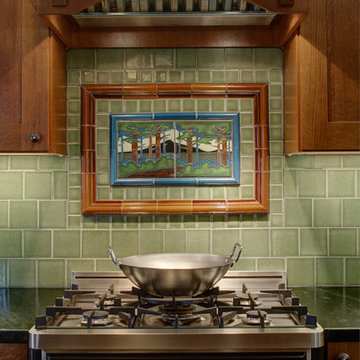
Wing Wong/Memories TTL
Inspiration pour une grande cuisine américaine craftsman en bois brun avec un évier encastré, un placard à porte shaker, un plan de travail en stéatite, une crédence verte, une crédence en céramique, un électroménager en acier inoxydable, un sol en bois brun et îlot.
Inspiration pour une grande cuisine américaine craftsman en bois brun avec un évier encastré, un placard à porte shaker, un plan de travail en stéatite, une crédence verte, une crédence en céramique, un électroménager en acier inoxydable, un sol en bois brun et îlot.
Idées déco de cuisines avec un plan de travail en stéatite
3