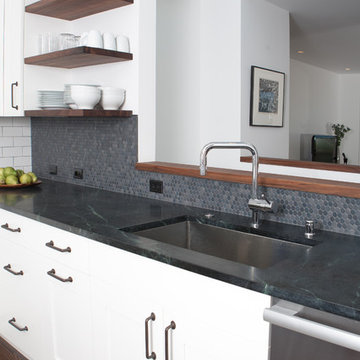Cuisine
Trier par :
Budget
Trier par:Populaires du jour
121 - 140 sur 17 852 photos

Idée de décoration pour une cuisine américaine encastrable champêtre en U et bois vieilli avec un évier de ferme, un placard à porte plane, un plan de travail en stéatite, une crédence multicolore, une crédence en terre cuite, un sol en ardoise et une péninsule.
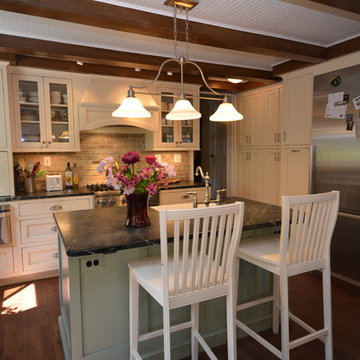
Farmhouse Kitchen remodel in original Quaker Boys School building, now a family home. A true turnkey project, we incorporated the homeowner's need for modern conveniences while staying true to the style of the building. An antique oak barn beam mantle, exposed original log walls, antique brick reclaimed from an old charcoal factory out west, and barn siding oak flooring made this a labor of love!
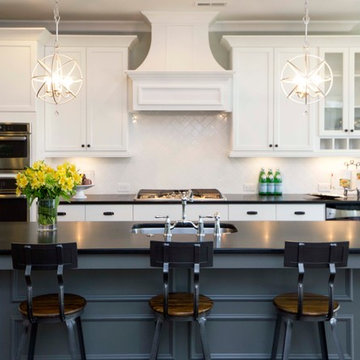
Idées déco pour une grande cuisine ouverte parallèle classique avec un évier encastré, un placard avec porte à panneau encastré, des portes de placard blanches, une crédence blanche, un électroménager en acier inoxydable, parquet foncé, îlot, un plan de travail en stéatite, une crédence en carrelage métro et un sol marron.

The thickness of the sapele wood kitchen countertop is expressed at the stone island counter. The existing ceilings were removed and replaced with exposed steel I-beam crossties and new cathedral ceilings, with the steel beams placed sideways to provide a cavity at the top and bottom for continuous linear light strips shining up and down. The full height windows go all the way to floor to take full advantage of the view angle down the hill. Photo by Lisa Shires.

The original kitchen was disjointed and lacked connection to the home and its history. The remodel opened the room to other areas of the home by incorporating an unused breakfast nook and enclosed porch to create a spacious new kitchen. It features stunning soapstone counters and range splash, era appropriate subway tiles, and hand crafted floating shelves. Ceasarstone on the island creates a durable, hardworking surface for prep work. A black Blue Star range anchors the space while custom inset fir cabinets wrap the walls and provide ample storage. Great care was given in restoring and recreating historic details for this charming Foursquare kitchen.
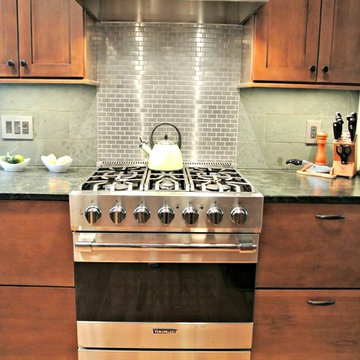
This craftsman kitchen borrows natural elements from architect and design icon, Frank Lloyd Wright. A slate backsplash, soapstone counters, and wood cabinetry is a perfect throwback to midcentury design.
What ties this kitchen to present day design are elements such as stainless steel appliances and smart and hidden storage. This kitchen takes advantage of every nook and cranny to provide extra storage for pantry items and cookware.

Galley kitchen with tons of storage & functionality.
Cette photo montre une petite cuisine parallèle chic fermée avec un évier encastré, un placard à porte vitrée, une crédence multicolore, un électroménager en acier inoxydable, un sol en bois brun, des portes de placard noires, un plan de travail en stéatite, une crédence en carreau de porcelaine et une péninsule.
Cette photo montre une petite cuisine parallèle chic fermée avec un évier encastré, un placard à porte vitrée, une crédence multicolore, un électroménager en acier inoxydable, un sol en bois brun, des portes de placard noires, un plan de travail en stéatite, une crédence en carreau de porcelaine et une péninsule.
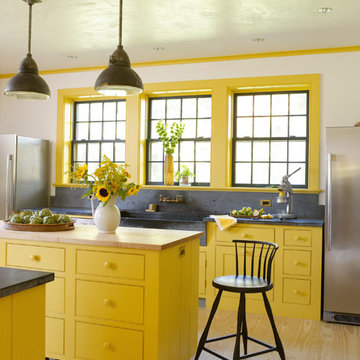
Cette image montre une cuisine rustique avec un évier de ferme, un placard à porte affleurante, des portes de placard jaunes, un plan de travail en stéatite, une crédence grise, une crédence en dalle de pierre et un électroménager en acier inoxydable.

Recessed panel runs the length of the counter to create a finished look and to hide the dog den from guests.
Photo Credit: Betsy Bassett
Inspiration pour une cuisine américaine traditionnelle en U de taille moyenne avec un placard avec porte à panneau encastré, des portes de placard blanches, une crédence grise, un électroménager en acier inoxydable, un évier encastré, une crédence en carreau briquette, parquet clair, une péninsule, un sol marron, un plan de travail gris et un plan de travail en stéatite.
Inspiration pour une cuisine américaine traditionnelle en U de taille moyenne avec un placard avec porte à panneau encastré, des portes de placard blanches, une crédence grise, un électroménager en acier inoxydable, un évier encastré, une crédence en carreau briquette, parquet clair, une péninsule, un sol marron, un plan de travail gris et un plan de travail en stéatite.
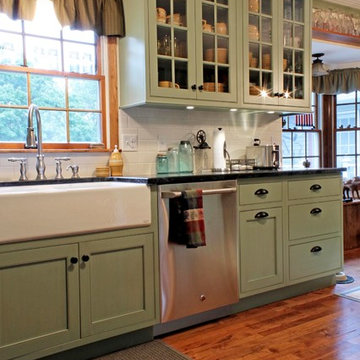
This kitchen exudes comfort the moment you step into the room; from the soothing green cabinets with the clear tempered glass to display the cheerful dishware to the fitted farmhouse sink.
The black pull cups and knobs match with the soft soapstone countertops and provide the perfect touch of contrast.
-Allison Caves, CKD
Caves Kitchens

photography by Trent Bell
Cette image montre une cuisine traditionnelle en bois brun et L fermée avec un évier encastré, une crédence en dalle de pierre, un électroménager en acier inoxydable, une crédence verte, un placard à porte shaker et un plan de travail en stéatite.
Cette image montre une cuisine traditionnelle en bois brun et L fermée avec un évier encastré, une crédence en dalle de pierre, un électroménager en acier inoxydable, une crédence verte, un placard à porte shaker et un plan de travail en stéatite.

The butler’s pantry, which connects the screen porch with the mudroom and kitchen, makes it easy to entertain on the porch. There is a second dishwasher and farm sink and plenty of storage in glass door cabinets.
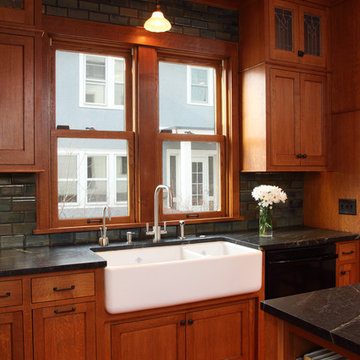
Upper cabinets feature leaded glass doors, a detail pulled from existing dining room buffet.
Greg Page Photography
Réalisation d'une cuisine tradition avec un plan de travail en stéatite.
Réalisation d'une cuisine tradition avec un plan de travail en stéatite.
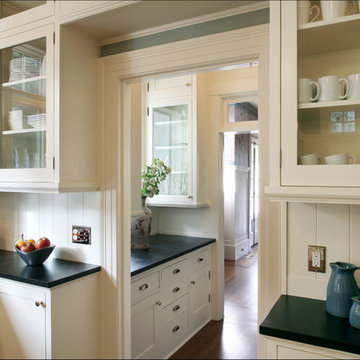
New cabinetry in the kitchen was crafted to closely match the originals in the butler's pantry, which connects the kitchen and dining room. - Photo Art Portraits
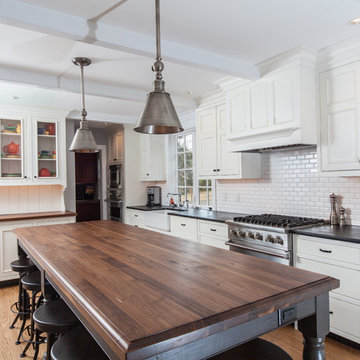
Betsy Barron
Exemple d'une grande cuisine américaine chic en L avec un évier 1 bac, une crédence blanche, une crédence en carrelage métro, un électroménager en acier inoxydable, un placard avec porte à panneau encastré, des portes de placard blanches, parquet clair, îlot, un sol marron, un plan de travail en stéatite et plan de travail noir.
Exemple d'une grande cuisine américaine chic en L avec un évier 1 bac, une crédence blanche, une crédence en carrelage métro, un électroménager en acier inoxydable, un placard avec porte à panneau encastré, des portes de placard blanches, parquet clair, îlot, un sol marron, un plan de travail en stéatite et plan de travail noir.
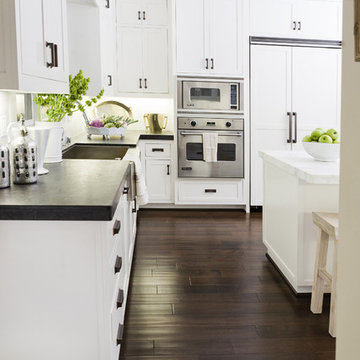
Exemple d'une grande cuisine tendance en U fermée avec un évier de ferme, un placard à porte shaker, des portes de placard blanches, un plan de travail en stéatite, une crédence blanche, une crédence en carrelage de pierre, un électroménager en acier inoxydable, parquet foncé et îlot.
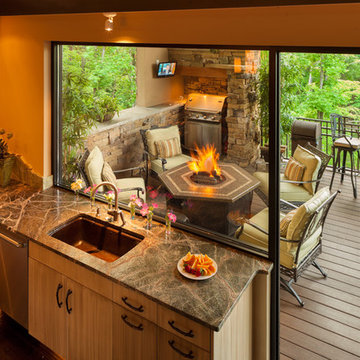
Inspiration pour une cuisine design en bois clair de taille moyenne avec un évier encastré, un placard à porte plane, un plan de travail en stéatite, une crédence grise, un électroménager en acier inoxydable, un sol en bois brun, une crédence en dalle de pierre et îlot.

Idées déco pour une grande cuisine ouverte encastrable éclectique en L avec un évier encastré, un placard à porte shaker, des portes de placard blanches, un plan de travail en stéatite, une crédence multicolore, une crédence en carreau de porcelaine, un sol en travertin, îlot et un sol beige.

Cette photo montre une grande cuisine encastrable méditerranéenne en L fermée avec un évier encastré, un placard à porte shaker, des portes de placard blanches, un plan de travail en stéatite, une crédence multicolore, une crédence en céramique, parquet foncé, îlot, un sol marron et plan de travail noir.
7
