Idées déco de cuisines avec un plan de travail en stéatite
Trier par :
Budget
Trier par:Populaires du jour
161 - 180 sur 17 858 photos
1 sur 2
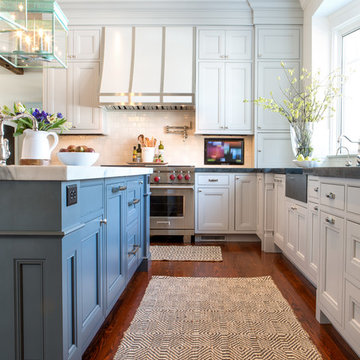
Jeff Borts
Idées déco pour une cuisine américaine bicolore classique en L avec un évier de ferme, un placard avec porte à panneau encastré, des portes de placard blanches, une crédence blanche, une crédence en carrelage métro, un électroménager en acier inoxydable, parquet foncé, îlot et un plan de travail en stéatite.
Idées déco pour une cuisine américaine bicolore classique en L avec un évier de ferme, un placard avec porte à panneau encastré, des portes de placard blanches, une crédence blanche, une crédence en carrelage métro, un électroménager en acier inoxydable, parquet foncé, îlot et un plan de travail en stéatite.
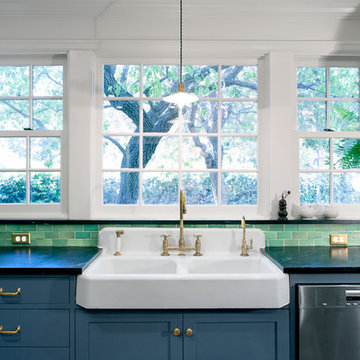
Lee Manning Photography
Aménagement d'une cuisine américaine campagne en U de taille moyenne avec un évier de ferme, un placard à porte shaker, des portes de placard grises, un plan de travail en stéatite, une crédence verte, une crédence en céramique, un électroménager en acier inoxydable, un sol en bois brun et îlot.
Aménagement d'une cuisine américaine campagne en U de taille moyenne avec un évier de ferme, un placard à porte shaker, des portes de placard grises, un plan de travail en stéatite, une crédence verte, une crédence en céramique, un électroménager en acier inoxydable, un sol en bois brun et îlot.
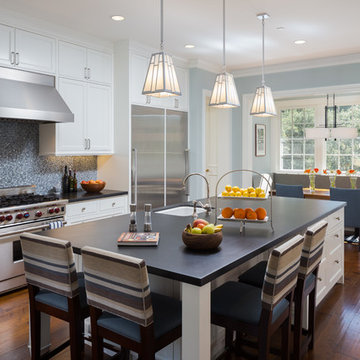
Interior Design:
Anne Norton
AND interior Design Studio
Berkeley, CA 94707
Inspiration pour une très grande cuisine américaine traditionnelle avec un évier encastré, un placard à porte shaker, des portes de placard blanches, un plan de travail en stéatite, une crédence bleue, une crédence en feuille de verre, un électroménager en acier inoxydable, un sol en bois brun, îlot et un sol marron.
Inspiration pour une très grande cuisine américaine traditionnelle avec un évier encastré, un placard à porte shaker, des portes de placard blanches, un plan de travail en stéatite, une crédence bleue, une crédence en feuille de verre, un électroménager en acier inoxydable, un sol en bois brun, îlot et un sol marron.
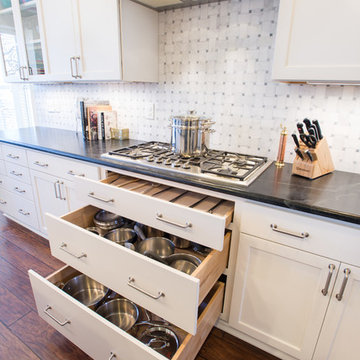
Cette image montre une grande cuisine américaine traditionnelle avec un placard à porte plane, des portes de placard blanches, un plan de travail en stéatite, une crédence blanche, une crédence en marbre, un électroménager en acier inoxydable, un sol en bois brun, îlot, un sol marron et un évier encastré.

Jonathan Salmon, the designer, raised the wall between the laundry room and kitchen, creating an open floor plan with ample space on three walls for cabinets and appliances. He widened the entry to the dining room to improve sightlines and flow. Rebuilding a glass block exterior wall made way for rep production Windows and a focal point cooking station A custom-built island provides storage, breakfast bar seating, and surface for food prep and buffet service. The fittings finishes and fixtures are in tune with the homes 1907. architecture, including soapstone counter tops and custom painted schoolhouse lighting. It's the yellow painted shaker style cabinets that steal the show, offering a colorful take on the vintage inspired design and a welcoming setting for everyday get to gathers..
Pradhan Studios Photography
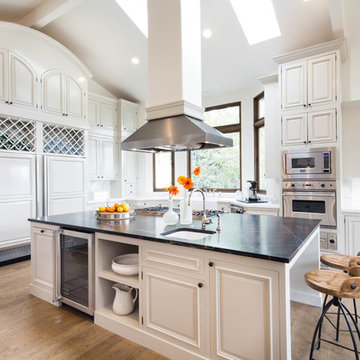
Photo: Erika Bierman Photography
Inspiration pour une grande cuisine américaine traditionnelle en U avec un placard avec porte à panneau surélevé, des portes de placard blanches, une crédence blanche, un électroménager en acier inoxydable, îlot, un évier de ferme, un plan de travail en stéatite, une crédence en dalle de pierre et parquet clair.
Inspiration pour une grande cuisine américaine traditionnelle en U avec un placard avec porte à panneau surélevé, des portes de placard blanches, une crédence blanche, un électroménager en acier inoxydable, îlot, un évier de ferme, un plan de travail en stéatite, une crédence en dalle de pierre et parquet clair.

A transformed Kitchen. With custom shaker cabinets, encaustic tile floors, soapstone counters, and a butcher block island.
Architectural photography by Bob Martus
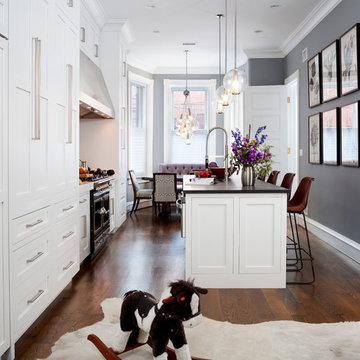
Stacy Zarin Goldberg
Réalisation d'une grande cuisine américaine parallèle, encastrable et grise et blanche tradition avec un évier encastré, un placard avec porte à panneau encastré, des portes de placard blanches, un plan de travail en stéatite, parquet foncé et îlot.
Réalisation d'une grande cuisine américaine parallèle, encastrable et grise et blanche tradition avec un évier encastré, un placard avec porte à panneau encastré, des portes de placard blanches, un plan de travail en stéatite, parquet foncé et îlot.

photography by james ray spahn
Exemple d'une cuisine encastrable montagne fermée et de taille moyenne avec un évier encastré, un plan de travail en stéatite, une crédence métallisée, une crédence en dalle métallique, parquet foncé, une péninsule, un placard avec porte à panneau surélevé, des portes de placard beiges et un plan de travail bleu.
Exemple d'une cuisine encastrable montagne fermée et de taille moyenne avec un évier encastré, un plan de travail en stéatite, une crédence métallisée, une crédence en dalle métallique, parquet foncé, une péninsule, un placard avec porte à panneau surélevé, des portes de placard beiges et un plan de travail bleu.
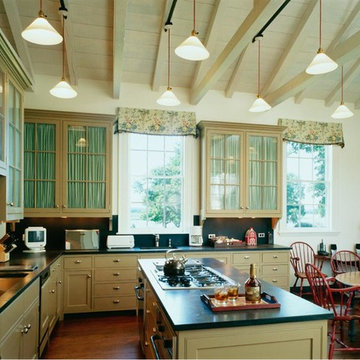
Philip Beaurline
Cette photo montre une cuisine américaine chic en L de taille moyenne avec un évier 2 bacs, un placard à porte plane, des portes de placards vertess, un plan de travail en stéatite, une crédence noire, une crédence en dalle de pierre, un électroménager en acier inoxydable, un sol en bois brun et îlot.
Cette photo montre une cuisine américaine chic en L de taille moyenne avec un évier 2 bacs, un placard à porte plane, des portes de placards vertess, un plan de travail en stéatite, une crédence noire, une crédence en dalle de pierre, un électroménager en acier inoxydable, un sol en bois brun et îlot.

Natural cherry cabinets in a simple shaker door style flank a Bertazzoni range and hood with lots of personality. The subtle light blue ceiling is offset by the simple natural cherry crown molding.

Photos by Barnes Photography
Idée de décoration pour une cuisine ouverte minimaliste en bois brun avec un évier encastré, un placard à porte plane, un plan de travail en stéatite, une crédence noire, une crédence en dalle de pierre, un électroménager en acier inoxydable, un sol en calcaire et îlot.
Idée de décoration pour une cuisine ouverte minimaliste en bois brun avec un évier encastré, un placard à porte plane, un plan de travail en stéatite, une crédence noire, une crédence en dalle de pierre, un électroménager en acier inoxydable, un sol en calcaire et îlot.

Angie Seckinger
Inspiration pour une cuisine bicolore traditionnelle en bois brun de taille moyenne avec une péninsule, un placard à porte plane, un plan de travail en stéatite, une crédence blanche, une crédence en carreau de porcelaine, un électroménager en acier inoxydable, un évier encastré, un sol en carrelage de porcelaine et plan de travail noir.
Inspiration pour une cuisine bicolore traditionnelle en bois brun de taille moyenne avec une péninsule, un placard à porte plane, un plan de travail en stéatite, une crédence blanche, une crédence en carreau de porcelaine, un électroménager en acier inoxydable, un évier encastré, un sol en carrelage de porcelaine et plan de travail noir.

Custom Meadowlark grain-matched cherry cabinetry in kitchen using crotch cherry. This home was design and built by Meadowlark Design+Build using aging in place design strategies. This kitchen area was designed and built using aging in place design strategies by Meadowlark Design+Build in Ann Arbor, Michigan

Réalisation d'une cuisine bohème en L de taille moyenne et fermée avec un évier encastré, un placard à porte shaker, des portes de placard jaunes, un plan de travail en stéatite, une crédence en céramique et un électroménager en acier inoxydable.
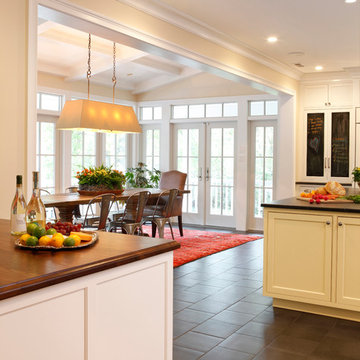
Photos by Tom Grimes
Réalisation d'une grande cuisine américaine tradition en L avec un évier encastré, un placard à porte affleurante, des portes de placard blanches, un plan de travail en stéatite, une crédence blanche, une crédence en carrelage métro, un électroménager en acier inoxydable, un sol en carrelage de porcelaine et îlot.
Réalisation d'une grande cuisine américaine tradition en L avec un évier encastré, un placard à porte affleurante, des portes de placard blanches, un plan de travail en stéatite, une crédence blanche, une crédence en carrelage métro, un électroménager en acier inoxydable, un sol en carrelage de porcelaine et îlot.

Recessed panel runs the length of the counter to create a finished look and to hide the dog den from guests.
Photo Credit: Betsy Bassett
Inspiration pour une cuisine américaine traditionnelle en U de taille moyenne avec un placard avec porte à panneau encastré, des portes de placard blanches, une crédence grise, un électroménager en acier inoxydable, un évier encastré, une crédence en carreau briquette, parquet clair, une péninsule, un sol marron, un plan de travail gris et un plan de travail en stéatite.
Inspiration pour une cuisine américaine traditionnelle en U de taille moyenne avec un placard avec porte à panneau encastré, des portes de placard blanches, une crédence grise, un électroménager en acier inoxydable, un évier encastré, une crédence en carreau briquette, parquet clair, une péninsule, un sol marron, un plan de travail gris et un plan de travail en stéatite.
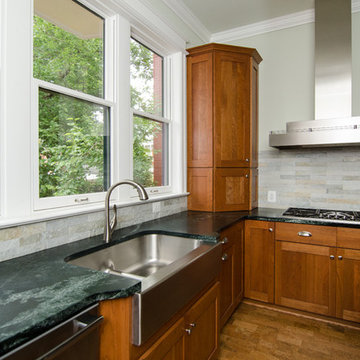
A large kitchen is the center of this charming home. Soft, richly colored soapstone adds elegance while staying true to the historic character of the house.
This is one of only a handful of center hallway historic row homes in DC. Located near Eastern Market, this beautiful home was completely renovated last year. It had rented out to several students. The homeowners lived in a nearby house while a team of skilled craftsmen and niche contractors transformed the interior. Granite Grannies installed two kitchens, four bathrooms, a laundry room counter and two fireplaces. Except for two bathrooms, all the granite, marble, and soapstone was honed or leathered for a historic texture.

The butler’s pantry, which connects the screen porch with the mudroom and kitchen, makes it easy to entertain on the porch. There is a second dishwasher and farm sink and plenty of storage in glass door cabinets.

Idées déco pour une cuisine encastrable classique en U avec un évier de ferme, des portes de placard blanches, un plan de travail en stéatite, une crédence bleue et une crédence en feuille de verre.
Idées déco de cuisines avec un plan de travail en stéatite
9