Idées déco de cuisines avec des portes de placard grises et un plan de travail en stratifié
Trier par :
Budget
Trier par:Populaires du jour
1 - 20 sur 4 171 photos
1 sur 3

Crédit photos : Sabine Serrad
Exemple d'une petite cuisine américaine encastrable scandinave en L avec un évier posé, un placard à porte affleurante, des portes de placard grises, un plan de travail en stratifié, une crédence grise, une crédence en carreau de ciment, un sol en contreplaqué, un sol beige et un plan de travail beige.
Exemple d'une petite cuisine américaine encastrable scandinave en L avec un évier posé, un placard à porte affleurante, des portes de placard grises, un plan de travail en stratifié, une crédence grise, une crédence en carreau de ciment, un sol en contreplaqué, un sol beige et un plan de travail beige.
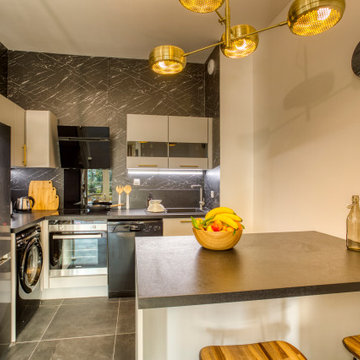
Des touches de bois et de laiton et du marbre pour un rendu chic et chaleureux
Inspiration pour une cuisine ouverte design en L de taille moyenne avec un évier 1 bac, un placard à porte vitrée, des portes de placard grises, un plan de travail en stratifié, une crédence noire, un électroménager noir, un sol en carrelage de céramique, îlot, un sol gris et plan de travail noir.
Inspiration pour une cuisine ouverte design en L de taille moyenne avec un évier 1 bac, un placard à porte vitrée, des portes de placard grises, un plan de travail en stratifié, une crédence noire, un électroménager noir, un sol en carrelage de céramique, îlot, un sol gris et plan de travail noir.
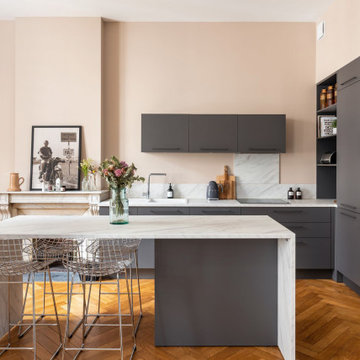
Fonctionnelle, chic, tout en respectant le budget imposé par ma cliente, la cuisine dispose d’un plan de travail et d’une crédence en stratifié effet marbre.
Le contraste crée par la modernité de la cuisine ne l’empêche pas de parfaitement s’intégrer à la pièce, occupée notamment par une cheminée d’époque évidemment conservée.
Un large îlot disposant de rangements en partie basse délimite la pièce sans pour autant la cloisonner.
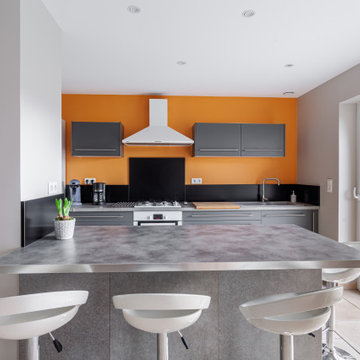
Mise en peinture plafonds avec un mat sans tension riche en huile végétale
Mise en peinture avec un acryl velours zero cov
Cette photo montre une cuisine américaine linéaire tendance de taille moyenne avec un évier posé, un placard à porte plane, des portes de placard grises, une crédence noire, un électroménager blanc, une péninsule, un sol beige, un plan de travail gris, un plan de travail en stratifié, une crédence en bois et un sol en carrelage de céramique.
Cette photo montre une cuisine américaine linéaire tendance de taille moyenne avec un évier posé, un placard à porte plane, des portes de placard grises, une crédence noire, un électroménager blanc, une péninsule, un sol beige, un plan de travail gris, un plan de travail en stratifié, une crédence en bois et un sol en carrelage de céramique.
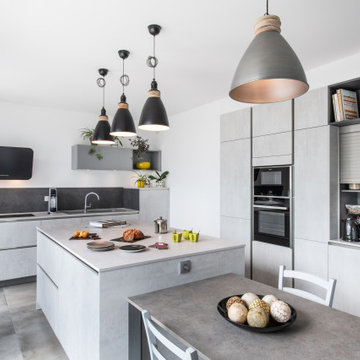
Cette image montre une grande cuisine linéaire design fermée avec un placard à porte affleurante, des portes de placard grises, un plan de travail en stratifié, une crédence grise, un électroménager en acier inoxydable, un sol en carrelage de céramique, îlot, un sol gris et un plan de travail gris.

A modern kitchen with a rustic/industrial feel, designed and installed by KCA. The project was a collaboration with Hamilford Design for a private residence in Gloucestershire.

Кухня с комбинацией фасадов из керамики Naturali pietra di savoia grigia с фасадами шпонированными дубом под глянцевым лаком.
Cette photo montre une cuisine bicolore tendance en L avec un plan de travail en stratifié, une crédence blanche, une crédence en brique, un électroménager noir, un sol en carrelage de céramique, aucun îlot, un évier 2 bacs, un placard à porte plane, des portes de placard grises et un sol multicolore.
Cette photo montre une cuisine bicolore tendance en L avec un plan de travail en stratifié, une crédence blanche, une crédence en brique, un électroménager noir, un sol en carrelage de céramique, aucun îlot, un évier 2 bacs, un placard à porte plane, des portes de placard grises et un sol multicolore.

Modern contemporary kitchen styling with ample storage space and featuring all the modern conveniences.
Gorgeous marble laminate bench tops are a striking addition, while the black features add an industrial edge, the soft grey & wood grain feature island bench rounds out the look.
Photo Credit: Anjie Blair
Staging: Upstyled Interiors
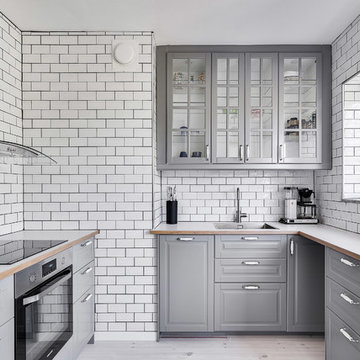
Ingemar Edfalk
Cette image montre une petite cuisine nordique en U fermée avec un placard à porte vitrée, des portes de placard grises, un plan de travail en stratifié, une crédence blanche, une crédence en carrelage métro, parquet clair, aucun îlot, un plan de travail blanc, un évier posé, un électroménager en acier inoxydable et un sol beige.
Cette image montre une petite cuisine nordique en U fermée avec un placard à porte vitrée, des portes de placard grises, un plan de travail en stratifié, une crédence blanche, une crédence en carrelage métro, parquet clair, aucun îlot, un plan de travail blanc, un évier posé, un électroménager en acier inoxydable et un sol beige.
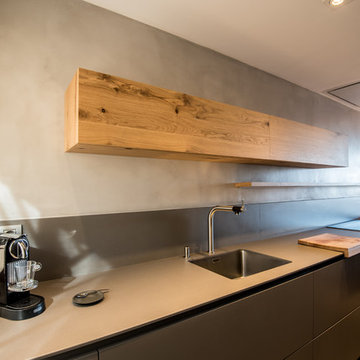
Kris Moya Estudio
Cette image montre une cuisine américaine linéaire et encastrable design de taille moyenne avec un évier 1 bac, un placard à porte plane, des portes de placard grises, un plan de travail en stratifié, une crédence métallisée, une crédence en dalle métallique, un sol en carrelage de porcelaine, îlot et un sol gris.
Cette image montre une cuisine américaine linéaire et encastrable design de taille moyenne avec un évier 1 bac, un placard à porte plane, des portes de placard grises, un plan de travail en stratifié, une crédence métallisée, une crédence en dalle métallique, un sol en carrelage de porcelaine, îlot et un sol gris.

Idée de décoration pour une cuisine ouverte parallèle design avec un évier encastré, un placard à porte affleurante, des portes de placard grises, un plan de travail en stratifié, une crédence blanche, îlot, un sol blanc et un plan de travail gris.

Cette photo montre une cuisine parallèle rétro fermée et de taille moyenne avec un évier 1 bac, un placard à porte plane, des portes de placard grises, un plan de travail en stratifié, une crédence blanche, une crédence en céramique, un électroménager en acier inoxydable, un sol en vinyl, aucun îlot, un sol gris et un plan de travail gris.

Idées déco pour une petite cuisine contemporaine en L fermée avec un évier 2 bacs, un placard à porte plane, des portes de placard grises, un plan de travail en stratifié, une crédence blanche, une crédence en carreau de ciment, un électroménager en acier inoxydable, sol en stratifié, une péninsule et un plan de travail blanc.
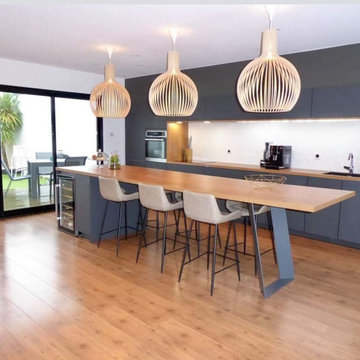
La pièce à vivre se compose d'une cuisine anthracite laissant apparaître une large niche avec un îlot central qui sert de table à manger pour environ 10 personnes.
Le salon arbore fièrement une décoration plus tropicale et végétale.

As part of a refurbishment of their 1930’s house, our clients wanted a bright, elegant contemporary kitchen to sit comfortably in a new modern rear extension. Older rooms in the property were also knocked through to create a large family room with living and dining areas and an entertaining space that includes a subterranean wine cellar and a bespoke cocktail cabinet.
The slab-style soft-close kitchen door fronts are finished in matt lacquer in Alpine White for tall cabinetry, and Dust Grey for door and deep drawer fronts in the three-metre island, all with matching-coloured carcases. We designed the island to feature a recessed mirrored plinth and with LED strip lights at the base to provide a floating effect to the island when illuminated at night. To combine the two cabinetry colours, the extra-long worktop is comprised of two pieces of bookmatched 20mm thick Dekton, a proprietary blend of natural quartz stone, porcelain and glass in Aura, a white surface with a feint grey vein running through it. The surface of the island is split into two zones for food preparation and cooking.
On the prep side is a one and half sized undermount sink and from the 1810 Company, together with an InSinkerator waste disposal unit and a Quooker Flex 3-in1 Boiling Water Tap. Installed within the island is a 60cm integrated dishwasher by Miele. On the cooking side is a flush-mounted 90cm Novy Panorama vented downdraft induction hob, which features a ventilation tower within the surface of the hob that rises up to 30cm to extract grease and cooking vapours at source, directly next to the pans. When cooking has ended, the tower retracts back into the surface to be completely concealed.
Within the run of tall cabinetry are storage cupboards, plus and integrated larder fridge and tall freezer, both by Siemens. Housed at the centre is a bank of ovens, all by Neff. These comprise two 60cm Slide&Hide pyrolytic ovens, one beneath 45cm a CircoTherm Steam Oven and the other beneath a 45cm Combination Microwave. At the end of the run is a large breakfast cupboard with pocket doors that open fully to reveal interior shelving with LED lighting and a stylish grey mirror back panel.
A further freestanding cocktail bar was designed for the open plan living space.

This award winning kitchen features a large island with built in induction hob and plenty of worktop space for this passionate baker.
Cette image montre une cuisine design de taille moyenne avec un évier encastré, un placard à porte plane, des portes de placard grises, un plan de travail en stratifié, une crédence noire, un électroménager noir, un sol en vinyl, îlot, un sol marron et un plan de travail gris.
Cette image montre une cuisine design de taille moyenne avec un évier encastré, un placard à porte plane, des portes de placard grises, un plan de travail en stratifié, une crédence noire, un électroménager noir, un sol en vinyl, îlot, un sol marron et un plan de travail gris.
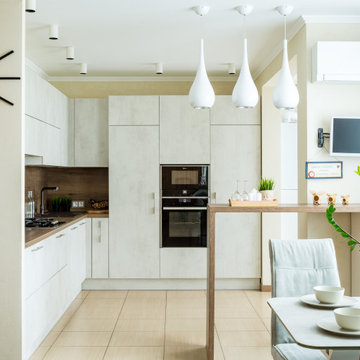
Inspiration pour une cuisine ouverte design en L avec un évier posé, un placard à porte plane, des portes de placard grises, un plan de travail en stratifié, une crédence marron, un électroménager noir, aucun îlot, un sol beige et un plan de travail marron.

Mindy Mellingcamp
Réalisation d'une petite cuisine américaine tradition en U avec des portes de placard grises, un plan de travail en stratifié, une péninsule, un évier encastré, une crédence blanche, une crédence en dalle de pierre, un électroménager en acier inoxydable, moquette, un placard avec porte à panneau surélevé et un sol marron.
Réalisation d'une petite cuisine américaine tradition en U avec des portes de placard grises, un plan de travail en stratifié, une péninsule, un évier encastré, une crédence blanche, une crédence en dalle de pierre, un électroménager en acier inoxydable, moquette, un placard avec porte à panneau surélevé et un sol marron.

In this kitchen the original cabinets were refaced with two different color pallets. On the base cabinets, Medallion Stockton with a flat center panel Harbor Mist and on the wall cabinets the color Divinity. New rollout trays were installed. A new cabinet was installed above the refrigerator with an additional side door entrance. Kichler track lighting was installed and a single pendent light above the sink, both in brushed nickel. On the floor, Echo Bay 5mm thick vinyl flooring in Ashland slate was installed.
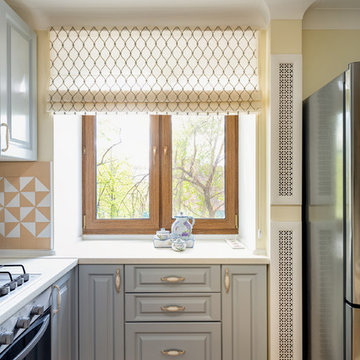
В подоконнике, выполняющем теперь одновременно и роль столешницы, предусмотрели отверстия вдоль окна для выхода тёплого воздуха от радиатора отопления.
Рудимент древней архитектуры здания — общедомовую трубу огромного диаметра и непонятного назначения, подозрительным образом нагревающуюся в зимнее время, управляющая компания строго настрого запретила нам трогать. Мы решили спрятали её в короб, оборудовав его решётками для выхода тёплого воздуха, чтобы не потерять дополнительный источник обогрева.
Idées déco de cuisines avec des portes de placard grises et un plan de travail en stratifié
1