Idées déco de cuisines avec un plan de travail en stratifié et fenêtre
Trier par :
Budget
Trier par:Populaires du jour
1 - 20 sur 100 photos
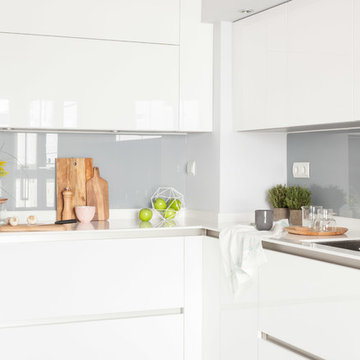
Cocina por AGV Tecnichal Kitchens
Fotografía y Estilismo Slow & Chic
Inspiration pour une cuisine ouverte minimaliste en U de taille moyenne avec un évier encastré, un placard à porte plane, des portes de placard blanches, un plan de travail en stratifié, une crédence grise, fenêtre, un électroménager en acier inoxydable, sol en stratifié, une péninsule, un sol gris et un plan de travail blanc.
Inspiration pour une cuisine ouverte minimaliste en U de taille moyenne avec un évier encastré, un placard à porte plane, des portes de placard blanches, un plan de travail en stratifié, une crédence grise, fenêtre, un électroménager en acier inoxydable, sol en stratifié, une péninsule, un sol gris et un plan de travail blanc.

Die Küche ist im Wohnraum integriert und bildet den zentralen Punkt im Haus. Die Übergänge von Formen und Materialien sind fließend.
Cette photo montre une grande cuisine américaine moderne avec un évier 1 bac, un placard à porte plane, des portes de placard blanches, un plan de travail en stratifié, une crédence blanche, fenêtre, un électroménager noir, parquet en bambou, îlot, un sol beige et un plan de travail blanc.
Cette photo montre une grande cuisine américaine moderne avec un évier 1 bac, un placard à porte plane, des portes de placard blanches, un plan de travail en stratifié, une crédence blanche, fenêtre, un électroménager noir, parquet en bambou, îlot, un sol beige et un plan de travail blanc.

Exemple d'une cuisine ouverte linéaire et grise et blanche tendance de taille moyenne avec un évier 1 bac, un placard avec porte à panneau surélevé, des portes de placard grises, un plan de travail en stratifié, une crédence beige, fenêtre, un électroménager en acier inoxydable, un sol en carrelage de porcelaine, un sol beige et un plan de travail beige.
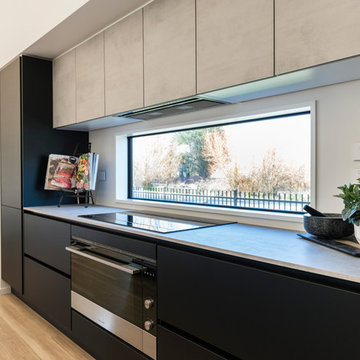
An impressive, close up view of the mat black lacquer, and the concrete bench/ wall cupboards.
The handless design uses a matching mat black extrusion that travels the full length of the kitchen, creating a seamless modern design.
These large draws come complete with draw-in-draw technology, so while there appears to be only 2 draws on each side of the oven, there additional draw within each large draw!
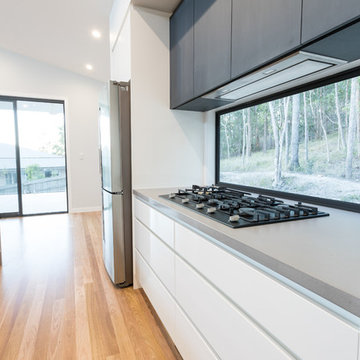
Idée de décoration pour une cuisine ouverte minimaliste en L de taille moyenne avec un plan de travail en stratifié, fenêtre, parquet clair et aucun îlot.

Cette image montre une cuisine linéaire design en bois brun fermée et de taille moyenne avec un évier 2 bacs, un placard à porte plane, aucun îlot, un plan de travail en stratifié, une crédence blanche, fenêtre, un électroménager en acier inoxydable, carreaux de ciment au sol, un sol gris et un plan de travail blanc.
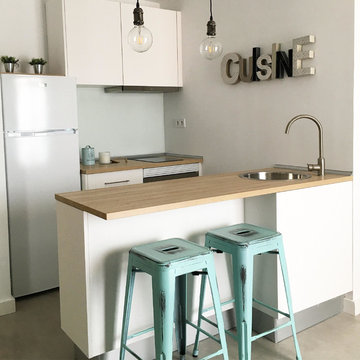
Vista de cocina de salón-comedor-cocina de apartamento de un dormitorio, destinado al uso vacacional. De diseño sencillo y fresco. De diseño nórdico con toques industriales. Siempre buscando la sencillez visual y la funcionalidad.
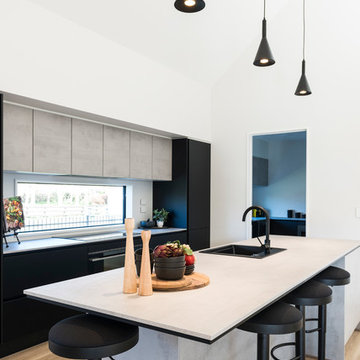
A closer view of the island bench shows that 2x 16mm panels have been used to create the negative details, that creates the contrast the island needs.
This stunning show kitchen located within the Christchurch David Reid Homes - show home.
This kitchen has used Nobilia exclusive matt black lacquer to create a soft yet bold affect.
The Lacquer is incredibly durable and gives the kitchen cabinets a "depth" un-achievable using standard laminates finished.
This lacquer is popular, as the cost factor is close enough to a standard laminate door, that many clients are pleasantly surprised they can upgrade to lacquer within their budget!
The concrete effect is new to the Nobilia range, and Palazzo has used it extensively, as the perfect contrast with many of colors available from our range.
The concrete Laminate has been used on the bench at 16mm and an impressive negative detail to match the black cabinet highlights the modern appeal of this kitchen.
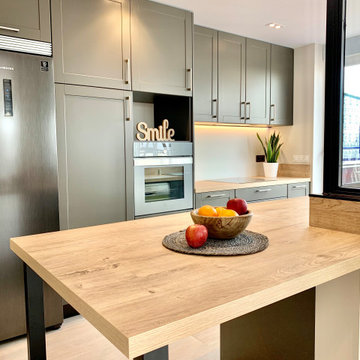
Cette photo montre une cuisine ouverte linéaire et grise et blanche tendance de taille moyenne avec un évier 1 bac, un placard avec porte à panneau surélevé, des portes de placard grises, un plan de travail en stratifié, une crédence beige, fenêtre, un électroménager en acier inoxydable, un sol en carrelage de porcelaine, un sol beige et un plan de travail beige.
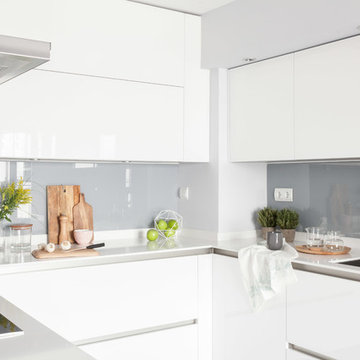
Cocina por AGV Tecnichal Kitchens
Fotografía y Estilismo Slow & Chic
Idée de décoration pour une cuisine ouverte minimaliste en U de taille moyenne avec un évier encastré, un placard à porte plane, des portes de placard blanches, un plan de travail en stratifié, une crédence grise, fenêtre, un électroménager en acier inoxydable, sol en stratifié, une péninsule, un sol gris et un plan de travail blanc.
Idée de décoration pour une cuisine ouverte minimaliste en U de taille moyenne avec un évier encastré, un placard à porte plane, des portes de placard blanches, un plan de travail en stratifié, une crédence grise, fenêtre, un électroménager en acier inoxydable, sol en stratifié, une péninsule, un sol gris et un plan de travail blanc.
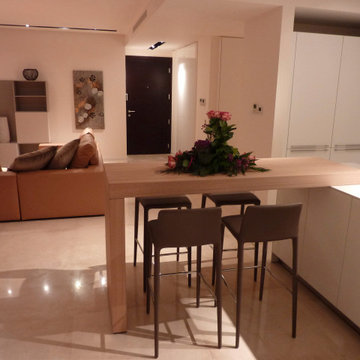
cucina Bulthaup con forma a U in laminato con ampia zona elettrodomestici e colonne. Isola centrale in laminato con anche a gola e push/pull. Tavolo alto snack in rovere naturale impiallacciato. sgabelli alti rivestiti in ecopelle marrone scuro
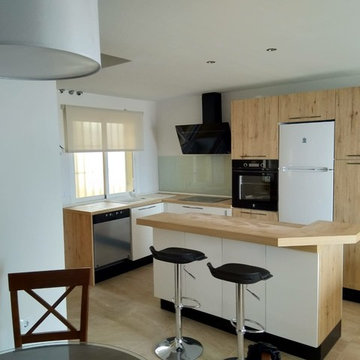
Cette photo montre une cuisine ouverte moderne en L et bois clair de taille moyenne avec un évier 1 bac, un plan de travail en stratifié, fenêtre, un électroménager noir, un sol en carrelage de céramique, îlot, un sol beige et un plan de travail beige.
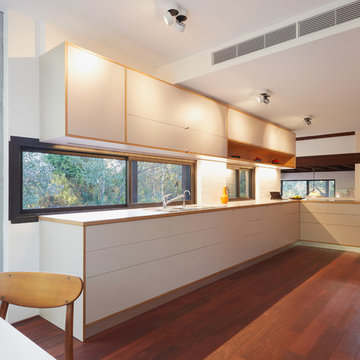
Douglas Mark Black
Idées déco pour une cuisine américaine moderne en L de taille moyenne avec un évier 2 bacs, des portes de placard blanches, un plan de travail en stratifié, fenêtre, un électroménager en acier inoxydable, parquet foncé et un sol rouge.
Idées déco pour une cuisine américaine moderne en L de taille moyenne avec un évier 2 bacs, des portes de placard blanches, un plan de travail en stratifié, fenêtre, un électroménager en acier inoxydable, parquet foncé et un sol rouge.
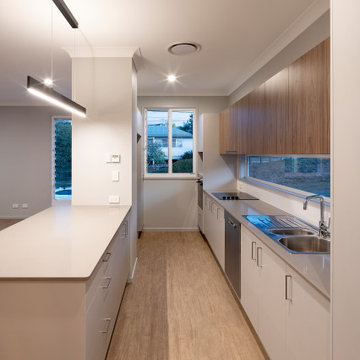
Cette photo montre une arrière-cuisine parallèle bord de mer avec un évier 2 bacs, un plan de travail en stratifié, fenêtre, un électroménager en acier inoxydable, sol en stratifié, îlot, un sol marron et un plan de travail gris.
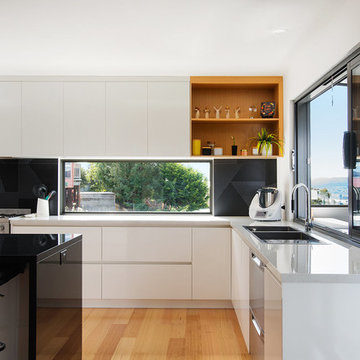
Anjie Blair
Réalisation d'une cuisine américaine parallèle minimaliste de taille moyenne avec un évier posé, des portes de placard blanches, un plan de travail en stratifié, fenêtre, un électroménager en acier inoxydable, sol en stratifié et îlot.
Réalisation d'une cuisine américaine parallèle minimaliste de taille moyenne avec un évier posé, des portes de placard blanches, un plan de travail en stratifié, fenêtre, un électroménager en acier inoxydable, sol en stratifié et îlot.
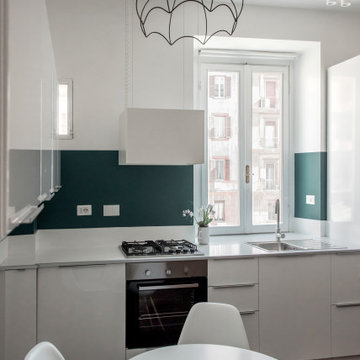
Per una abitazione versatile da destinare al mercato della locazione a breve termine, si è lavorato per un ambiente fresco e spensierato. Un segno orizzontale dalla cromia a contrasto che abbraccia tutta l’abitazione è il principale elemento caratterizzante il progetto.
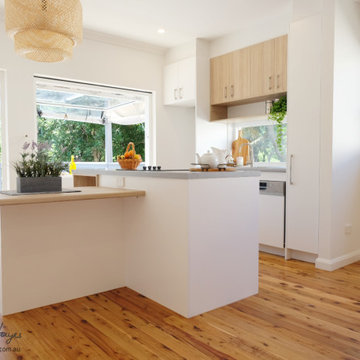
Combined kitchen and dining space for 2 bedroom cottage in Willoughby, Sydney, NSW. Contemporary Cottage design that combines luxurious indoor and outdoor living together by incorporating a gas lift servery as well as glass sliding door onto undercover deck area. Other features include custom cabinetry, island bench and built in dining table.
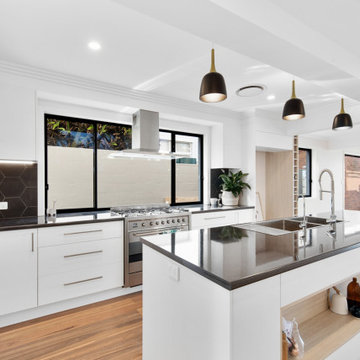
The heart of the home - the kitchen. The brief was to keep it clean, simple and modern. The use of timber elements throughout the predominantly black and white kitchen brings some warmth and texture to the space.
The large window behind the stove opens up the space and allows natural light to flood in while helping with cross-ventilation in this open plan living area.
The kitchen has lots of storage built-in, with a lovely feature on the kitchen island with an inset open shelf and two cupboards that open on each end.
Power points have been added on either end of the island with four along the L-shaped benchtop for easy access and use.
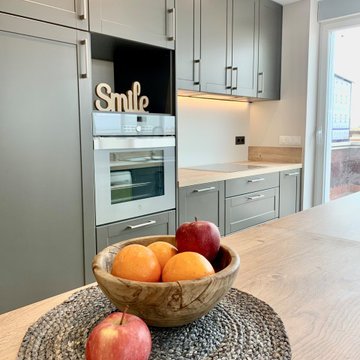
Exemple d'une cuisine ouverte linéaire et grise et blanche tendance de taille moyenne avec un évier 1 bac, un placard avec porte à panneau surélevé, des portes de placard grises, un plan de travail en stratifié, une crédence beige, fenêtre, un électroménager en acier inoxydable, un sol en carrelage de porcelaine, un sol beige et un plan de travail beige.
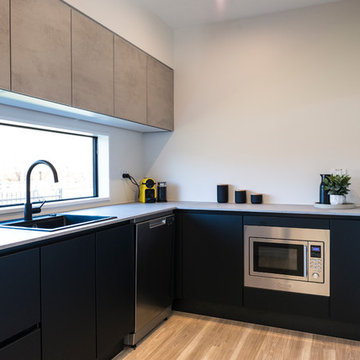
The same mat black lacquer cabinets have been carried through into the scullery (working pantry).
The large horizontal window allows plenty of natural light to fill this space, and negates any issues around the dark color in a small working environment.
The wall hung cabinets have a bulk-head that gives the illusion these are full height, and creates a more complete and finished look.
Idées déco de cuisines avec un plan de travail en stratifié et fenêtre
1