Idées déco de cuisines avec un plan de travail en stratifié et un plan de travail orange
Trier par :
Budget
Trier par:Populaires du jour
1 - 20 sur 25 photos
1 sur 3

Murphys Road is a renovation in a 1906 Villa designed to compliment the old features with new and modern twist. Innovative colours and design concepts are used to enhance spaces and compliant family living. This award winning space has been featured in magazines and websites all around the world. It has been heralded for it's use of colour and design in inventive and inspiring ways.
Designed by New Zealand Designer, Alex Fulton of Alex Fulton Design
Photographed by Duncan Innes for Homestyle Magazine
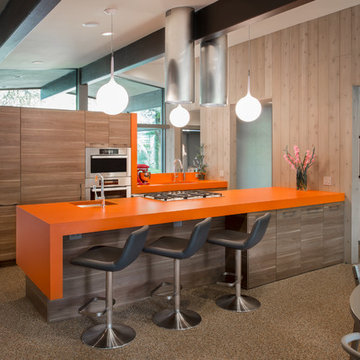
Midcentury modern remodel project featuring German-made LEICHT textured walnut cabinetry and integrated appliances.
Cabinetry design and installation by Arete Kitchens. Architecture by Webber + Studio, Architects.
©Archer Shot Photography.

Kitchen dining area featuring plywood window seat and clerestory window
Idée de décoration pour une cuisine ouverte urbaine en inox de taille moyenne avec un évier intégré, un placard à porte plane, un plan de travail en stratifié, une crédence blanche, une crédence en terre cuite, un électroménager en acier inoxydable, sol en béton ciré, îlot, un sol gris, un plan de travail orange et poutres apparentes.
Idée de décoration pour une cuisine ouverte urbaine en inox de taille moyenne avec un évier intégré, un placard à porte plane, un plan de travail en stratifié, une crédence blanche, une crédence en terre cuite, un électroménager en acier inoxydable, sol en béton ciré, îlot, un sol gris, un plan de travail orange et poutres apparentes.

Caitlin Mogridge
Idées déco pour une petite cuisine ouverte linéaire éclectique avec un placard à porte plane, des portes de placard blanches, un plan de travail en stratifié, une crédence miroir, parquet foncé, aucun îlot, un évier posé, un électroménager noir, un sol noir et un plan de travail orange.
Idées déco pour une petite cuisine ouverte linéaire éclectique avec un placard à porte plane, des portes de placard blanches, un plan de travail en stratifié, une crédence miroir, parquet foncé, aucun îlot, un évier posé, un électroménager noir, un sol noir et un plan de travail orange.
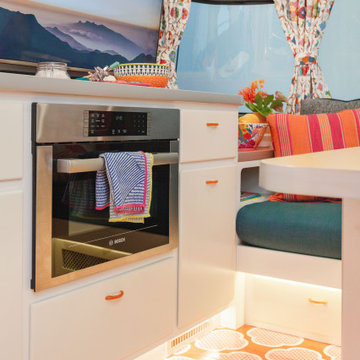
Aménagement d'une petite cuisine éclectique avec un placard à porte plane, des portes de placard blanches, un plan de travail en stratifié, une crédence métallisée, un électroménager blanc, parquet peint, un sol orange et un plan de travail orange.
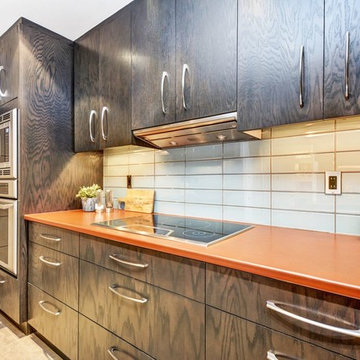
Cette photo montre une petite cuisine parallèle tendance en bois foncé fermée avec un évier posé, un placard à porte plane, un plan de travail en stratifié, une crédence bleue, une crédence en carreau de verre, un sol en carrelage de porcelaine, un sol beige et un plan de travail orange.
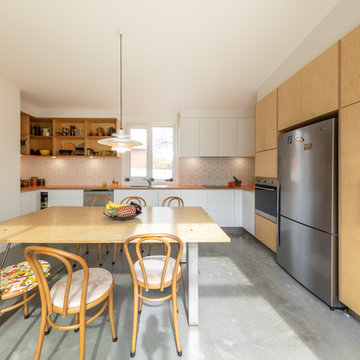
Ben Wrigley
Idées déco pour une petite cuisine américaine contemporaine en L avec des portes de placard blanches, un plan de travail en stratifié, une crédence blanche, une crédence en céramique, un électroménager en acier inoxydable, sol en béton ciré, aucun îlot, un sol gris, un plan de travail orange, un évier posé et un placard à porte plane.
Idées déco pour une petite cuisine américaine contemporaine en L avec des portes de placard blanches, un plan de travail en stratifié, une crédence blanche, une crédence en céramique, un électroménager en acier inoxydable, sol en béton ciré, aucun îlot, un sol gris, un plan de travail orange, un évier posé et un placard à porte plane.
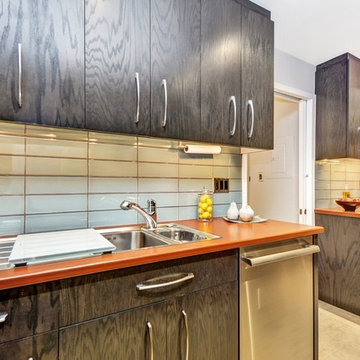
Inspiration pour une petite cuisine parallèle design en bois foncé fermée avec un évier posé, un placard à porte plane, un plan de travail en stratifié, une crédence bleue, une crédence en carreau de verre, un sol en carrelage de porcelaine, un sol beige et un plan de travail orange.
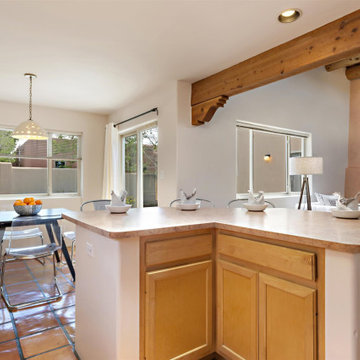
Réalisation d'une cuisine américaine sud-ouest américain en L et bois clair de taille moyenne avec un évier 2 bacs, un plan de travail en stratifié, un électroménager blanc, tomettes au sol, îlot, un sol orange, un plan de travail orange et poutres apparentes.
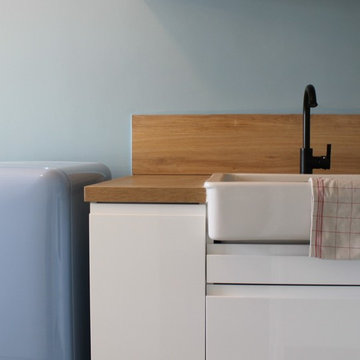
Inspiration pour une cuisine vintage en L de taille moyenne avec un placard à porte plane, des portes de placard blanches, un plan de travail en stratifié, une crédence orange, sol en béton ciré et un plan de travail orange.
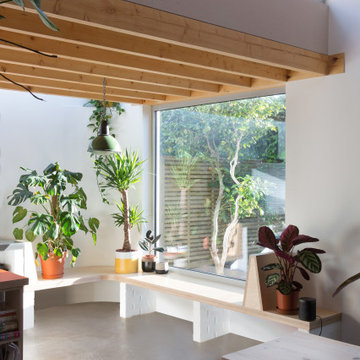
Plywood kitchen window seat
Aménagement d'une cuisine ouverte industrielle en inox de taille moyenne avec un évier intégré, un placard à porte plane, un plan de travail en stratifié, une crédence blanche, une crédence en terre cuite, un électroménager en acier inoxydable, sol en béton ciré, îlot, un sol gris, un plan de travail orange et poutres apparentes.
Aménagement d'une cuisine ouverte industrielle en inox de taille moyenne avec un évier intégré, un placard à porte plane, un plan de travail en stratifié, une crédence blanche, une crédence en terre cuite, un électroménager en acier inoxydable, sol en béton ciré, îlot, un sol gris, un plan de travail orange et poutres apparentes.
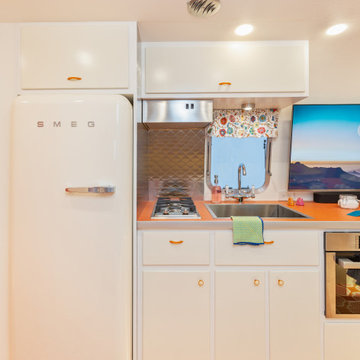
Idée de décoration pour une petite cuisine bohème avec un placard à porte plane, des portes de placard blanches, un plan de travail en stratifié, une crédence métallisée, un électroménager blanc, parquet peint, un sol orange et un plan de travail orange.
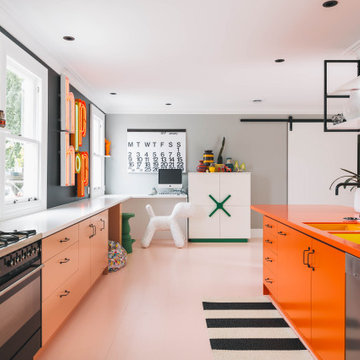
Murphys Road is a renovation in a 1906 Villa designed to compliment the old features with new and modern twist. Innovative colours and design concepts are used to enhance spaces and compliant family living. This award winning space has been featured in magazines and websites all around the world. It has been heralded for it's use of colour and design in inventive and inspiring ways.
Designed by New Zealand Designer, Alex Fulton of Alex Fulton Design
Photographed by Duncan Innes for Homestyle Magazine
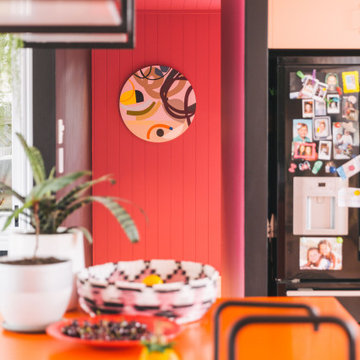
Murphys Road is a renovation in a 1906 Villa designed to compliment the old features with new and modern twist. Innovative colours and design concepts are used to enhance spaces and compliant family living. This award winning space has been featured in magazines and websites all around the world. It has been heralded for it's use of colour and design in inventive and inspiring ways.
Designed by New Zealand Designer, Alex Fulton of Alex Fulton Design
Photographed by Duncan Innes for Homestyle Magazine

Murphys Road is a renovation in a 1906 Villa designed to compliment the old features with new and modern twist. Innovative colours and design concepts are used to enhance spaces and compliant family living. This award winning space has been featured in magazines and websites all around the world. It has been heralded for it's use of colour and design in inventive and inspiring ways.
Designed by New Zealand Designer, Alex Fulton of Alex Fulton Design
Photographed by Duncan Innes for Homestyle Magazine
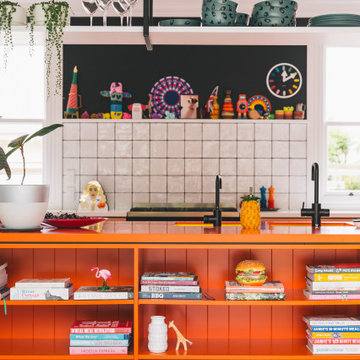
Murphys Road is a renovation in a 1906 Villa designed to compliment the old features with new and modern twist. Innovative colours and design concepts are used to enhance spaces and compliant family living. This award winning space has been featured in magazines and websites all around the world. It has been heralded for it's use of colour and design in inventive and inspiring ways.
Designed by New Zealand Designer, Alex Fulton of Alex Fulton Design
Photographed by Duncan Innes for Homestyle Magazine
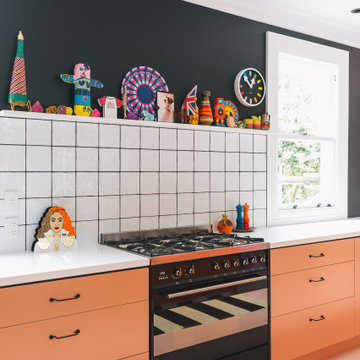
Murphys Road is a renovation in a 1906 Villa designed to compliment the old features with new and modern twist. Innovative colours and design concepts are used to enhance spaces and compliant family living. This award winning space has been featured in magazines and websites all around the world. It has been heralded for it's use of colour and design in inventive and inspiring ways.
Designed by New Zealand Designer, Alex Fulton of Alex Fulton Design
Photographed by Duncan Innes for Homestyle Magazine
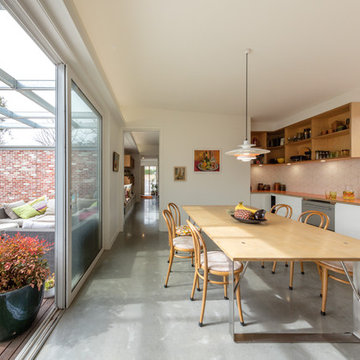
Ben Wrigley
Aménagement d'une petite cuisine américaine linéaire contemporaine avec un évier 1 bac, des portes de placard blanches, un plan de travail en stratifié, une crédence blanche, une crédence en céramique, un électroménager en acier inoxydable, sol en béton ciré, aucun îlot, un sol gris et un plan de travail orange.
Aménagement d'une petite cuisine américaine linéaire contemporaine avec un évier 1 bac, des portes de placard blanches, un plan de travail en stratifié, une crédence blanche, une crédence en céramique, un électroménager en acier inoxydable, sol en béton ciré, aucun îlot, un sol gris et un plan de travail orange.
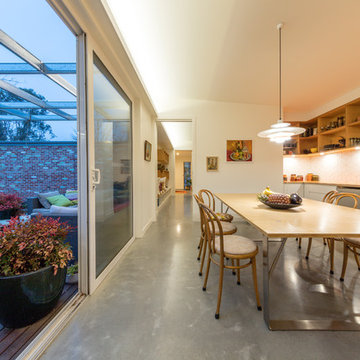
Ben Wrigley
Exemple d'une petite cuisine américaine linéaire tendance avec un évier 1 bac, des portes de placard blanches, un plan de travail en stratifié, une crédence blanche, une crédence en céramique, un électroménager en acier inoxydable, sol en béton ciré, aucun îlot, un sol gris et un plan de travail orange.
Exemple d'une petite cuisine américaine linéaire tendance avec un évier 1 bac, des portes de placard blanches, un plan de travail en stratifié, une crédence blanche, une crédence en céramique, un électroménager en acier inoxydable, sol en béton ciré, aucun îlot, un sol gris et un plan de travail orange.
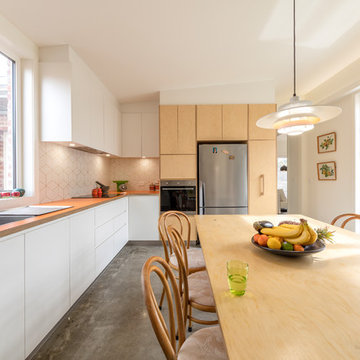
Ben Wrigley
Réalisation d'une petite cuisine américaine linéaire design avec un évier 1 bac, des portes de placard blanches, un plan de travail en stratifié, une crédence blanche, une crédence en céramique, un électroménager en acier inoxydable, sol en béton ciré, aucun îlot, un sol gris et un plan de travail orange.
Réalisation d'une petite cuisine américaine linéaire design avec un évier 1 bac, des portes de placard blanches, un plan de travail en stratifié, une crédence blanche, une crédence en céramique, un électroménager en acier inoxydable, sol en béton ciré, aucun îlot, un sol gris et un plan de travail orange.
Idées déco de cuisines avec un plan de travail en stratifié et un plan de travail orange
1