Idées déco de cuisines avec un plan de travail en stratifié et un sol en calcaire
Trier par :
Budget
Trier par:Populaires du jour
1 - 20 sur 127 photos
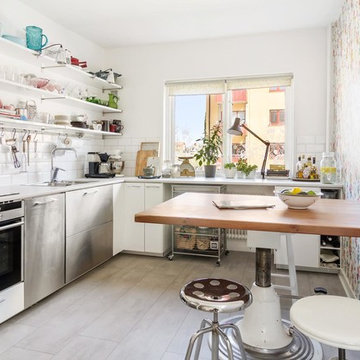
Fotograf Daniel Lillman http://daniellillman.se/new/
Idée de décoration pour une cuisine nordique en L de taille moyenne et fermée avec un évier 2 bacs, un placard à porte plane, des portes de placard blanches, une crédence blanche, une crédence en carrelage métro, un électroménager en acier inoxydable, un plan de travail en stratifié, un sol en calcaire, aucun îlot et papier peint.
Idée de décoration pour une cuisine nordique en L de taille moyenne et fermée avec un évier 2 bacs, un placard à porte plane, des portes de placard blanches, une crédence blanche, une crédence en carrelage métro, un électroménager en acier inoxydable, un plan de travail en stratifié, un sol en calcaire, aucun îlot et papier peint.

Interior Kitchen-Living room with Beautiful Balcony View above the sink that provide natural light. Living room with black sofa, lamp, freestand table & TV. The darkly stained chairs add contrast to the Contemporary kitchen-living room, and breakfast table in kitchen with typically designed drawers, best interior, wall painting,grey furniture, pendent, window strip curtains looks nice.
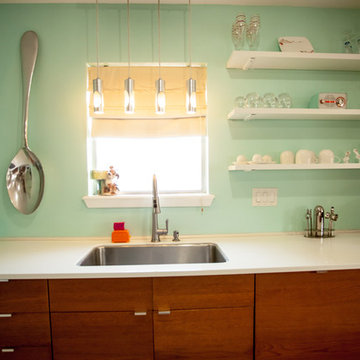
The 1960's atomic ranch-style home's new kitchen features and large kitchen island, dual pull-out pantries on either side of a 48" built-in refrigerator, separate wine refrigerator, built-in coffee maker and no wall cabinets.
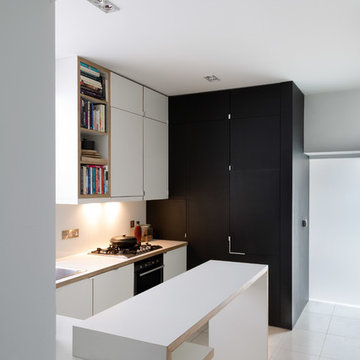
Francesco Pierazzi Architects
Idées déco pour une grande cuisine ouverte contemporaine en L avec un évier posé, un placard à porte plane, des portes de placard blanches, un plan de travail en stratifié, une crédence blanche, une crédence en feuille de verre, un électroménager noir, un sol en calcaire et une péninsule.
Idées déco pour une grande cuisine ouverte contemporaine en L avec un évier posé, un placard à porte plane, des portes de placard blanches, un plan de travail en stratifié, une crédence blanche, une crédence en feuille de verre, un électroménager noir, un sol en calcaire et une péninsule.
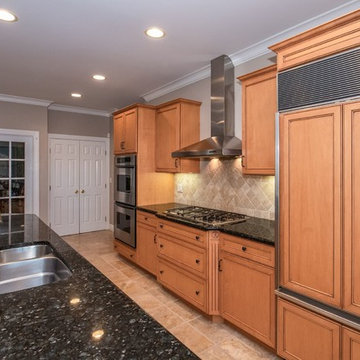
Large open concept kitchen with extensive l-shaped island table for entertaining. Kitchen opens to the dining room area and looks out to the living room for an open feel.
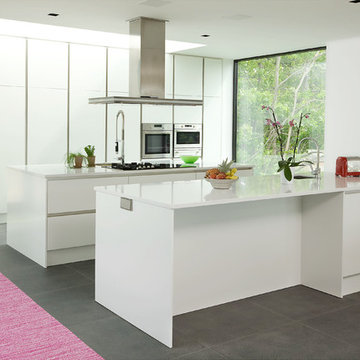
Stort kök med vår Striktlucka och grepplister som sitter i stommen. Bänkskiva i kvartskomposit från Silestone och vitvaror från ATAG och Fjäråskupan.
FotoKenne Reklamfoto AB
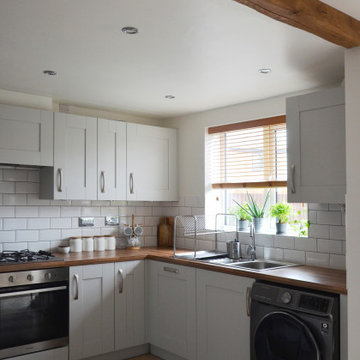
Cette image montre une cuisine ouverte traditionnelle en U de taille moyenne avec un évier posé, un placard à porte affleurante, des portes de placard blanches, un plan de travail en stratifié, une crédence blanche, une crédence en céramique, un électroménager blanc, un sol en calcaire, aucun îlot, un sol multicolore, un plan de travail marron et poutres apparentes.
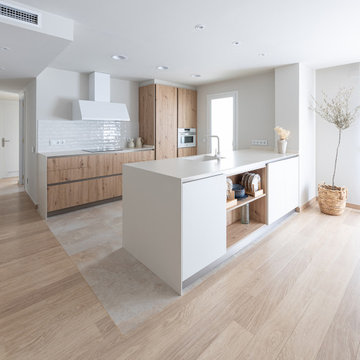
Réalisation d'une grande cuisine ouverte beige et blanche et linéaire champêtre en bois brun avec un évier encastré, un placard à porte plane, îlot, un plan de travail blanc, un plan de travail en stratifié, une crédence blanche, une crédence en carrelage métro, un électroménager en acier inoxydable, un sol en calcaire et un sol beige.
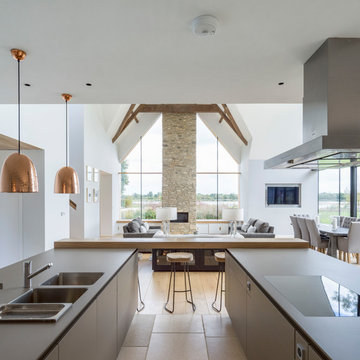
Anthony Coleman
Idée de décoration pour une grande cuisine ouverte champêtre en U avec un placard à porte plane, des portes de placard beiges, un plan de travail en stratifié, un électroménager en acier inoxydable, un sol en calcaire, un plan de travail gris, un évier intégré et un sol beige.
Idée de décoration pour une grande cuisine ouverte champêtre en U avec un placard à porte plane, des portes de placard beiges, un plan de travail en stratifié, un électroménager en acier inoxydable, un sol en calcaire, un plan de travail gris, un évier intégré et un sol beige.
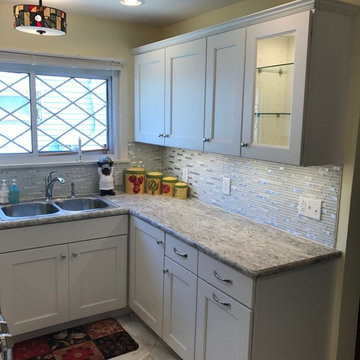
Wellborn Bishop MDF doors with slab drawer fronts in porcelain finish, Italian White di Pesco custom crescent edge flat deck laminate countertops, Imagery Whitehorse glass & stone tiled backsplash, and Alterna Reserve Rossini Marble Grey Mist flooring installed on a diagonal with Smoke grout are featured in this just completed kitchen remodel. Florence polished chrome knobs on doors and Belfast polished chrome pulls on drawers add the finishing touches along with some bright splashes of reds and yellows to liven up the room.
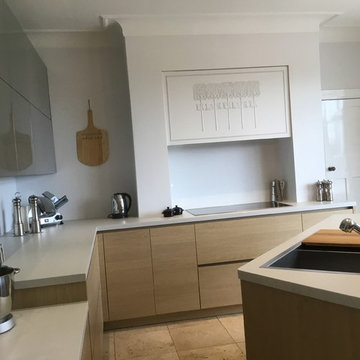
Chimney breast with concealed extractor behind Lincrusta feature panel. Miele induction hob and a lower section of worktop for baking an kneading bread
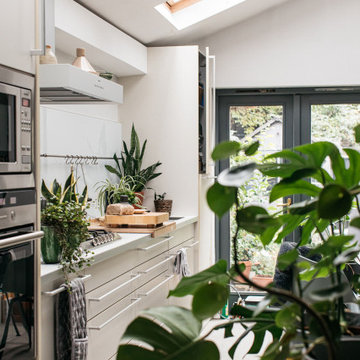
Modern Bulthaup kitchen installed with high end appliances. Limestone flooring and neutral decorative accessories and organic planting to create a homely space.
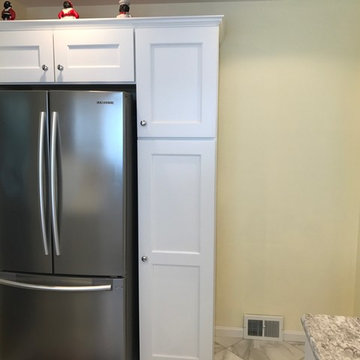
Wellborn Bishop MDF doors with slab drawer fronts in porcelain finish, Italian White di Pesco custom crescent edge flat deck laminate countertops, Imagery Whitehorse glass & stone tiled backsplash, and Alterna Reserve Rossini Marble Grey Mist flooring installed on a diagonal with Smoke grout are featured in this just completed kitchen remodel. Florence polished chrome knobs on doors and Belfast polished chrome pulls on drawers add the finishing touches along with some bright splashes of reds and yellows to liven up the room.
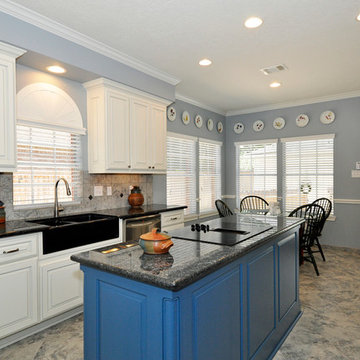
Exemple d'une grande cuisine américaine linéaire chic avec un évier de ferme, un placard avec porte à panneau surélevé, des portes de placard blanches, une crédence beige, un électroménager en acier inoxydable, îlot, un plan de travail en stratifié, une crédence en céramique et un sol en calcaire.
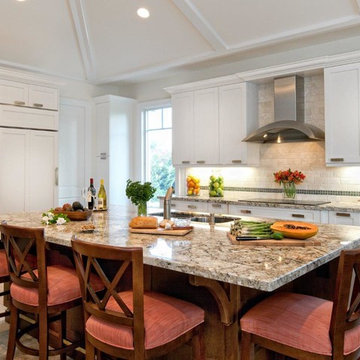
Ron Rosenzweig Photography
Inspiration pour une grande cuisine ouverte traditionnelle en U avec un évier encastré, un placard à porte plane, des portes de placard blanches, un plan de travail en stratifié, une crédence jaune, une crédence en carrelage de pierre, un électroménager blanc, un sol en calcaire et îlot.
Inspiration pour une grande cuisine ouverte traditionnelle en U avec un évier encastré, un placard à porte plane, des portes de placard blanches, un plan de travail en stratifié, une crédence jaune, une crédence en carrelage de pierre, un électroménager blanc, un sol en calcaire et îlot.
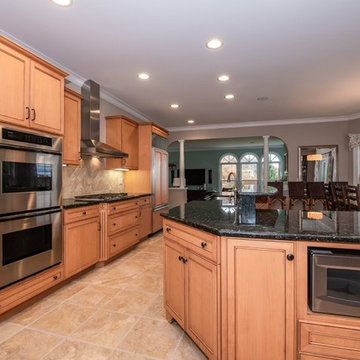
Large open concept kitchen with extensive l-shaped island table for entertaining. Kitchen opens to the dining room area and looks out to the living room for an open feel.
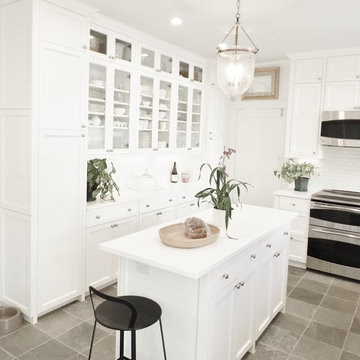
Photos by; Randy Trager
Idées déco pour une arrière-cuisine classique en L de taille moyenne avec un évier encastré, un placard à porte shaker, des portes de placard blanches, un plan de travail en stratifié, une crédence blanche, une crédence en céramique, un électroménager en acier inoxydable, un sol en calcaire, îlot et un sol gris.
Idées déco pour une arrière-cuisine classique en L de taille moyenne avec un évier encastré, un placard à porte shaker, des portes de placard blanches, un plan de travail en stratifié, une crédence blanche, une crédence en céramique, un électroménager en acier inoxydable, un sol en calcaire, îlot et un sol gris.
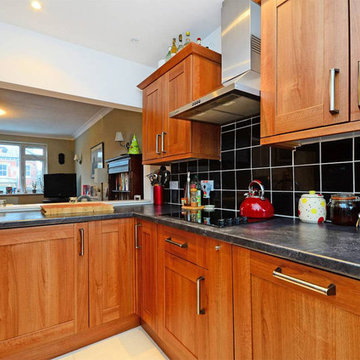
The old kitchen has been replaced with wooden cabinetry that add a warm feel; contemporary touches such as stainless steel handles and appliances; and a black tile splashback, adding further interest and character to the small kitchen.
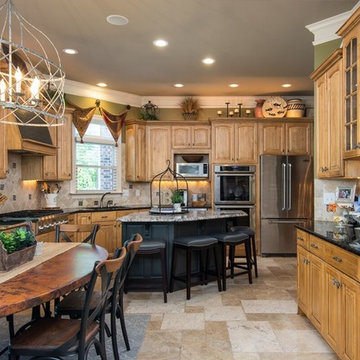
Inspiration pour une grande cuisine américaine traditionnelle en L et bois brun avec un évier posé, un placard à porte vitrée, un plan de travail en stratifié, une crédence beige, une crédence en carrelage de pierre, un électroménager en acier inoxydable, un sol en calcaire, îlot, un sol beige et plan de travail noir.
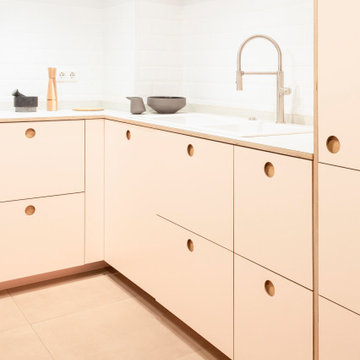
Inspiration pour une cuisine nordique en U fermée et de taille moyenne avec un évier posé, un placard à porte shaker, des portes de placard rose, un plan de travail en stratifié, une crédence blanche, une crédence en céramique, un électroménager en acier inoxydable, un sol en calcaire, aucun îlot, un sol noir, un plan de travail rose et un plafond décaissé.
Idées déco de cuisines avec un plan de travail en stratifié et un sol en calcaire
1