Idées déco de cuisines avec un plan de travail en stratifié et une crédence en carrelage métro
Trier par :
Budget
Trier par:Populaires du jour
1 - 20 sur 2 218 photos
1 sur 3
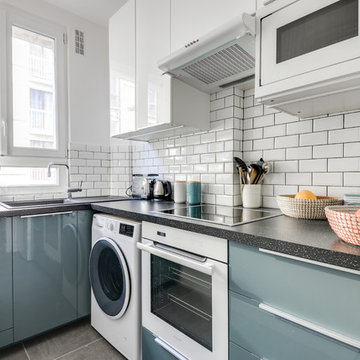
Cette image montre une petite cuisine design en L avec un évier posé, un placard à porte plane, des portes de placard bleues, une crédence blanche, une crédence en carrelage métro, un électroménager blanc, aucun îlot, un sol gris, un plan de travail en stratifié, un sol en carrelage de céramique et plan de travail noir.

Es handelt sich um eine kleine, 44 qm große Wohnung im Seitenflügel eines Berliner Altbaus. Durch die Entfernung einer Wand konnte eine offenen Wohnküche geschaffen werden. Der l-förmig geschnittene Küchenblock mit hellgrauer Fenix Oberfläche steht auf einem Feld aus Zementfliesen.
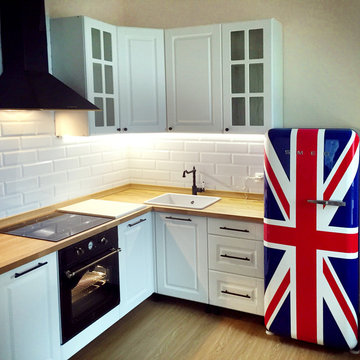
Idée de décoration pour une petite cuisine américaine nordique en L avec un évier posé, un placard avec porte à panneau surélevé, des portes de placard blanches, un plan de travail en stratifié, une crédence blanche, une crédence en carrelage métro, un électroménager noir, sol en stratifié, aucun îlot et un sol marron.

All Palazzo kitchen are fitted with premium Hettich and Blum hardware.
The hardware can offer maximum storage space in even the smallest kitchen - this example is an under bench pull out pantry unit.
All Palazzo hardware is soft close, including this example, creating a quiet and comfortable working experience.
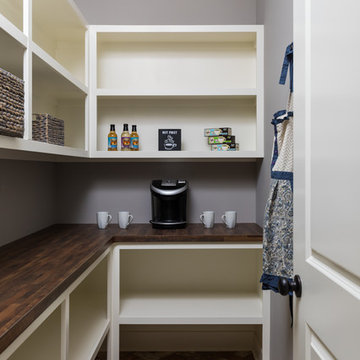
Pantry
Aménagement d'une grande arrière-cuisine moderne en L avec un évier de ferme, des portes de placard blanches, un plan de travail en stratifié, une crédence grise, un électroménager en acier inoxydable, un sol en carrelage de céramique, une crédence en carrelage métro et îlot.
Aménagement d'une grande arrière-cuisine moderne en L avec un évier de ferme, des portes de placard blanches, un plan de travail en stratifié, une crédence grise, un électroménager en acier inoxydable, un sol en carrelage de céramique, une crédence en carrelage métro et îlot.

A character oak look with beautiful wire brushed graining. detailed surface wood knots, chatter marks and mineral streaks, Adura® Max "Napa" luxury vinyl plank flooring also has a rustic surface texture. Available in 6" wide planks and 2 colors (Dry Cork shown here).
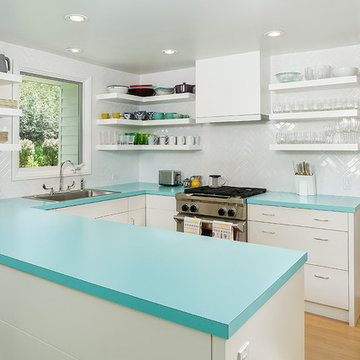
Cette photo montre une petite cuisine chic en U avec un évier posé, un placard à porte plane, des portes de placard blanches, un plan de travail en stratifié, une crédence blanche, une crédence en carrelage métro, un électroménager en acier inoxydable, un sol en bois brun, une péninsule et un plan de travail turquoise.

Island Formica Laminate Countertop installed for Central City Lumber in rural North Dakota
(Photos by Alison Sund)
Cette photo montre une grande cuisine américaine nature avec un évier de ferme, un placard à porte shaker, des portes de placard blanches, un plan de travail en stratifié, une crédence multicolore, une crédence en carrelage métro, un électroménager en acier inoxydable, un sol en bois brun, îlot, un sol marron et un plan de travail blanc.
Cette photo montre une grande cuisine américaine nature avec un évier de ferme, un placard à porte shaker, des portes de placard blanches, un plan de travail en stratifié, une crédence multicolore, une crédence en carrelage métro, un électroménager en acier inoxydable, un sol en bois brun, îlot, un sol marron et un plan de travail blanc.
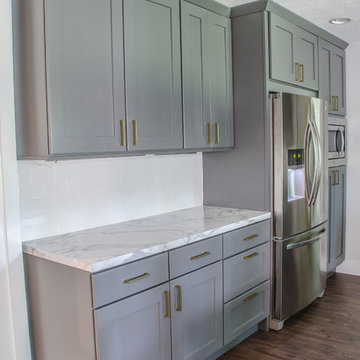
Taryn Schumacher
Aménagement d'une cuisine américaine rétro en U de taille moyenne avec un évier de ferme, un placard à porte shaker, des portes de placard grises, un plan de travail en stratifié, une crédence blanche, une crédence en carrelage métro, un électroménager en acier inoxydable, un sol en bois brun et une péninsule.
Aménagement d'une cuisine américaine rétro en U de taille moyenne avec un évier de ferme, un placard à porte shaker, des portes de placard grises, un plan de travail en stratifié, une crédence blanche, une crédence en carrelage métro, un électroménager en acier inoxydable, un sol en bois brun et une péninsule.

Inspiration pour une cuisine américaine linéaire et bicolore design de taille moyenne avec un évier posé, un placard à porte plane, des portes de placard rose, un plan de travail en stratifié, une crédence rose, une crédence en carrelage métro, un électroménager en acier inoxydable, un sol en carrelage de céramique, aucun îlot et un plan de travail marron.

Idées déco pour une petite cuisine américaine linéaire moderne avec un évier encastré, un placard à porte shaker, des portes de placard grises, un plan de travail en stratifié, une crédence blanche, une crédence en carrelage métro, un électroménager en acier inoxydable, parquet foncé, îlot, un sol bleu et un plan de travail gris.
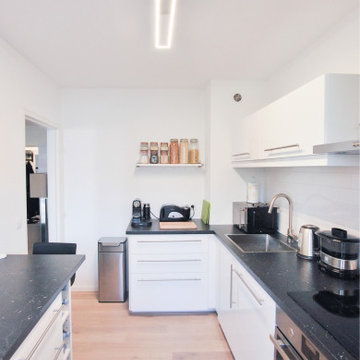
The small "bar" unit on the left was designed with drawers and bottle storage plus a worktop overhang on both ends to allow for bar seating for two.
Réalisation d'une cuisine design en L fermée et de taille moyenne avec un évier 1 bac, un placard à porte plane, des portes de placard blanches, un plan de travail en stratifié, une crédence blanche, une crédence en carrelage métro, un électroménager en acier inoxydable, parquet clair, îlot et plan de travail noir.
Réalisation d'une cuisine design en L fermée et de taille moyenne avec un évier 1 bac, un placard à porte plane, des portes de placard blanches, un plan de travail en stratifié, une crédence blanche, une crédence en carrelage métro, un électroménager en acier inoxydable, parquet clair, îlot et plan de travail noir.

Contemporary Style kitchen with Fabuwood white laminate doors and a granite countertop. Photography by Linda McManus
Main Line Kitchen Design is a brand new business model! We are a group of skilled Kitchen Designers each with many years of experience planning kitchens around the Delaware Valley. And we are cabinet dealers for 6 nationally distributed cabinet lines like traditional showrooms. At Main Line Kitchen Design instead of a full showroom we use a small office and selection center, and 100’s of sample doorstyles, finish and sample kitchen cabinets, as well as photo design books and CAD on laptops to display your kitchen. This way we eliminate the need and the cost associated with a showroom business model. This makes the design process more convenient for our customers, and we pass the significant savings on to them as well.
We believe that since a web site like Houzz.com has over half a million kitchen photos any advantage to going to a full kitchen showroom with full kitchen displays has been lost. Almost no customer today will ever get to see a display kitchen in their door style and finish there are just too many possibilities. And of course the design of each kitchen is unique anyway.
Our design process also allows us to spend more time working on our customer’s designs. This is what we enjoy most about our business and it is what makes the difference between an average and a great kitchen design. The kitchen cabinet lines we design with and sell are Jim Bishop, 6 Square, Fabuwood, Brighton, and Wellsford Fine Custom Cabinetry. Links to the lines can be found at the bottom of this and all of our web pages. Simply click on the logos of each cabinet line to reach their web site.
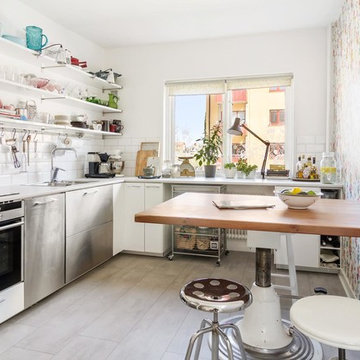
Fotograf Daniel Lillman http://daniellillman.se/new/
Idée de décoration pour une cuisine nordique en L de taille moyenne et fermée avec un évier 2 bacs, un placard à porte plane, des portes de placard blanches, une crédence blanche, une crédence en carrelage métro, un électroménager en acier inoxydable, un plan de travail en stratifié, un sol en calcaire, aucun îlot et papier peint.
Idée de décoration pour une cuisine nordique en L de taille moyenne et fermée avec un évier 2 bacs, un placard à porte plane, des portes de placard blanches, une crédence blanche, une crédence en carrelage métro, un électroménager en acier inoxydable, un plan de travail en stratifié, un sol en calcaire, aucun îlot et papier peint.
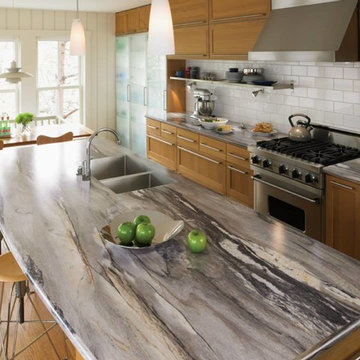
Idées déco pour une cuisine américaine contemporaine en bois clair de taille moyenne avec un évier 2 bacs, un placard à porte shaker, un plan de travail en stratifié, une crédence blanche, une crédence en carrelage métro, un électroménager en acier inoxydable, parquet clair, îlot et un sol marron.
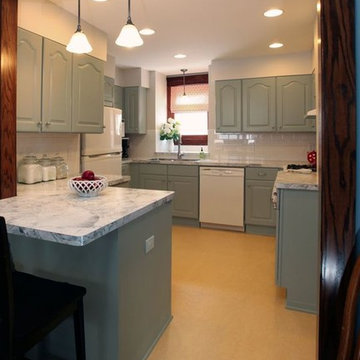
Idées déco pour une cuisine américaine classique en U avec un évier intégré, un placard avec porte à panneau surélevé, des portes de placard grises, un plan de travail en stratifié, une crédence blanche, une crédence en carrelage métro et un électroménager blanc.

Adding a color to your base cabinets is a great way to add depth to your Kitchen, while keeping the beloved white cabinets and subway tile backsplash. This project brought in warmth with hardwood flooring and wood trim. Can you spot the large patch we made in the original flooring? Neither can we! We removed a peninsula to open up this kitchen for entertaining space when guests are over (after COVID-19 of course). Props to this client for doing their own beautiful trimwork around the windows and doors!
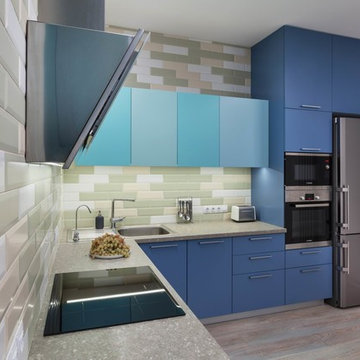
Фото: Аскар Кабжан
Réalisation d'une cuisine américaine design en L de taille moyenne avec un évier posé, un placard à porte plane, des portes de placard bleues, un plan de travail en stratifié, une crédence multicolore, une crédence en carrelage métro, un électroménager en acier inoxydable, sol en stratifié, un sol marron et un plan de travail gris.
Réalisation d'une cuisine américaine design en L de taille moyenne avec un évier posé, un placard à porte plane, des portes de placard bleues, un plan de travail en stratifié, une crédence multicolore, une crédence en carrelage métro, un électroménager en acier inoxydable, sol en stratifié, un sol marron et un plan de travail gris.
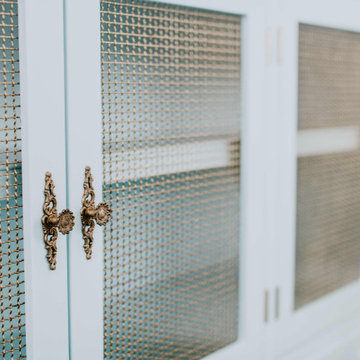
Réalisation d'une cuisine marine avec un évier posé, des portes de placard bleues, un plan de travail en stratifié, une crédence blanche, une crédence en carrelage métro, un électroménager en acier inoxydable et un sol en vinyl.
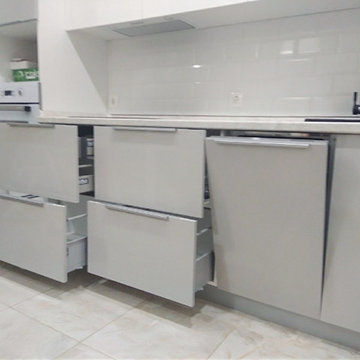
Exemple d'une grande cuisine linéaire tendance fermée avec un évier encastré, un placard à porte plane, des portes de placard grises, un plan de travail en stratifié, une crédence blanche, une crédence en carrelage métro et un plan de travail beige.
Idées déco de cuisines avec un plan de travail en stratifié et une crédence en carrelage métro
1